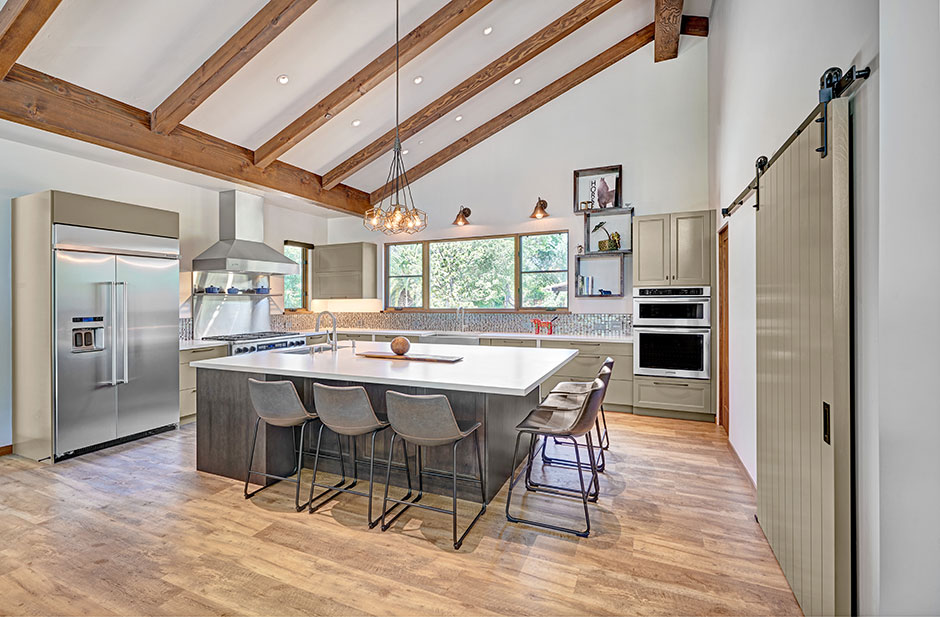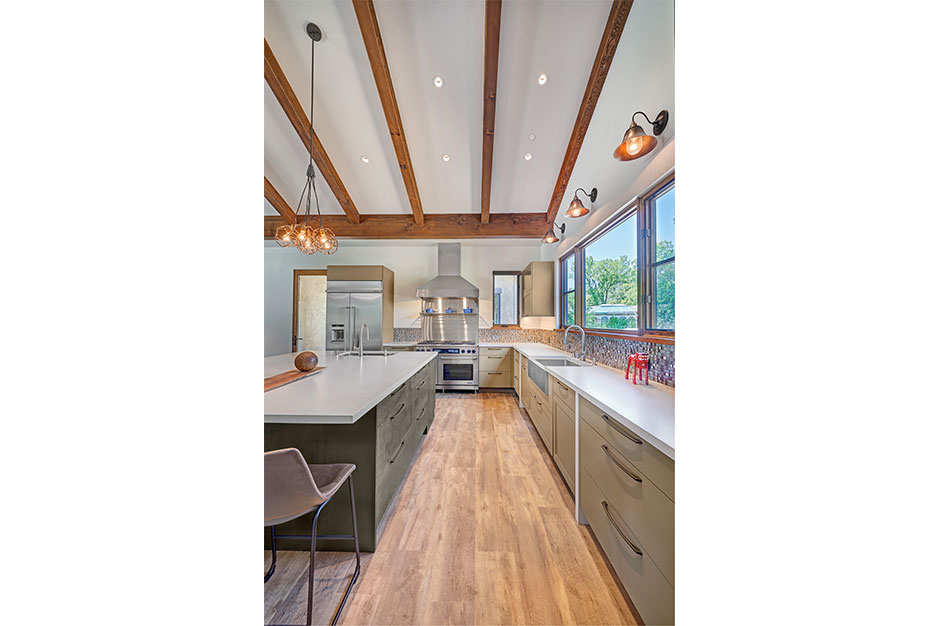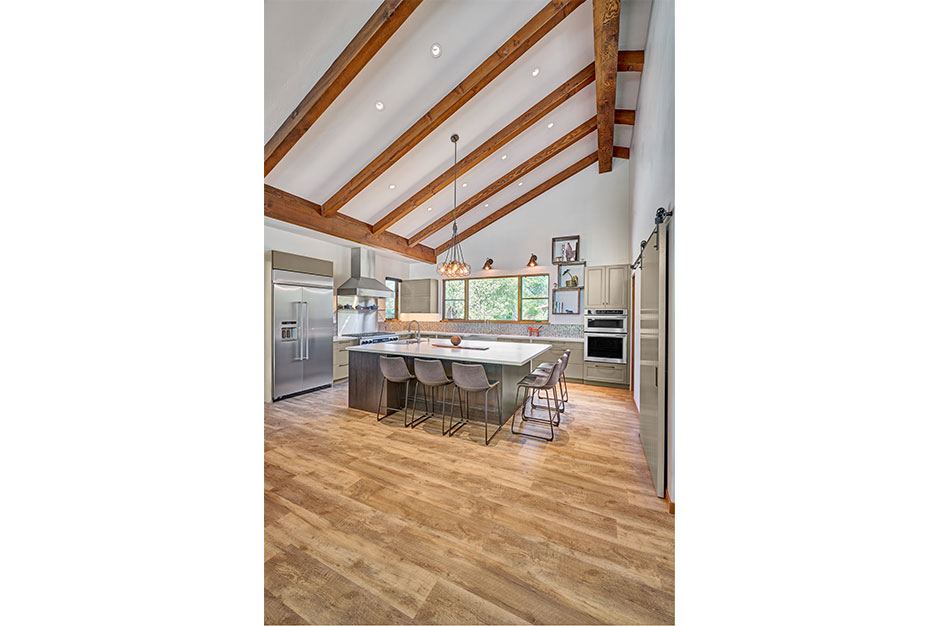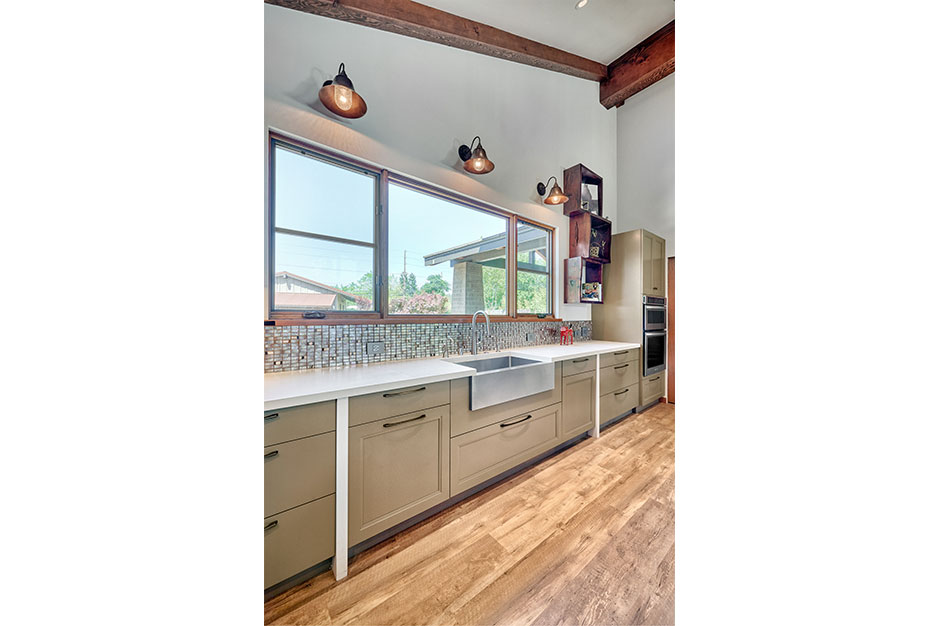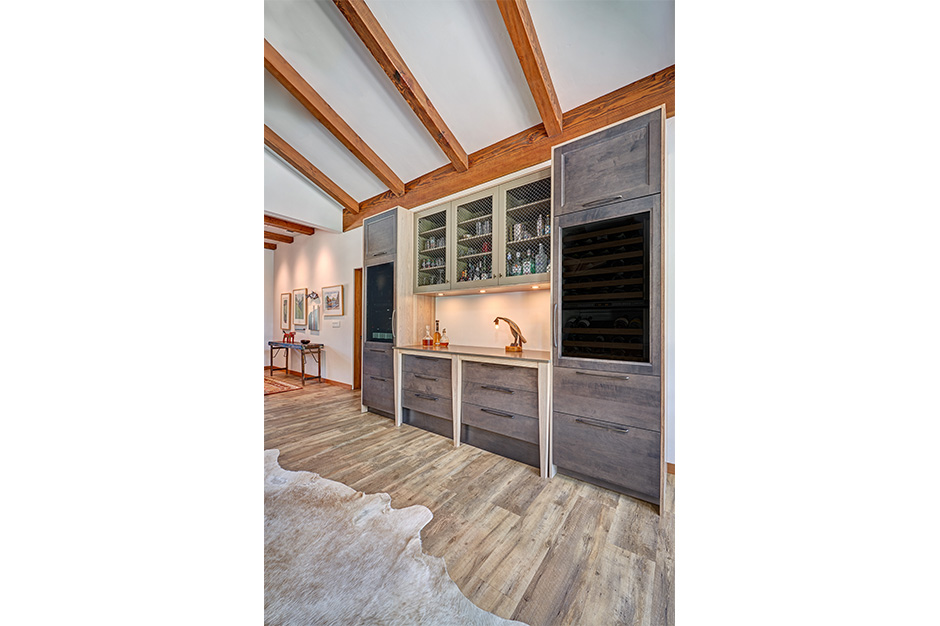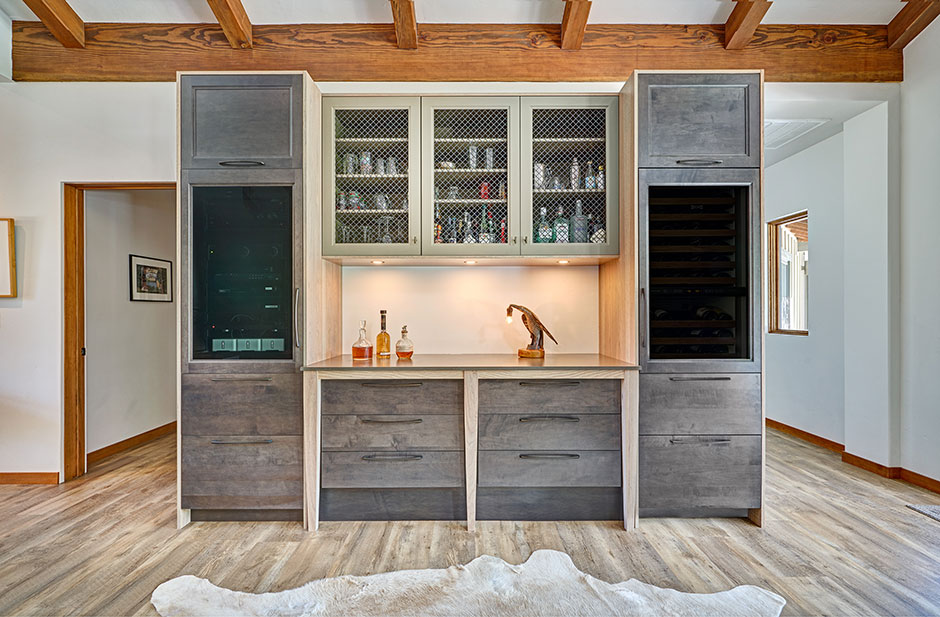November 19, 2020
When a repeat client came to Sacramento, Calif. -based Nar Design Group, they were looking for help designing their farmhouse kitchen, which would overlook the front of the house.
“This kitchen was going to have views of the cutest chicken coop you’ve ever seen, so we knew we had to bring the modern farmhouse feel inside,” said designer Ashlee Richardson, adding that the client wanted another functional and beautiful design, like the previous kitchen the firm had created.
The Challenge of a Blank Open Space
As with many new builds, this home was designed with tall ceilings and a large, open floor plan. This type of layout is both an advantage and a challenge for a designer.
“Because of the high ceilings in this kitchen, it was difficult to create a sense of intimacy and warmth,” said Richardson, who co-designed this space with designer Nar Bustamante.
The ceiling was accentuated with stained wood beams – slightly thinner than older modern farmhouse kitchen designs – to help bring it down visually and connect the kitchen to the outdoors. Next to the main kitchen window, the team also incorporated wood cubbies; these extended beyond the window and adjacent cabinet height to communicate the height of the space and tie them together.
Another question caused by the tall ceilings was how high to bring the backsplash. Since the cabinets did not extend to the top of the ceiling, the backsplash could not either. And completely covering the wall behind the cabinets with the backsplash seemed to almost negate the light and airy feel the high ceilings had.
“We chose to keep it simple and stop the backsplash tile under the windows and cabinets and allow the open cubbies to float on the drywall paint,” said the designer.
The large size of the island – a request of the homeowners who wanted to seat at least six – was easy to negotiate in this large of a space. Placing the seating around both sides of one corner, across from the main working triangle, make this central island inclusive of people on every side.
“This island has the ideal flow for entertaining,” said Richardson.
The Right Palette for the Farmhouse Kitchen
For a look that was not too trendy but that still fit the modern farmhouse slant they wanted to achieve, the team chose a shade for the perimeter cabinetry called mushroom. This was based on the client’s preference for green/gray/beige colors, and this soft neutral achieves a warm modern aesthetic with a hint of rusticity.
“Once this finish was selected, all the other elements were chosen to complement it,” said the designer.
The iridescent glass mosaic backsplash tile has tones of deep chocolate, burnt orange, soft white and the mushroom greige. Engineered quartz countertops in a soft white hue tie in with the white walls and ceilings, while allowing contrast from the various wood textures in the beams and the cubbies.
Meanwhile, the island stands out with maple, slate-stained cabinetry, which coordinates well with the oil-rubbed bronze hardware and light fixtures. A separate bar station echoes the same stained cabinetry but with subtle chicken wire upper cabinet doors.
The team also attached legs to the bar station that extend out of the counter area in the middle. This makes it look like a piece of furniture has been placed between the two cabinetry towers, which breaks up the space so that it is not one large bulky unit. These symmetrical towers also have a secret.
“We created a concealed audio/video cabinet on the left that mimics the wine cabinet on the right,” said Richardson, explaining that both components are behind identical glass doors. “Both towers are symmetrical, creating a very elegant space.”
Source List
Design: Nar Bustamante & Ashlee Richardson of Nar Design Group
Photos: Fred Donham of PhotographerLink
Cabinetry: Crystal Cabinetry
Countertop: Engineered Quartz
Farmhouse Sink: Kraus
Faucet: Kohler
Flooring: Shaw
Hood: Viking
Oven/Microwave & Refrigerator: KitchenAid
Pendant at Island: Hinkley Lighting
Range: Dacor
