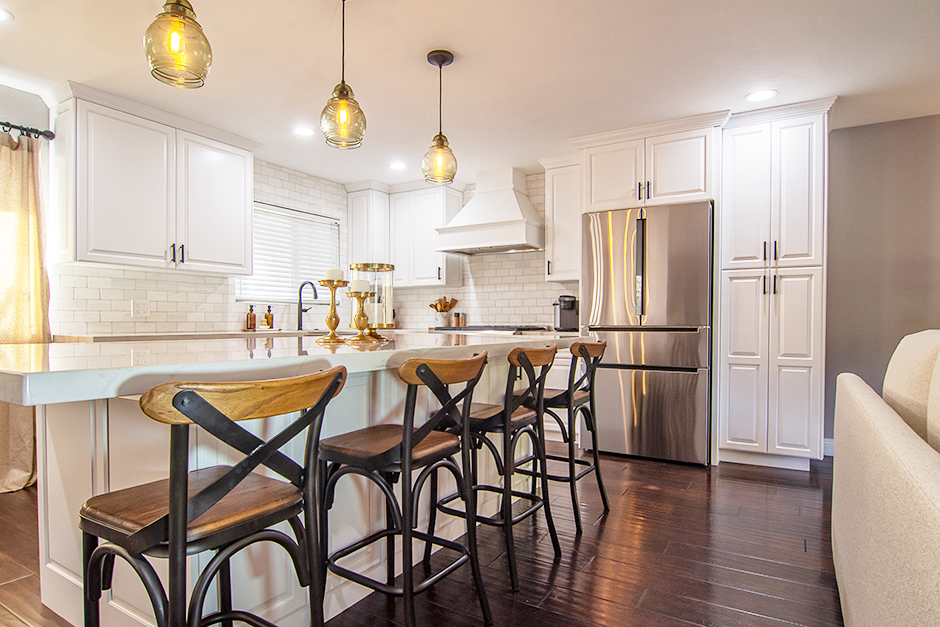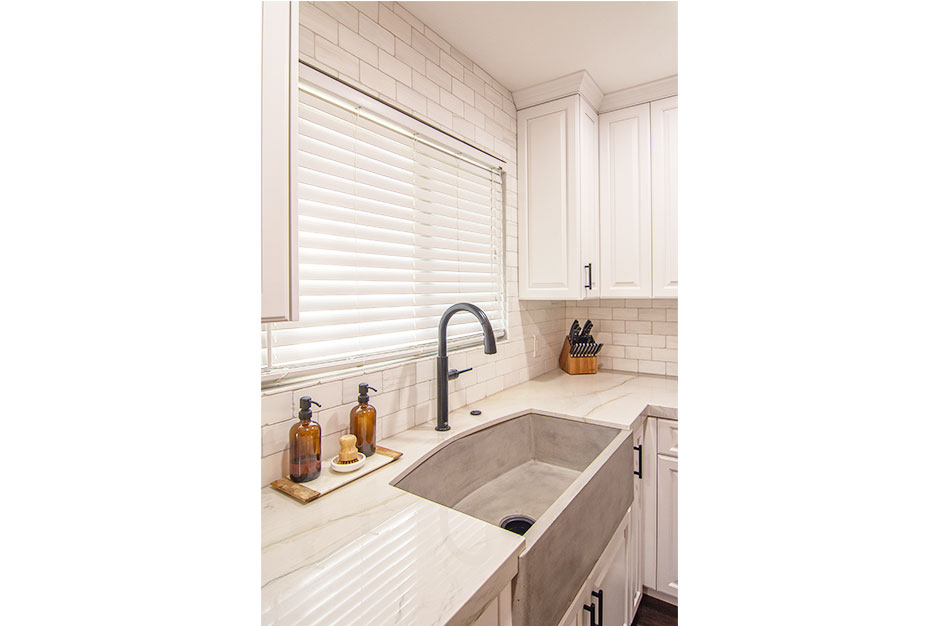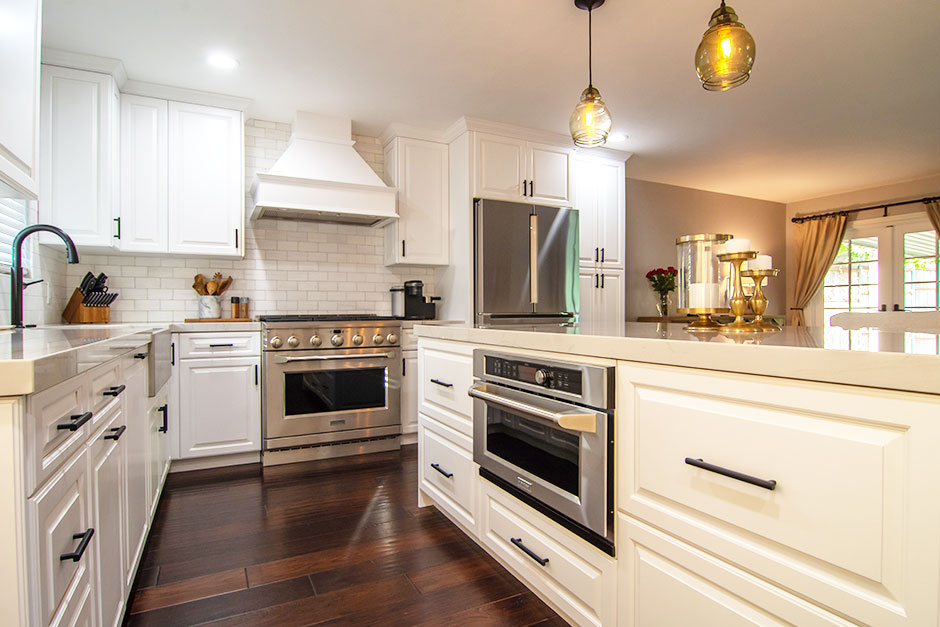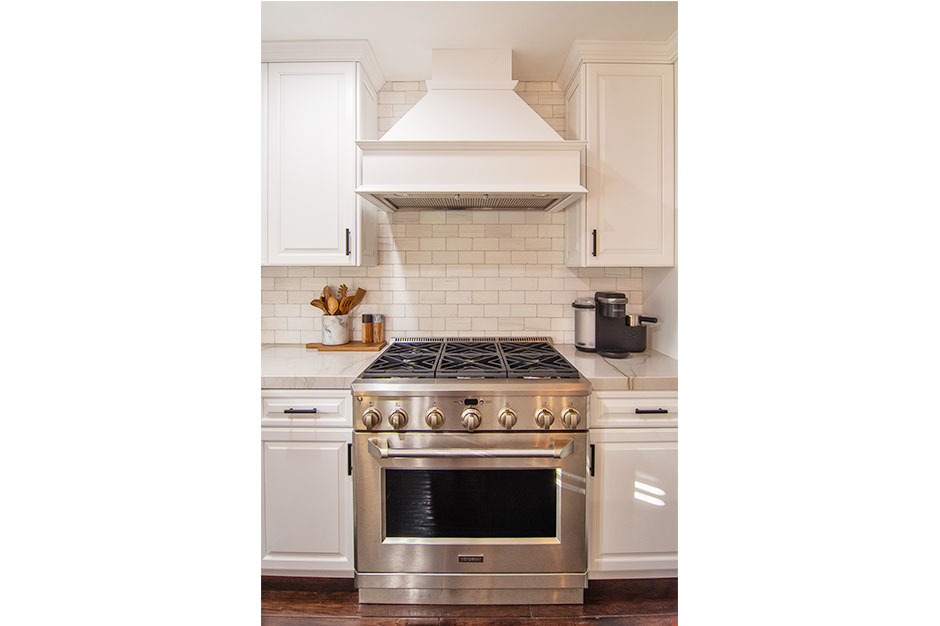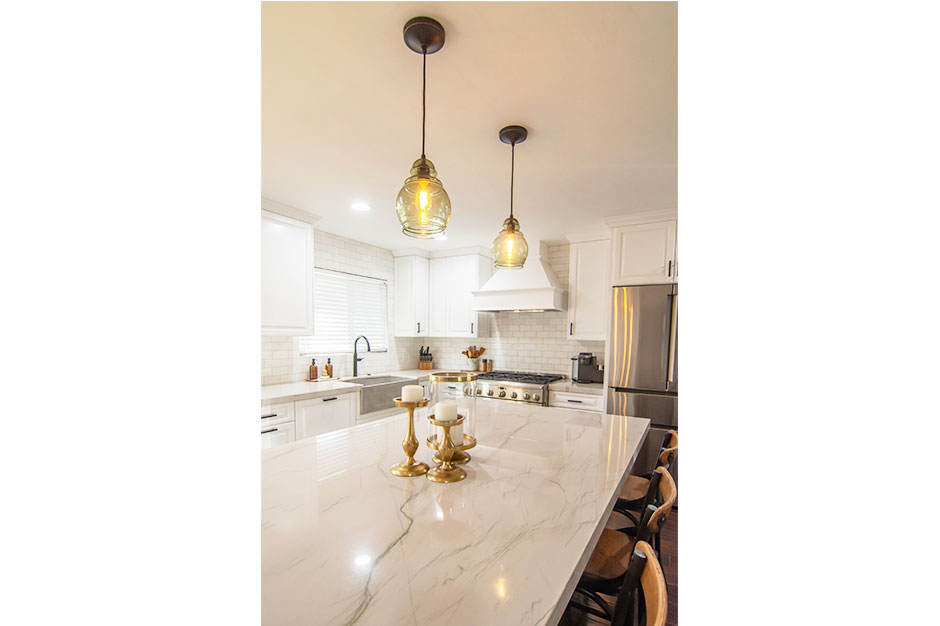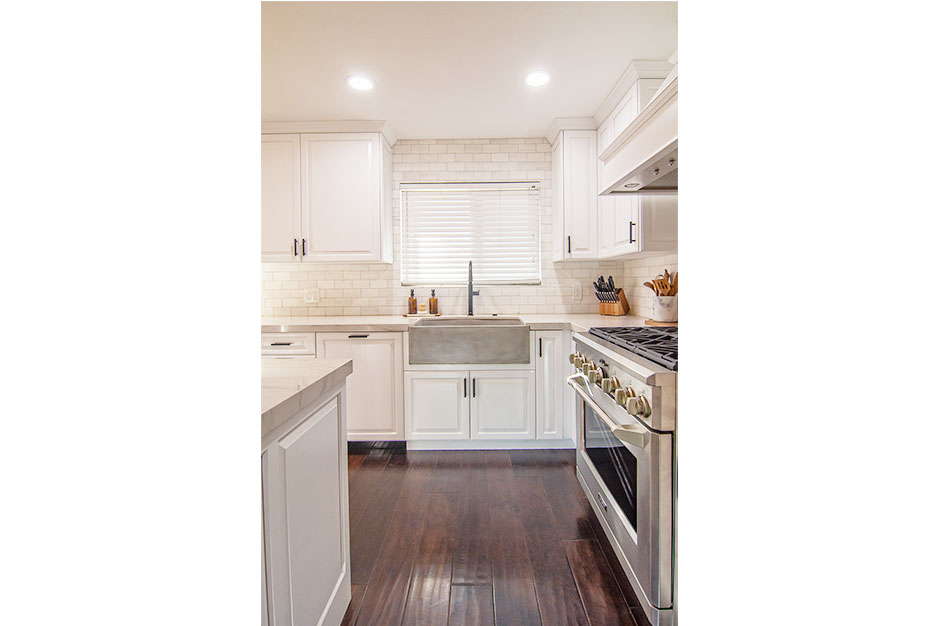March 12, 2021
Designer Barbara Preston’s clients love to entertain and wanted a traditional white kitchen to use as a gathering place with plenty of seating. However, the original space was tiny – only 7 feet by 7 feet – and state restrictions during the pandemic put several kinks in the original plan of action.
A Complete Change of Layout
This small kitchen was dark and felt like a cramped cave in the corner of the house. Instead, the clients’ goal was to have a light and bright, open kitchen that was grounded in the traditional style but looked updated and boasted a touch of glamour. A traditional white kitchen that functioned well with two people cooking and guests milling around was also important.
According to the Preston – who is the senior designer at Coles Kitchen and Bath Design Center in San Diego – more elements in the layout moved than stayed the same. The only element that remained in its original location was the sink. The biggest changes included removing one long wall that divided the dining room and the kitchen, as well as a shorter, awkward wall with no purpose. The result is a much larger kitchen, with plenty of room for the island the clients wanted.
“We took a cramped/hidden space and made it an open hub of the house,” said Preston, who used 2020 Design and Chief Architect to lay out this project.
The problem with opening up the space like this was that it was going to be difficult to keep the existing hardwood. The product was no longer being manufactured, and the client had only a few boxes left in the garage. It was therefore imperative that the island was positioned correctly to minimize the area of wood needed.
“The island went thought many renditions,” said Preston, explaining that it needed to have plenty of space for seating but couldn’t look too modern. She removed the toe kicks on the ends of the island to ground the sides and add some traditional style without compromising seating.
Balancing Tradition with Updated Style
The clients were clear that they wanted a classic white kitchen, but it was Preston’s job to ensure it did not look dated or old-fashioned. Shaker-style cabinets were considered, but they did not seem elegant enough for the homeowners’ preferences. Instead, they opted for a clean raised-panel door front.
“Although the cabinet style was exactly what we wanted, it was actually a comparatively inexpensive style within this cabinet line,” added the designer.
Continuing the white palette, the clients originally selected a white quartz countertop. However, after a visit to the slab yard, they fell in love with the depth and organic feel of quartzite. The backsplash continues this white stone look with elegant, Dolomite white-tumbled marble cut into subway tile.
It was when the design was in place and materials started coming in that the pandemic hit. At the time, the clients and the designer agreed to keep everything in storage and postpone. When it became clear that the situation was not going to end quickly, they proceeded cautiously with construction with many sanitizing practices in place. This changed many ways how Preston did her job – particularly when it came to site visits.
“A favorite part was visiting the job sites to watch the progression and frankly to continue to learn and improve my craft, since our fabulous technicians would often tutor me on the complexities of each construction site,” said the designer. “Out of respect for my clients, I didn’t feel comfortable bringing one more person into their home, so I didn’t stop by as often.”
Despite the delays, the homeowners were pleased with their traditional, open, white kitchen, complete with updated details like a large white hood, new stainless-steel appliances and matte-black hardware.
“We lost many technicians,” said Preston, in reference to those furloughed from her company. “Those left, like me, were very busy juggling many hats but also very grateful for our jobs – and our good health – so we banded together and made things happen.”
Source List
Designer: Barbara Preston, Coles Kitchen and Bath Design Center
Photographer: Mark Krause
Backsplash: Longust Tile
Cabinets: Ultracraft
Counter: MSI
Faucet: American Standard
Hardware: Top Knobs
Sink: Native Trails
