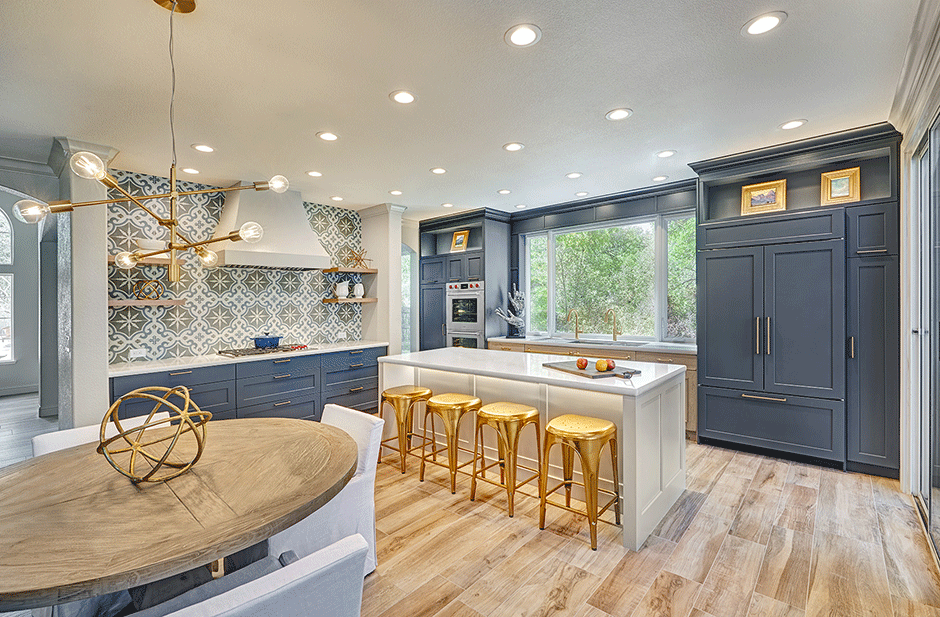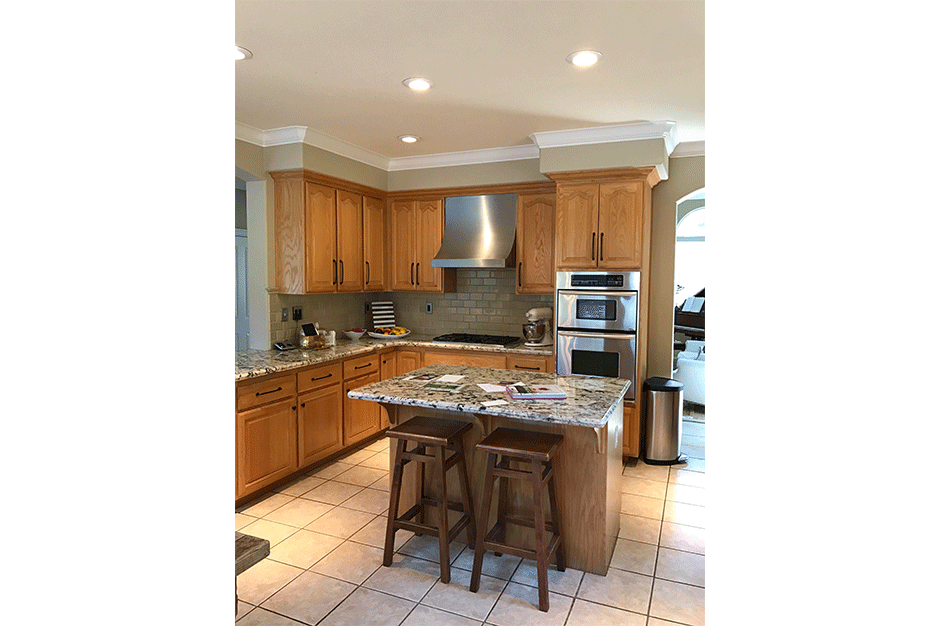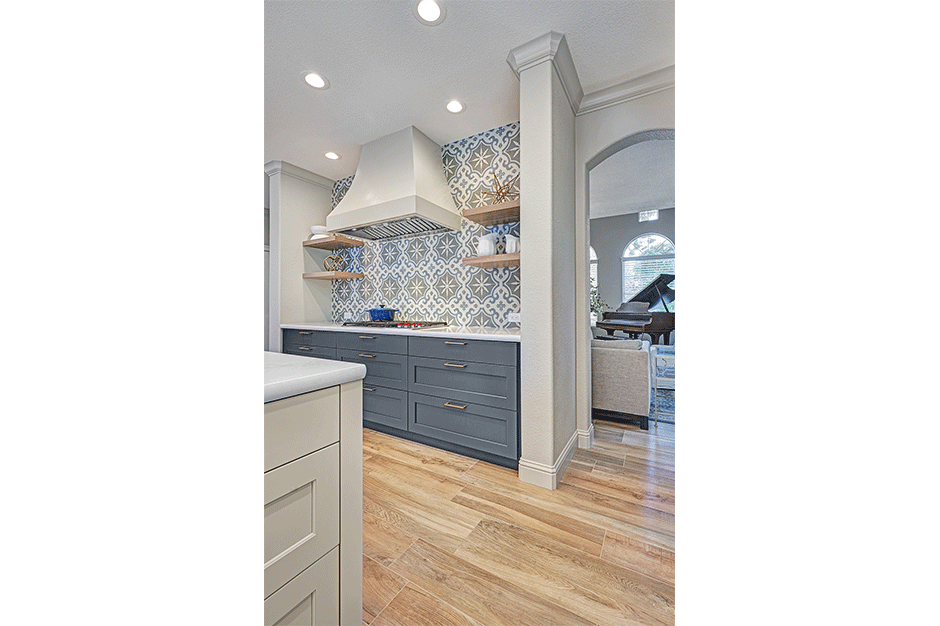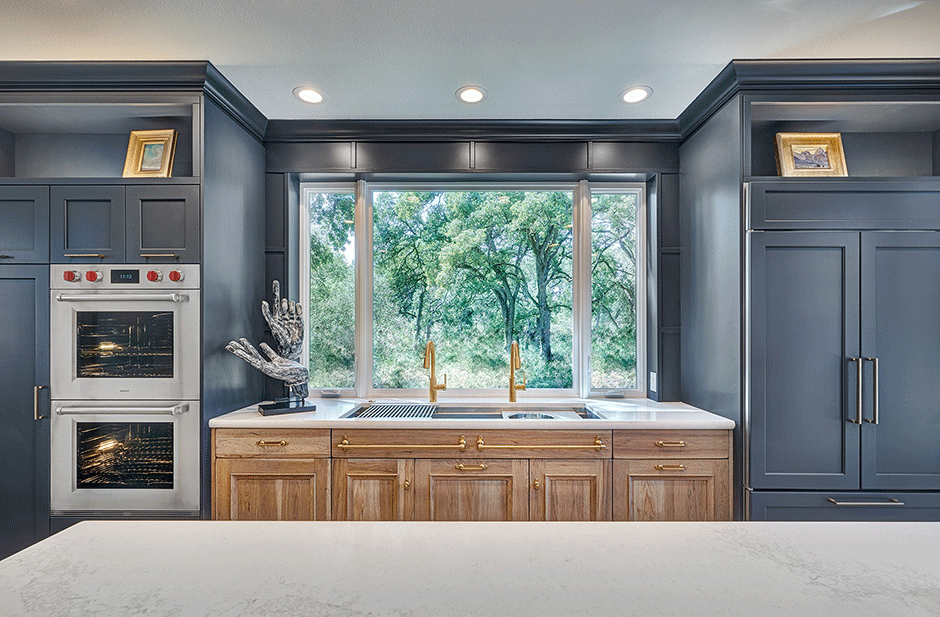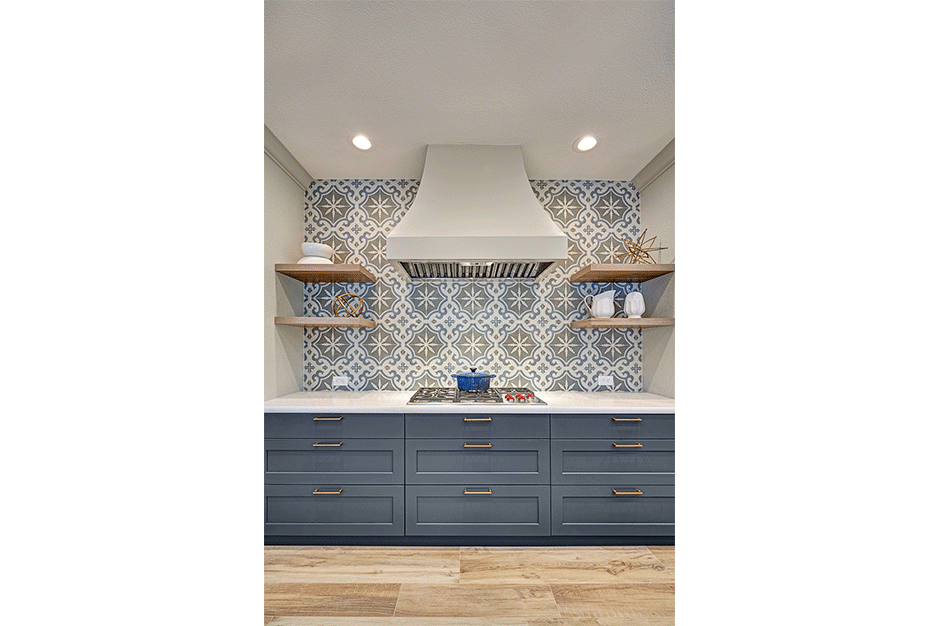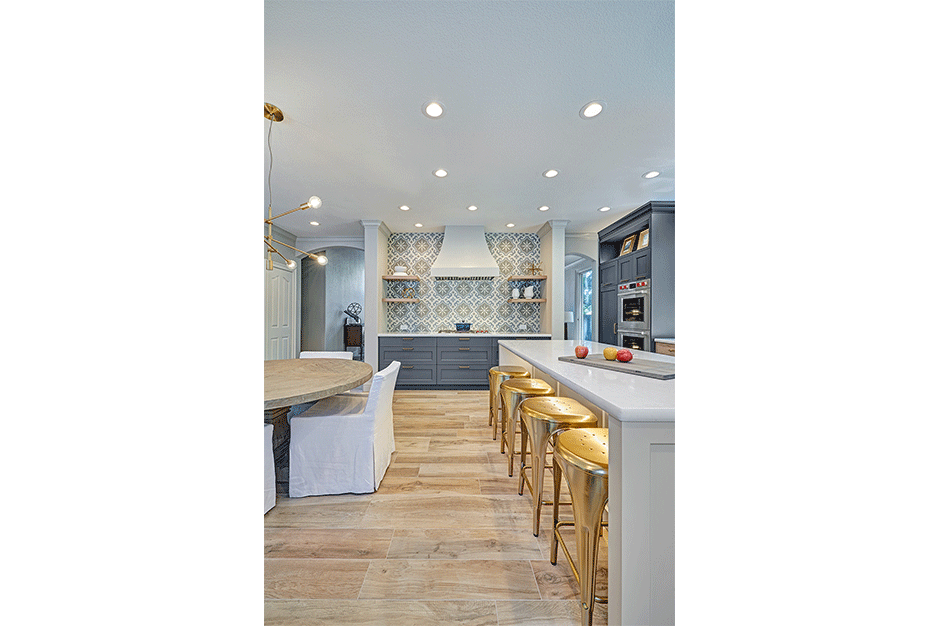August 22, 2019
Designer Nar Bustamante is accustomed to the challenge of converting cramped kitchens into functional and bright family spaces. When one client approached him with an additional request for a specific look, the designer had the opportunity to get creative.
“The client came to us with a distinct style in mind – modern Spanish colonial,” said the designer, who is the founder of Sacramento, Calif.-based Nar Design Group. “The style of the client allowed us to play with a mixture of materials and textures that most would not consider.”
Big-Picture Changes
The original kitchen layout was closed off from the family room and felt too close to the breakfast table, and countertop space was segmented into small and dysfunctional sections.
“The flow of the kitchen didn’t allow this family of five to cook together with ease, as they love to do,” said Bustamante.
To create intentional workstations and take advantage of the view of the greenbelt outside, the design team removed the peninsula, a portion of the divisive wall and the faux archway leading into the kitchen. This visually opened up the space – making the kitchen and family room feel like one large communal area – and allowed for the installation of a larger island to run perpendicular to the cooktop wall.
“The layout changed significantly in the design,” said the designer, who used Chief Architect for this project. “Keeping in mind the family and their love of cooking together daily, we wanted to provide workstations so each member could freely function in the kitchen.”
To establish these workstations, Bustamante increased the overall countertop space and installed a 5-ft.-long Galley workstation, which allows two people to work simultaneously on cleaning and prep. The large, central island also provides space for multiple cooks and can be used for baking, prepping and use of the microwave drawer.
Establishing the Style
Since the client gave the design team a specific style to stick to, Bustamante worked to incorporate this look in many different ways throughout the space. First, a base palette of warm white was used on the walls, trim, hood and island to provide a grounding connected palette reminiscent of modern Spanish-colonial design. Three distinct cabinetry finishes were then selected. A white tone was chosen for the island, and a distressed hickory finish was used for a section of lower cabinetry featuring the Galley workstation. This area was also placed under the newly enlarged windows overlooking the greenbelt.
“The Galley workstation was defined by this contrasting cabinet finish and made to feel less like cabinetry and more like a piece of furniture,” said Bustamante.
The finish used on the remaining cabinetry is a deep navy blue, which was chosen because it is one of the client’s favorite colors. The tone coordinates with a backsplash of blue-printed cement tiles in a pattern reminiscent of Spanish Old World motifs.
Since there is no upper cabinetry on the part of the wall with the cement tile backsplash, open shelving was installed in the same distressed hickory finish as the cabinetry by the window. While the backsplash is a standout feature of the space, the centerpiece of this wall – and one of the biggest splurges in the project – is a custom plaster hood.
“It was labor intensive to build but totally worth it!” said Bustamante. “The hood provides a soft-flowing focal point to a dramatically tiled wall.”
To help connect the different finishes and workspaces, the design team used white quartz countertops throughout. They also reused the clients’ existing dining room light fixture to save on the budget and because it was already a great fit.
“The brushed-brass finish and whimsical design fit perfectly with the new kitchen,” said Bustamante e. “Its new placement centered over the round breakfast table defines the space while keep the visual open between kitchen and family room areas.”
Source List
Designer: Nar Bustamante, Nar Design Group
Photographer: Fred Donham, Photographerlink
Backsplash & Flooring: Arizona Tile
Cabinet Hardware: Rejuvenation & Top Knobs
Cabinetry: Columbia & Crystal Cabinetry
Convection Oven & Cooktop: Wolf
Countertops: Caesarstone
Dishwasher: KitchenAid
Faucets: Newport Brass
Hood: Zephyr
Microwave: Sharp
Refrigerator: Sub-Zero
Sink: The Galley
