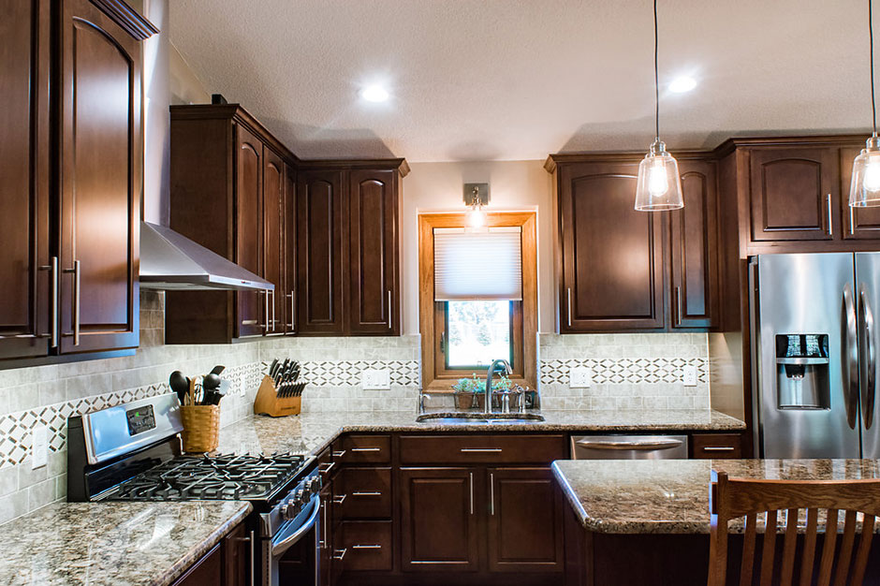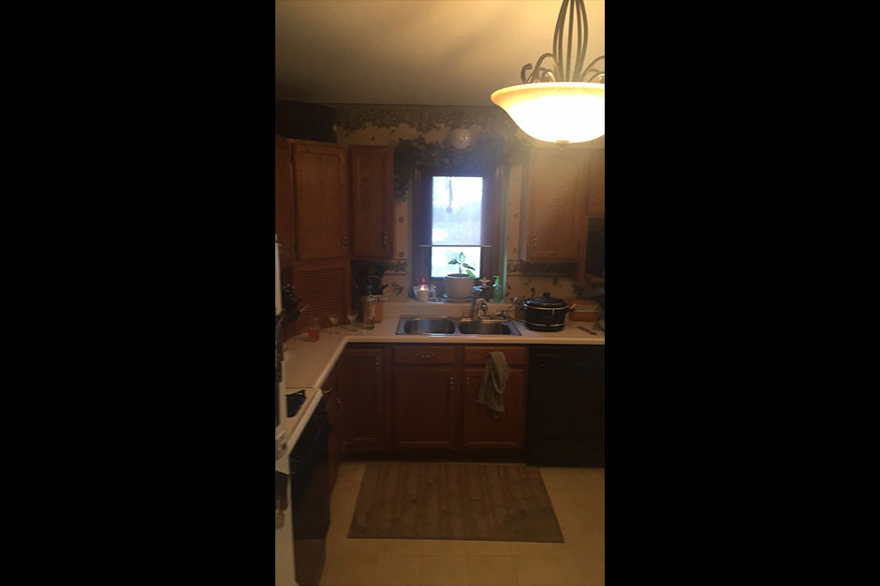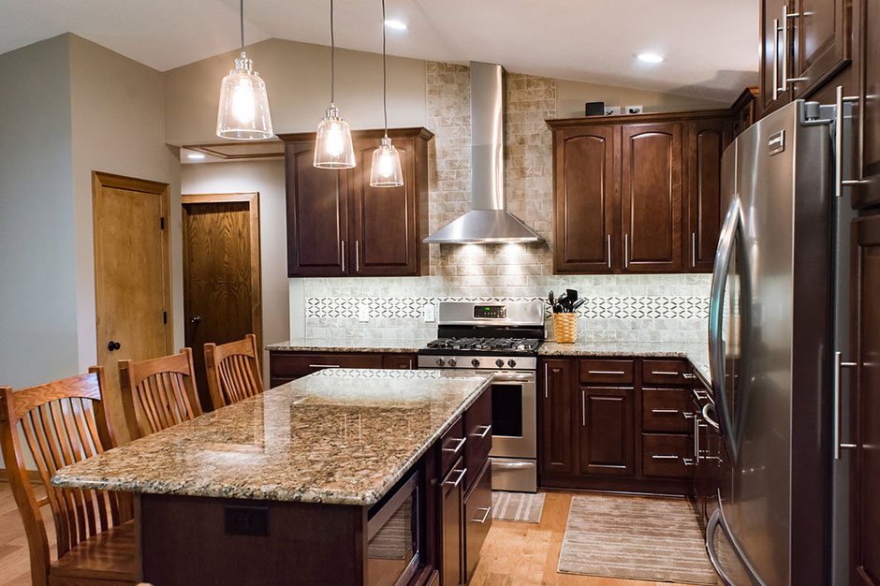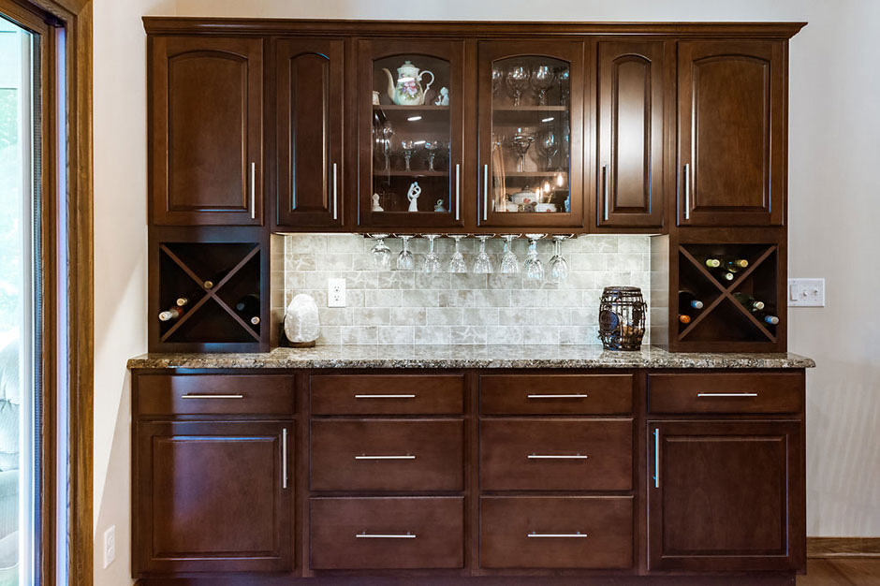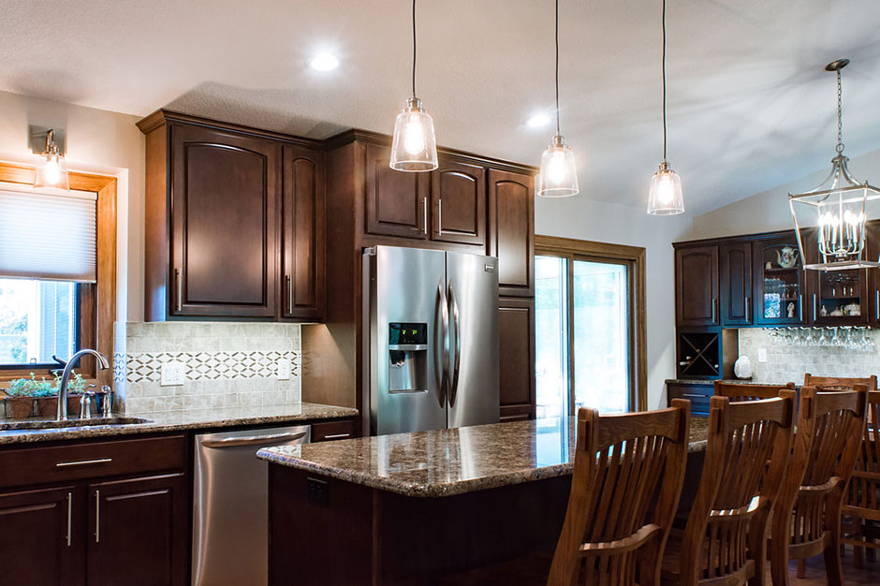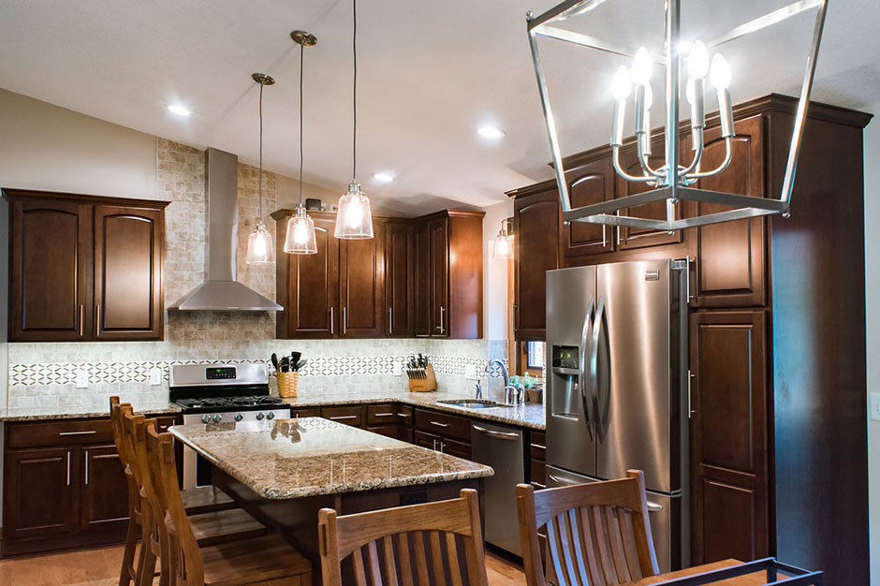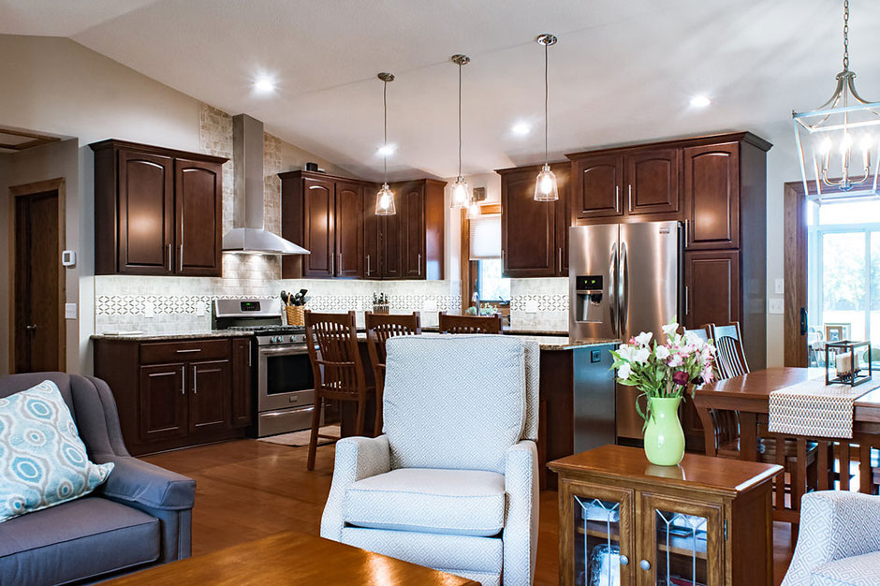September 9, 2017
Wood is the classic building material, and in today’s contemporary designs it is often used as a unique accent or for rustic flair. When dark wood cabinets are well used in a redesign, however, they can give the home a rich, natural tone that transcends trends.
“The main living area that was refinished uses materials that will age well with the home,” said designer Jake Schrom of Eagle Lake, Minn.-based Kitchens, Baths, and More. “The main products, including the cabinets, countertops, millwork and flooring, all tie together with the rest of the clients’ house.”
Designing the Right Cabinets
Schrom came into the existing design facing an enclosed kitchen with minimal lighting throughout the main floor. The clients instead wanted an expanded and updated kitchen that opened up to their living room area and still coincided with the rest of the home.
The design team first removed the original dividing wall between the living room and the kitchen. Using 20/20 Design, they added a hutch area, which is used for larger, less-used kitchen products and beverage display.
“The 20/20 Design program is great for designing kitchen cabinet layouts,” said Schrom. “The program’s rendering is a great tool to help give clients a better understanding as to what their kitchen can look like.”
In designing the cabinets for this Minnesota home, the designer kept in mind the building’s oak wood windows and interior wood elements. To tie into the wood grain on the windows but not overwhelm the room with the same material, Schrom used poplar millwork and custom finished it to match the floor. The cabinets themselves are a raised panel maple.
“Looking at the living room with the three-paneled window, you can see how the finishes and wood grain blend nicely without overpowering one another,” he said.
Staying Green
Along with keeping in style with the home, the homeowners wanted to have an energy-efficient and eco-friendly design. Schrom brought this to life with his choice of cabinets.
“Kraftmaid Cabinets are built with recycling in mind,” said the designer. “One of the more important things that the company does is produce low VOC products to eliminate toxins.”
The ventilation is also eco-friendly. The existing ventilation from the microwave hood was not vented properly, but with the new range hood, the ventilation now goes through the roof.
“In their original kitchen, the cold air return was in the dividing wall between the kitchen and living room,” added Schrom. “We removed the return and relocated it underneath the toe kick of the island under the microwave.”
One of the biggest issues with the original design – the lighting – was also fixed with a sustainable solution. The poorly lit kitchen was redone with several LED trim cans in the living room and kitchen.
“All light fixtures that were replaced and added were LED,” explained the designer, adding that he also used undercabinet lighting. “The matching, all-glass pendants above the island and over the sink allow a lot of light into the new kitchen.”
Source List
Designer: Jake Schrom, Kitchens, Baths, and More, Inc.
Photographer: Savanna Thomas Photography
Cabinet Hardware: Laurey
Cabinetry: Kraftmaid Vantage
Countertops: Elegant Creations
Faucet: Delta
Flooring: Hillshire
Refrigerator: Frigidaire
Sink: Elkay
