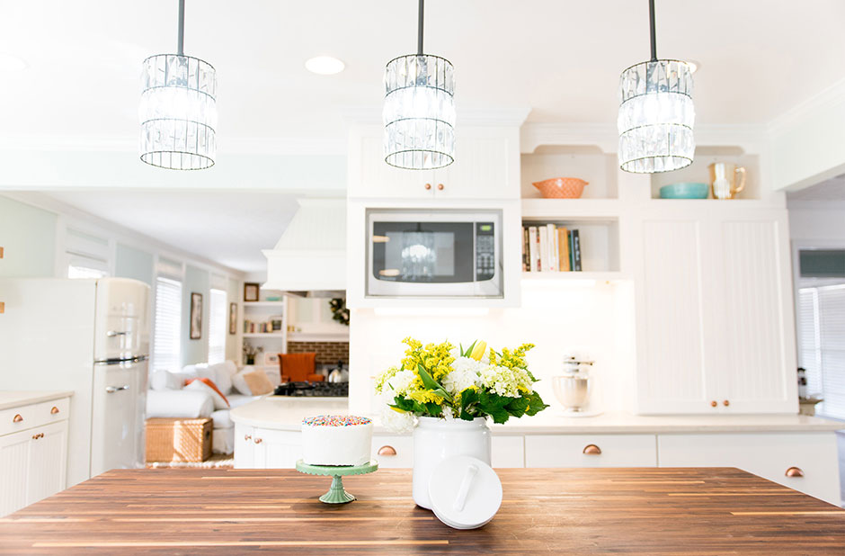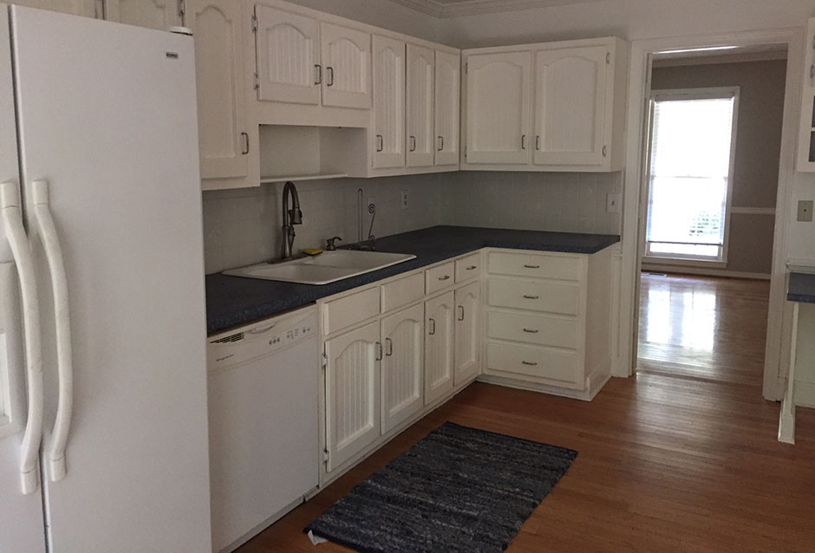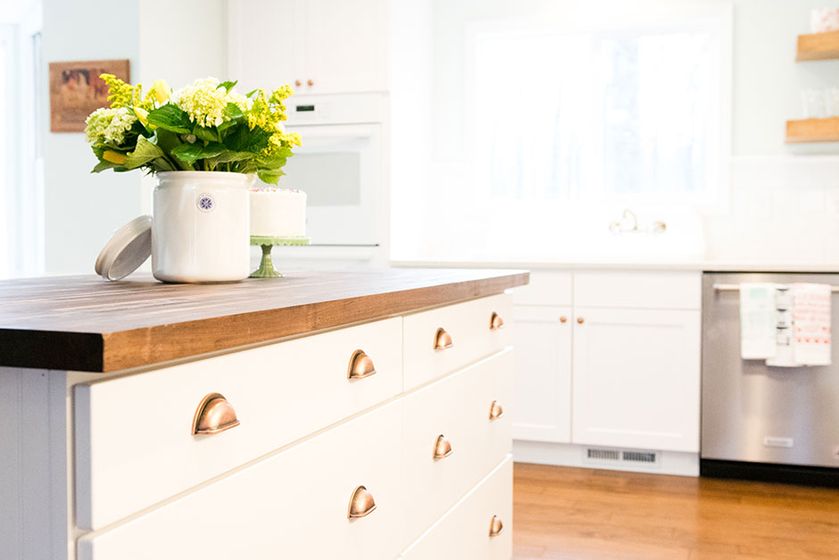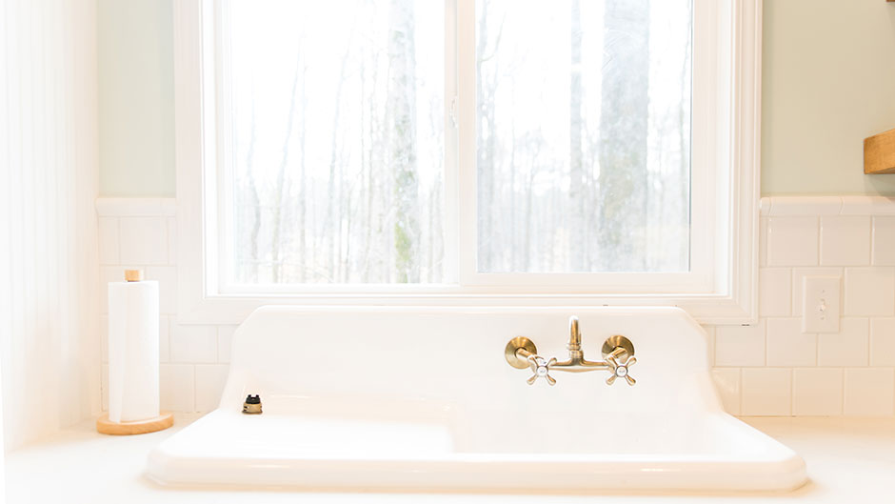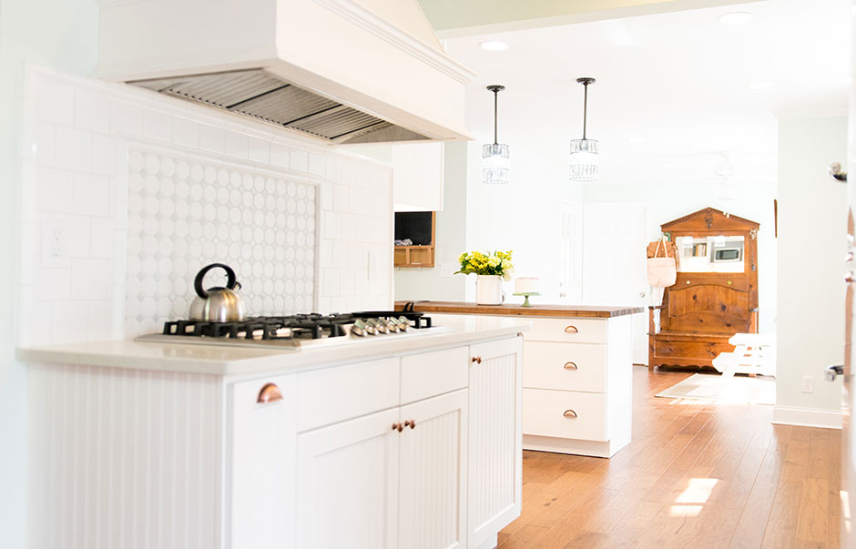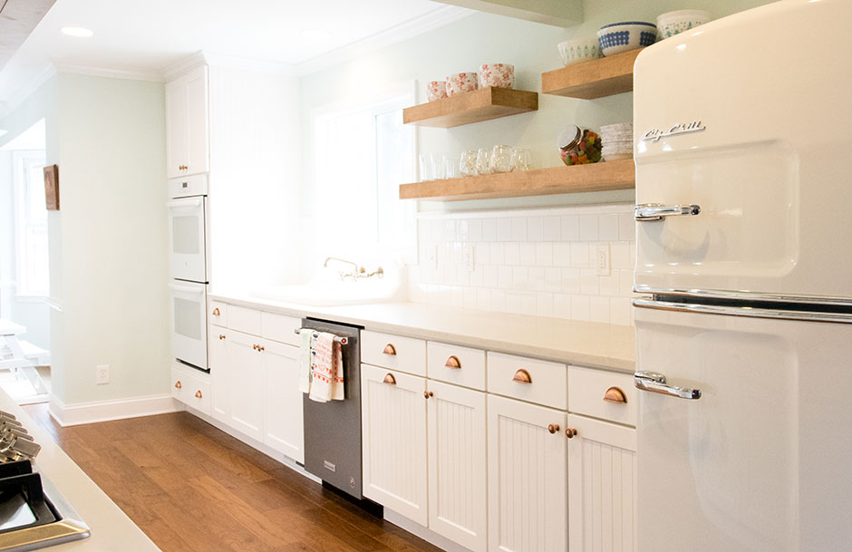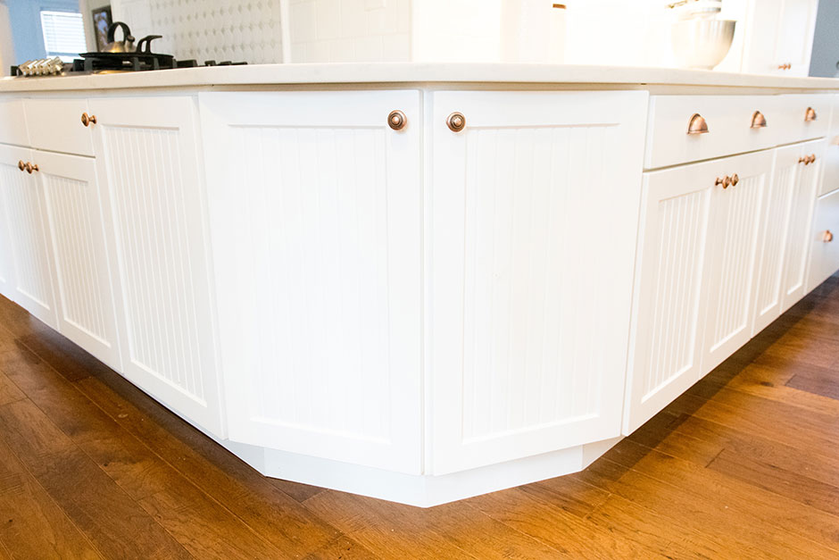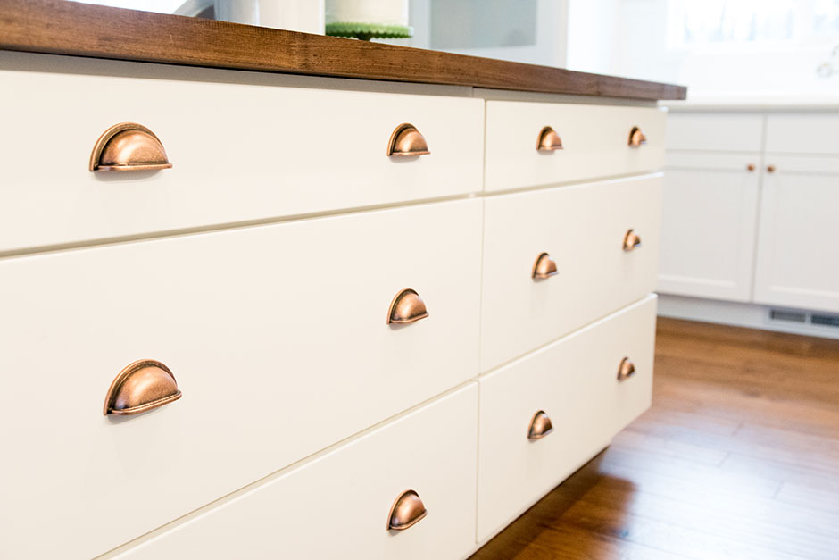March 18, 2019
After moving into a home built in 1980, a busy couple knew their kitchen needed a lot more efficiency and durability to work for their young family. Designer Sarah Mouser of Atlanta-based Ivory Lane Interiors came on board to turn this dated and dark space into an open-concept, functional kitchen.
Starting from Scratch
According to Mouser, the layout of the kitchen was strange, and there were even electrical wires coming out of the walls, which was not to code and dangerous.
“It was speculated that previous owners had done the contractor work themselves,” said Mouser. “The ceilings were not even measuring 8 feet tall, because there had been three or four different layers of flooring stacked on top of each other.”
The cabinets were original and needed to be replaced, and right off the kitchen was a built-in bar that separated it from the living room and was not aesthetically pleasing. There was little to no lighting, and the kitchen simply felt dark and closed off.
“The main goal was to open the kitchen up to allow for more space,” said Mouser, adding that it was important to the client to be able to see the kids in the family room. “Also, the homeowner wanted farmhouse elements added in the design plan.”
Using SmartDraw, Mouser planned to take down the divisive walls to create an open-concept feel and brought in an engineer to help deal with the load-bearing walls. In the end, they kept one drop-down beam, which opened up the space enough but saved on the budget. After redoing the uneven and raised floors, the kitchen had the floor plan they wanted.
“The layout of the kitchen was all new, so there was a new location for everything,” she said. “French doors were swapped out for a new window and a classic farmhouse sink. A built-in pantry was added, and an island was created as a great space to gather and entertain with family and friends.”
Durable & Friendly Materials
The new kitchen layout is in an L-shape, which leads into the living room and has a large island for a centerpiece. Mouser intends for the island to be a space for this family to gather with their two young children, host friends and when the kids are older, they can do their homework there.
“When designing the island, two things were important: One – make it a place to gather and serve food and two – incorporate enough storage,” said the designer.
She chose drawers instead of cabinets in the island to maximize the client’s space; drawers are often a better fit for easy access to pots and pans. Three glass pendants hang over the island, which is topped with butcher block.
“The butcher block island added a classic farmhouse touch and so did the vintage-style refrigerator,” said Mouser, adding that the farmhouse sink was refurbished vintage. The open shelving additionally contributes to the aesthetic.
For the cabinet fronts, she wanted something long lasting and easy to clean, since the clients have two children under the age of three. She ended up choosing a white-painted oak cabinet in a beadboard style to fit in with the kitchen’s farmhouse theme, coupled with quartz countertops for extra durability.
“All those elements were really the perfect touches to making this a true farmhouse-style kitchen,” said Mouser.
Source List
Designer: Sarah Mouser, Ivory Lane Interiors
Photographer: C. Bryce Castille
Contractor: Original Builders
Cabinets: Wellborn
Dishwasher: KitchenAid
Flooring: Distressed Kinsley Hickory
Hardware: Dynasty Hardware
Lighting: Pottery Barn
Oven: GE
Refrigerator: Big Chill
Stove: Frigidaire
