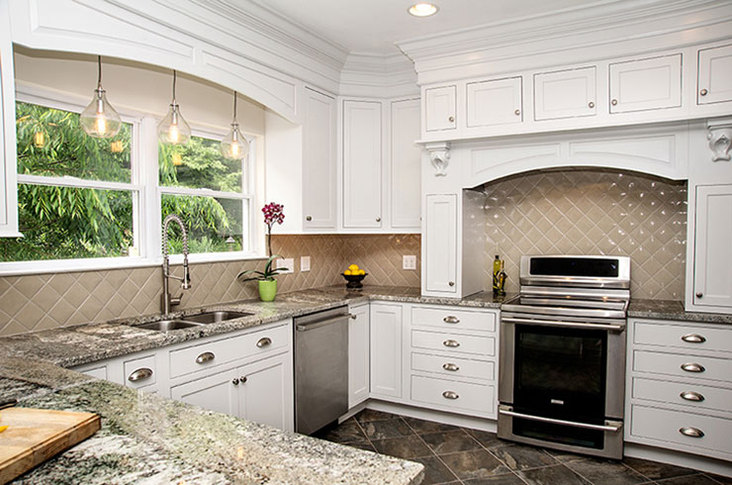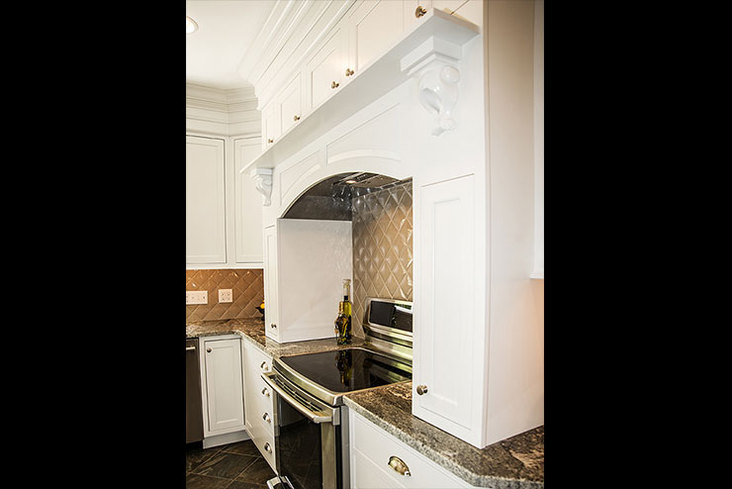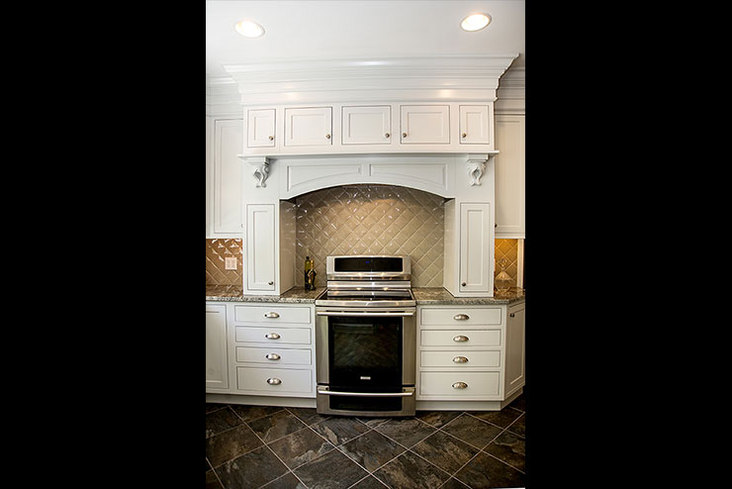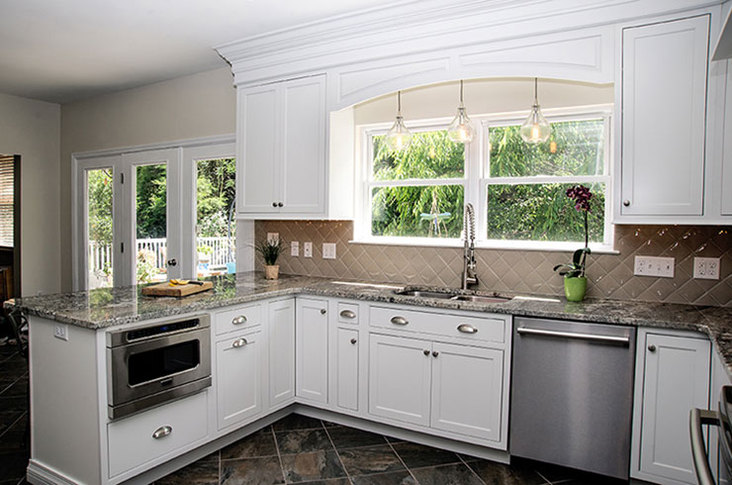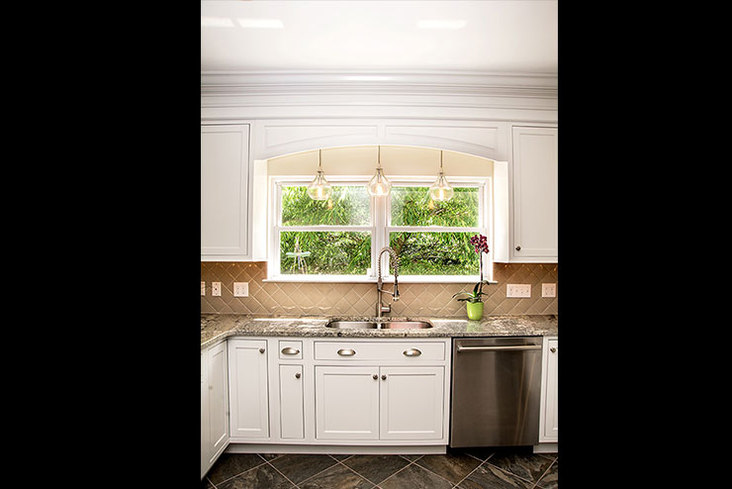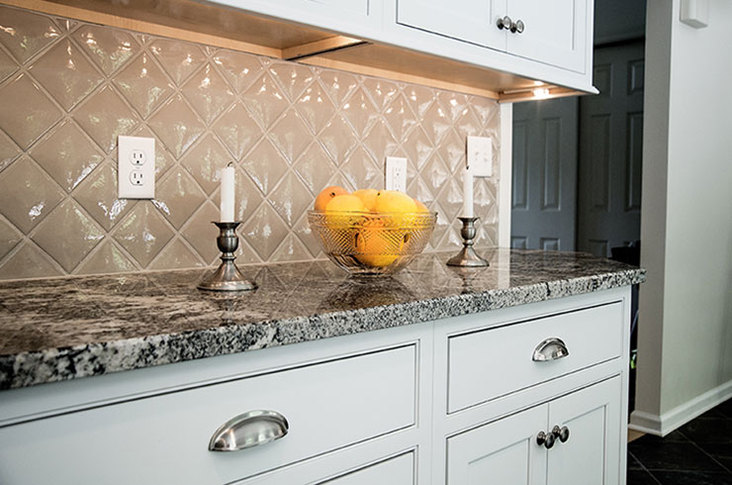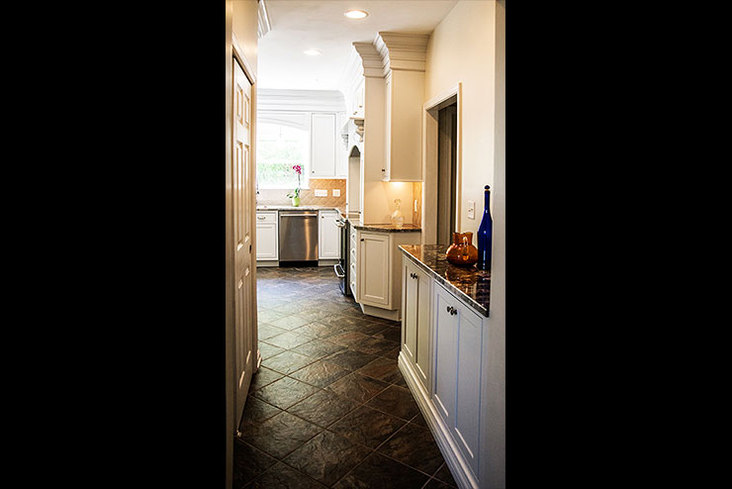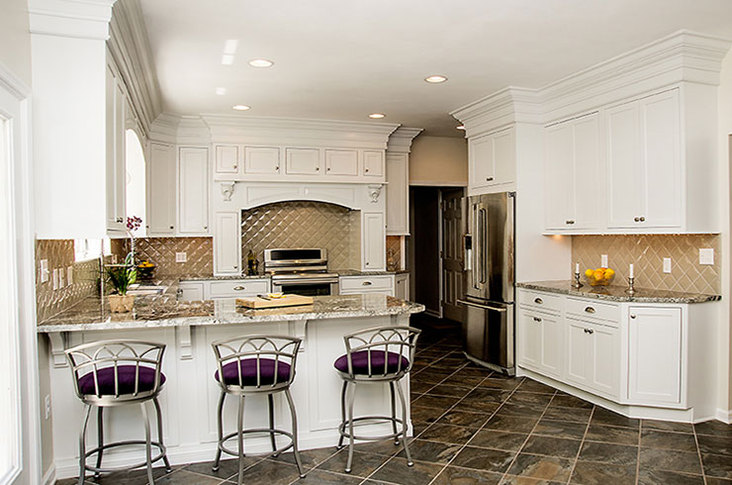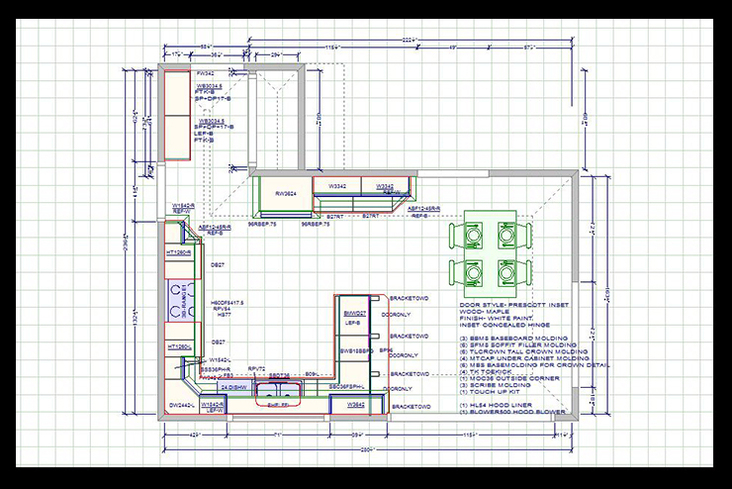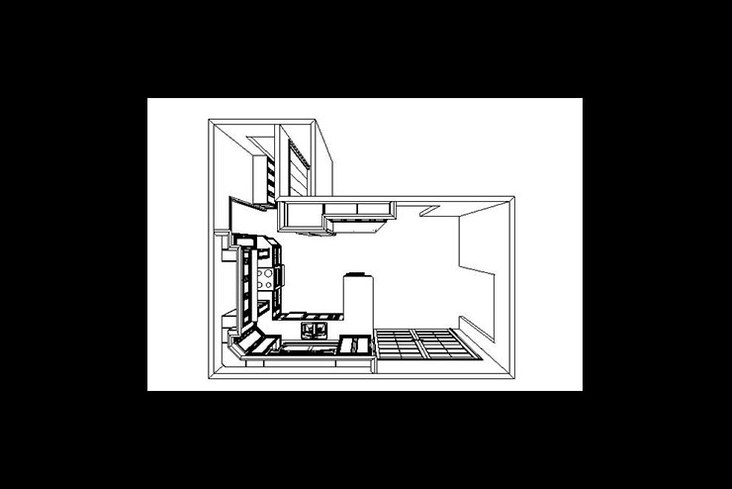September 1, 2014
A flexible client leaves room for creativity in a project. When designer Heather Hill of Bath, Kitchen and Tile stepped in to one such case, her instincts pushed her to blend in rather than stand out.
View this kitchen gallery here.
“The owner has a very eclectic taste,” she explained. “Her house has a lot of different things.”
Having worked previously with an unqualified designer, the Newark, Del., homeowner immediately loved the samples Hill first showed her. “I feel that if I showed her a really pretty design, she would most likely go with it,” Hill said. “She likes a lot of different varieties of things.”
The previous design, with its builder-grade cabinetry and standard appliances, failed to stand up to the owner’s colorful taste. The combination of blind corner cabinets, unused wall space and dysfunctional cabinetry added up to a blank palette for Hill. During the design process, the other consideration was whether the redesign would be more for resale purposes or for the homeowner herself.
“She decided that she really wanted to do it for her enjoyment,” said Hill.
Keeping in mind the rest of the home, Hill decided on a transitional design with a touch of flair. The white-painted cabinetry’s inset doors give the kitchen a more traditional slant meant to stay in style for many years and appeal to any potential homebuyers. A traditional mantle hood establishes the kitchen’s focal point.
“When you walk in the kitchen from any other area in the home, the hood is the first thing you see,” explained Hill. “We definitely wanted that wall to be something everyone would be drawn to and like.”
Although the client had been convinced that a microwave hood would save space, the idea of the focal point and the alternate microwave drawer shifted her views. Containing the microwave drawer, the peninsula with seating for three was one of the few requirements the owner had. Decorative drawers on the backside, a lazy Susan corner and baseboard molding fill out the area, topped by granite countertops that continue around the perimeter.
As the firm fabricates its own countertops, the slab seemed to fit perfectly to the angles. “We take photos of the slabs, put the digital template up and play with the slab so that the pattern flow lines up,” said Hill.
The black-and-white veiling in the granite contrasts against the backsplash. Made up of 4-in. by 4-in. crème tiles, the backsplash has a subtle pillowing effect for detail. “The pillowing was enough to spice it up a bit and give it a really pretty look overall,” she added.
The porcelain tile floor was also meant to give the design and a majority of the first floor a neutral but striking effect. Since the client wanted to carry the flooring from the kitchen though the hallway, office and laundry room, Hill needed a tile that would complement all of the existing colors and designs throughout the area. The homeowner also did not want a distinctly neutral color or natural stone because of the maintenance issues.
“With porcelain, you get the look of stone without the maintenance of it,” said Hill. “It’s cheaper, easier to maintain, and this particular collection has a lot of different colors in it.”
The smooth porcelain will also work better for aging homeowners, as natural slate has a jagged texture that could cause tripping. Meanwhile, the violet bar seats give the kitchen its one touch of bright color.
“She said she wanted a dash of purple,” said Hill. “It makes the whole kitchen seem more like a royal experience.”
Source List:
Jacki Taylor with Silver Pixels Photography
Cabinetry: Decora Cabinetry
Granite: Succuri
Faucet: Danze
Hardware: Top Knobs
Horus Art Cristalli Ecru 4″ x 4” backsplash
Lint Rajasthan Black tile floor
Sherwin Williams Paint
