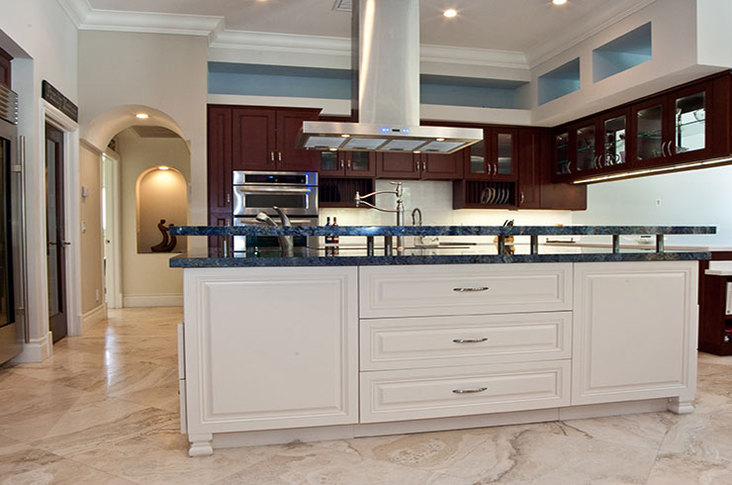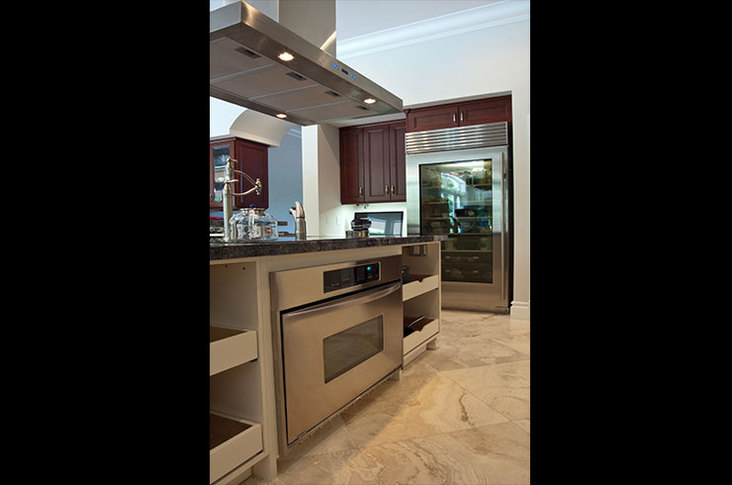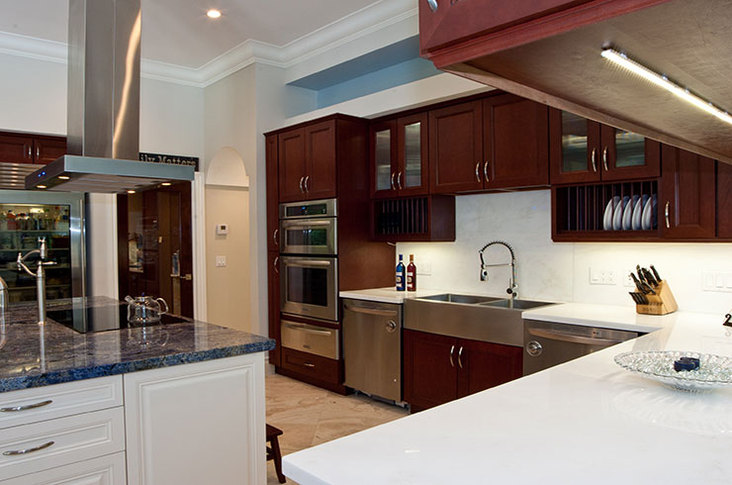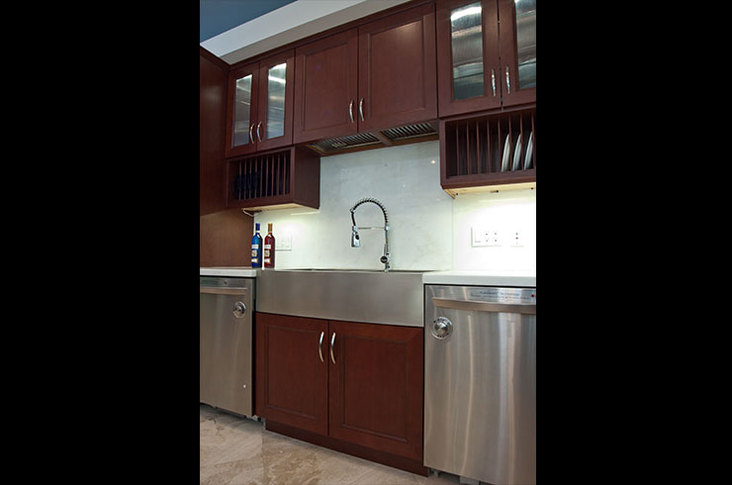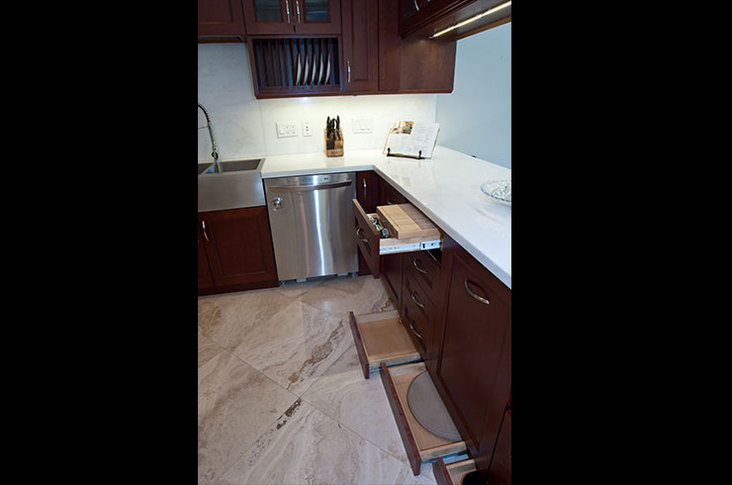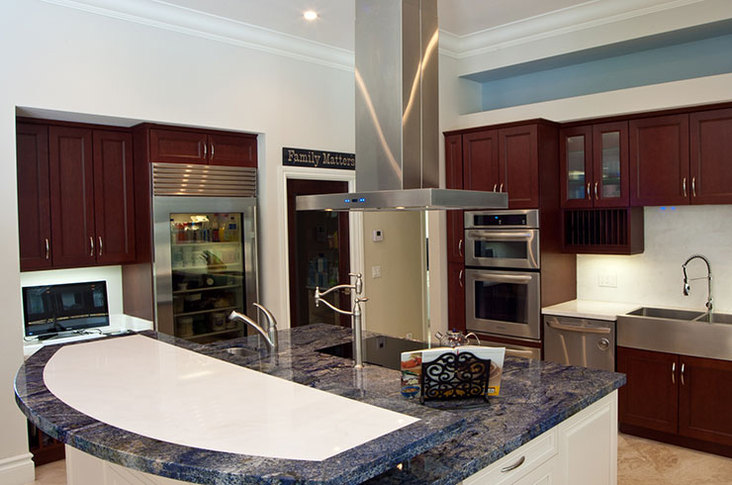May 23, 2014
With high-functioning, well-organized kitchens already the norm in today’s design world, designers Lauren True and Glenn Calabrese of Storetech + Co. knew that one Delray Beach, Fla., home could be among the elite.
View this kitchen gallery here.
“We liked that every single cabinet or drawer throughout the kitchen and pantry has special accessories and features to serve a purpose,” said True. “Every item has a place, and the space was properly used to meet the needs of this family.”
This family practiced a kosher lifestyle, which requires that meat and dairy never touch. Going back to Judaism thousands of years, this practice involves separate appliances, sinks, dishes, utensils and pots and pans. Almost every culinary tool in the kitchen must be doubled and kept separate for this reason.
“The main challenge that we faced was in the preliminary space planning phase,” explained Calabrese. “We needed to allow space for two of each type of storage and appliance while still providing the best and most efficient traffic flow.”
To plan out the space, the team created a planogram and divided each of the areas of the kitchen into designated workstations. They then planned the layout piece by piece and gradually developed it into a concrete design.
“We made sure to consider the proper flow and spacing of each zone in the initial planning stages so that we could create the best possible function and storage throughout the entire space,” said True.
Designated work zones were created for baking, cooking, dishwashing and storage, and each zone was loaded with accessories. For the cabinetry, a dark Shaker door style lines the perimeter and pairs with Blue Bahia granite and Naxos marble countertops.
“Our design aesthetic for the kitchen was based upon the architecture of the home and the location,” said Calabrese.
By combining elements of the Mediterranean-style architecture and tropical Florida lifestyle, the team came up with an oceanic color palette. “The countertop stones provided a durable and easy to clean surface, created a beautiful focal point and tied in the Mediterranean and South Florida styles to the space,” he added.
Above one end of the kitchen, a blue accent space picks up on the island countertops and helps to tie the space together. “This area was created to display our customer’s beautiful dishware,” said True.
An off-white paint highlights the island in the center, which is divided into three sections. On the cooking side, one of the ovens has an induction cooktop with separate storage for meat and dairy in pullout drawers.
“The opposite side contains an overhang bar, which was crucial for a family that loves to spend time together as well as entertain in their home,” explained True. The third side held a vegetable prep area, as well as the appropriate sink. Along with its functional storage capacity, the island’s detailed door style and bun feet mimic a piece of furniture. “The island truly combined beauty with function,” commented Calabrese.
Complementing with the island’s three stations and the stations along the perimeter for meat and dairy is also a baking station. Built with a pop-up shelf for a KitchenAid mixer, the baking area is lowered for better leverage for mixing and rolling dough. Open dish slots, one for meat and one for dairy, are directly above the coordinating dishwasher.
The team advises that designing kosher is all about planning for needs. “Create a list of all essential elements then strategically space plan to integrate these into the space,” said True. “With the proper planning in the beginning, you can guide your customer to not only create a kitchen that meets their needs but that they also truly love.”
Kosher Kitchen Design
Shoretech + Co. faced an intensive layout challenge when given a kosher kitchen to design. Here are some tips for how they created a functional and beautiful space:
• From the beginning, interview your client to determine specific needs and desires (kosher preferences can vary).
• List the essentials, then plan the space.
• Plan out an area for each type of cooking.
