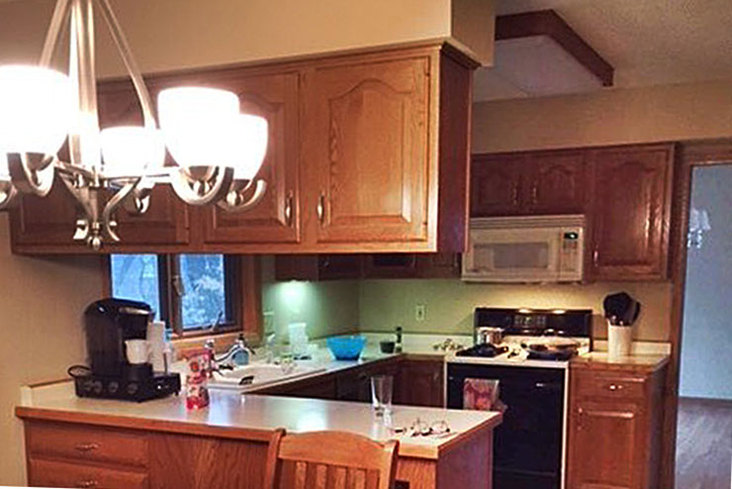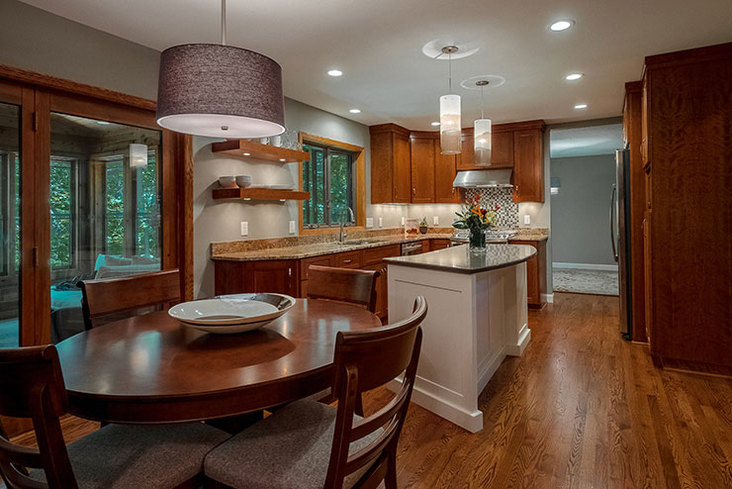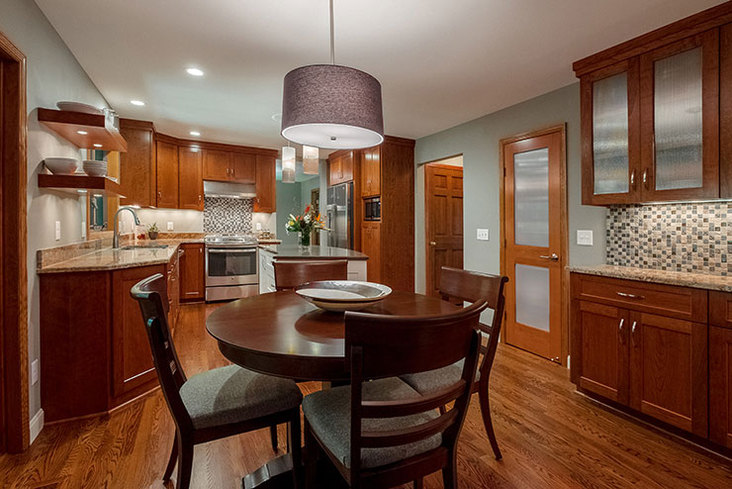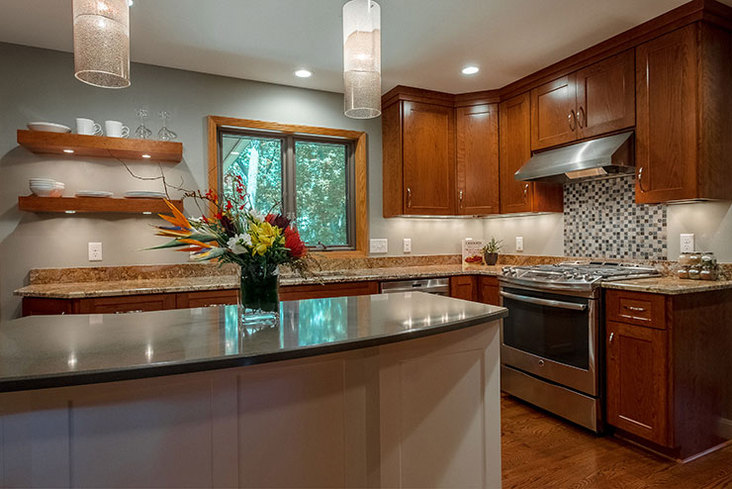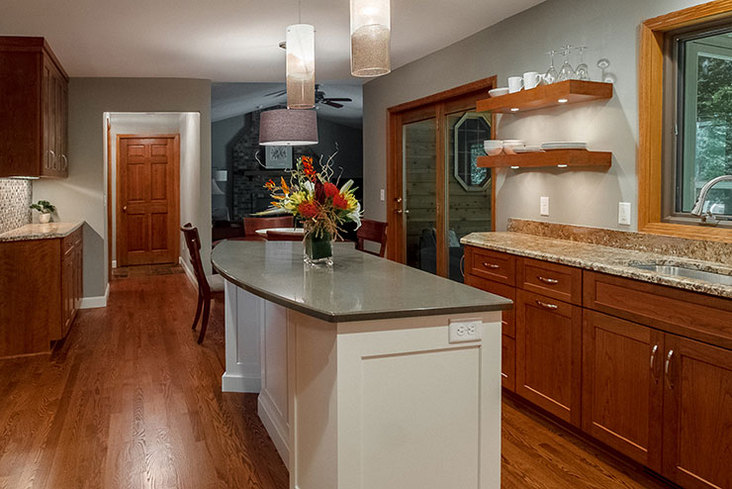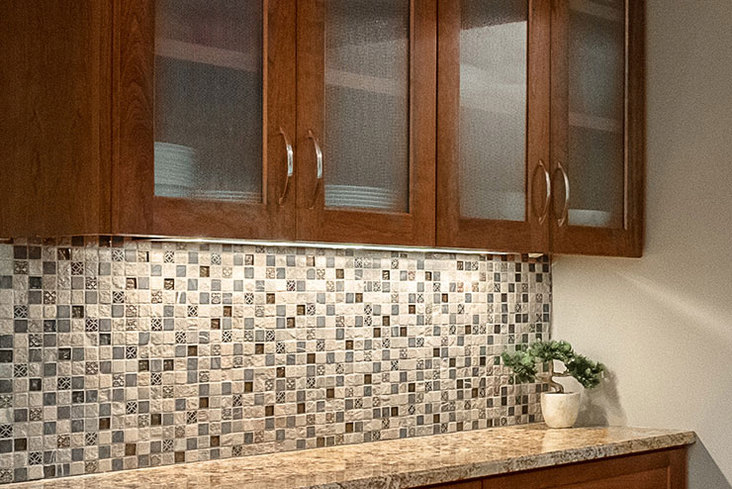August 28, 2015
When Chantal Devane – owner and principal designer of Eden Prairie, Minn.-based Devane Design – was commissioned to remodel a local 1990s home, she was greeted by a sea of golden oak. Typical of 90s design, the oak-clad kitchen was an eyesore that did not bode well with the owners, who sought to modernize and augment the room’s utility with a cleaner aesthetic.
“They knew something had to be done, but they didn’t have a vision for what the space should be,” explained Devane. “So we decided that, being that they had no kids in the house, it wasn’t quite as necessary to create a lot of space. Instead, we redesigned the existing area with a new footprint that fit within the existing walls but also flowed a little better.”
View this kitchen gallery here.
Happy Accident
Devane started by removing a half-wall of countertop area and a drop-down cabinet unit above to open up the space. By re-staining the oak trim, windows, doors and flooring with a cherry hue, she managed to play off of the wood’s existing red undertones and refresh the room. Discreet recessed lighting was juxtaposed with two contemporary glass pendants and a minimalistic drum light encompassed by a gray linen shade.
“They were conservative with what they wanted to do, and these pendants weren’t their first choice,” said Devane. “But their original selection was on backorder, so they ended up being a happy accident. They really brought everything together.”
Family Function
By extending a portion of the kitchen cabinetry into the adjacent dinette area and constructing an island and buffet, Devane added functional storage space fitting for a two-person family.
The cabinets were generously equipped with internal accessories, such as rollout trays and dividers, to help the homeowners stay organized. Two open, floating shelves were also placed next to the sink to make dishes more accessible.
Despite its modest size, the newly built buffet provided additional function and intrigue. Custom cabinetry was mounted above and fronted by ribbed glass, while a metallic, slate tile backsplash was added to introduce a pop of texture and match that of the range. For the perimeter countertops, granite with gray veining was chosen to complement the island, which was clad in matching quartz.
“The island helped open up the space and wasn’t something they thought they could have,” said Devane. “It was a little victory.”
Source List
Designer: Chantal Devane, Devane Design
Photography: Tim and Madie Photography
Appliances: GE
Backsplash: Bati Orient Marble Mix Beige Glass
Cabinets: all custom
Drum Light: Restoration Hardware
Faucet: Kohler Simplice
Granite perimeter: Torrocino
Hardware: Richelieu America
Hood: Vent-A-Hood
Island pendants: LBL Dahling (large)
Island top: Zodiaq Sage
