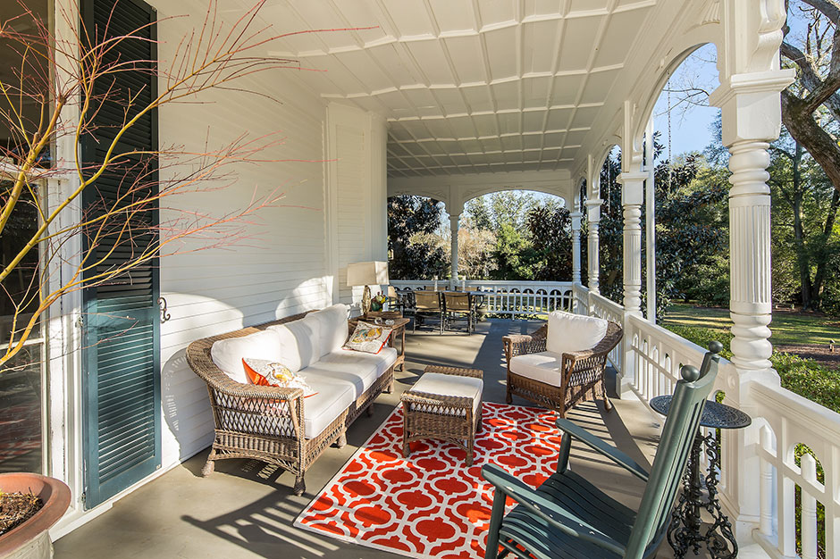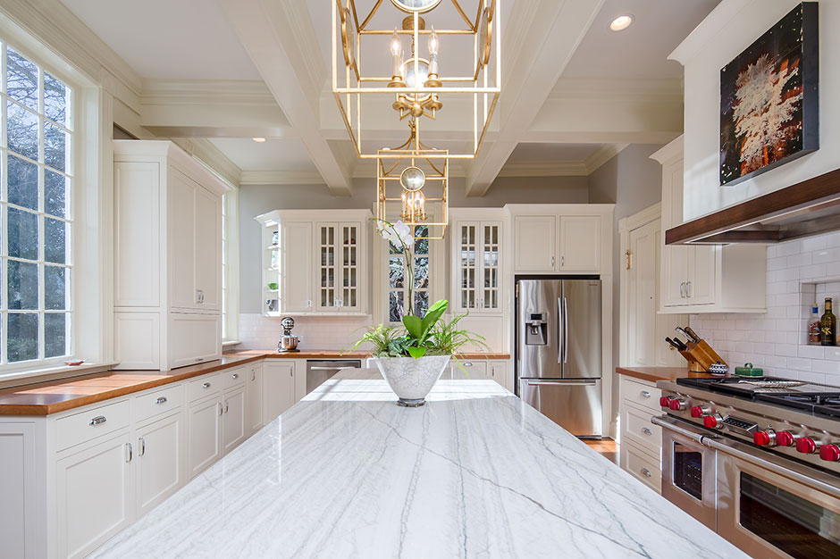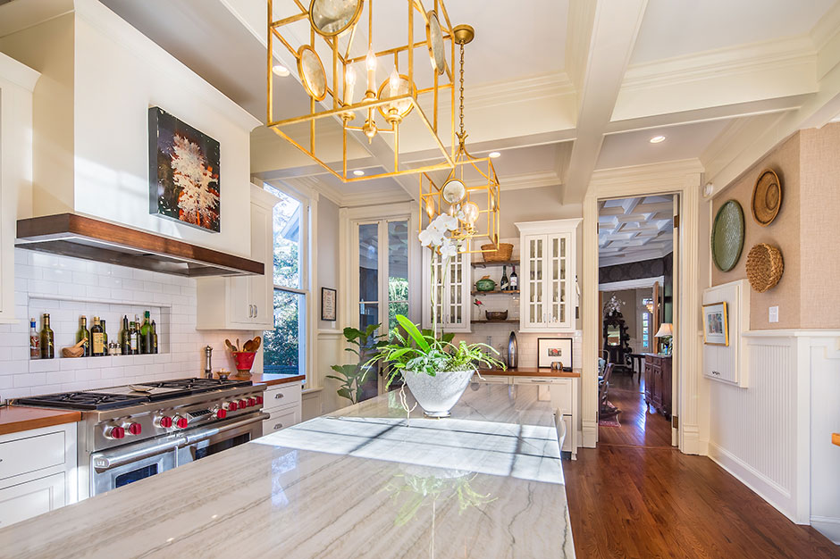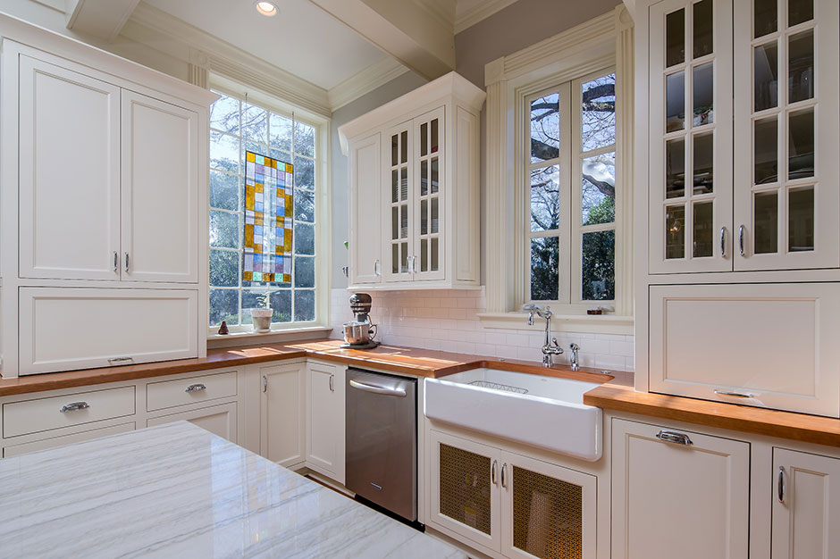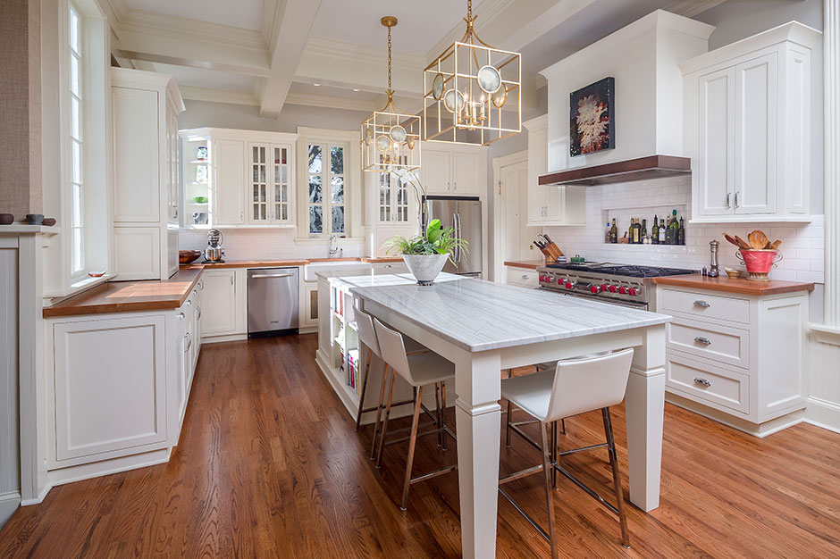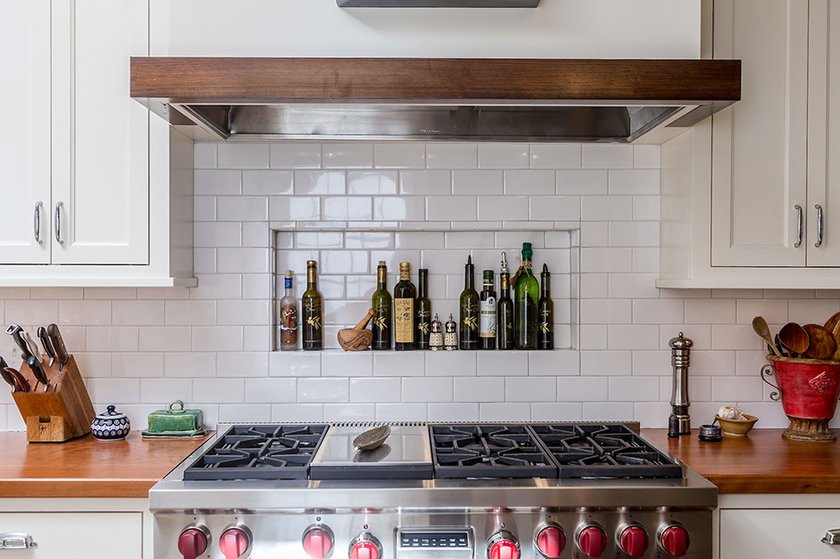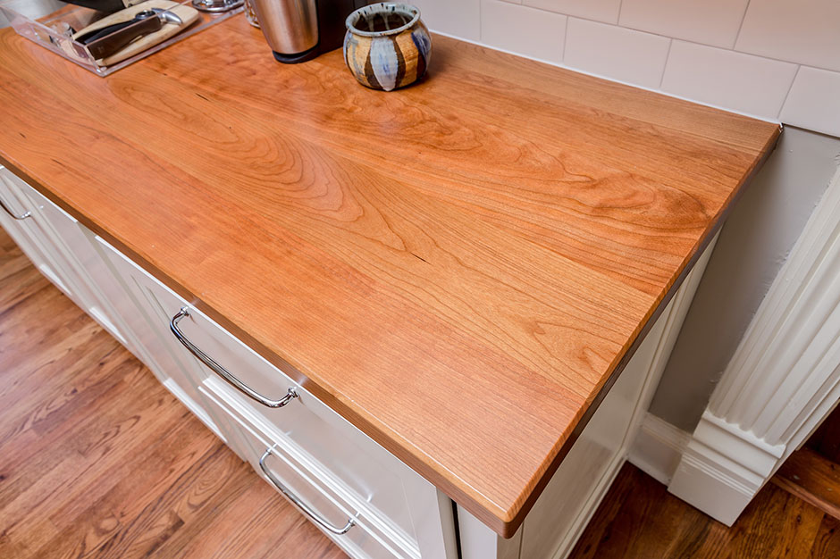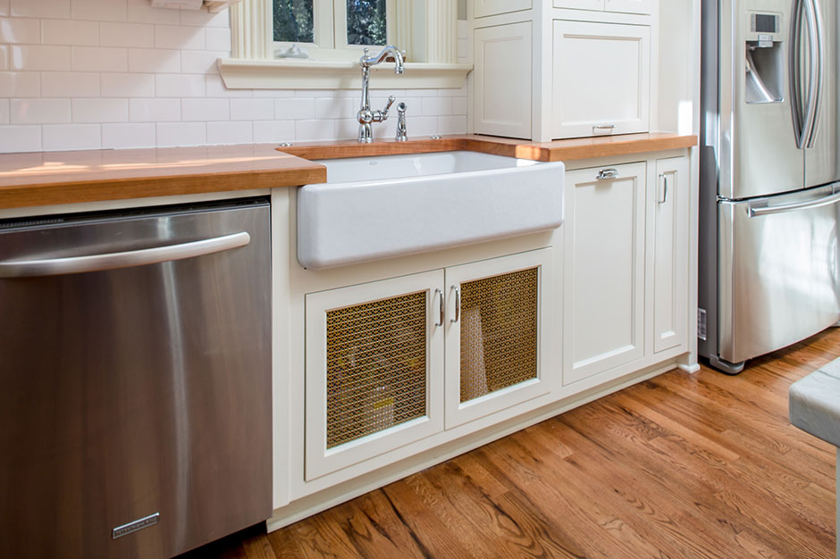July 31, 2017
Today the Masters Tournament in Augusta, Ga., is an internationally known sporting event, but the game originally had a humble start in the small Southern city – in someone’s front yard. It was here that several Augustan men, who had recently returned from Scotland, had come over to show their neighbors the game they had learned. The neighbor’s property – built in the 1890s – evolved through the years into a home with character the homeowners cherished, but it lacked a proper kitchen for today’s demands.
“My clients wanted an open kitchen with plenty of food prep space and a place for friends and family to gather for large dinners and holidays without being in the way of preparing meals,” said designer Emily Holley of Aiken, S.C.-based Merit Flooring Kitchen and Bath, who completed the redesign.
Restructuring the Layout
The former kitchen lacked prep space and adequate lighting and was closed off because of too many walls. One of the first ways Holley expanded and opened up the space was by removing two walls on the exterior side of the house, where there was a closed-off wet bar and pantry. The result was more room to expand the floor plan.
“The homeowner and I sat down for several hours when it was time to really nail down a floor plan, and we played with different layouts until a design was created that she loved,” said the designer, who added that she used Chief Architect to show her client elevations and perspectives of the kitchen. “One other consideration we had to take into account was that this family is tall.”
Keeping this in mind, the design team made sure the height of the hood and the microwave, as well as storage for everyday items, would not require the homeowners to bend down. In addition, the homeowner did not want any plumbing or appliances in the island; instead she wanted it to be solely for prep work, storage and seating. She also wanted the end of the kitchen closest to the den to be used as the new wet bar for hosting parties. That way guests could congregate in this area of the space and not in her work triangle at the other end of the room.
“With the new layout, the client gained countertop space on each side of the range,which she did not originally have, and more countertop space was gained overall,” said Holley. “The addition of the large island created a great landing and prep area that was easily accessible from the sink, range and refrigerator.”
The homeowner wanted one end of the island to serve as a table area with counter stools for guests, so the designer used the remaining sides of the island for other purposes. The side closest to the sink contains two drawer bases with smaller drawers for flatware and utensils, while the side across from the range has base cabinets with adjustable shelves for larger items. Finally, the side not included in the work triangle has open shelving for the wife’s collection of cookbooks.
Aging Issues
After plans were made for the layout, it was time to start taking down walls. However, the team’s biggest challenge was realized almost immediately.
“With age came the original uneven 2-ft. by 6-ft. rough-sawn studs in the walls,” said Holley. “This was not as noticeable before because there were additional walls, but when we removed some of the walls to create the more open floor plan, the original studs made it difficult to hang the new sheetrock.”
The contractor solved this issue by furring the walls, or nailing in thin strips of wood to the original pieces, which leveled the walls. The result, complete with new studs, was a smoothly finished wall.
The second challenge after removing the walls was incorporating load-bearing beams into a decorative coffer ceiling, which is made up of sunken tiles in a square or rectangular shape. They needed to install a load-bearing beam that went the width and length of the ceiling and did not compete with the detailed ceilings in the other formal rooms in the house.
“We created two additional false beams to balance the room and painted these large beams instead of staining them to help the room feel open,” said Holley, adding that the resulting ceiling is like a modern take on the rest of the home’s decorative ceilings.
Old with the New
When it came to the finishes, the client wanted to keep the traditional style of the home but incorporate a modern farmhouse feel. To accomplish this, Holley used a Shaker-style cabinet painted white and a combination of two surface materials for the countertops.
“The wife loved the look of marble but knew it would be hard to maintain,” said the designer. “We decided on a quartzite material for the island that had the feel of marble but was not as porous.”
The client also wanted another porous surface for the perimeter countertops: wood. To find a durable combination of wood and sealant, the team experimented with different materials and staining factors, like lemon juice and red wine. The decided the best combination for the countertops was a cherry wood with a satin varnish.
The wooden flooring also needed a redo. Although the original floors were a beautiful heart pine, they had been badly repaired over the years and were no longer in good condition. Instead of installing new heart pine, Holley chose an oak plank floor to keep the homeowners in budget. Several different stain mixtures help match the oak to the existing floors.
A final touch of history was discovered at the very beginning of the project, when a hand-hewn pine beam was found in one of the walls that had been removed. The design team flattened and stained it to attach to the modern hood. This dark-stained wood piece was also mimicked with custom-made pine shelves in the wet bar area.
“There is so much that I love about this kitchen, and being able to work on a historic home to give this kitchen new life,” said Holley. “I love being able to repurpose a piece of the original home into part of the new.”
Source List
Designer: Emily Holley, Merit Flooring Kitchen and Bath
Photographer: Steve Bracci
Backsplash Tile: Daltile
Bar Faucet: Brizo
Bar Sink: Mirabelle
Cabinets: Castaway Cabinets
Chandeliers: Circa Lighting
Countertop: Stoneworks of Augusta
Double Beverage Drawer: Marvel
Flooring: Merit Flooring Kitchen Bath
Kitchen Faucet: Brizo
Kitchen Sink: Kohler
Icemaker: Scotsman
Range: Wolf
Vent: Vent-A-Hood
Wood Countertops: J Aaron LLC
