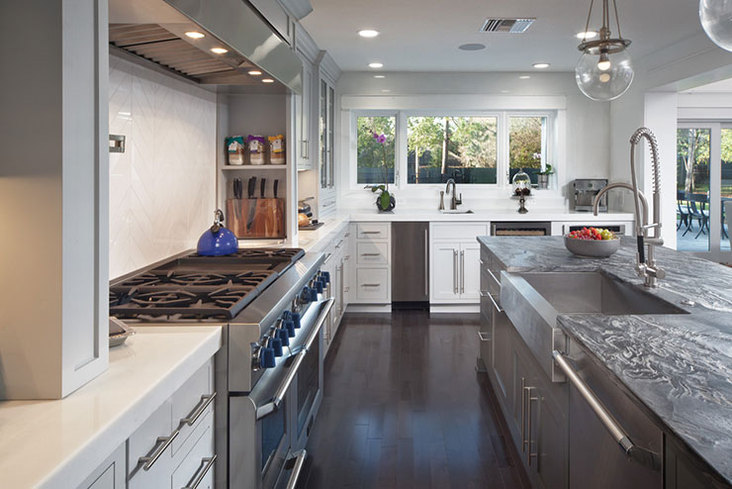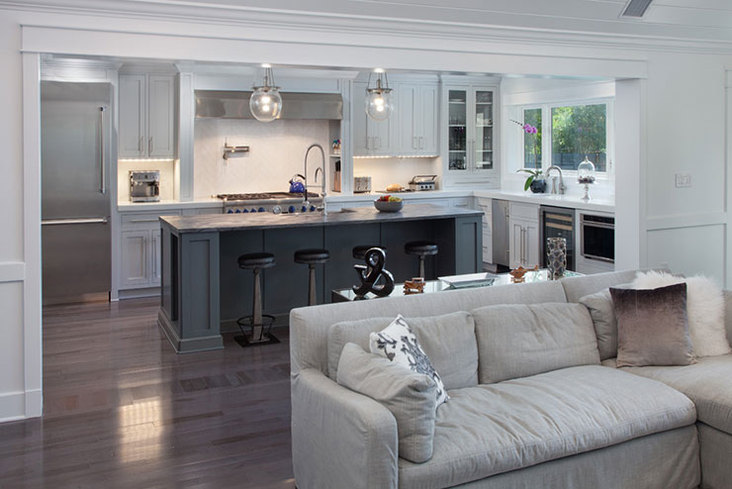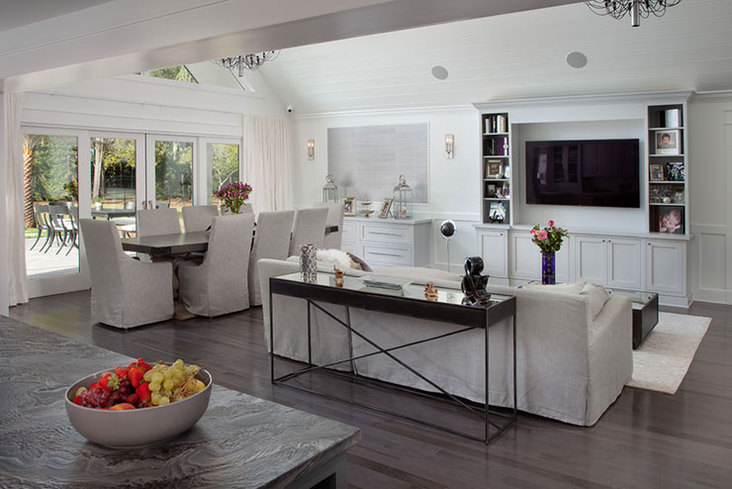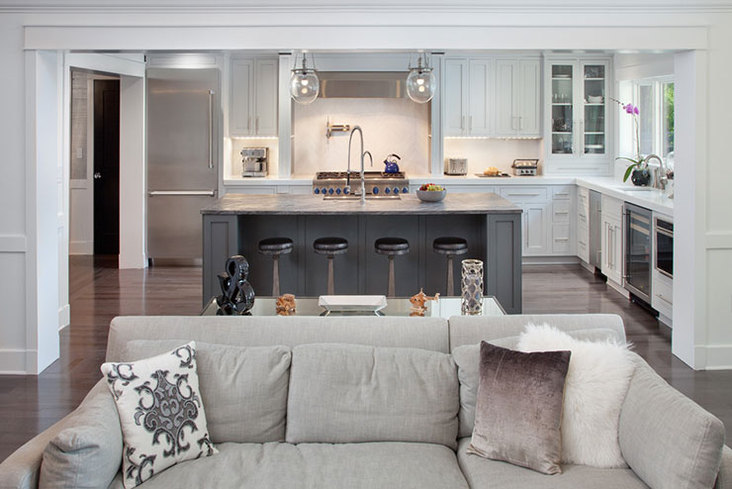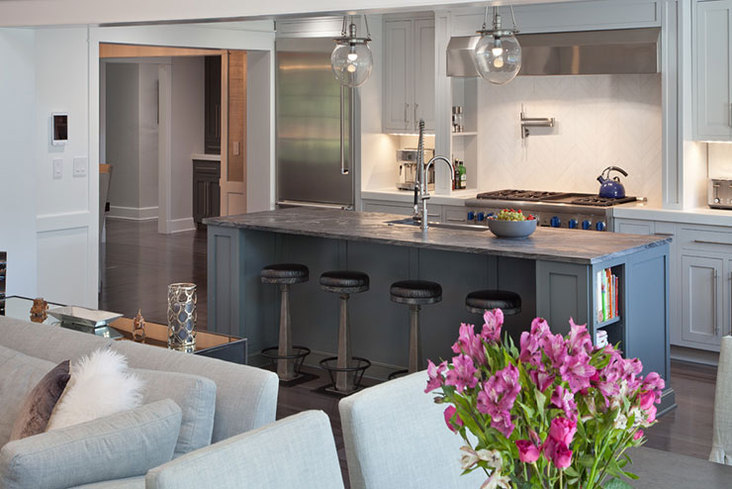January 5, 2015
Many young families face the challenge of having both an entertaining space and a kid-friendly area. When New York-based designer Toni Sabatino was approached with this Orlando, Fla.. redesign, she took on the challenge of creating a comfortable space that would serve both purposes.
View this kitchen gallery here.
Before the renovation, the kitchen and living space were separated. By tearing down the walls, the first floor became a great room complete with the living area, formal and informal dining areas, butler’s pantry and kitchen.
“When the rooms are more open to each other, it’s more fun to entertain,” said Sabatino. “The point was also to be able to have the children play in eyesight of someone working in the kitchen.”
Most of the footprint and the vaulted ceiling remained, as well as other architectural details that added to the home’s character. However, with all the open space, storage became an issue.
“We needed storage so that a monster toy mess can be simply cleaned up and put away,” explained Sabatino. The furnishings hide several built-in drawers for everything from serving pieces to Legos. “We basically applied the kitchen design rules to the whole space,” she said, explaining that kitchen cabinetry was used for the entertainment set because of the deep drawers and rollout shelves.
“It was the kitchen cabinet approach that I thought made it interesting,” she said. “That made it streamlined, contemporary and very easy to live in.”
The kitchen’s cabinetry echoes the case goods in the living area with white and gray painted maple. A mantle hood offers the more traditional look of legs on each side with shelving but clean lines for a modern appeal. As the family likes to decorate for different holidays, the primarily colorless palette allows for flexibility.
“It’s the trendy gray palette, but in a more timeless fashion with pewter tones and a lot of classic white,” she added.
The contrasting dark gray cabinets of the island match the dark cabinets in the butler’s pantry. “We tried to create a visual line where you have a repeat, so that the whole space is continuous and congruous,” said Sabatino. Along with bookshelves on one side and a wine rack on the other, the island offers a second sink, a dishwasher, pullout recycle containers and drawers for takeout menus and kid’s snacks.
Topped with flamed granite, the island boasts a durable surface for kid’s projects and cooking messes. The perimeter countertops contrast the darker counters with white quartzite.
“The natural white stone was really important to the homeowner,” said Sabatino, who added that she had mixed feelings about installing the less durable stone in the busy kitchen. The owners were made aware of its tendency to develop a patina but hoped to recall the marble they saw in their travels to Italy. “The looks won out over practicality,” she said. “The translucent look of the quartzite was what they were searching for.”
The same quartzite makes up most of the backsplash, as well. Since the homeowner likes countertop appliances, having the backsplash as simple as possible was important. A white stone done in a chevron style adds architectural interest over the range, while a patterned tile backsplash over the bar gives the entertainment space a whimsical, yet modern look. According to the designer, there are not countertop appliances in this area, so some serious visual impact was necessary.
Finally, the dark gray cabinetry disguises everything from office materials to toys.
“I think the challenge in creating an open floor plan is having enough storage where you feel you can put your life away and have it look like built-in furniture and not just kitchen cabinets,” said Sabatino. “We were able to succeed in that with placement and color variety.”
Source Listing:
Bottom Freezer Refrigerator- Thermador
Dishwasher- Thermador
Island faucet -Dornbracht Tara classic
Island stone- Kinaua White leather finish
Hood- Thermador insert with custom housing
Lighting- Restoration Hardware
Pot Filler – DXV by American Standard
Perimeter Faucet- Brizo
Range- Thermador
