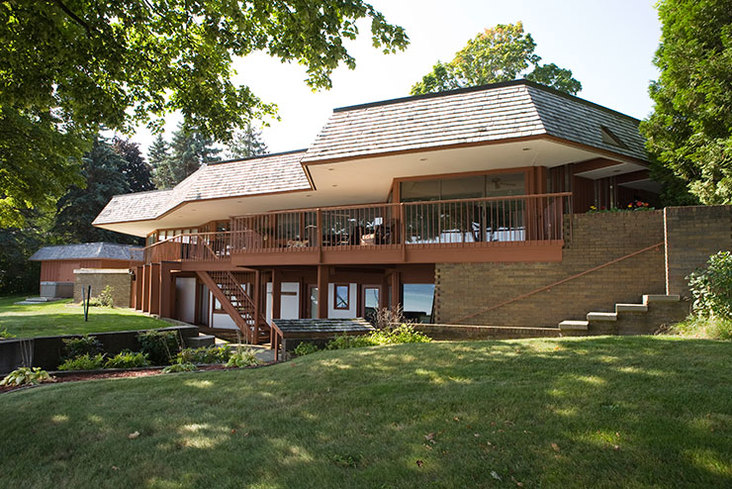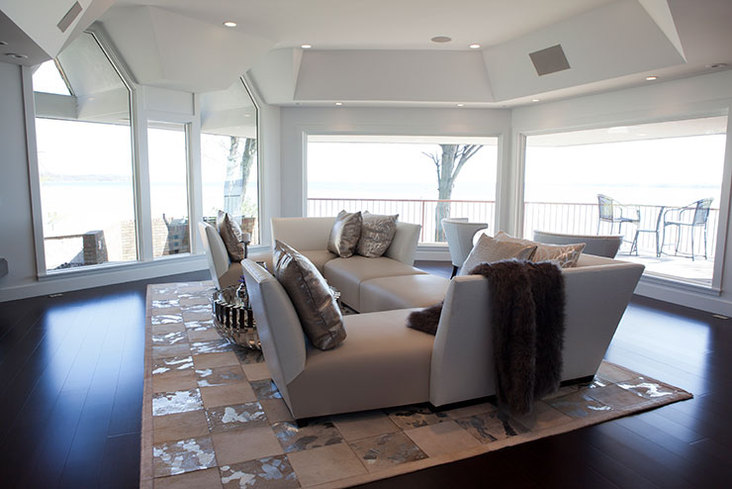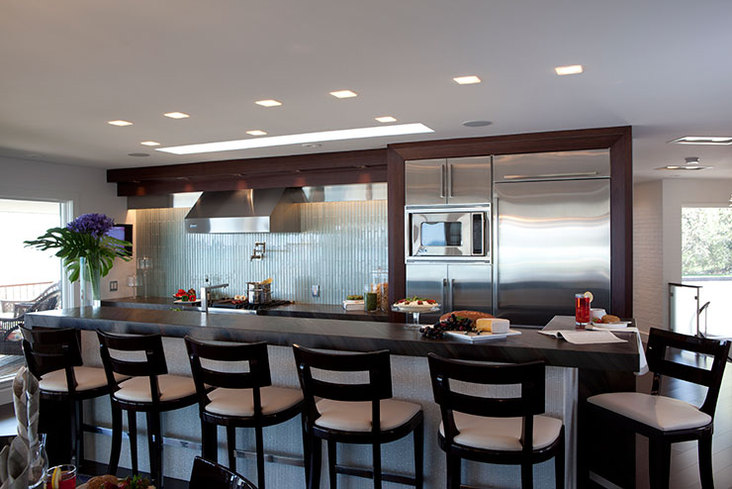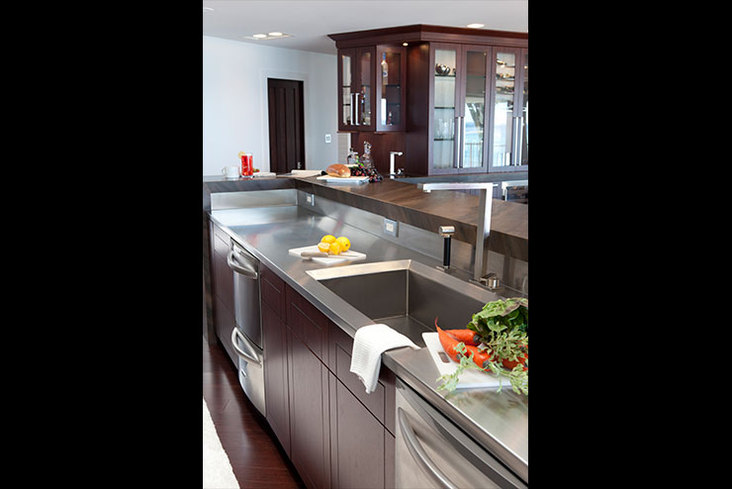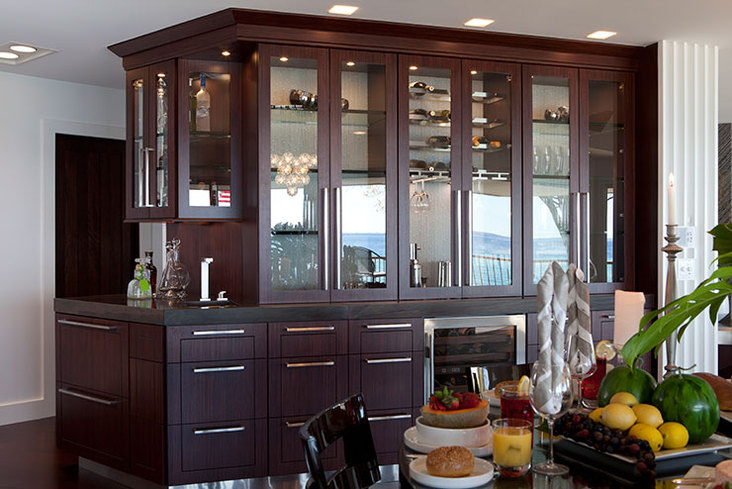May 1, 2015
The aspects of a home that move us – stunning views, a unique style or a new material – are what designers use to better a client’s life. For one bachelor living on Lake Michigan, his original kitchen failed to enthuse him until designer Shane Inman stepped in.
View this kitchen gallery here.
“My professional design goal for the space was to create an interior that would allow my client to be motivated and inspired by being inside of his home,” said Inman, who hails from the New York-based Inman Company. “The client is young and has great taste, which allowed him to think outside of the box and for me to push his envelope where design was concerned.”
Blank Slate
Given a very heavily influenced 70s style and working toward a contemporary look, the design team decided to start from scratch and take most of the original out. The client only gave two preferences: commercial-style appliances and cabinetry free of ornate hardware.
“Outside of having an appreciation for stainless steel, he left all the design up to me,” said Inman, adding that the client rarely declined his ideas.
In this space, one of the biggest and most obvious changes was the need to open up to the view of the bay. Several floor-to-ceiling and wall-to-wall windows were built, and the team replaced all the sliding glass doors with recent models that had fewer frames and more glass.
“The majority of homes that I do in the Midwest are primarily always on or adjacent to water, so taking full advantage of the views is always a topic under careful consideration between client and designer,” said Inman.
The Eye Draw
It’s the galley-style kitchen that takes advantage of these views with its spacious square footage and great-room feel. The footprint of the room includes a living area with a fireplace, a dining space, a bar section with additional cabinetry and the kitchen and island.
“I wanted the focus to be on the island with the skylights above,” said Inman, adding that the skylights and recessed LEDs stand in for the typical hanging pendants. “I also wanted a double-height island so that it would hide all the active cooking areas from the view of the great room.”
A stainless steel countertop, chosen for its commercial look, tops the lower, 36-in.-high island and continues up the backsplash and into the stainless steel sink. For the higher, 42-in. portion of the island, Inman designed a 3-in.-thick granite top with mitered corners for detail and had each end of that countertop descend to the floor.
“The best part of the countertop is that I designed it to finish short at one end to expose the stainless steel countertop behind it,” he added.
Reflective Materials
To warm up the client’s preferred stainless steel choices, Inman framed the section containing the stainless steel cabinets, microwave and refrigerator with a large, wooden beveled frame. The frame also extends over the three tiers of lighting – the recessed lighting in the frame itself, the strip lighting beneath the frame and the lights in the hood – that illuminate the range.
“I introduced the ‘bevel’ detail throughout the rest of the kitchen with the island and the dining room seating,” said Inman, indicating the dark granite top on the higher end of the island and the dark wood dining table. “I was aware that there was going to be millwork throughout the house, but I wanted to do it in a contemporary manner.”
The other modern material the bevel detail contrasts with is the glass backsplash, which the client chose for its reflective quality and almost-blue tone.
“I, on the other hand, had used enough glass in my career to be slightly less enthused with his choice, so we compromised. My client selected the tiles and I selected the design application – a vertical layout rather than the expected horizontal layout,” said Inman, adding that he also used the glass tile under the illuminated, 42-in. bar area.
Natural Additions
For the bar area as well as the cabinetry throughout the home, Inman chose Zebrawood, which was designed by his firm and custom built by his industry partners, Kitchen Choreography. Because there was so much natural lighting in the space, Inman stained the cabinets a rich red and dark brown to balance the space.
“Zebrawood is one of my all-time favorite wood species and the fact that we stained it a custom color to change the whole feel was exciting,” said Inman, adding that he also was happy with the cabinet design – a fully integrated feel of door and drawer as one cabinet. “The cherry on top was implementing my client’s vision of having kitchen cabinetry that opened and closed electronically with no visible hardware – a great conversation over dinner.”
Source Listing
Designer: Shane Inman, the Inman Company
Photographer: Marc Courville
Cabinets: Custom built Zebrawood from Kitchen Choreography
Countertop: Super Nova Granite
Refrigerator: Sub Zero
