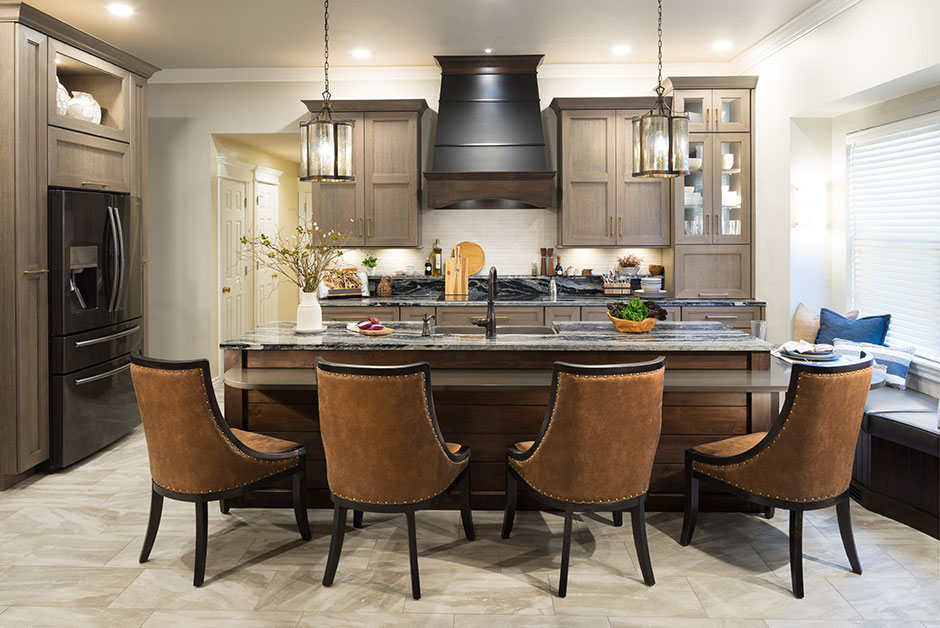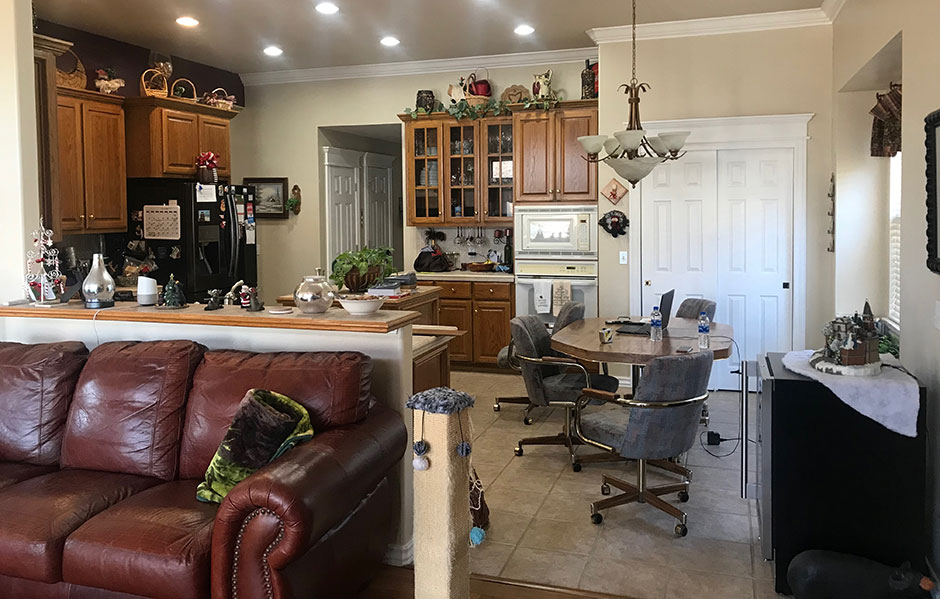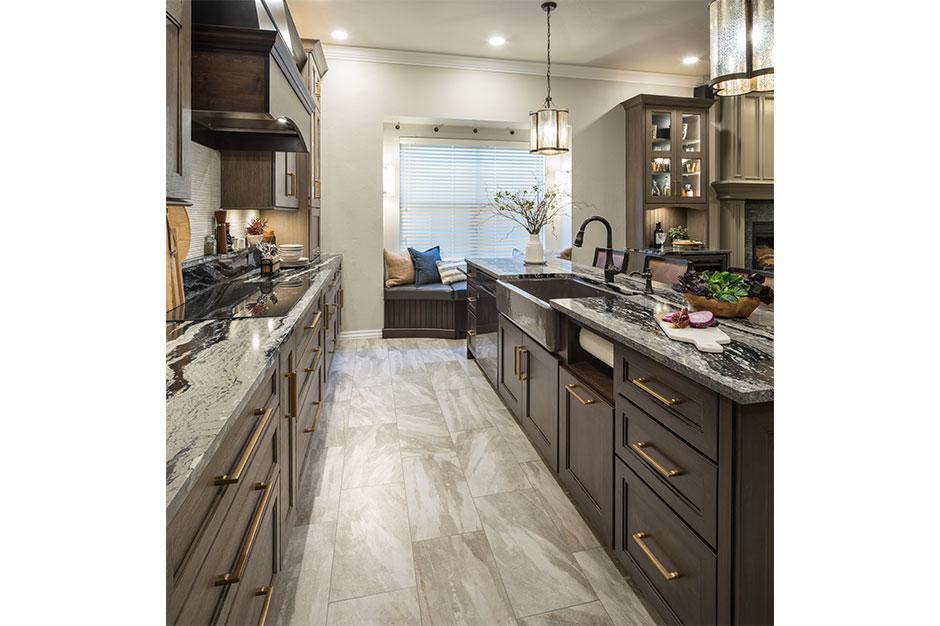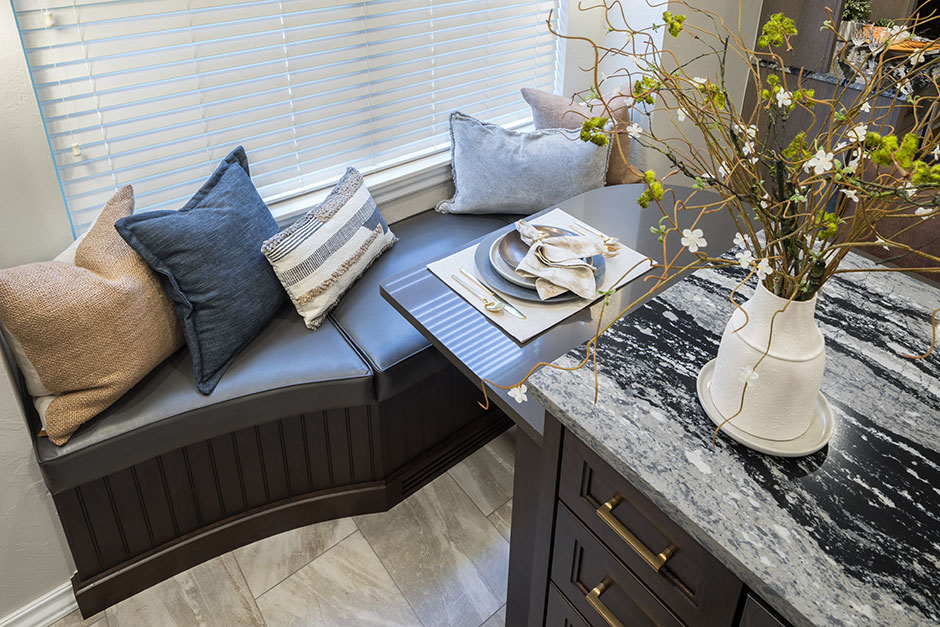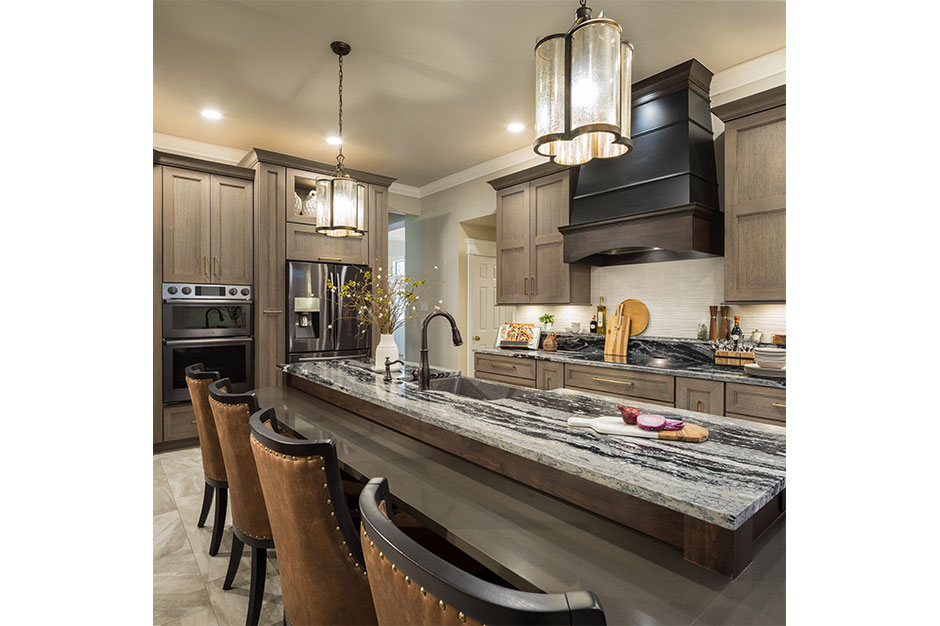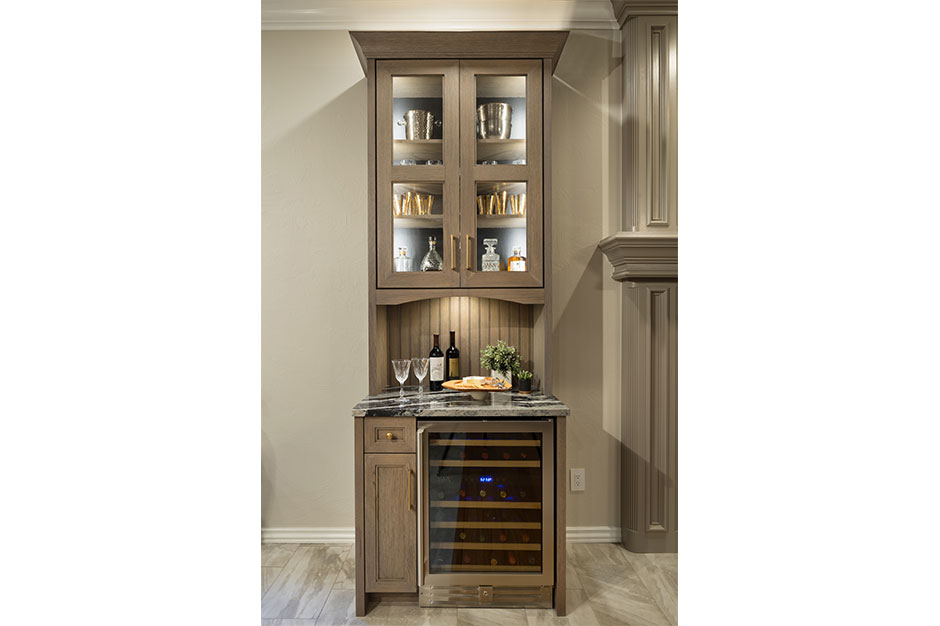December 6, 2019
Designer Brenda Helms was charged with a common but still challenging client request: to create a completely new layout with an open floor plan and a new, large island. This was especially tricky because the original layout had a tiny 30-in. by 36-in. island, a breakfast area and a window bench seat to consider, as well as a walled-in pantry.
“We immediately knew the kitchen had a lot of potential and aimed to give it a modern layout with a focal point that better oriented the space,” said Helms, who is the lead designer of Edmond, Okla. -based Edmond Kitchen and Bath. “Also, the home has a beautiful lake view that we wanted to open the room up to.”
Rethinking the Floor Plan
This dated and choppy layout had a few issues the clients wanted to address. The small island – situated in the middle of the space – created an unwanted obstacle in the path from the pantry to the oven. There was also a lack of proper spacing for an eat-in area near the window seat, which cramped the kitchen table and chairs.
The first step to improving the overall floor plan was finding a way to open up the view to their living room windows that overlooked the lake. The design team decided the best solution was to remove the obstructive walled-in pantry, as well as a long pony wall where the sink was. Part of a full-height wall to the entrance of the living room also needed to be taken out.
“All of these had to go to maintain proper passage in the space,” said Helms. “Once we confirmed these locations were not load-bearing walls, we were good to proceed moving the locations for the sink and drain, the ovens and cooktop. The only thing that stayed in its original spot was the fridge!”
Wrestling with the Island Design
The existing window seat – a feature the clients wanted to keep – was another component that challenged Helms. The issue was that the former breakfast area only fit there because the island was so small; with a newer and bigger island in mind, there was less room for a typical table.
The design team thought about trying to place a small table there, but ultimately decided it was more functional to extend the length of the island down to the window seat and incorporate an overhang to function as a table.
“Ultimately, bringing the island down to the window seat worked well, since it maximized space on the functioning side of the island by eliminating the need for a walkway between the island end and the window seat,” said Helms.
This decision drove another decision to wrap the table-height countertop overhang all the way around the back side of the island where the seating is. With a higher countertop for prepping and another lowered countertop on the seating side, the clients now have the option to sit and do food prep at the island.
Warming Trends
Once the layout was in place, Helms worked with her clients to find the right color palette for their new kitchen. These homeowners had a different style in mind when it came to their idea of an updated space; instead of the popular white kitchen, they wanted something warmer and darker.
Custom cabinets were chosen in rift oak in a warm, gray and brown finish with brushed grain. This is paired with a darker cabinetry stain on the island. A custom hood was designed as the focal point and is finished in a combination of matte and high-sheen black. These finishes provide a neutral backdrop for the marble countertop – which boasts dramatic veining in black and dark navy – and is used along the perimeter and the higher island countertop. The lower countertop extension has a dark and warm solid tone.
The design impressed the homeowners, who only had one more concern: storage.
“After quantifying the amount they had when we took the cabinets higher – and put in multiple interior organizers – we were able to show that not only were they going to have a little bit more space, but that it would be more efficient and more easily accessible than before,” said Helms.
Source List
Designer: Brenda Helms, Edmond Kitchen and Bath
Photographer: David Cobb
Cabinets: Jay Rambo Cabinets
Cooktop: GE
Countertops: Cambria
Dishwasher, Microwave, Oven & Refrigerator: Samsung
Faucet: Moen
Hardware: Top Knobs
Pendants: Uttermost
Sink: Kohler
Tile: Porcelanosa
