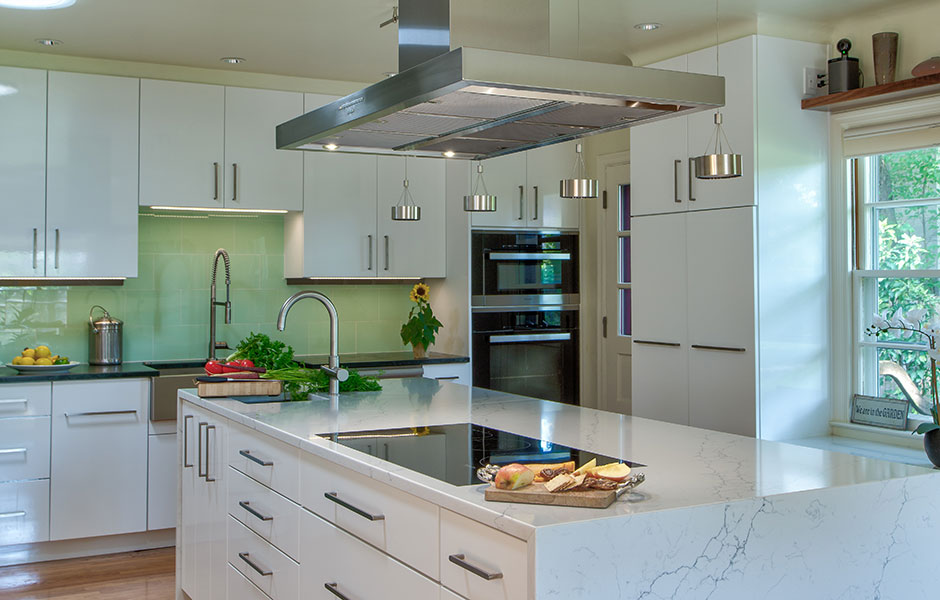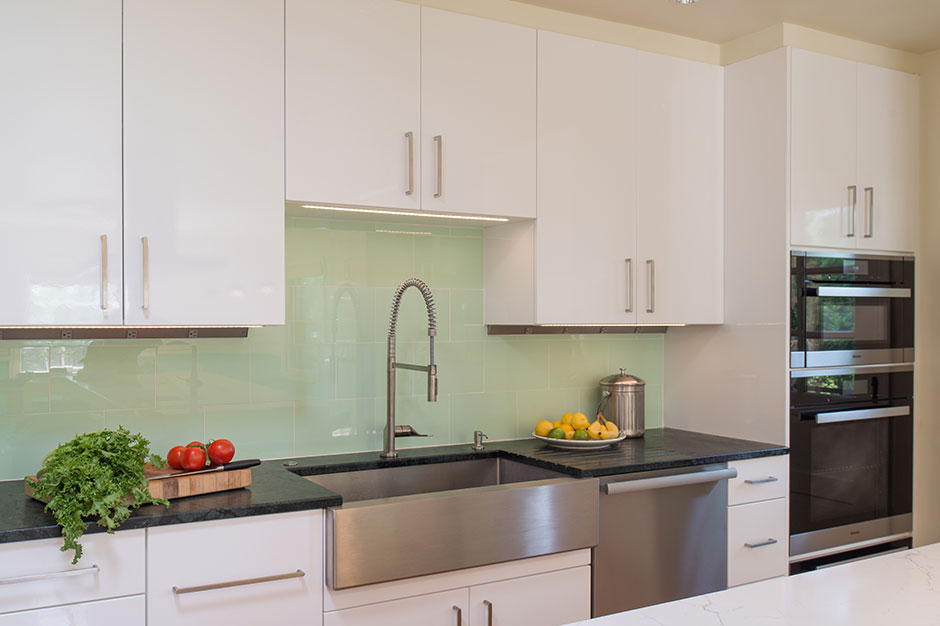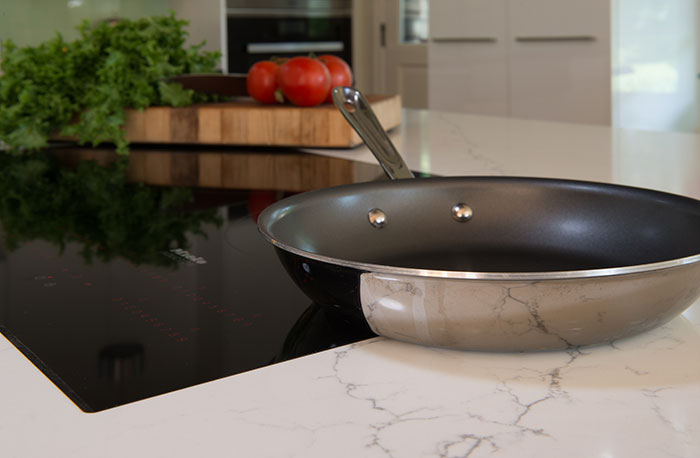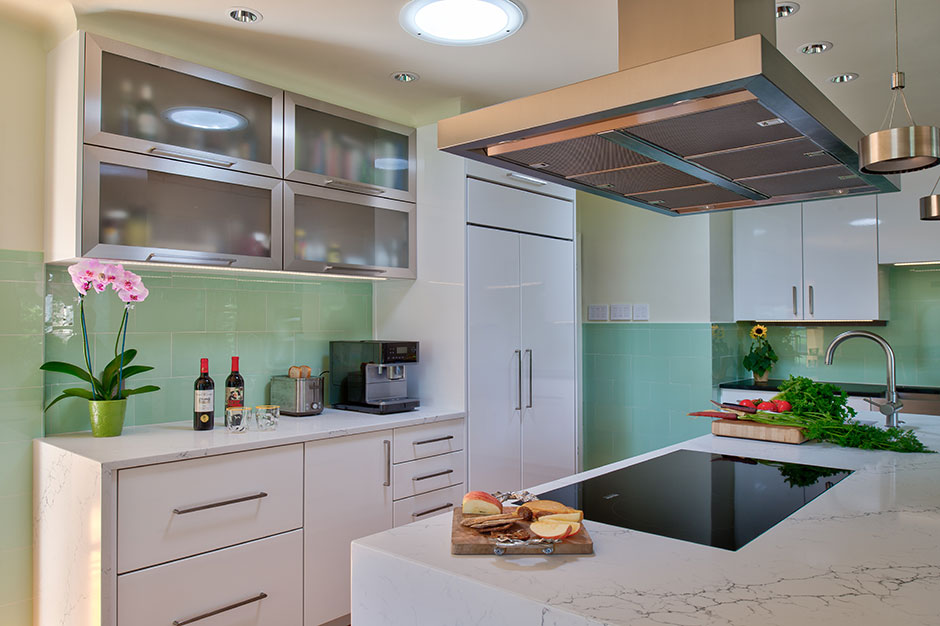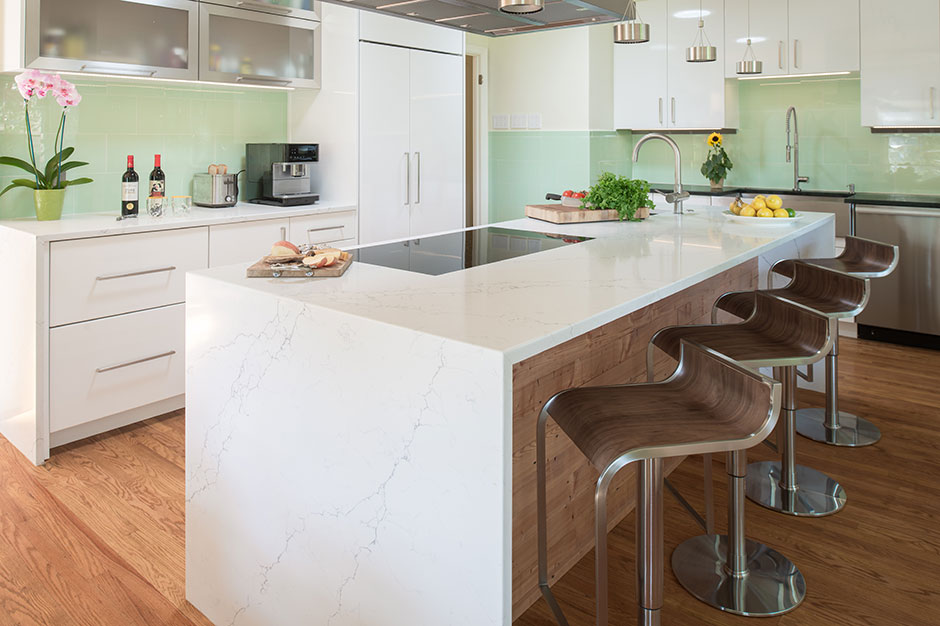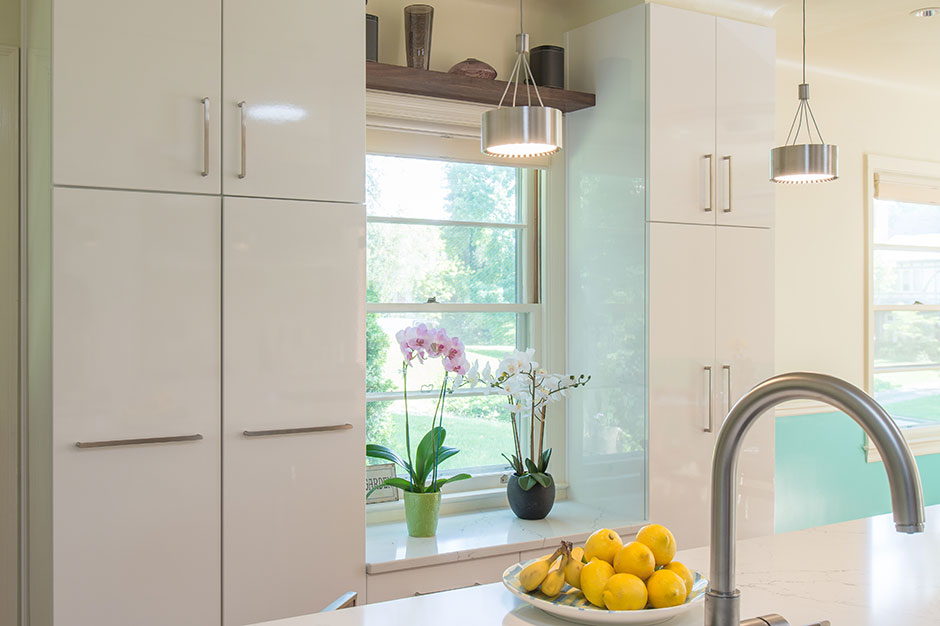October 9, 2017
With the number of beautiful, sun-filled residential projects admired in the design industry today, it seems impossible that homes once were built with closed-in rooms. Designer Adam Gibson of Carmel, Ind.-based Adam Gibson Design took on one of these with a kitchen completely lacking natural light.
“The kitchen was dark and claustrophobic,” said Gibson. “The wall between it and the dining room did not allow the east-facing light to flow into the kitchen.”
Brightening and Modernizing
The current homeowner cooked daily, but the flow of the kitchen made this task difficult.
“The work triangle was huge, with the longest leg well over 10 feet,” explained Gibson. “The room was basically a large box with all the necessary elements along the walls, with a too-long walk between cooking appliances.”
Instead, the clients wanted a simple work area with enough room for two cooks to operate. The final space needed to be a modern, open-concept kitchen the young family could enjoy with more natural light incorporated. Using Chief Architect, Gibson and his team planned a dream kitchen for this family.
“Chief Architect is easy to transition from plans and elevations to three-dimensional renderings,” said Gibson. “It’s almost unheard of for my clients to be surprised by a difference between concept and the finished product.”
First, the design team removed the wall between the kitchen and dining room, which immediately introduced light into the original space because the dining room has large windows. More direct light was needed, but because of structural limitations, adding more windows was not an option. Traditional skylights would have been unsightly from the street, but with tubular skylights, the team could put the light collectors on the backside of the house.
“The result was a complete transformation – an infusion of natural light,” said Gibson, referring to the design after the wall was taken down and the skylights installed.
Old with the New
The existing cabinetry, which was crafted by the previous homeowner, featured contrasting finishes and different types of wood. However, it looked busy and overall was an unpleasant shade of brown. Together, the designer and clients chose new modern cabinetry with a sleek, high-gloss white color.
This white cabinetry is softened with an Art Deco, green glass tile backsplash, which was reused from the original kitchen. The tone gives the new kitchen a fresh pop of color.
“We didn’t want to discard some of the home’s original unique appeal,” explained Gibson.
Another warm infusion of color is hidden on the back of the new island, which was installed after the wall dividing the kitchen and dining room was demolished. One of the clients, a gifted carpenter, milled the old-growth studs from this wall and applied them as a treatment to the backside of the island. This natural wood adds a touch of rusticity to the modern design.
The charming parts of the original kitchen are now alongside contemporary features the clients needed, such as a second sink in the island and inset appliances. This includes an induction cooktop on the island, which lies below a remote-controlled island hood. This hood mechanically raises and lowers 12 inches so it can be out of the line of sight when not in use – accomplishing the client’s goal of a modern, streamlined kitchen.
“The clients were a joy to work with,” said Gibson. “Even though they gave me artistic freedom, we were of one mind.”
Source List
Designer and Photographer: Adam Gibson, Adam Gibson Design
Cooktop: Miele
Countertop: Venatino
Hood: Miele
Lighting: Juno
Sinks: Axor & Kohler
Oven: Miele
Prep Sink Faucet: Grohe
Refrigerator: Sub-Zero
Tubular Skylights: Solatube
Warming Drawers: Wolf
