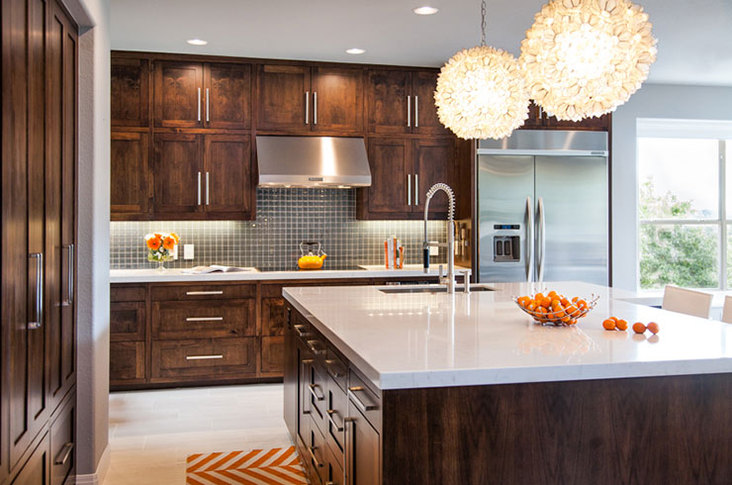February 10, 2014
Layout is often the source of a dysfunctional kitchen. In such a space, designer Allison Jaffe set out to rearrange its original 1990s style into a better kitchen for a busy family.
View this kitchen gallery here.
On the rectangular island, the cooktop sat isolated from the sink and the refrigerator. “There was a lot of wasted space in this kitchen,” explained Jaffe. “The client was really hesitant about moving things around, but he just needed a little nudging.”
The oven stayed on the wall, but the cooktop was moved next to the refrigerator and across from the sink. “What I did most importantly was create a perfectly functioning work triangle,” she added.
By closing up the pantry, there was space for the two ovens and a small bar area with added cabinets above. A pullout pantry stepped in for the one that was removed.
Originally, the space under the window and by the pantry housed a small office area that sat lower than the rest of the countertops. “We were able to shorten the window and create a space that was all at a 37-in. height,” said Jaffe. Quartz countertops cover the now seamless space for a sleek look.
“It’s definitely traditional with contemporary touches,” she added. Walnut with a rich chocolate stain makes up the Shaker-style cabinetry for a traditional foundation, while long cabinet pulls add a modern detail. “I like to say it’s the jewelry of the kitchen, but going beyond that it protects the stain of the cabinetry,” she explained. “The oils on your fingers ruin them.”
Several undercabinet drawers were installed to make it easier to reach in and grab items, and the induction cooktop also appeals to the kitchen’s functionality.
“The induction cooktop is good if you don’t have access to gas,” said Jaffe. “Something cool to tell clients is that it’s been used on submarines since the 1950s.”
She also noted that while the downside is the specific pots and pans needed for the cooktop, more and more companies are coming out with induction-safe fixtures. “It’s great for if you’re afraid of children touching the stovetop, and it heats up water in less than 90 seconds,” she added.
Behind the backsplash are glass 2-in. x 2-in. tiles in steely gray. “Gone are the days of 1-in. x 1-in. mosaics,” said Jaffe. The masculine color and the low-maintenance appeal provide a mess-friendly solution and a sleek look. “This size is really unique, and I haven’t seen a lot of it being applied,” she explained.
Beyond materials suited for a family with two small children, the client specified a large island. “He wanted a really big island, but you couldn’t just have an island and then a bunch of drawers,” said Jaffe. “It needs to house something beyond just storage.”
To add to the functioning workspace, the sink at the far end of the island is close enough to the cooktop for easy access. Two light pendants decorated with translucent, plastic leaves help balance out the island’s size. “I joked that the kids could do tap dance recitals on the island since it’s so big,” she commented.
With the sink in place on the island, everything is just within a few steps. “The workstation is compacted and efficient,” said Jaffe. “I just love that everything has a functioning aspect to it.”






