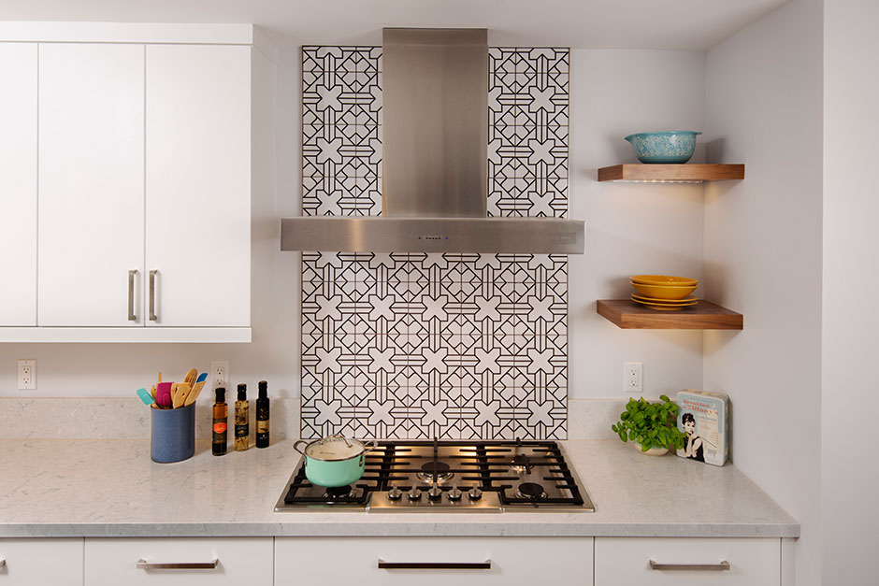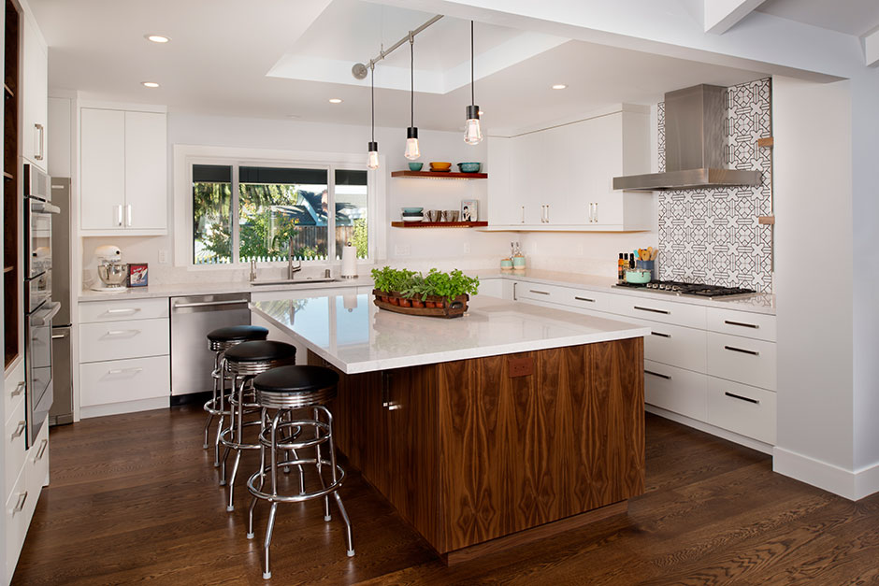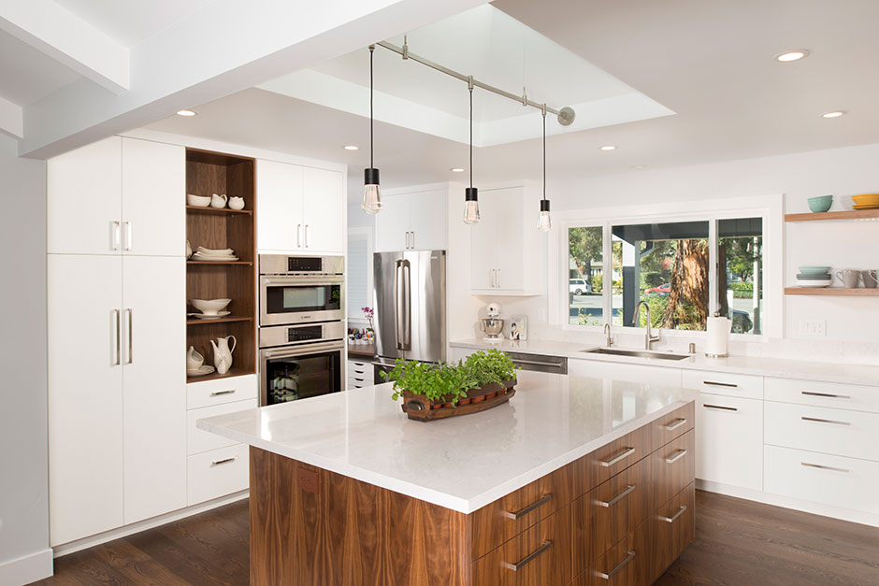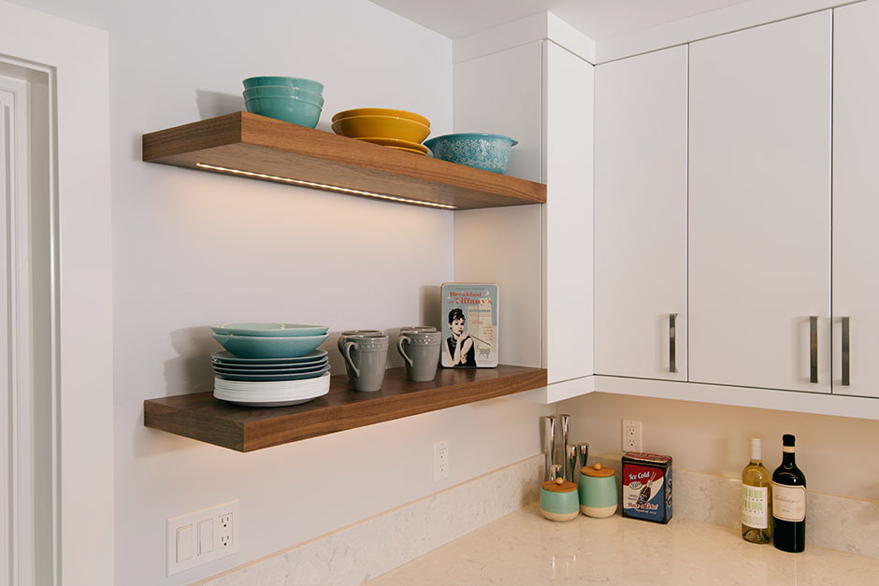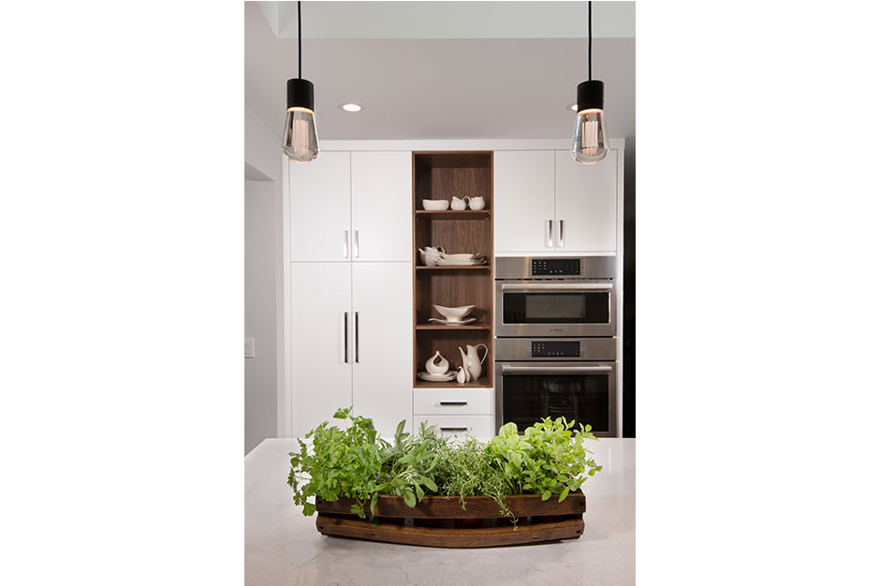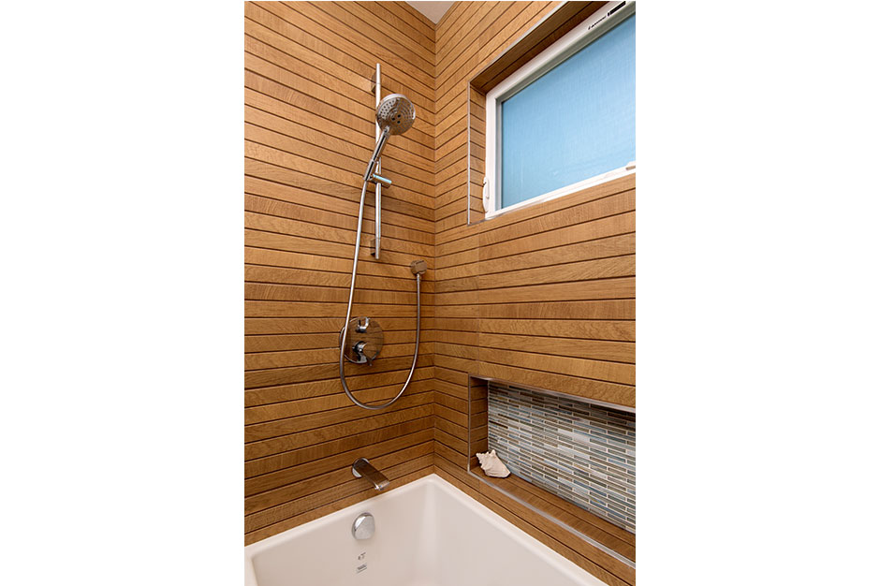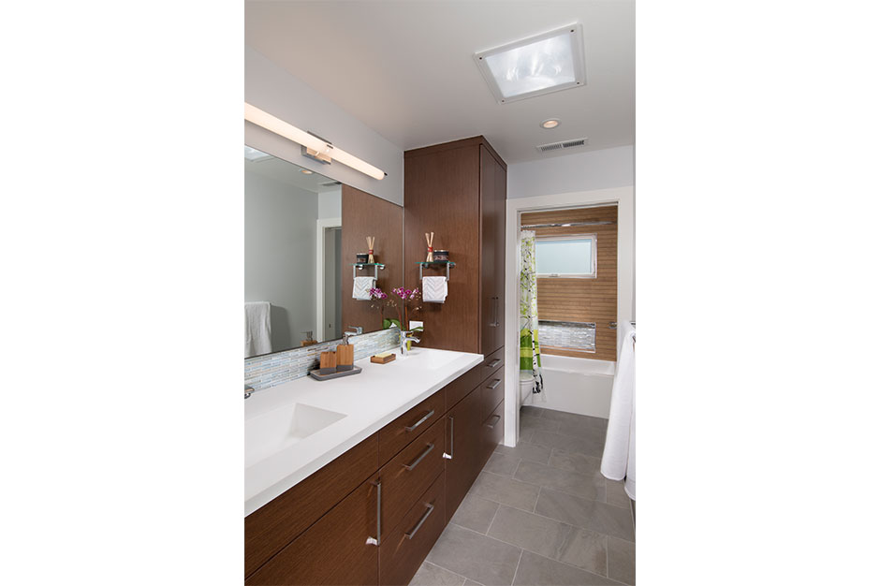February 15, 2019
By Hilary Daninhirsch
A single-family, farmhouse-style home in Sunnyvale, Calif., needed a complete overhaul. The kitchen, especially, was the primary area in which the homeowners needed a major renovation, as it was not only dated but was also dark and too small to accommodate a crowd.
“The house was very boxy, and all the rooms were divided and separated,” said Kyle Le, senior interior designer at Timeline Design + Build in Saratoga, Calif. “They wanted to turn the home into a contemporary farmhouse with a mid-century vibe and an open floor plan. The main elements are simplicity, clean lines and embracing the use of natural materials.”
The designer said the homeowner herself has an architectural background and dove in to help the team come up with a floor plan and a workable design that emphasized simplicity and featured modern elements.
Improving the Kitchen
Le and his team had to change the existing footprint to accommodate the client’s vision for her kitchen. They enlarged the space from 135 square feet to 225 square feet by incorporating the adjacent guest bedroom and using it for the kitchen. The former location was closer to the garage, but now it is more centralized in the house – opening up to the new family room and dining areas.
In addition to making the space larger, another goal was to make it brighter. This was accomplished by adding additional windows at the sink and reframing the ceiling to add a skylight, which created a well directly set above the kitchen island. The skylight not only gives the kitchen a more spacious feel, but it adds an angular architectural element that enhances the overall area.
Additional lighting fixtures suspended over the new 35-sq.-ft. island feature exposed bulbs, which Le says caters to the mid-century modern feel.
“We kept the design palette very simple and created accents with natural materials such as steel and wood,” added Le.
The appliances, for example, are stainless steel, as is the range hood, which provides a stark contrast to the walnut perimeter of the island, the walnut floating shelves and the walnut open display shelves sandwiched between a closed pantry and the oven wall. Chrome knobs, pulls and fixtures also stand out against the white cabinetry.
“The biggest ‘before and after’ is the openness of the space and how much brighter it is where we added more windows and oriented them and the skylight to an area [with ample sunlight],” said Le.
Controlling Costs
The budget for the whole-house project was about $450,000, which included everything from appliances to painting to construction costs. The kitchen portion of the budget was about $200,000, while the bathroom was closer to $50,000.
Le managed to keep the budget to its original estimate by making a few changes to the plans and employing a lot of value engineering, a means of maximizing the project’s function while minimizing the cost. In this case, for example, keeping the existing structural beam that was in the kitchen and adjacent guest room saved the client thousands of dollars. The kitchen cabinets were originally intended to have back-painted glass doors, but instead floating shelves were installed to save on cost.
Similarly, the original specs for the flooring called for a wide wood plank – specifically, European white oak – but in the end, they had to compromise with smaller, 5-in.-wide plank with red oak. Le explained that while red oak is much less expensive than white oak, it shows more of the vein, which meant they had to apply a dark stain to hide that, but it was a better economical choice nonetheless.
Show Me the Money
The clients had a few splurges on their kitchen wish list, the main one being the high-end tile used for the countertops and an engineered Cambria quartz island that resembles marble in gray and cream tones. Originally, the only walnut in the kitchen plan was that in the island, but Le said it looked too sterile, so they ended up spending more to get some walnut accents elsewhere in the space.
The geometric black-and-white handmade backsplash was also pricey, but it was important for the clients to add a touch of pizzazz and whimsy to the kitchen while keeping with the timelessness of the mid-century modern style.
“To add interest and create a focal point at the range hood, we decided to tile only the range area and [use a simpler backsplash on the rest of the walls],” said Le, who explained that this was another way to save money, as the plan had been to place backsplash tile on all the wall surfaces in the kitchen.
Integrating the Outdoors Inside the Bathroom
The kids’ bathroom renovation budget was much tighter than the kitchen budget, topping out at around $50,000. Le carried over the mid-century modern theme in this space with a design inspired by Frank Lloyd Wright’s iconic Fallingwater, an organically designed home in western Pennsylvania that integrates the indoors and outdoors. Similarly, the goal was to bring the natural elements indoors to create a tranquil space. For example, the floor tile resembles the look and feel of concrete, though it is actually Italian porcelain.
“The shower niche has a beautiful blue glass that mimics the movement of water,” said the designer, who added that this tile was one of the splurges in this bathroom. “The tile in the niche is also applied to the backsplash behind the sink countertop to bring a soft contrast of color and material and tie in the whole design concept.”
The same concept of flat-panel cabinet doors in the kitchen was used in the bathroom, but instead of the pristine white, Le and his team reversed the palette and used a dark, Wenge wood laminate.
Saving in the Master
Le substituted chrome finishes for brushed nickel to cut costs. While he usually uses glass doors for most of the showers he designs, in this case he decided to use the shower curtain from the former bathroom and cut out the existing glass enclosure to save money. Because of this budget compromise, they had to hot mop the entire shower area.
“With a shower curtain, there will be more splashing, so we waterproofed the entire shower/tub area, including the floor at the toilets,” said the designer. “The cost for hot mopping is much less than having the glass enclosure and glass barn [door] hardware.”
Source List
Designer: Kyle Le, Timeline Design + Build
Photographer: Curtis Finger
Kitchen
Appliances: Bosch
Backsplash: Fireclay Tiles
Cabinets: Columbia Cabinetry
Countertops: Cambria
Faucet: Hansgrohe
Flooring: Monarch Plank
Hardware: Atlas Homewares & Top Knobs
Hood: Zephyr
Paint: Benjamin Moore
Pendants: Tech Lighting
Sink: ROHL
Master Bath
Cabinetry: Columbia Cabinetry
Countertop, Floor Tile & Sinks: Porcelanosa
Decorative Tile: Lunada Bay
Hardware: Atlas Homewares & Top Knobs
Shower Fixtures: Hansgrohe
Toilet: TOTO
