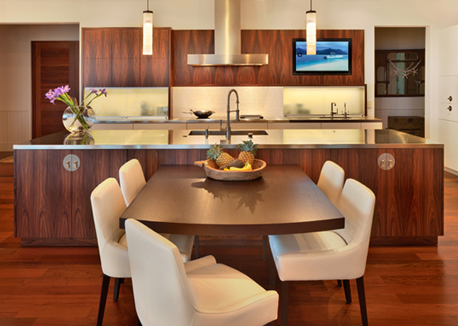
October 13, 2011
For those who think the art of compromise is dead, this kitchen in Hawaii is proof that a little give and take can still garner spectacular results.
Designed for a couple with a growing son, it replaces a poorly planned kitchen that had never functioned well for the wife, who is an avid cook. The mahogany Shaker-style cabinets and bulky appliances didn’t fit in with her more modern, European aesthetic. And six years after moving in, she decided it was time to make the kitchen hers. The only thing standing in the way was the rest of the house. The kitchen is part of an open-plan great room that reflects a more traditional style, complete with dark millwork and a thatched interior roof that encompasses the entire space. Designer Kristen Totah, ASID, owner of Studio K Kitchens and Design, had to walk a fine line, incorporating the modern feel the homeowner wanted without creating a space that imposed its will on the rest of the home with catastrophic aesthetic consequences.
Totah achieved the right balance by starting with sleek European cabinets—score one for modernity—but chose a textured matte finish. She also warmed up the cabinets with a dark rosewood veneer that blended in with the darker woods in the rest of the home. Thus, harmony was achieved. “We chose a door style that wasn’t so slick,” Totah said. “It wasn’t high-gloss so it brought everything a little closer to the style of the existing structure.”
Next, she customized a standard piece of door hardware to give it an Asian-inspired look that works well with the Hawaiian elements of the home, such as the thatched roof. The eating table is wenge, which ties in with the Brazilian cherry flooring throughout the home.
When it came to appliances, settling was not an option. The homeowner insisted on a European look, but Totah found wiggle room when it came to placement. She warmed them up by placing them all on one wall and blending them with the textured cabinets, dark wood and lighting to effect a subtle confluence of modern and traditional. Dual refrigerators, a wine cooler, steam oven, convection oven, microwave and warming drawer, as well as pantry storage, were all located on this core wall. Totah centered the refrigerators, flanked them with pullout pantries and covered them in the rosewood veneer, creating a handsome centerpiece. The microwave, warming drawer and refrigerator drawers are also concealed and include touch-latch hardware to keep a clean look.
The work area of the kitchen is the most modern part of the space, complete with flush-overhang stainless-steel countertops with integrated sink bowls and an uninterrupted stretch of lacquer cabinets, albeit with that toned-down matte finish. This is the area where the homeowner was free to celebrate her aesthetic with abandon. But on the exterior of the island, which looks out on the more traditionally adorned great room, more rosewood veneering and the wenge eating table establish continuity with the more tropically appointed home. A hidden steel frame maximizes legroom under the table and gives it a floating appearance.
The back wall is home to yet another great compromise. The husband of the family was adamant that his large screen TV be incorporated into the layout. Totah and her clients considered hiding it behind cabinetry or sliding doors, but in the end, they decided to embrace its presence and give it a spot front and center in the kitchen. “It’s the only TV in the great room, and the husband is in the sports media business, so we just decided to let it be,” Totah said. She created an insert for the TV and balanced its presence by surrounding it in rosewood. To make up for the lost upper cabinet storage, the base cabinets were made deeper underneath, and small appliances were stored behind sliding glass doors on the back wall.
As with every great negotiation, the execution of this design was tricky, but to Totah’s great satisfaction, her installers pulled it off flawlessly. “It was a complicated kitchen to install,” she said. “All of the counters were prefabricated in Germany. The sinks are integrated into those counters, and the edges are all flush. We didn’t want anything to overshoot the face of the cabinets. The installers did a great job. Everything is perfectly aligned and perfectly installed. That all came down to proper pre-planning and top-notch installation. There was a lot of effort put in there.”
The final product proves a convergence of opposites doesn’t always end in dysfunction. Sometimes it produces beauty beyond the sum of its parts.
Sources
Designer: Kristen Totah, ASID—Studio K Kitchens and Design, Santa Cruz, CA
Additional design team members: Cutting Edge Development, Maui, HI (installation)
Manufacturers:
Cabinets and countertops: Leicht;
Refrigeration: Sub-Zero;
Cooktops: Wolf;
Wall ovens, warming drawer and dishwasher: Miele;
Ventilation hood: RangeCraft;
Faucets: Kohler,
Blanco;
Lighting: Lightspann (pendants)
Photography: © Don Bloom


