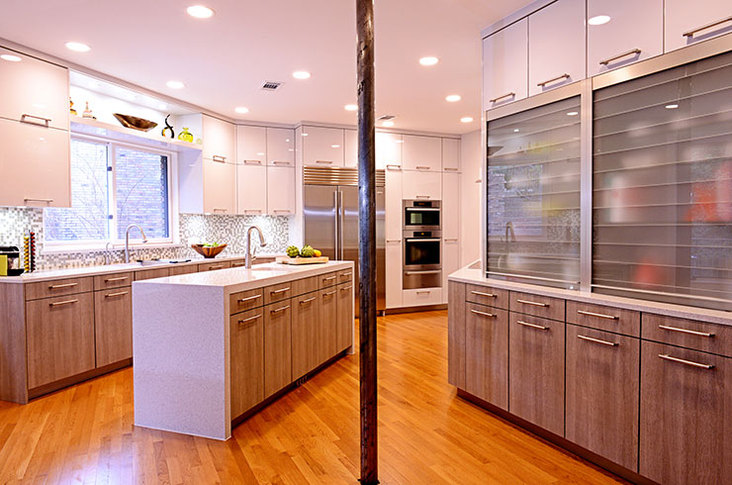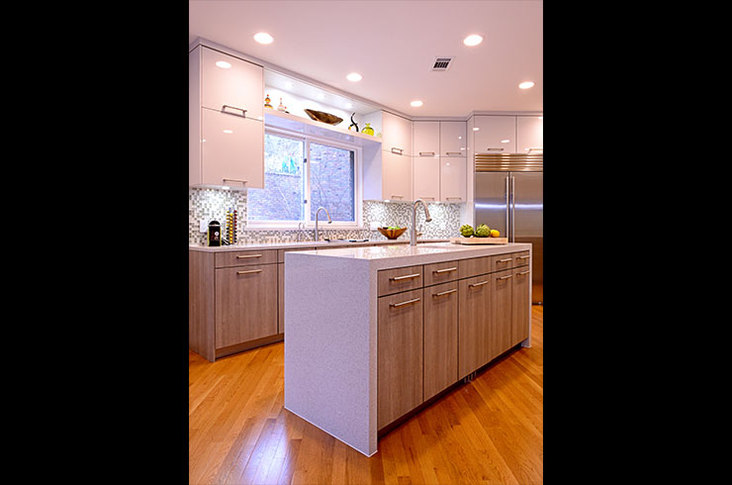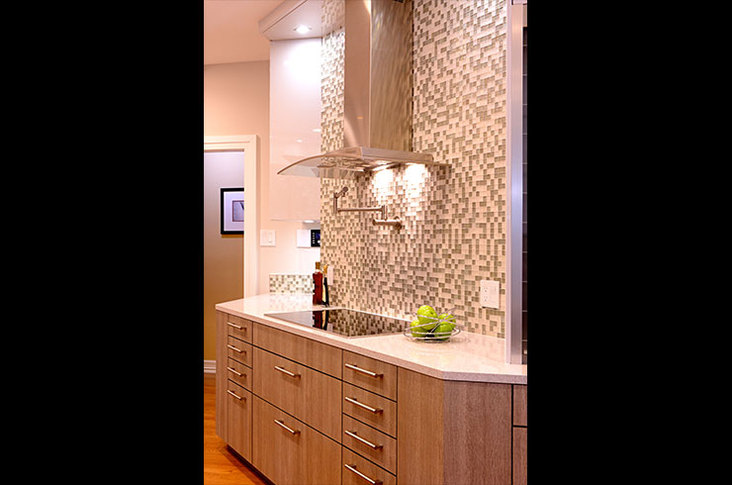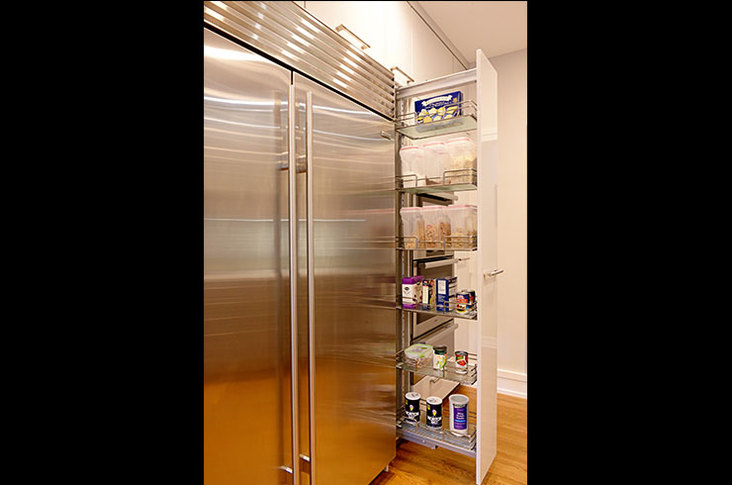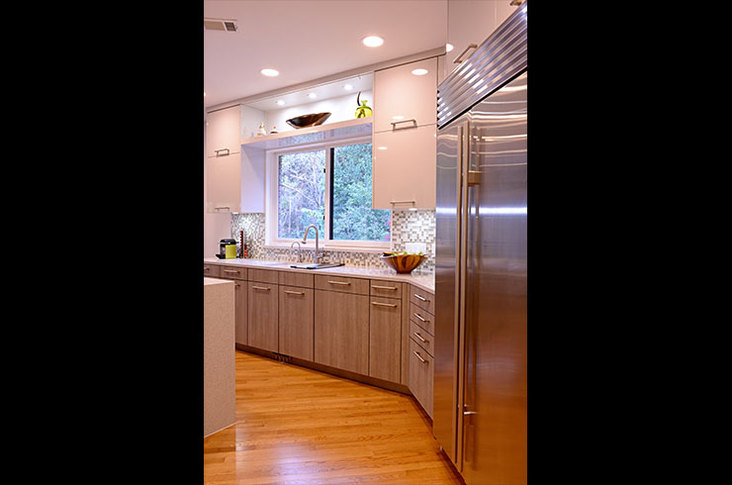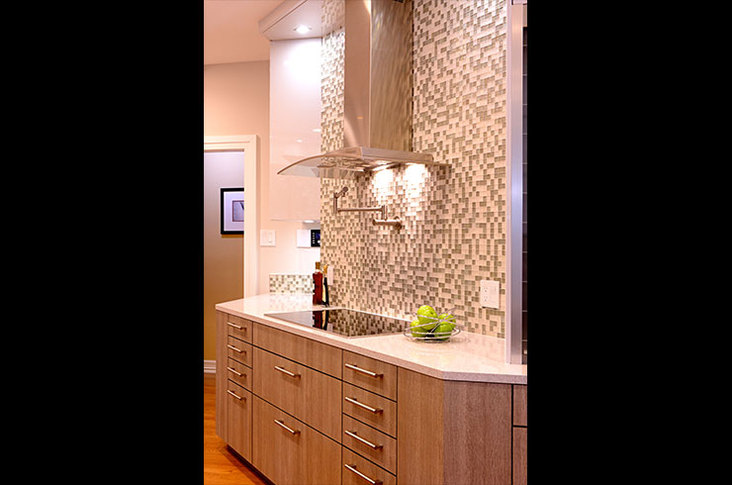December 16, 2013
Modern design has one archenemy: yesterday’s designs. “The challenge came down to the structural components of the original space,” began Komal Sheth, owner and founder of Spaces Designed Interior Design Studio. “The second issue was the lack of appropriate storage, which left many items without a home and lying on the countertop.”
View this kitchen gallery here.
Before remodeling, this kitchen was marred by a structural post hidden in drywall. This connected the peninsula and bar to the exterior wall, closing off the space from the living area.
“When opening up the space, the challenge was how to once again conceal the post or make it an architectural feature in its raw form,” explained Sheth. After first removing the bar, the island was placed in conjunction with the angle of a storage wall to leave space around the post. “The structural metal post has been treated as a part of the room and corresponds with the European-style kitchen with its raw and edgy finish,” he added. An anti-rust coating allows the steel column to remain exposed as an architectural element.
“We were inspired by German design qualities: pure functionality but with some spa-like eco infusions to warm the space up, like in Japanese design concepts,” said Sheth. To create more functional storage, three stacked sections of open and closed face cabinetry was installed along both walls, and extra cabinetry was hidden in the island. Two different finishes for the door faces give the space depth.
“We designed each and every cabinet and drawer with a purpose,” explained Sheth. “Knowing what items were most important in everyday meal preparation was key to ensuring that every item has a home and that the kitchen stays neat and uncluttered.”
The color choices were also driven by a concept of functionality. High-gloss, off-white, lacquer finishes create a simple background, and soft wood laminate infuses natural elements and provides interest. “Each finish has a neutral color scheme but is a compilation of different high-impact textures and finishes to add a bit of glamour to the modern, clean-lined space,” commented Sheth. To offer a spa-like feel, the backsplash uses gray, blue and white recycled tile.
“Our incorporation of eco-friendly elements began with our selection of a recycled glass backsplash,” he added. “Since so much energy goes into making brand new glass tiles, we utilized a company that makes them from recycled glass.”
Instead of granite countertops, Sheth went with more green-conscious manufactured quartz. “Any time any environmental friendliness is of concern within design, there are many new challenges that arise,” explained Sheth. “Many green products tend to be more expensive and take longer to research and install, but luckily this is becoming a more popular subject.”
LED lights, including cans, under mounts, cabinet interior lighting and overhead lighting, complete the room’s efficiency.
“An expert interaction of all components and the brilliant combination of materials, color and architecture and use of light make kitchens come to life,” said Komal. “[This] gave the kitchen the life and inspiration it was lacking.”
