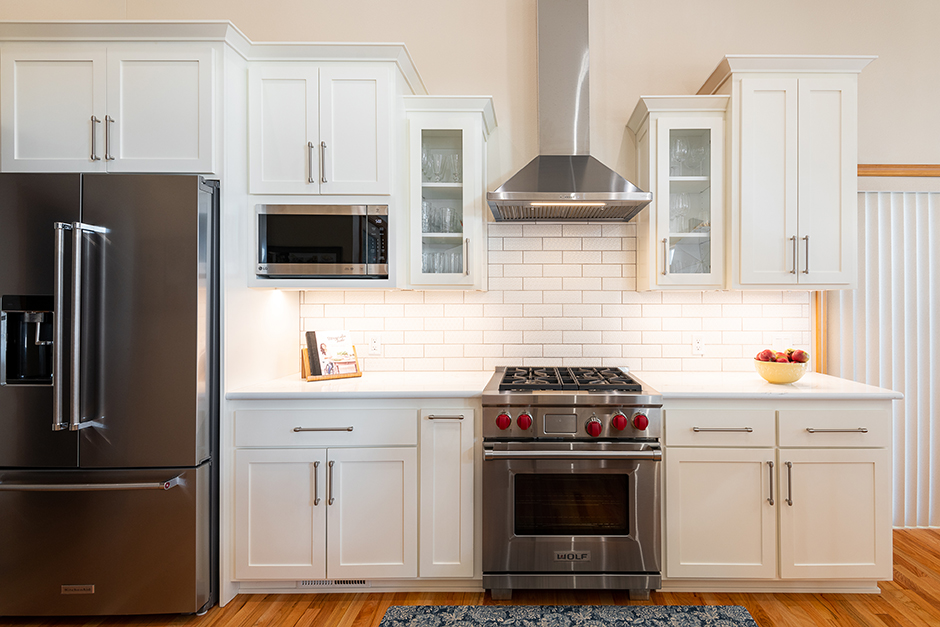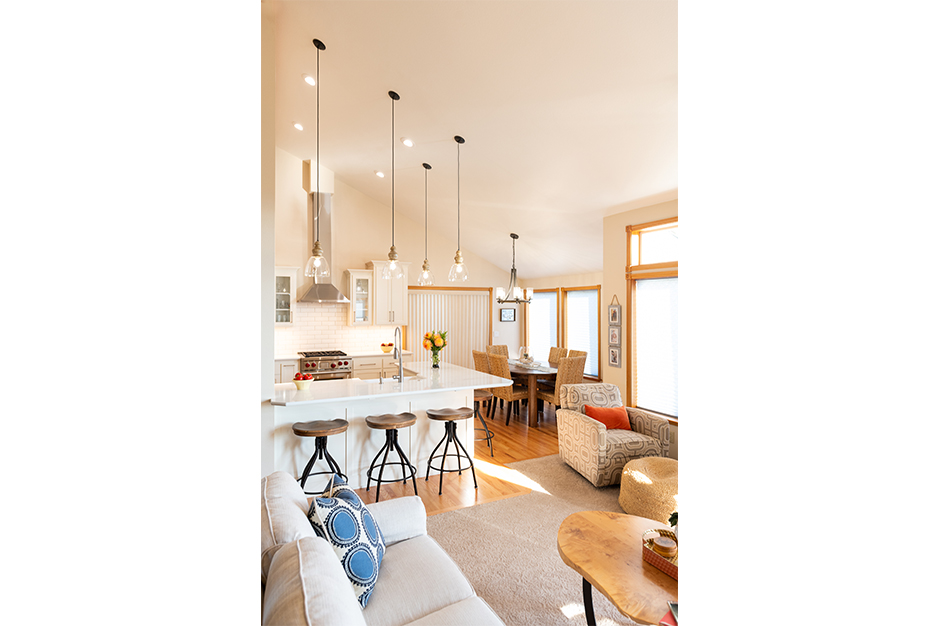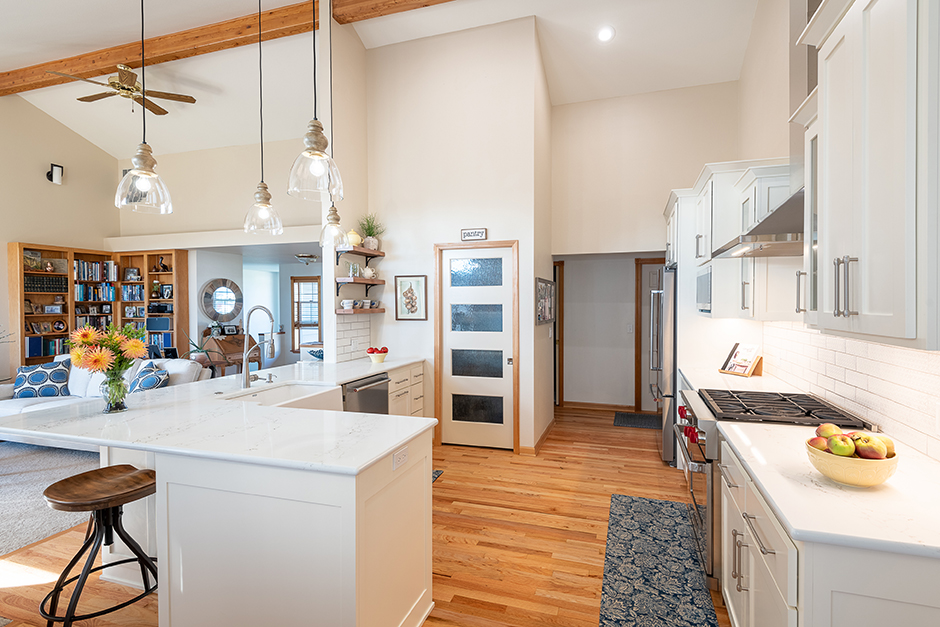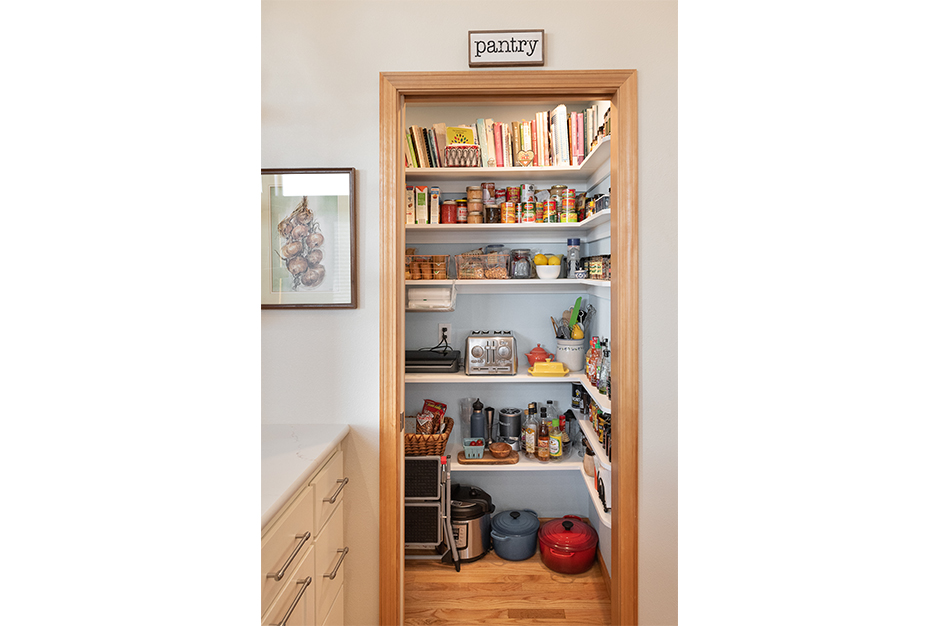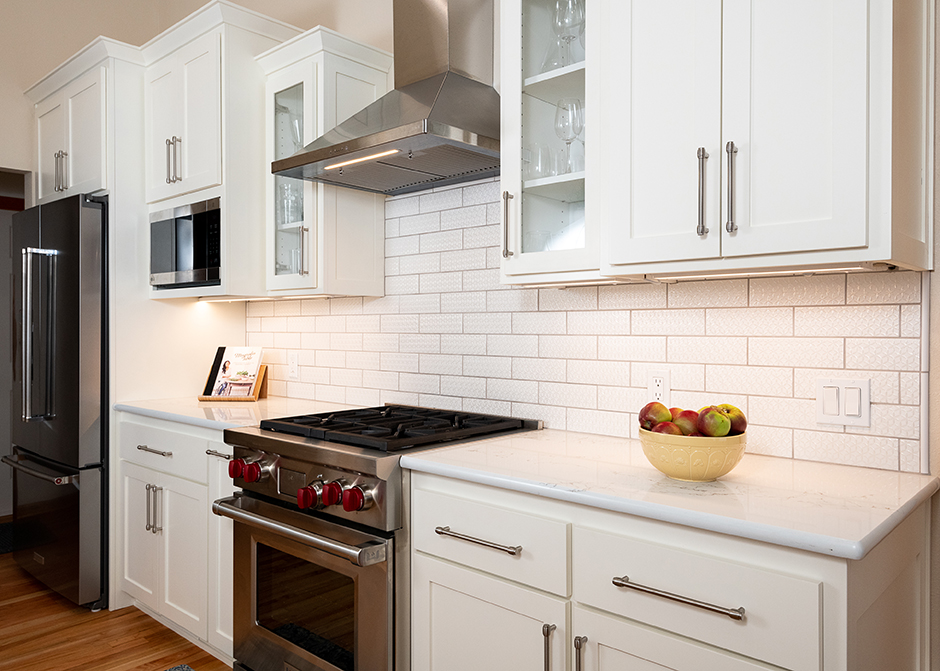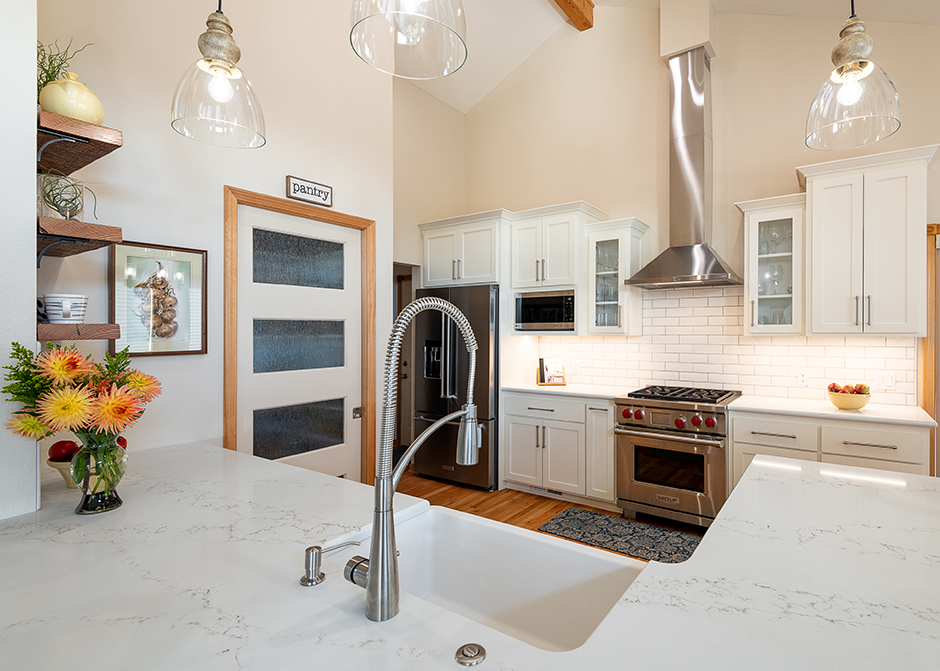July 20, 2020
Being able to redesign a space – without being physically present – is the tough job many designers are facing today because of COVID-19. But even before the pandemic, some professionals, like designer Christie Board, were already doing just that. For one project, she was asked to redesign an outdated kitchen in Oregon – which she had only seen in person once – from where she is based in Prescott, Ariz.
Designing a Project from Afar
From the start, coordinating and imagining this project involved extremely effective communication from all parties involved. The first step was receiving the original building plans with verified dimensions from the client and then doing a phone interview with them to find out their goals and budget.
“From there, I sent them concept drawings and elevations via email and then followed up with a Facetime meeting so I could talk her through the concepts and the pros and cons of each,” said Board, who is the co-founder of Board by Board Builder. “After they picked a concept and we made some final tweaks, I sent back a final plan layout and final elevations. From there I began to send design option sheets by email.”
One of the trickiest parts was showing samples to the client. Since this was before the pandemic, Board called several countertop and tile stores and made an appointment for her client to meet with a specific salesperson. This salesperson would have the responsibility of showing the client what the designer talked to her about over the phone.
“I am always wary of a salesperson talking to my client when I am not there,” said the designer. “They may – with the best of intentions – send a client in a totally new direction, and for me as the designer it is frustrating.”
Fortunately, this salesperson showed the client the correct samples and verified the selection by sending Board the final sample as well. This process was similarly repeated for other selections made.
“At the end of a design project, my clients have a full set of working drawings and a design specification book with each item selected and identified,” said Board. “Essentially, they have a road map they can hand off to the right contractor.”
Building the Space at a Distance
When it came to the contractor, the clients found someone they wanted to work with themselves, and Board sent the contractor a copy of the plans, the design book and specifications. She also made herself easily available to the contractor and any subcontractors to clarify or address any issues.
The biggest changes this team did were in the layout. An angled wall behind the range was removed, allowing for better working spaces around the range and sink. The dropped ceiling was also vaulted, which added to the newly opened feel of the kitchen. Lastly, the wall between the kitchen and living room was removed, letting in the views of the Pacific Ocean outside into the space.
“It was amazing how big a difference the moving and shortening of the wall between the kitchen and living room changed the area,” said Board. “It now has a much more open concept and allows for a very social experience with guests and family.”
The previous layout had a raised bar for seating, which limited use on both sides of the bar. Now there is a peninsula with the same countertop height as the perimeter areas, so the client has more space for food prep and buffet-style entertaining. The peninsula’s toe kick extends to the floor on the dining room side of the space to give it a furniture-like appeal.
The clients’ hopes for a bright and open space were further realized with white Shaker cabinets and the light quartz countertops they picked out at the showroom, with Board’s guidance. The backsplash – which was narrowed down online and then chosen when samples were mailed to the client – is a subway tile with a subtle pattern.
While the design was going on, the client kept Board in the loop with photos, videos and sometimes a Facetime call if an issue had to be solved immediately. Board admits that having a competent contractor was essential for the project going smoothly, but she also says that creating detailed drawings with easy-to-follow instructions was also important.
“I probably have one or two of these long-distance design jobs a year, and I have found this approach works fairly well,” said Board. “With today’s technology, it is getting easier all the time.”
Source List
Designer: Christie Board, Board by Board Building
Photographer: Hans Ogren
Appliances: Wolf
Countertop: Pental Quartz
Dining chandelier: Feiss
Dishwasher: Bosch
Faucet: Elkay
Hardware: Jeffery Alexander
Microwave: LG
Pendant lights: Lemelle
Refrigerator: KitchenAid
Sink: Blanco Ikon
Tile: Tile Bar
