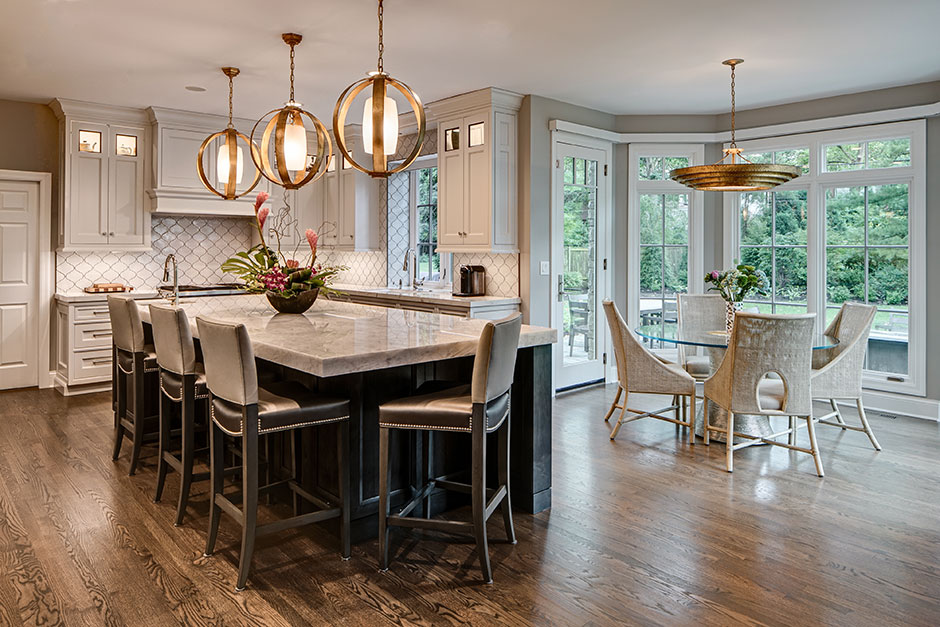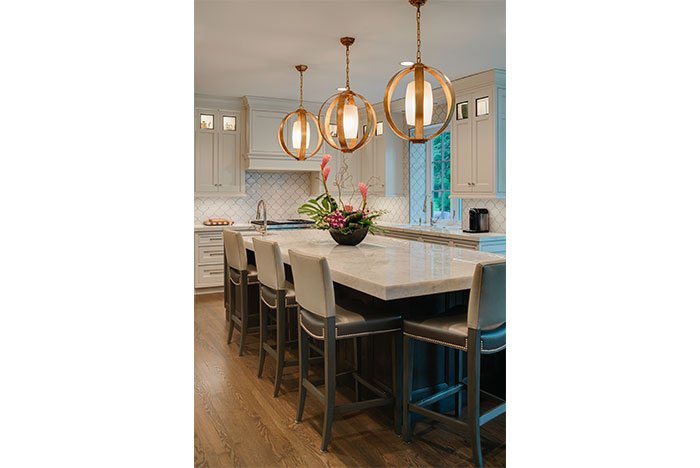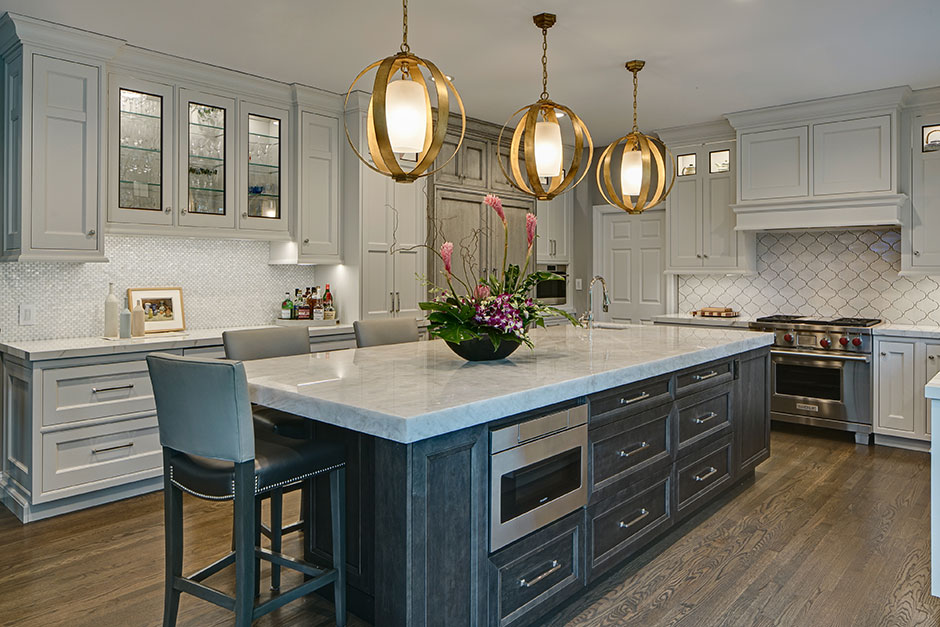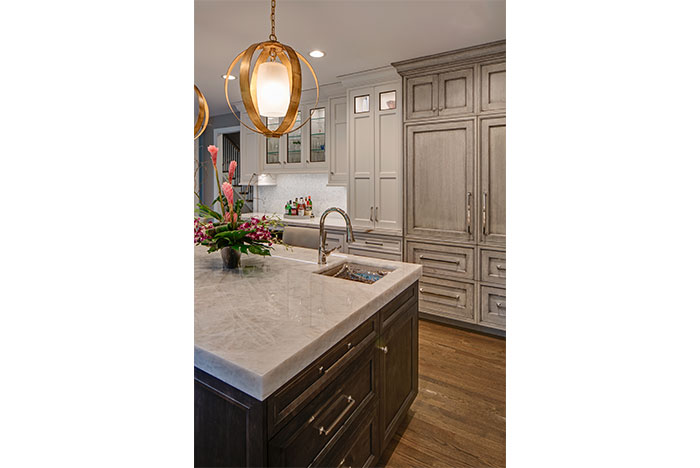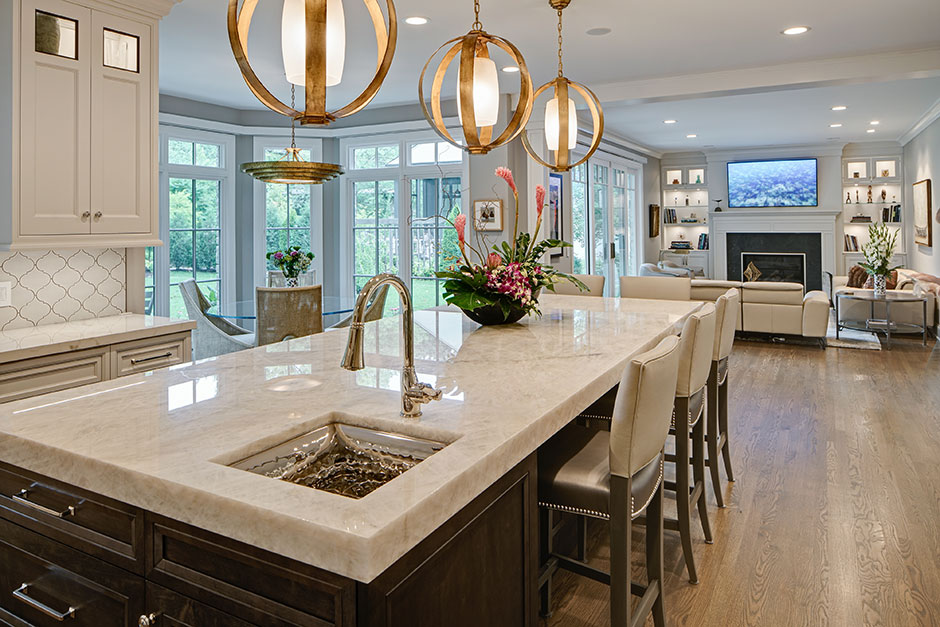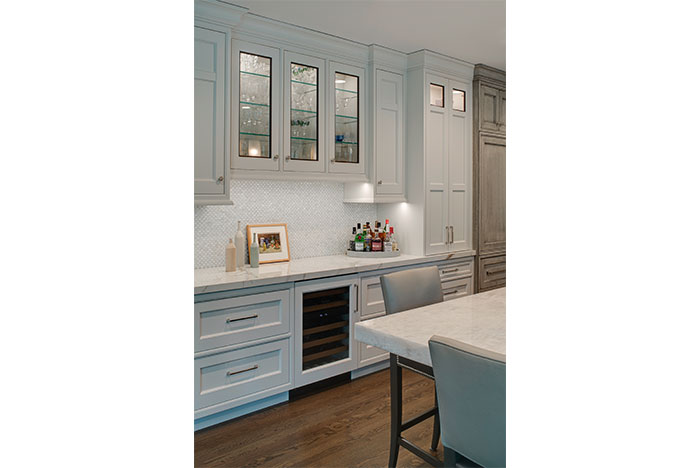December 17, 2020
Before moving into their home, a couple wanted a kitchen for entertaining to better suit their needs. Designer Janice Teague of Glen, Ellyn, Ill.-based Drury Design was brought on board to take a purely standard, practical kitchen and turn it into a beautiful, high-functioning space ideal for entertaining.
More Than a Just Functional Layout
The clients’ main goal was to update the kitchen, which was outdated but fortunately in a decent layout already. Since the homeowners love to cook and entertain, they requested space for two cooks, a large island and top-of-the-line appliances, including a steam oven.
“The design was functional enough, but it just didn’t suit the lifestyle of the new homeowners,” said Teague, who used Chief Architect to create this design. “In fact, some of the basic elements such as the sink, range and refrigerator remained in about the same locations.”
Some layout changes were made to streamline workflow in the kitchen. Originally there was a second entrance to the dining room right in the middle of a long kitchen wall, which created two separate work areas: fridge, ovens and pantry on one side with a desk on the other. To provide more space, the second opening to the dining room was closed up – making room for two refrigerator/freezer columns and wide pantry cabinets on either side. After removing the desk – which the homeowner rarely used – a decorative bar was added, providing the ideal location for serving guests while allowing the cooks to maintain their space.
The Perfect Island for Gathering
Because the range and sink walls were not very large, the new island needed to accommodate features that would not fit on the perimeter walls. These features included a second prep sink, microwave drawer, storage for three sets of dishes, multiple knives and utensils, as well as seating for at least five.
“The challenge was designing an island large enough to accommodate these needs without making it so big that it would inhibit the workflow,” said Teague.
Fortunately, the room is long and very open toward the breakfast nook, so the 11-ft.-plus island did not look overwhelming. Deep dish drawers and shallow utensil drawers with adjustable sections were integrated for maximum storage capability. The prep sink was placed on the end of the island, which is convenient to the range and allows ample countertop space for both cooks to work comfortably. The microwave drawer was placed on the end and out of the prep zone.
“The length of the room allowed for an island long enough to incorporate seating on the end and back side, promoting interactive conversation,” added the designer.
Above the island are three globe pendants, which were chosen for the dramatic statement they made. According to Teague, while the pendants are large, the open structure appears airy and allows for more illumination of the work surface. The brushed-gold finish also complements the neutral tones in the room.
A Classic but Interesting Palette
While the client asked for high-end cabinetry and countertops in white and gray for their kitchen for entertaining, it took some creative thinking to decide where to distribute these colors.
“All white cabinetry would look monotonous and boring,” said Teague, explaining that they assumed that the perimeter cabinets would be white, and the island would be charcoal gray. “A charcoal finish may have appeared too harsh within the long wall of white cabinets, so a refrigerator armoire was created.”
The fridge and freezer appliances were pulled forward and finished in a soft, textured, gray finish to provide dimension and interest to the wall. Glass cabinets with walnut trim provide subtle detail.
For the countertops, the client had originally requested quartzite. The challenge was finding a slab large enough to cover the entire island with no seams. Porcelain countertops were not necessarily on the homeowner’s original wish list, but while they were selecting their slabs, they noticed the porcelain slabs that looked like real marble. After inquiring about durability, maintenance and cost, they decided the material was ideal for their kitchen, so it was installed on the entire perimeter.
“Harsh white and stark gray would have been too contemporary and perhaps not as timeless as the silver satin white perimeter, charcoal island and integrated gray refrigerator,” said the designer, explaining that the homeowner wanted more of a transitional style. “The countertops are a soft combination of warm and cool shades, while the beautiful, brushed-gold pendant fixtures provide a dramatic and stylish finishing touch.”
Source List
Designer: Janice Teague, Drury Design
Photographer: Eric Hausman
Backsplash Main Perimeter Tile: Ann Sacks
Buffet Tile: Artistic Tile
Cabinet Hardware: Schaub
Cooking: Wolf
Dishwasher: Miele
Cabinetry: Rutt Regency Cabinetry
Island Countertops: Iceberg Quartzite
Faucets & Main Sink: Rohl
Island Pendant Lighting: Visual Comfort
Island Sink: Kallista
Microwave: Sharp
Perimeter Countertops: Antolini Porcelain
Refrigeration: Sub-Zero
