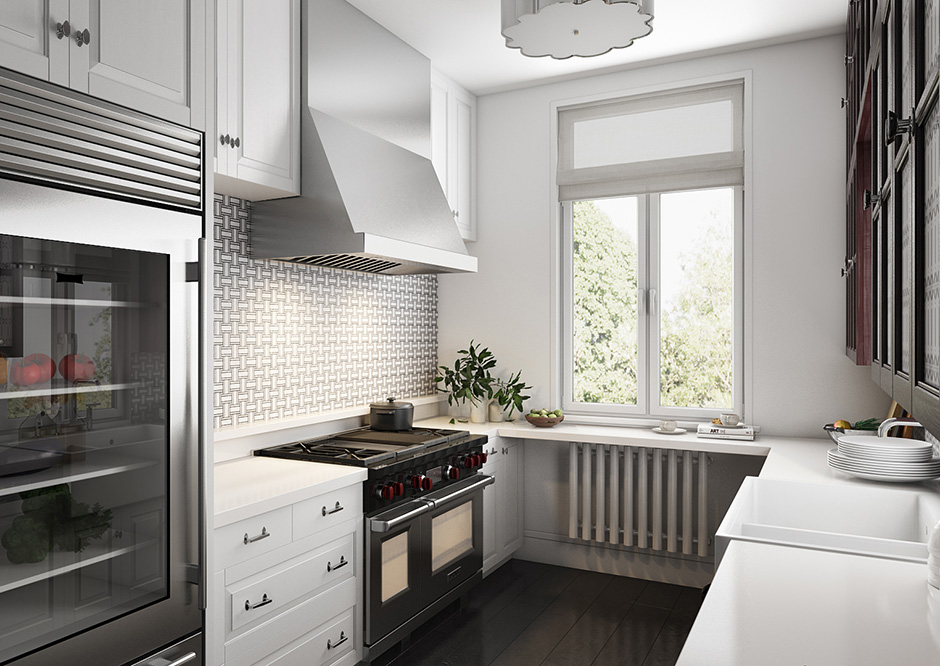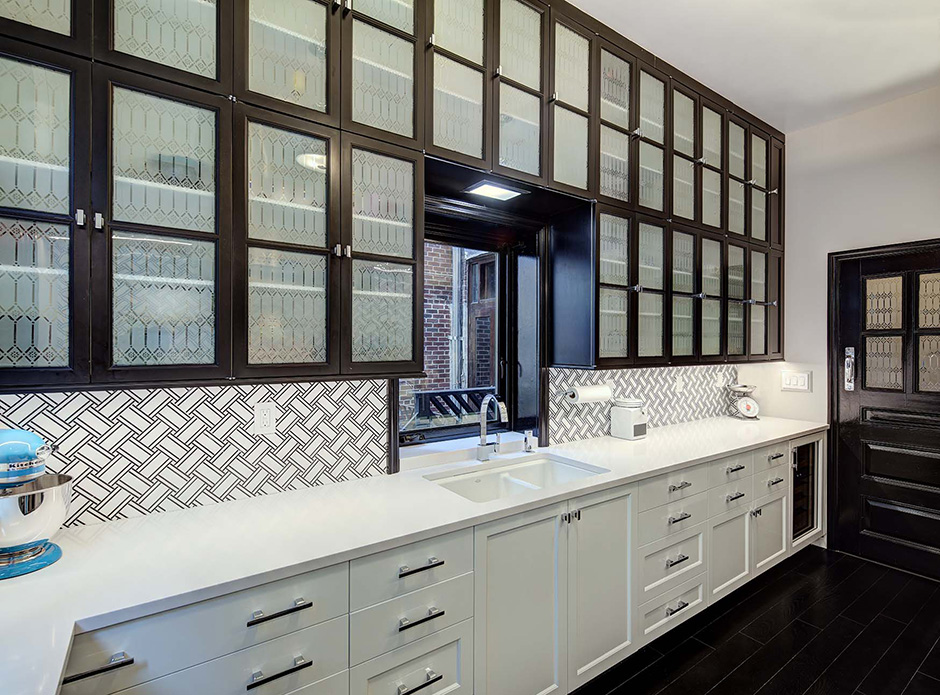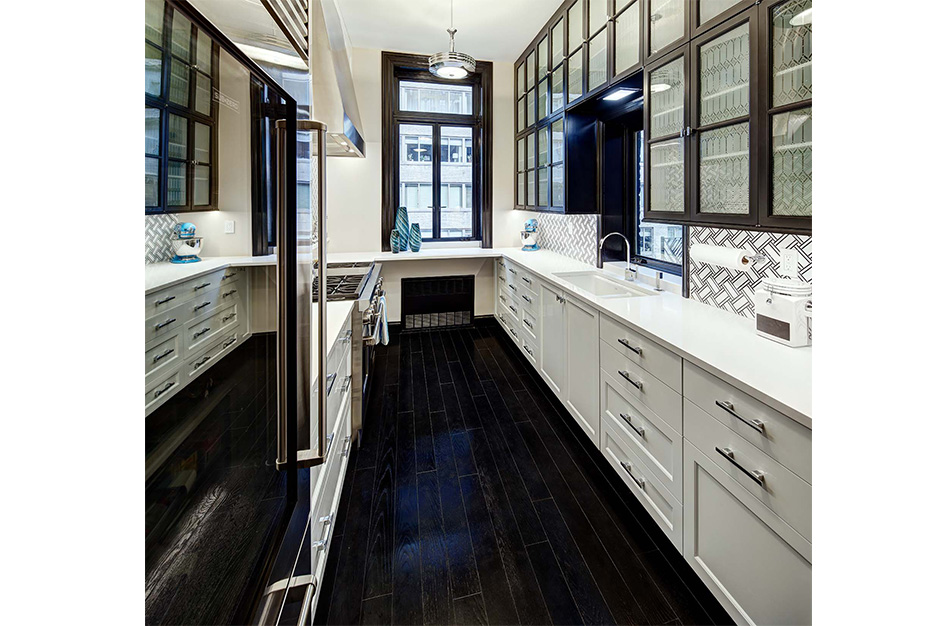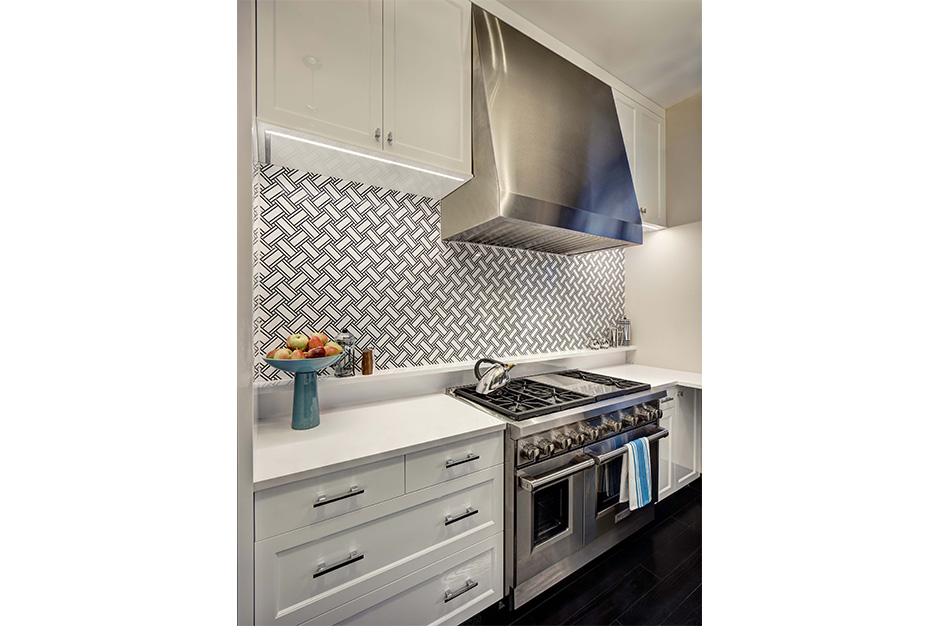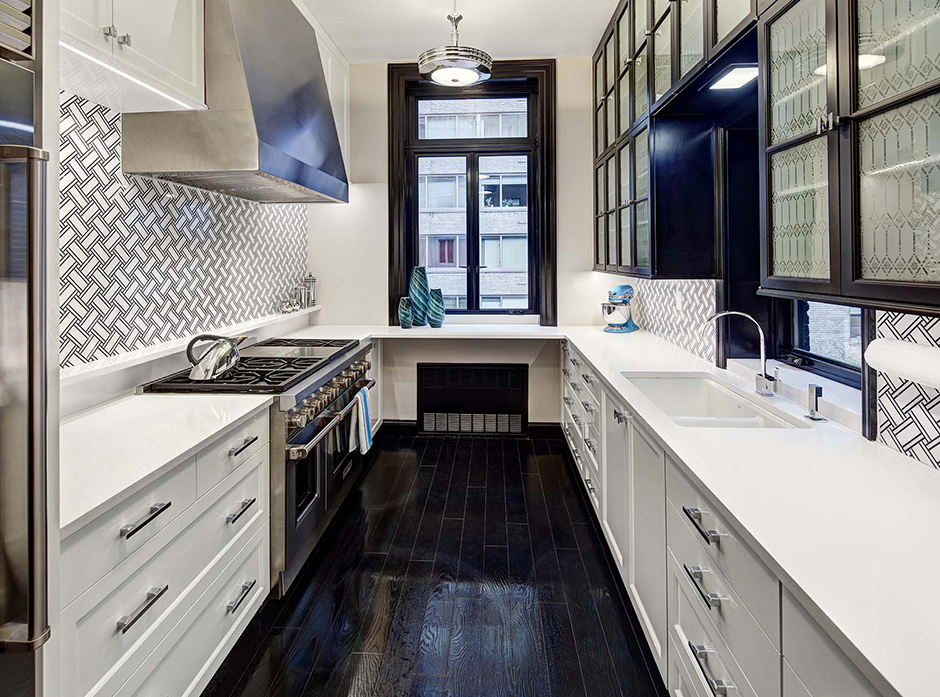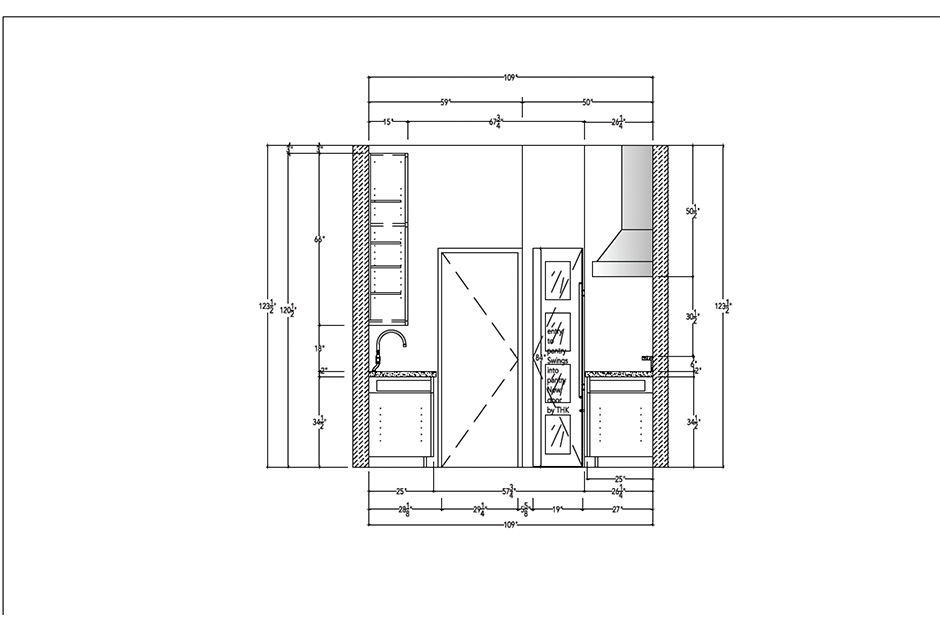March 23, 2020
Working with a landmarked home in a historic part of New York City comes with its own set of delights and challenges. For designer Joy Young, one single-family brownstone gave her the chance to update, open and brighten a landmarked home’s kitchen while keeping the original style – Renaissance revival – consistent with the rest of the house.
“Much of the original paneling and plaster detail have not been altered since its first installation,” said Young, who is the owner of New York City-based Townhouse Kitchens. “While the finishes have been refreshed, they had almost not been touched in the intervening years, maintaining its historic architectural aesthetic.”
Keeping Unique Cabinetry
According to Young, her team almost never agrees to work with existing cabinetry, particularly when it was installed in 1970. However, there was something special about these cabinets that inspired the designer and the client to give them a second chance.
“The beautiful black and frosted-glass door wall cabinets all contain irreplaceable etched patterned glass from 1920-dated French train cars,” said Young, who designed this space in AutoCAD.
The client asked the team to remove and preserve all the glass doors from the wall cabinetry. This was no easy task; there were 46 panes of antique glass on the sink elevation alone. They also were then asked to leave all the existing wall cabinets in place and refinish both the interior and exterior of the cabinets with high gloss to establish more of a contemporary feel.
“By keeping the elongated cove door profile on the high-gloss cabinetry, we were able to have an Art Deco reference on the kitchen cabinets that felt consistent with other elements in the house,” said Young, explaining that the lowers are white high gloss, and the upper cabinets contain the antique glass with black framing.
Opening Up the Kitchen
Another goal in this tight city kitchen was to eliminate the narrow passage into the kitchen and try to make the space feel more open in general. The original entry to the was a narrow tunnel created by the dumb waiter shaft on the right, which was then further constricted by a wine storage closet in the nearby dining room and a walk-in pantry on the left. This walk-in pantry had its own problems; the door could not open all the way without hitting the refrigerator.
Young removed the dumb waiter and extended the countertop and wall cabinets to the kitchen entry door, and the wine chiller was placed under the counter where the dumb waiter was. A new pantry door, one that aligns with the height of the refrigerator and incorporates four leftover etched-glass panels, was installed for cohesiveness. The door swing was also switched so that it swung into the walk-in pantry rather than swinging out and hitting the handle of the freezer.
With the entry and pantry fixed, Young turned to the windows to further open up the space. The existing window at the end of the kitchen was a double-hung unit with shelving in front. Neither this window nor the one on top of the sink were ever opened, so the firm replaced the double-hung window with a push-out French casement window with a fixed transom window above. The window above the kitchen sink is also a push-out casement design.
“The transom and casement window design were much more in keeping with the original 1893-dated Renaissance revival style of the brownstone home,” said Young. “When both the windows are open, the kitchen now has a wonderful cross breeze.”
Source List
Designer: Joy Young, Townhouse Kitchens
Photographer: Wing Wong Memories TTL
Cabinet Pulls: Restoration Hardware
Cabinetry: Craft-Maid Handmade Custom Cabinetry
Countertops: Silestone
Dishwasher: Miele
Flooring: Archetypal
Freezer & Refrigerator: Sub-Zero
Light Fixtures: Rejuvenation
Range & Warming Drawer: Wolf
