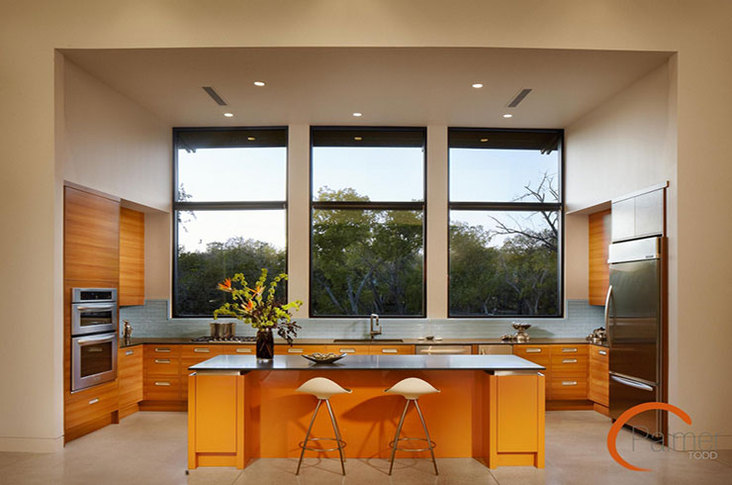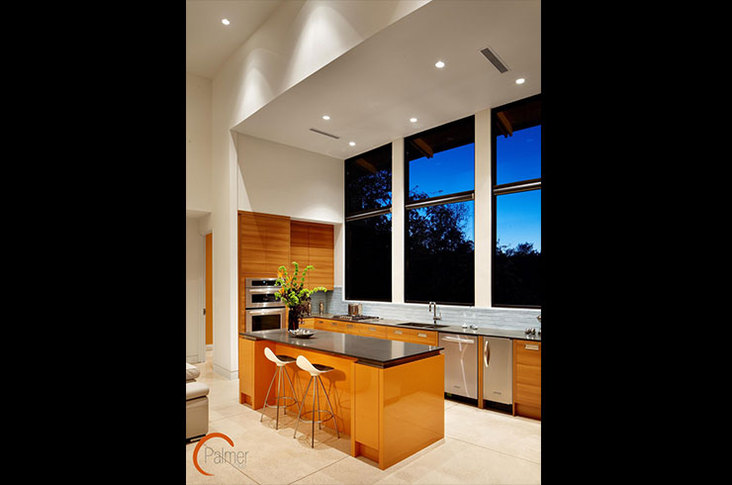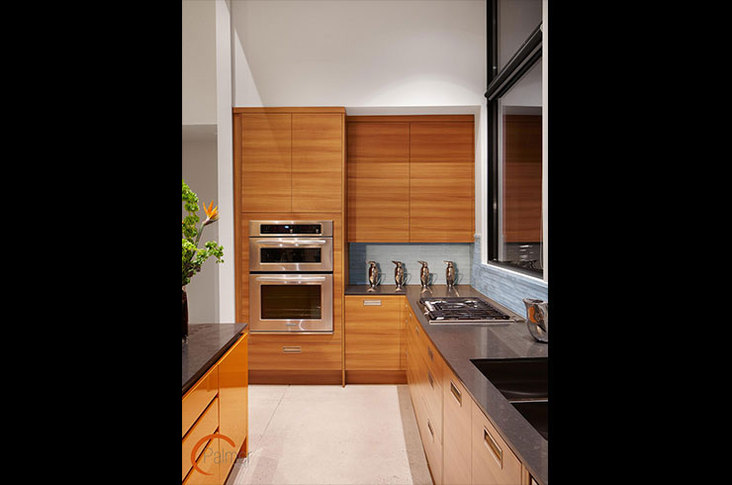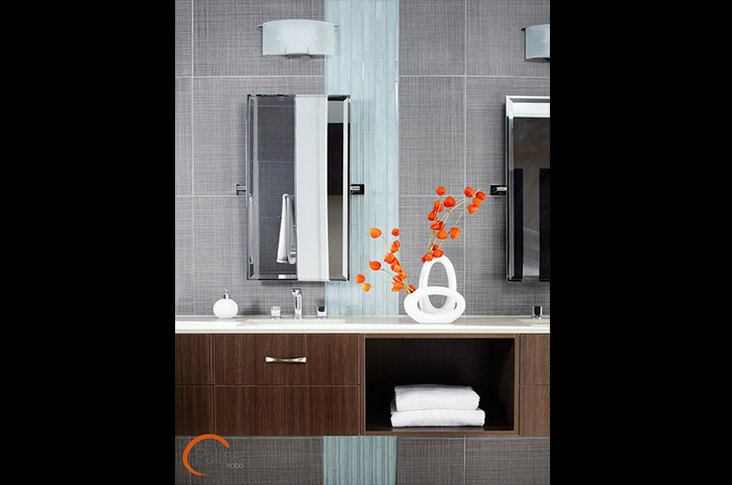June 17, 2013
Gorgeous views and a relaxing, low-maintenance design sum up the kitchen
and master bathroom of this Texas gem
The owners of a riverfront home in Green, Texas, wanted a modern, professional-caliber kitchen with great views and a sustainable implementation. Natural, organic and calming are three adjectives Christi Palmer, president of Palmer Todd, uses to describe the space – a space that allows the homeowners to feel close to nature.
View this kitchen and bath gallery here.
“The organic structure of the home with its interesting curved walls is a representation of the fluidity of the river views below,” she said. “The kitchen in this space functions as the social epicenter of this home that was created for both relaxing getaways and casual entertaining.”
Palmer and her firm worked with MC2 Architects out of Houston to create an open floor plan in which family and friends could interact and one in which the homeowners could appreciate the exterior from every angle. A person standing behind the orange kitchen island can look out over the river via a glass wall.
“The homeowners wanted clean, contemporary lines – a design that complemented the overall architecture and didn’t compete with it,” said Palmer. “We achieved this through integrated hardware and sleek appliances.”
Convection ovens, an integrated dishwasher, quartz countertops and layered lighting are a few of the other elements Palmer says makes cooking and cleaning in the kitchen a pleasure. A low-maintenance, earthy wood veneer was used for the cabinetry, the floors are a stamped concrete for a minimalistic look, and the hardware is recessed so it doesn’t stick out. The cabinet lines are clean and contemporary, and according to Palmer, the kitchen has a European continental flair.
“You would not know if you were in Italy or Texas in this kitchen,” she added, “and the design could have worked 20 years ago as well as 20 years from now.”
One challenge with the project had to do with the fact that the house is curved along with the river on which it sits. Since the radius wall in the kitchen is also curved, Palmer’s team and the architect had to make the cabinets work, so they created pilaster column detail between each of them.
“Being able to work side by side with the architect from the beginning of the project made for a better design,” she said.
As far as universal design elements, the clearances in the kitchen are all within those guidelines, and the space is wheelchair friendly. Because the hardware is recessed, there is no danger of catching one’s clothes on anything, and recessed finger grips and channels on the island provide easy access.
“The resulting design is a fantastic, modern kitchen that showcases the views on this incredible piece of property, uses sustainable materials and thrills any chef preparing meals,” said Palmer.
Blissful Bathroom
In keeping with the natural, organic and calming feel of the house, Palmer says the master bathroom functions as a spa-like retreat with a spacious shower in an open design, as well as a soaking tub.
“The look was to be clean, modern and simple with finishes that were easy to maintain,” she added.
Porcelain and glass tiles are used on the floors and walls, and suspended cabinetry in a natural color palette provides a relaxing, surreal feel. Large windows in the bathroom bring the outdoors inside and provide ample natural light.
“The master bathroom lets you feel like you are showering outside even though you are inside,” said Palmer. “Mirrors are placed so as to reflect the exterior into the interior.







