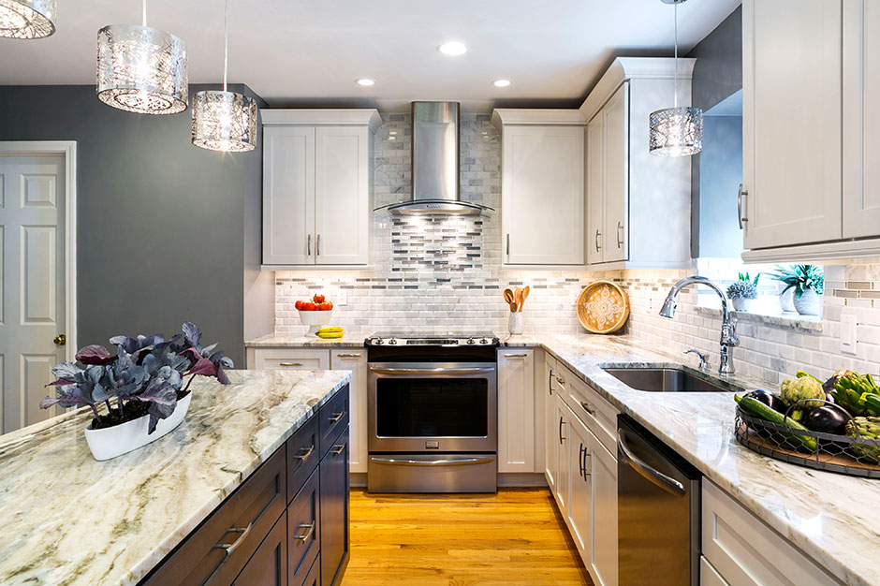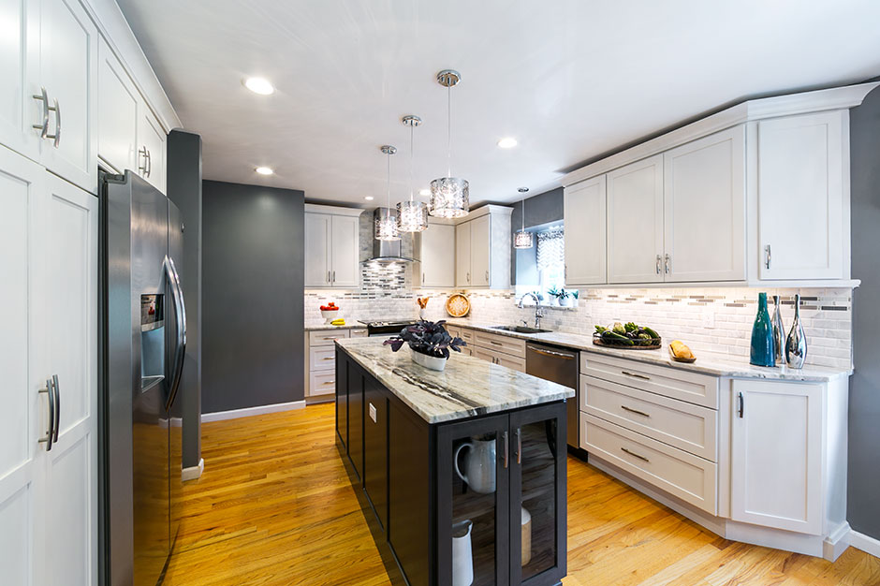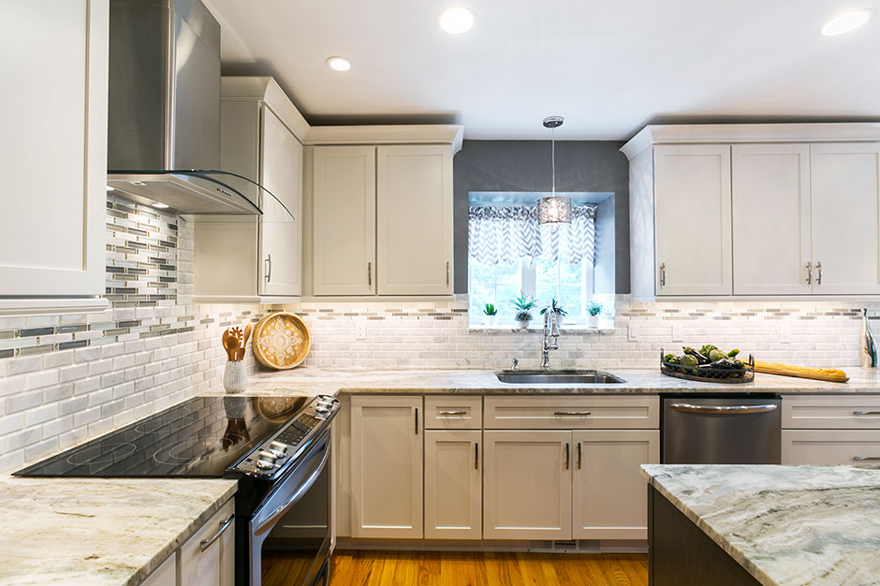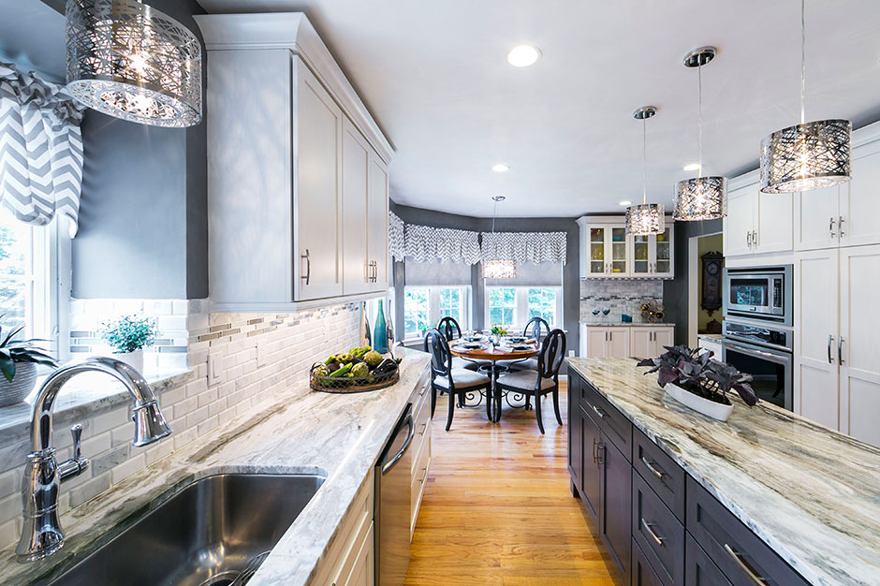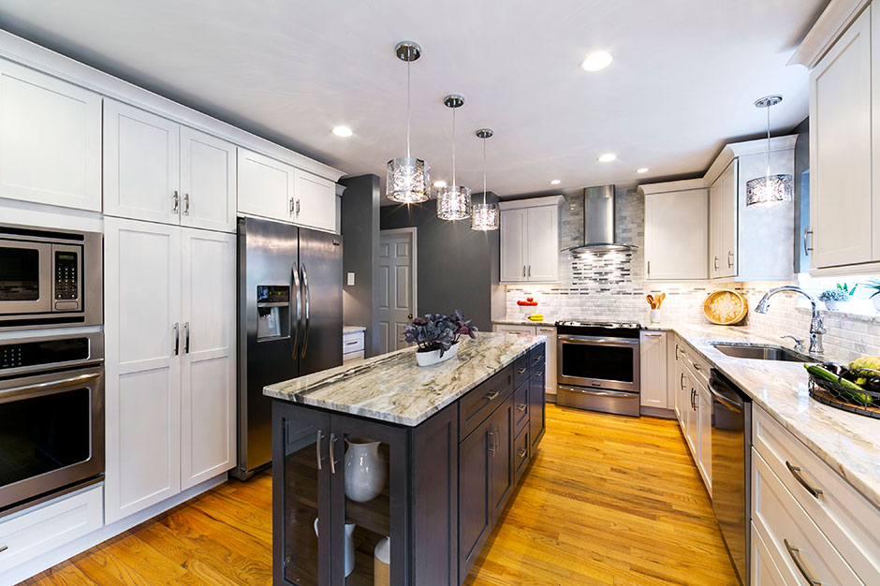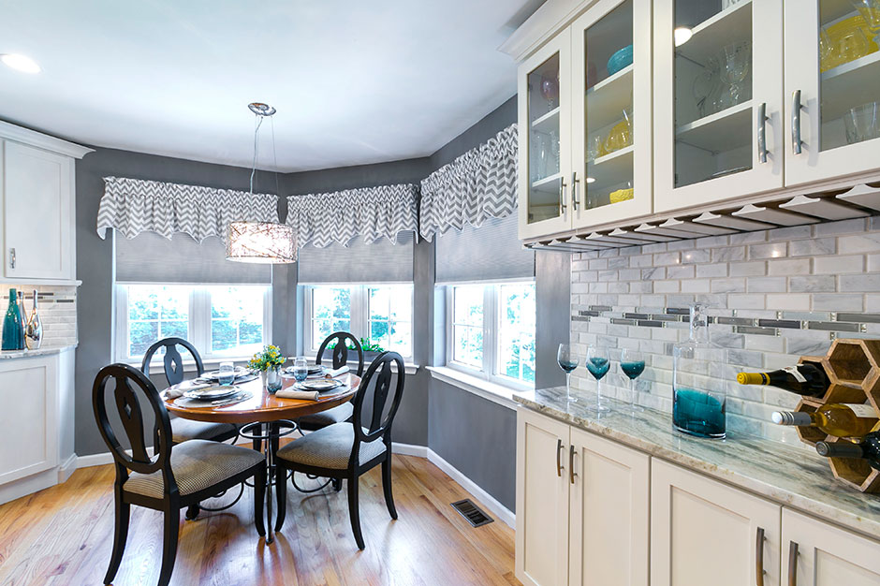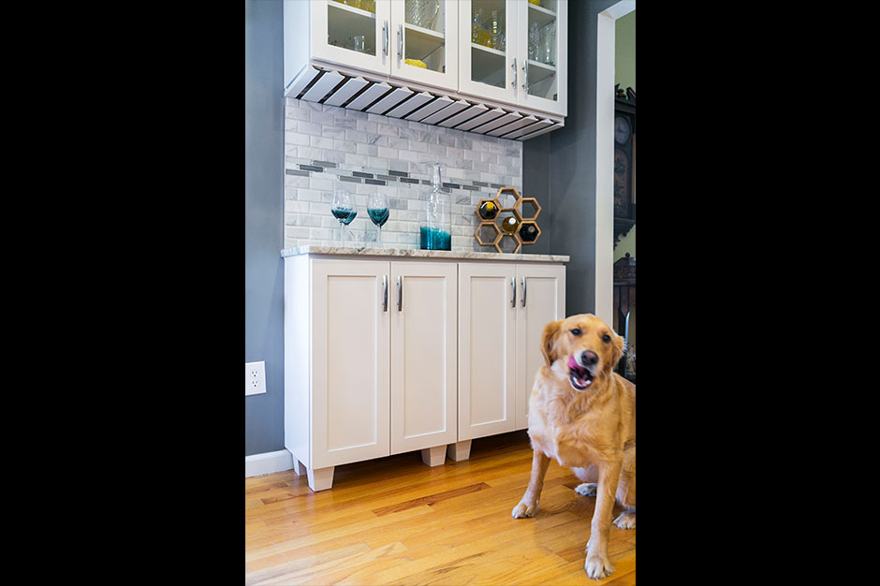December 4, 2017
Today, universal design means much more than accessibility and ease of use. Children, adults, the disabled and the elderly should all feel comfortable and safe in their spaces, while also enjoying the beauty of them. Two grandparents wanted this for their 1980s-dated home, which was in good condition but needed a desperate update.
“The clients wanted us to bring the design into the 21st century, both aesthetically and functionally,” said designer Barbara Roth of New York City-based Camille Rossy Design and Design, who worked in collaboration with designer Dawn DeLuca of the same firm. “It needed to be safe, accessible and bright with a little bling.”
Room for Everyone & Everything
With three sets of parents and 10 grandchildren in their family, these grandparents needed the kitchen to accommodate anywhere from 10 to 30 people of all ages on a regular basis.
First the designer looked at how she could change the layout to accommodate walkers and wheelchairs. The kitchen itself was very long and narrow, so to maintain 44-in. aisles she also kept the island long and narrow.
“It was helpful that the family prefers table dining,” said Roth. “They had a very large island in their previous home that accommodated seating for four or five, and they rarely used it.”
By extending the island by three feet, she also made room for more storage, as well as a large prep and landing area. To further increase storage space, the bulky and deep pantry was redone with rollout drawers, and the perimeter cabinets were extended further down the wall. Inside these cabinets Rossy used many easy-glide and self-closing doors, drawers, rollouts and pullouts.
The last cabinet on the perimeter wall is set at an angle to allow more room in the dining area. Around the client’s beloved dining room table, there are now two spots that can easily accommodate a wheelchair if need be, without making any adjustments to the space.
“Our client’s dad utilizes a walker, and he has no trouble navigating the space at all,” said DeLuca. “We were told he zips around like he is on a scooter!”
For the grandchildren, the design team created low shelves for their foods in the pantry and accessible storage for their dishes and glassware. The microwave is close to the refrigerator and away from the primary cooking and prep area, so kids heating up snacks will not get in the way.
The Right Materials
One major challenge for the designer was a short timeframe, since the clients did not want to be out of a kitchen for long. When choosing the cabinetry, this was a major deciding factor.
“We had to choose a quality North American cabinet manufacturer that could deliver in four to five weeks,” said DeLuca, adding that the cabinet line they selected is semi-custom, and it accommodates some features designed with 2020 just for this space.
Compared to full-custom cabinetry, this choice also keeps the cost down while catering to the wife’s expensive taste.
“It did take a bit of effort to make the budget and our client’s fabulous taste work together,” said Roth. “The wife is a shopper, and there was no stopping her!”
The homeowner always made quick decisions about what she liked, but when her surface material selections were over budget and other options needed to be chosen, she was slow to decide. To help her make quicker decisions, the design team worked hard to source products that would meet budget and her design sensibilities.
“We used the existing sink and faucet, as they were brand new and our clients were happy with them,” said Roth. “The original hardwood floors were in amazing condition so we kept them, and the final selections for the granite backsplash tile and granite countertops were cost effective.”
The final touch was the lighting. There are three pendants over the island and a fourth matching pendant over the sink, and all are made of glass with an interior metallic web that seems to sparkle when lit.
“This bit of bling was definitely the right finishing touch for this project and client,” said DeLuca.
Source List
Designer: Dawn DeLuca and Barbara Roth of Camille Rossy Cabinetry and Design
Photographer: Kate Glicksburg Photography
Appliances: KitchenAid
Backsplash: Dimensional Stone & Tile Design
Cabinetry: Eastman Street Woodworks
Countertops: Dimensional Stone & Tile Design
