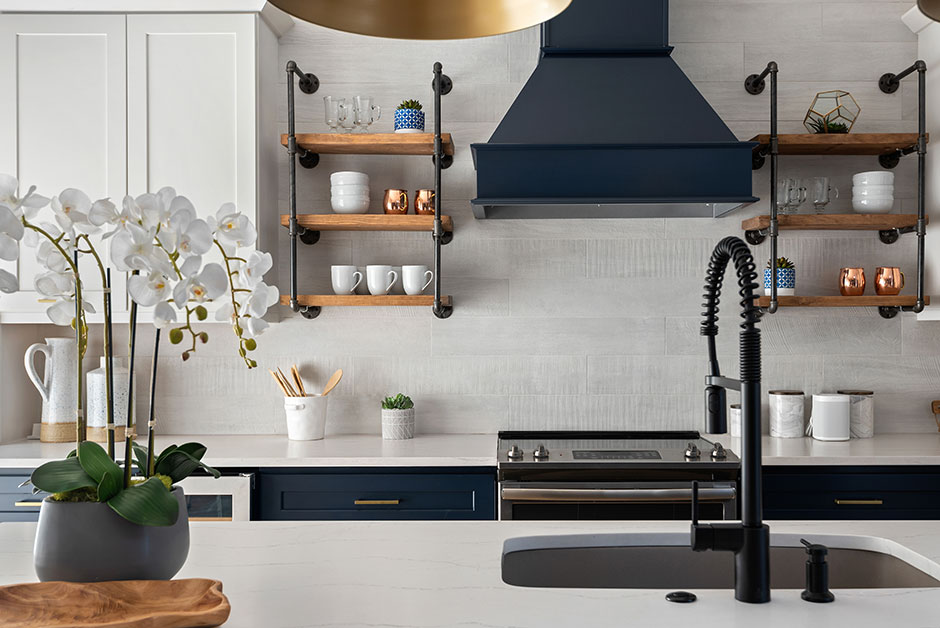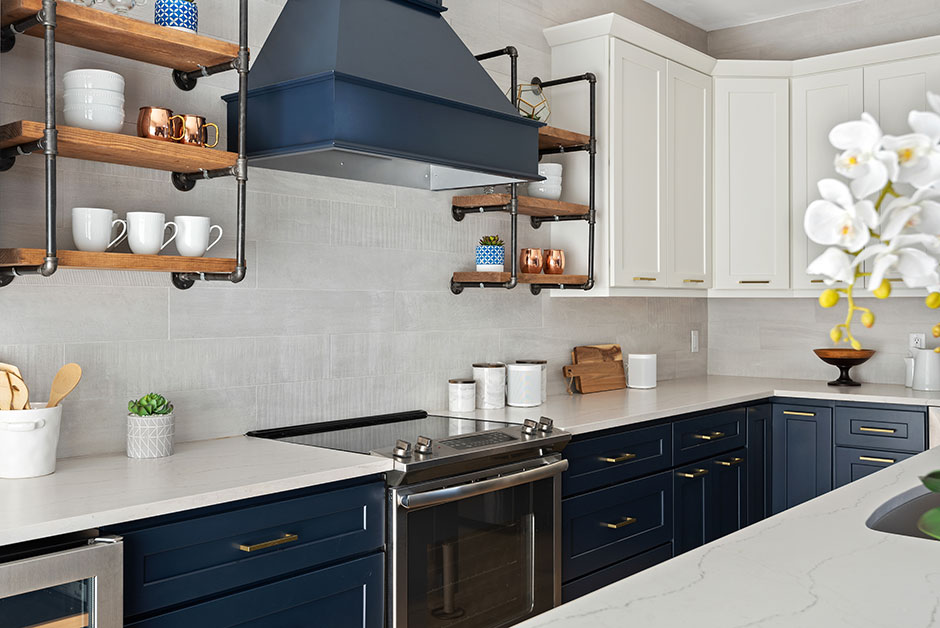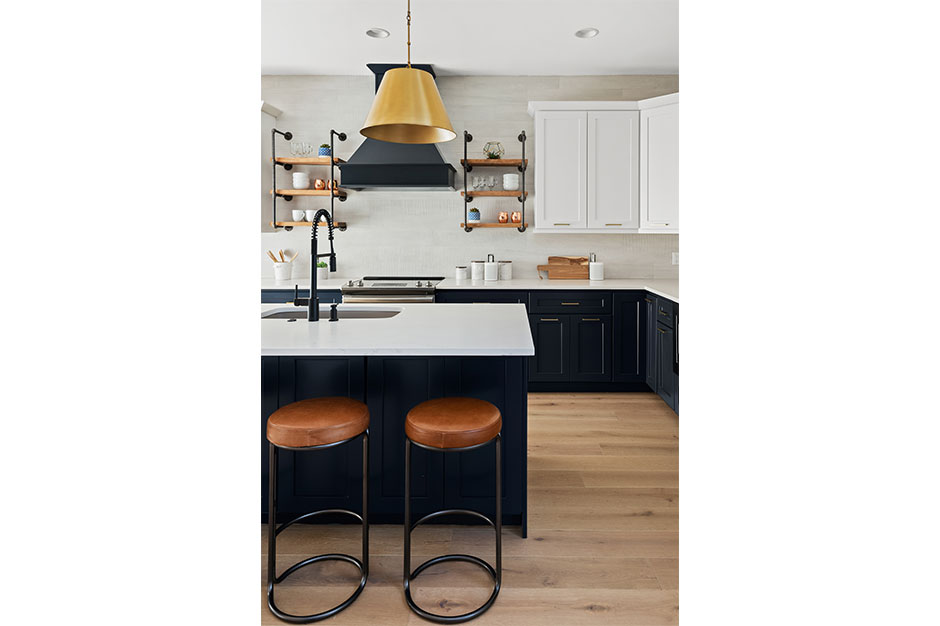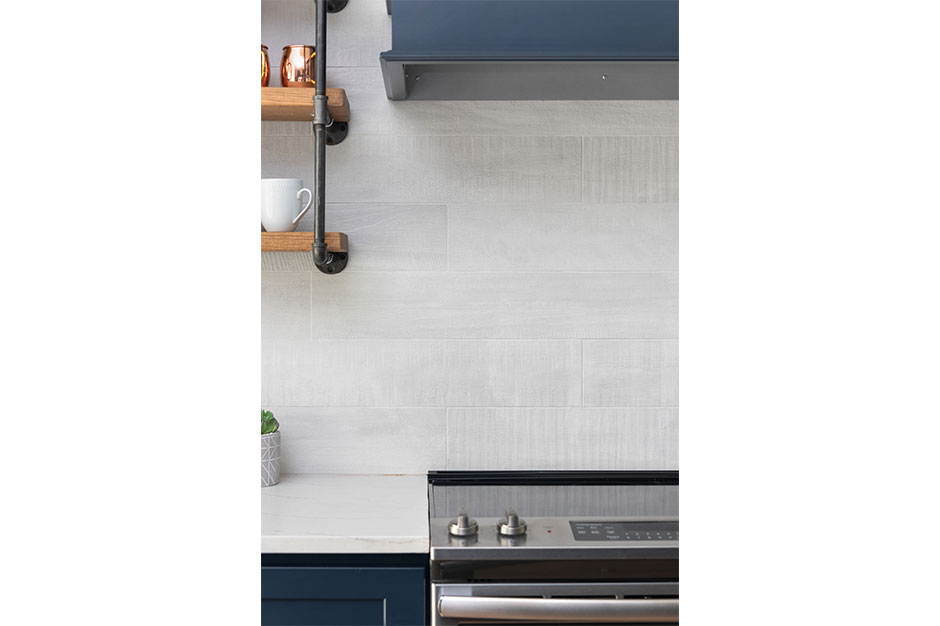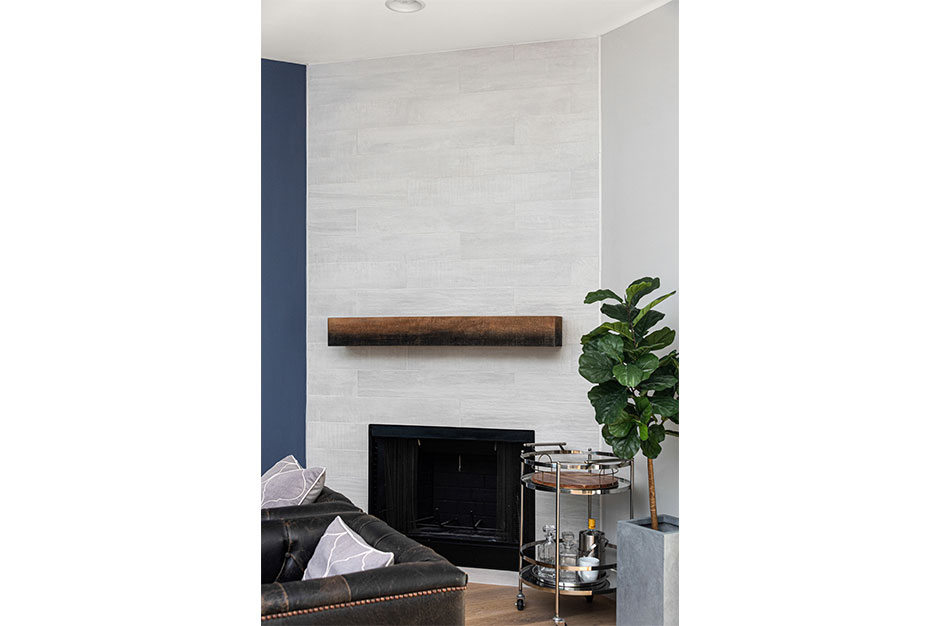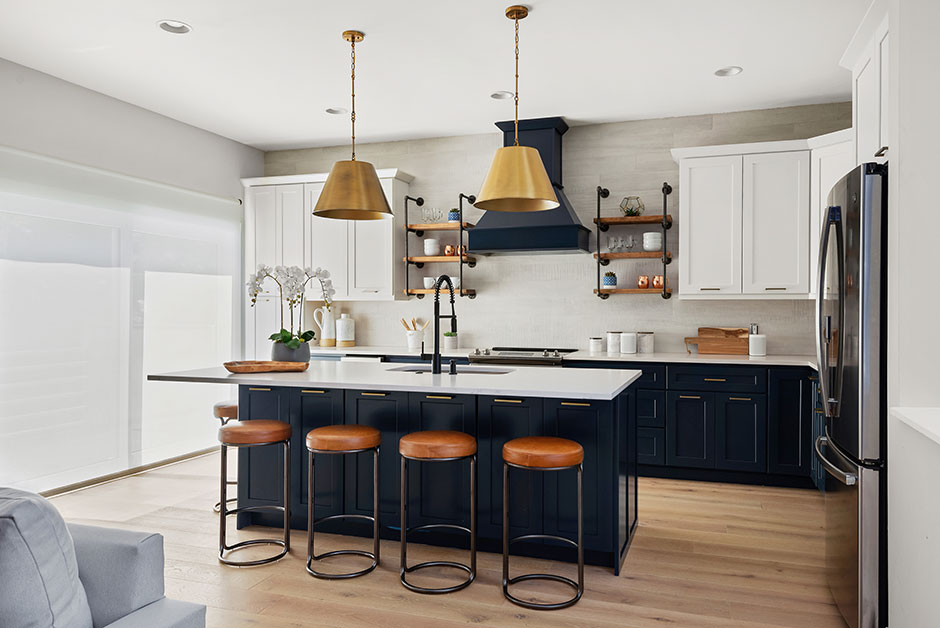December 2, 2019
When a client came to Tampa, Fla.-based S&W Kitchens, they had an unusual problem: a newly renovated kitchen already needed to be redone after it had been badly damaged by water. According to designer Yina Brown, the previous designer did well laying out the space, but something went very wrong with the backsplash and range installation.
“A poor job was done by covering the main window with drywall and putting the range and hood in front of it,” said Brown, who was brought in to reinvigorate the project’s original intentions with a more resilient design.
Tackling An Existing Problem
The client wanted to leave the overall kitchen similar to the original design but instead use more durable products. He also wanted to properly block the window to avoid water damage in the future.
“He was dealing with the homeowner’s insurance, so keeping the cost down while redoing the kitchen properly and without compromising the design idea was a must,” said Brown.
First the design team tackled the main issue – the badly covered-up window – by blocking it with concrete blocks and properly relocating the electrical. While the homeowner loved the shiplap that had formerly been used as the backsplash, the team did not recommend putting flammable materials above the range. Instead, Brown replaced the existing shiplap with porcelain, wood-look tile.
“Finding a white tile that was very similar to real wood was the key to giving him the overall look he wanted,” said the designer, explaining the client was committed to the modern farmhouse style.
Establishing the Look
Once the issue of the leaky window was addressed, the project should have been mostly straight forward. The layout created by the former designer worked well, so the plumbing and the overall placement of everything stayed. It was the remaining materials that still needed a major upgrade.
Fortunately for the design team, the homeowner was easy to work with when it came to the materials. The issue was the budget, since he had just done a remodel.
“My client has a great taste and just needed some guidance and ideas,” said Brown. “Our goal was to put this kitchen back together without compromising his style and to try to reuse all the materials he had if possible.”
The design team decided to keep the remaining cabinets that weren’t damaged and only replace the ones that were ruined. With navy cabinets on the base and around the island and white cabinets on the top, the project already had a classic look going for it. Reusing most of the existing cabinetry – which featured modern brass hardware – saved immensely on the client’s budget.
The white marble countertops were also painstakingly preserved when the replacement cabinets were installed. Since the perimeter countertop had a seam, the installers removed each piece and were able to reinstall it after the cabinets were put in.
With finishing touches like brass light fixtures that match the hardware, black-matte fixtures and a hood painted navy blue to complement the base cabinets, the client ended up with his original intention: a modern farmhouse look that will endure, no matter changing design trends or the weather.
“I have to say that probably having a client who remained calm during the entire process was my favorite part,” added Brown.
Source List
Designer: Yina Brown, S&W Kitchens
Photographer: Rick Agapito
Countertop: Cambria
Tile: Ceramic Matrix
