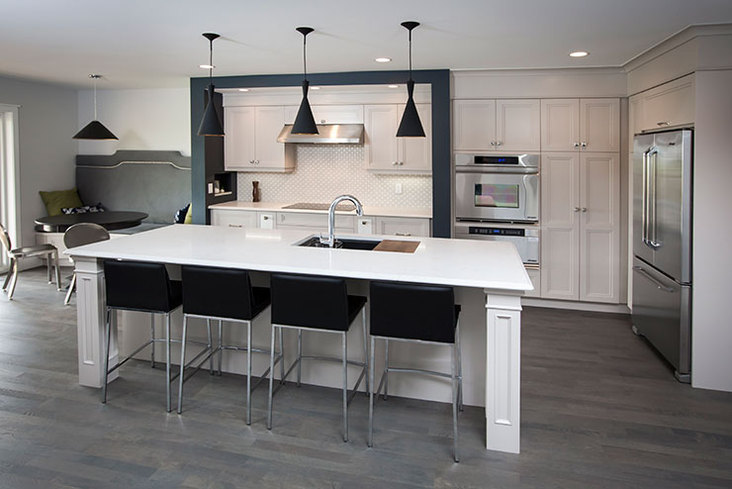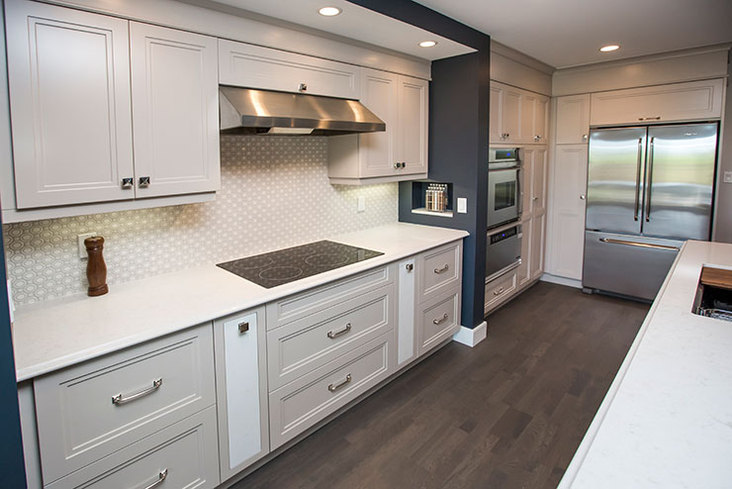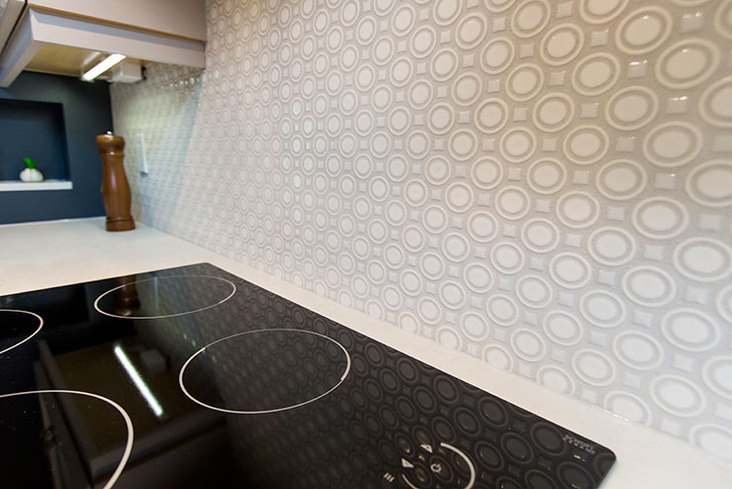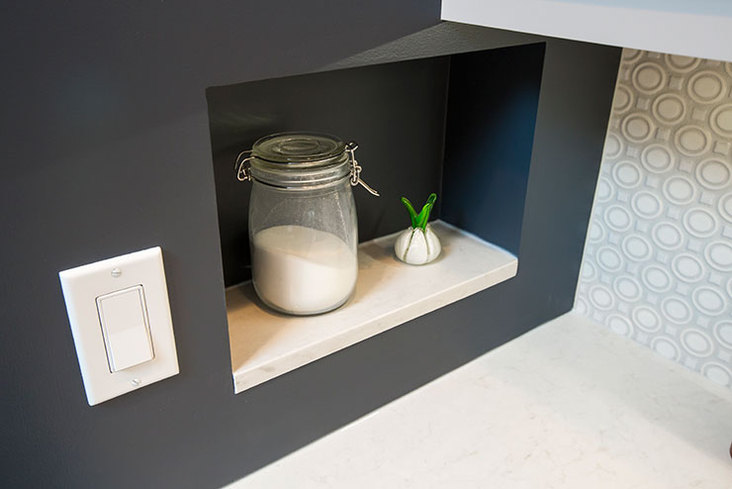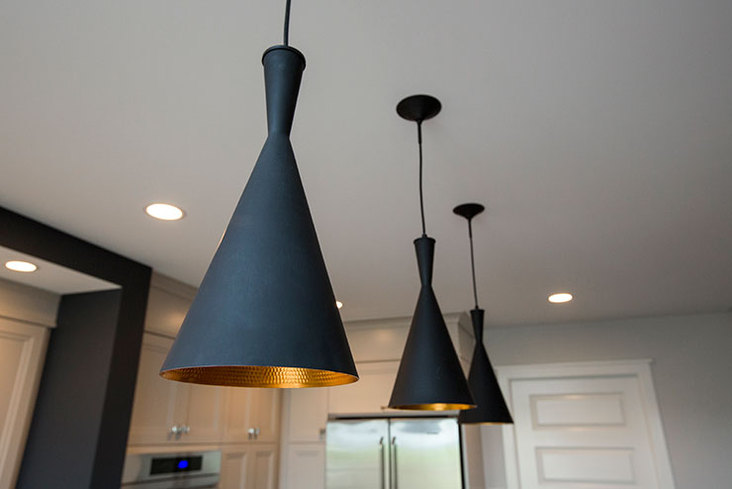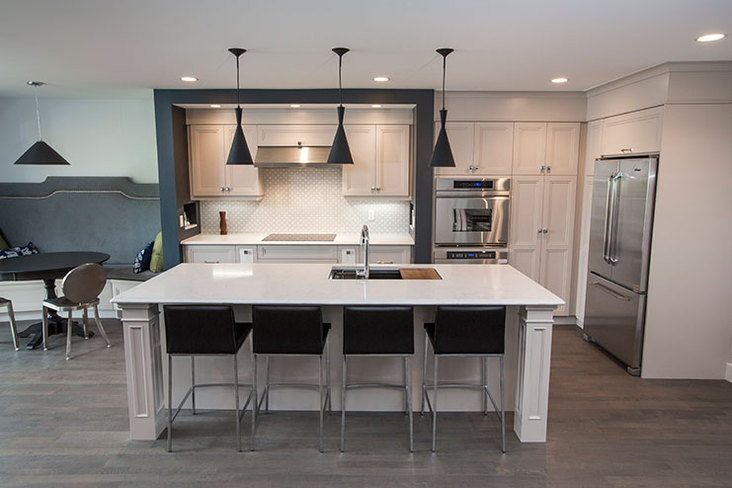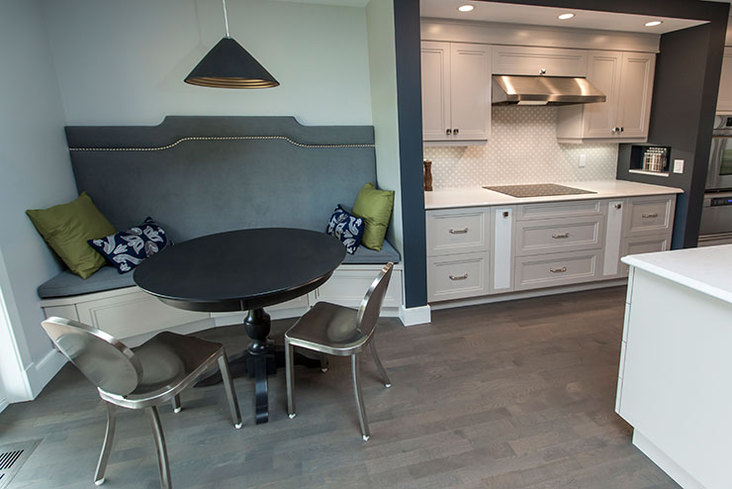August 11, 2014
For a new-build home in a young neighborhood, designer Cassandra Nordell-Maclean wanted to inspire a passion for cooking. “I wanted this kitchen to be the focal [point] of the home and to wow people upon entering,” she explained. Working with an open floor plan, she treated the space as a standout feature that still complements the rest of the home.
View this kitchen gallery here.
“I wanted the kitchen to add a bold, masculine element to the overall design,” said Nordell-Maclean. The navy blue-painted surround – the focal point of the kitchen – matches the dining room palette. Creating a visual separation between the cooking zone and the dining area, this surround brings the space together while adding character to the white kitchen.
“My purpose behind this design element was to do something a little different and create a balanced focal point and to separate the banquette area from the run of kitchen cabinetry,” she explained.
The birch and maple cabinets have a warm gray tone that flows with the masculine look. “Although they are gray, they allow the space to feel very warm and welcoming,” said Nordell-Maclean. The cabinets have a different take on the traditional shaker style with recessed molding, while off-white quartz counters offset the color.
“Ultimately, I chose quartz because of its durability,” she explained. “The owners never have to seal it, and its stain resistant properties make it a perfect fit for a family home that will be used a great deal.” For a decorative accent, the sills of the niches set into the surround are also made of quartz.
“I sought to create a space that would invoke the feeling of luxury and elegance without being too delicate,” added Nordell-Maclean. “This kitchen is meant to be lived in, and I did not want the potential family to worry about dainty features, durability or wear.”
Made of 8-in. x 12-in. pieces, the backsplash’s uniquely shaped tiles give the space needed texture while keeping the design easy to maintain. The tiles are installed like puzzle pieces, and then power grout was put over the entire area to keep it stain resistant and easier to clean.
“I chose a warm gray grout so that the perfectly white tiles would not be too stark and so that the overall backsplash would tie into the custom cabinetry,” she explained.
Even though the focus is on the hood and the induction cooktop, the island remains the main prep area. “I designed the kitchen to flow clockwise, starting by removing items from the fridge and placing them on the left side of the island for washing. Then you can move to the right side for chopping, and then with a simple turn you can place items into pots and pans on the stove for cooking,” said Nordell-Maclean.
The island features a two-bin garbage and recycle pullout so that items can be easily swept into the trash, which is also on the end closest to the garage door. The depth of the island is larger than usual so guests can sit comfortably on the opposite side without getting in the way of prepping. A custom banquette, furnished in soft gray fabric, makes the traffic flow conducive to a crowded kitchen.
“Most families spend summers using the barbecue and handling hot items through the patio door,” the designer explained. “I feel that the banquette provided a safe, more functional layout option that kept the occupants away from the traffic flow area, yet they are still able to be within range of conversation from those prepping in the kitchen or sitting at the island.” The dark charcoal-stained round table pairs with metal Louis-style dining chairs to contrast transitional and modern looks.
“I am thrilled with the outcome of the overall design and personally love the comfort of the banquette,” Nordell-Maclean added. “These multiple seating areas create separate spaces with various view points within the space, yet are close enough together to be welcoming.”
