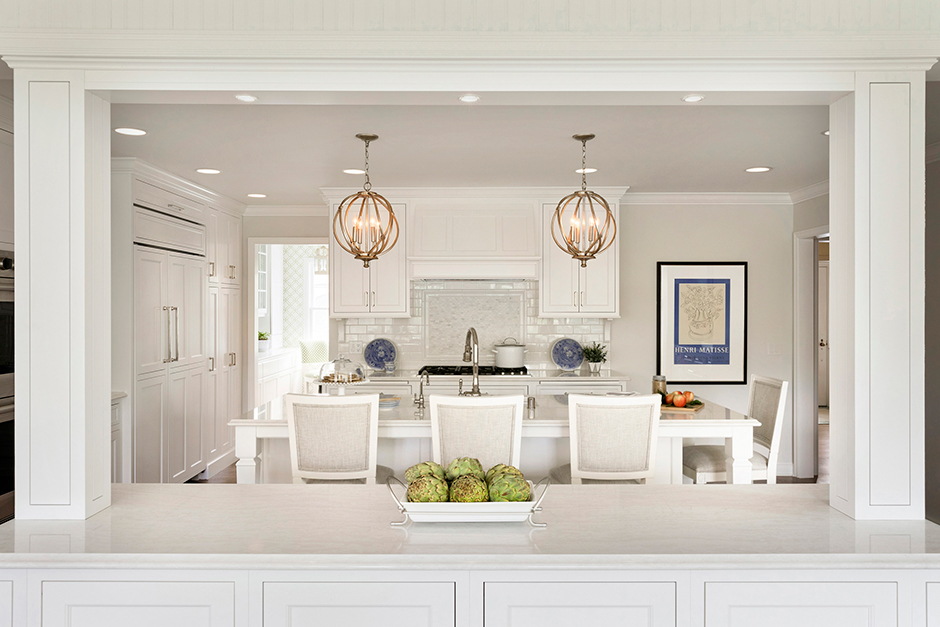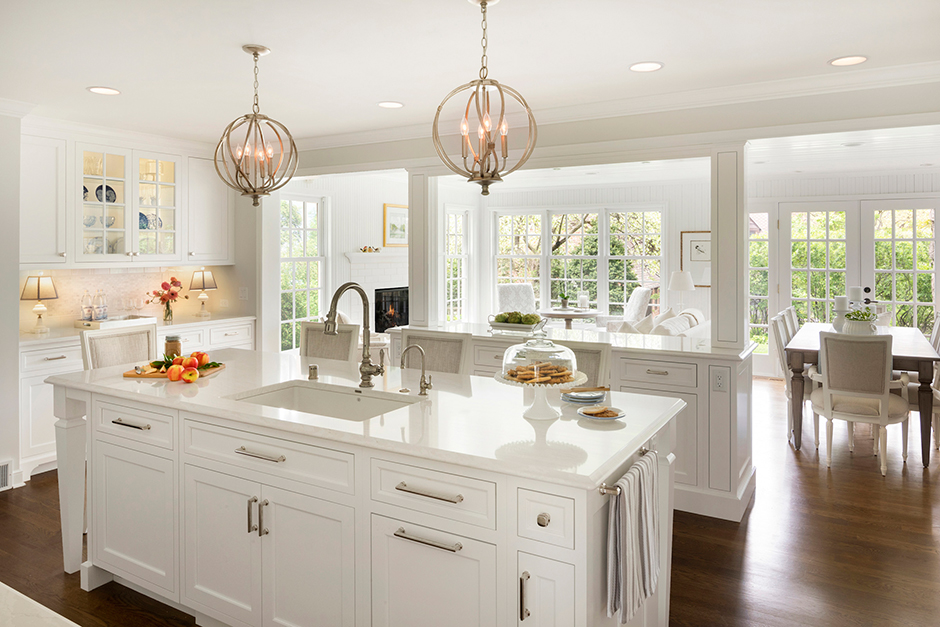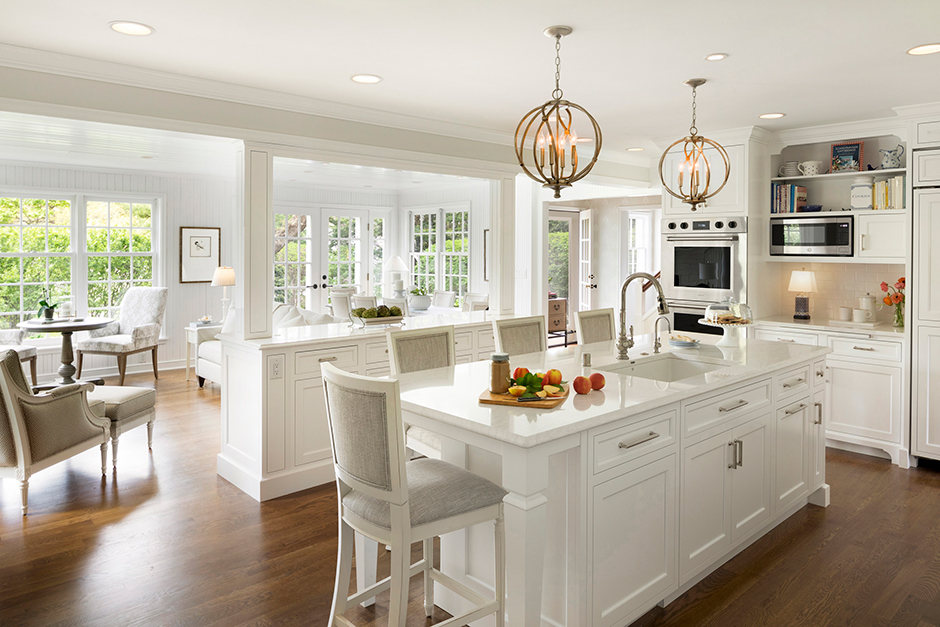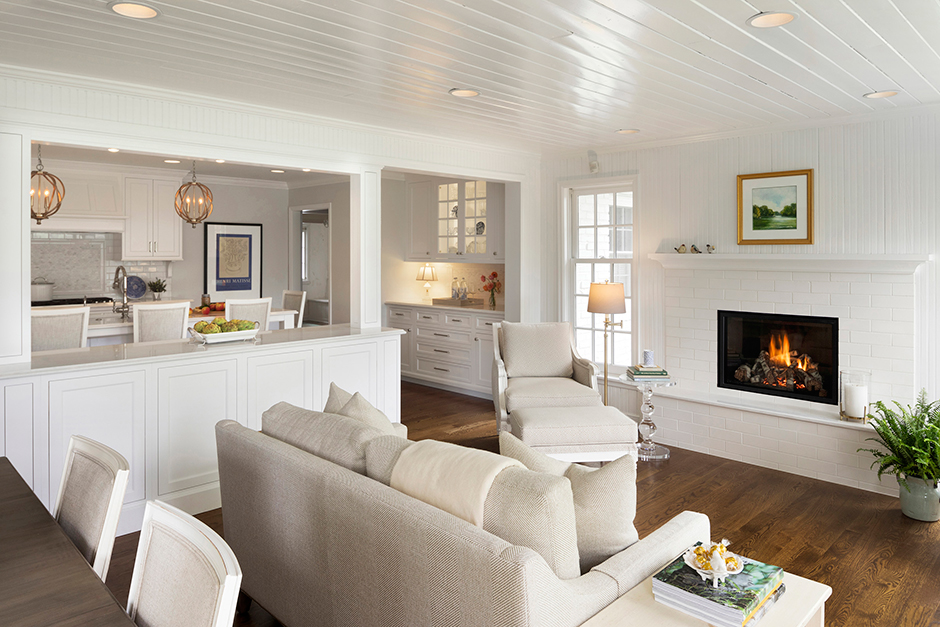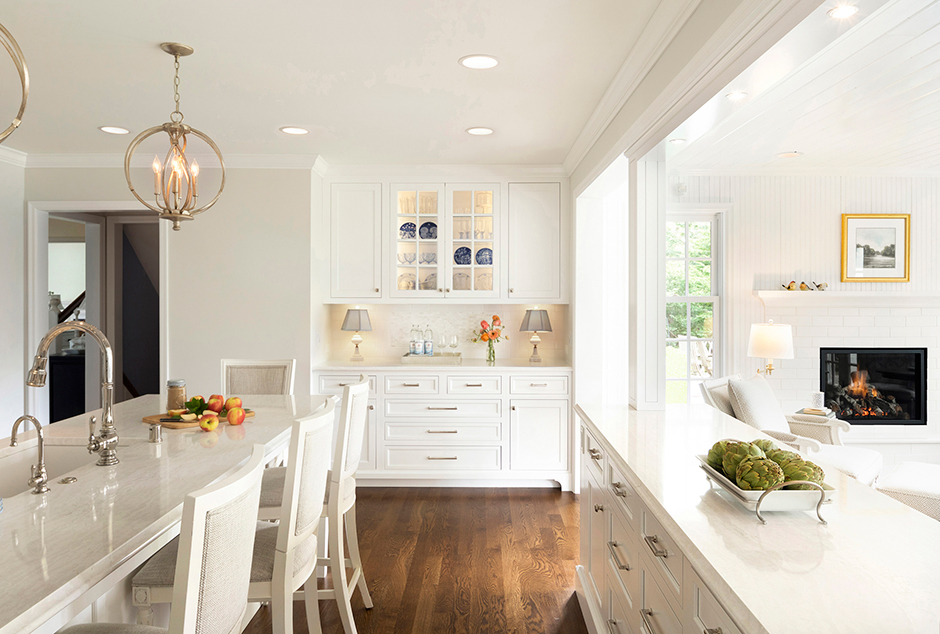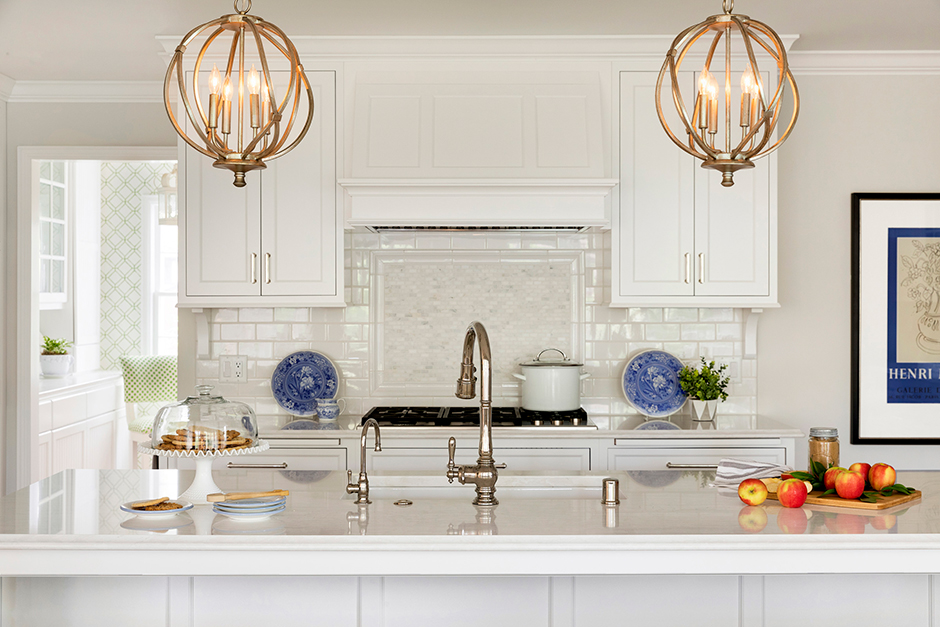January 1, 2021
A couple in Edina, Minn., who love their neighborhood and their home were planning to stay there for as long as possible. They wanted a design-build firm to provide everything from the design to the product selection to the installation, so they chose Crystal Kitchen + Bath for their timeless kitchen design since they were familiar with the firm’s cabinet line, Crystal Cabinet Works.
The former white kitchen was what designer Mary Maney called “cutesy country” with beadboard detail and an elaborate pot hanger over the island. The space was closed off to an adjoining sunroom that was added in the 80s, and a bulky header divided the kitchen and the eat-in area. At the top of the client’s wish list was to open up the kitchen to the sunroom and incorporate two islands. She also wanted to relocate the fireplace, which was in an awkward location at an odd angle.
Challenge 1: Installing Support Columns & Creating One Cohesive Space
With the removal of the load-bearing wall between the kitchen and sunroom to open up the space, the new header needed to be supported by two support columns. Maney and her team placed those under the header and on top of a second, smaller island that still allows the two rooms a bit of separation.
“The structural columns are wrapped in cabinetry, so there is a symmetrical look as you gaze into the kitchen from the sunroom,” said the designer.
The first solution to making the timeless kitchen design more cohesive was to remove the header between it and the former eat-in area and level out the ceiling. Maney and her team then added crown molding.
Challenge 2: Relocating the Fireplace
The clients really loved having a fireplace in this area, but the original one was at an odd angle, and they wanted to update the wood-burning unit to gas. Maney moved the new fireplace to a small bump out in the sunroom that previously had a window seat. This helped warm up the sunroom and allowed the designer to install a built-in hutch in kitchen where the old fireplace was located.
“Because that area had been an addition, and the fireplace was not part of the home’s exterior, we were able to tear it out and cap it off,” explained Maney.
Challenge 3: Addressing Heating and Insulation Issues in the Sunroom
One way this was solved was by adding the new fireplace, which added a new heat source, but a former renovation didn’t provide adequate floor insulation. One of the vents was also blocked off, and one was not hooked up to anything. The design team repaired the blocked vent and eliminated a few windows, which helped with changes in weather. They also added much-needed insulation below the floor.
Challenge: Tackling the Organization
Maney said she worked very hard with client on where everything would have a home in her timeless kitchen design and painstakingly measured everything then drew all the cabinets to show her where each item would be stored. She needed to accommodate a variety of serving pieces, small appliances and multiple sets of dishes. She installed a broom cabinet and two pantry cabinets for canned goods and spices.
“She felt comfortable knowing that everything had a place,” added the designer.
Source List
Designer: Mary Maney, CKD, ASID, CLIPP, Crystal Kitchen + Bath
Photographer: Spacecrafting
Backsplash: Sonoma Tile & Walker Zanger
Cabinets: Crystal Cabinet Works
Cooktop & Wall Ovens: Wolf
Countertops: Cambria
Faucet: Kohler
Hardware: Schaub
Hood Liner: Best
Microwave: GE
Pendants: Capital Lighting
Sink: DXV
