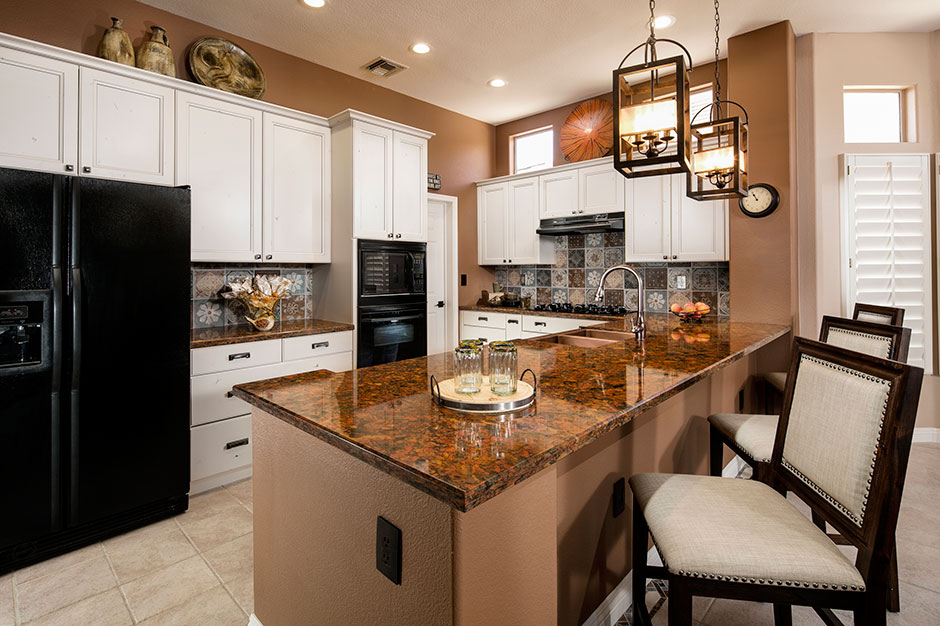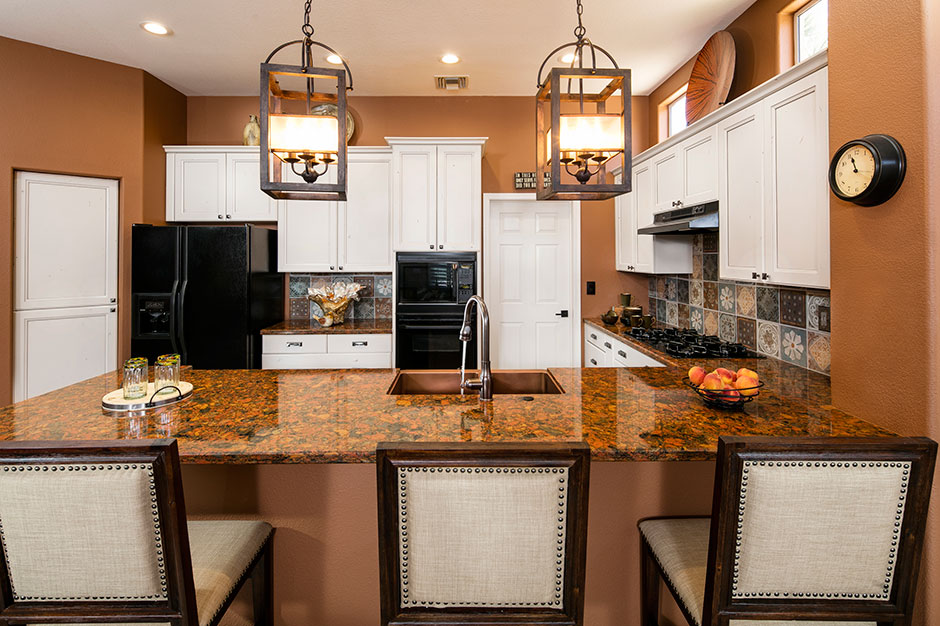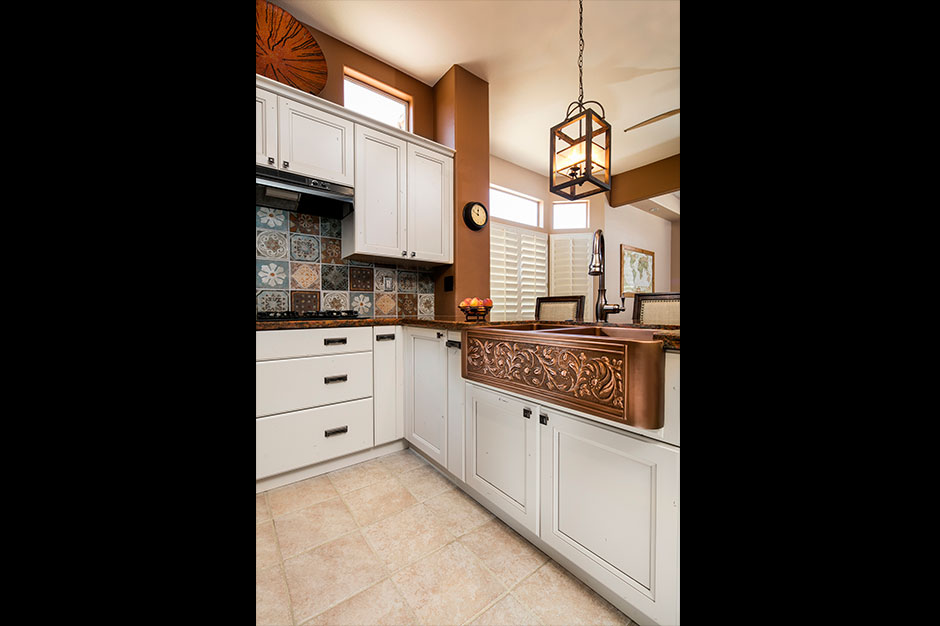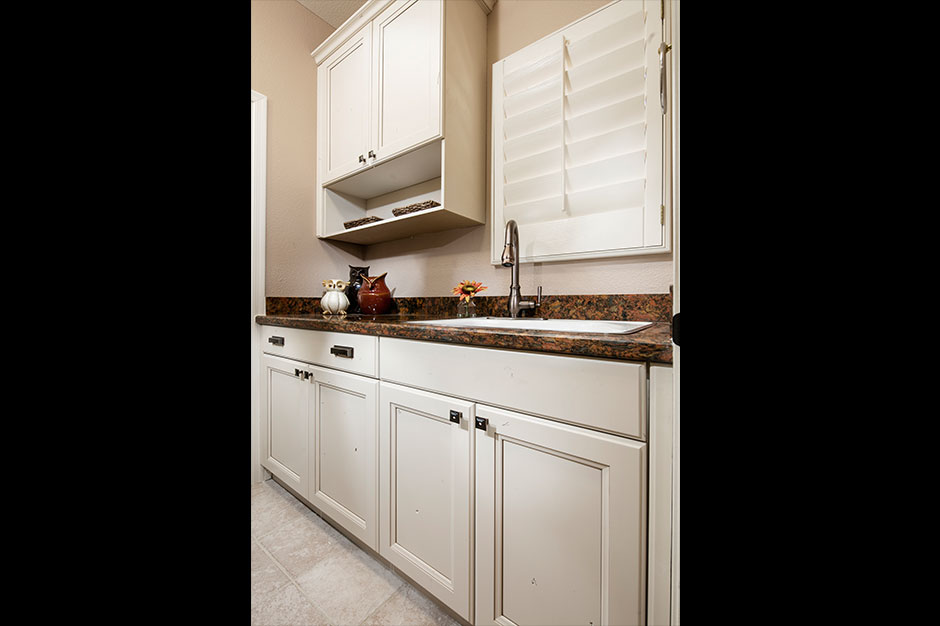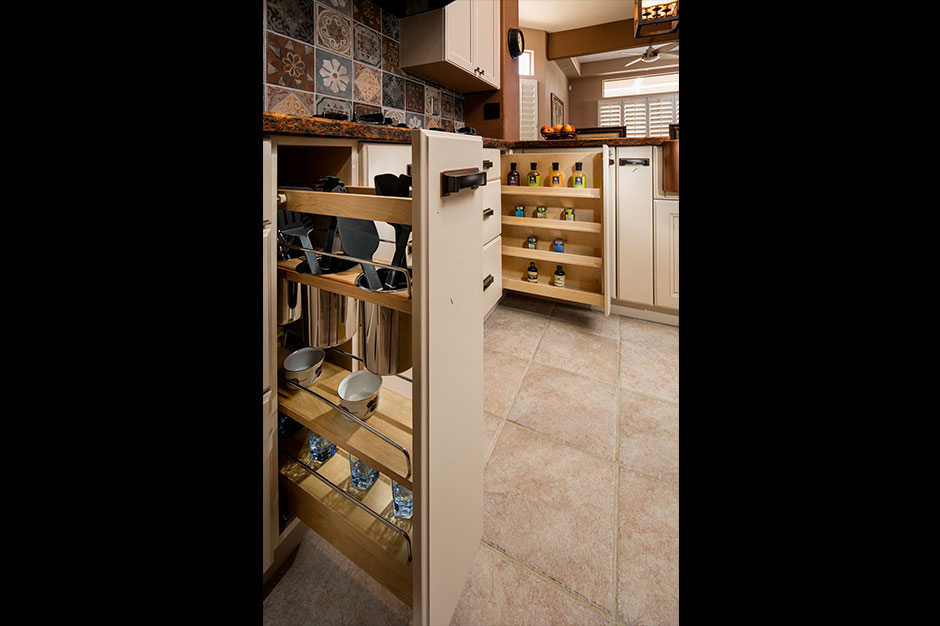May 15, 2017
For one couple nearing retirement, having a vacation home in Mexico was a lofty goal. The best solution was to bring the country to them, with their home in the Nevada desert.
“They wanted to feel as if they were in one of their favorite villages in Mexico and had us start with their kitchen – a place in which they spend a lot of time entertaining,” said designer Jane Cunningham, CEO and president of Las Vegas-based Room Resolutions.
Mexican Inspiration
The design team was given a tile the client had purchased in Mexico: a hand-painted porcelain tile with gray, blue and yellow colors and a flower outline. This tile was what they were asked to use for inspiration.
“We found similar tiles and used them as a backsplash, establishing a color scheme for the kitchen,” said Cunningham. “We created an almost mosaic-like pattern with a south-of-the-border feel.”
The new backsplash is a collage of different colored tiles that complements the sandy brown-colored walls in the kitchen. Muted blue and green tiles contrast with tan and deep brown tiles, all of which have circular floral patterns. This floral design continues with the apron-front sink, which features a carving of vines across the front.
“As you can see, the sink is a gorgeous copper with a pattern that was in line with our style choice,” said Cunningham, adding that the bronze-colored countertops pair with the stone composite apron-front sink.
Using Chief Architect’s precise drawing tools, she was able to create custom cabinets – some of which are actually pullout cabinets to make items more accessible. These cabinets were made from knotty alder with natural distressing, giving the room an organic, Old World feel. The cabinets’ crème finish keeps the space modern.
“The off-white paint and mocha glazing gave the cabinets the perfect hue to fit with the theme,” said Cunningham.
Aging-in-Place Design
Since the couple is getting close to retirement, it was important to make things accessible for them as they age. This meant incorporating elements like a slip-resistant tile floor and a universal sink faucet with a single lever. Larger handles were installed on the cabinetry for an easier grip, and pullout Lazy Susans were put into corner cabinets so that everything is within reach.
In the original design, the existing island also posed a problem for the aging homeowners. It had high countertops on one side for bar seating, but the designer thought the high bar stools might be an issue later on. Instead, the design team lowered the island so it is all at one height. Three standard chairs face the bar, which has an overhang for comfort.
According to Cunningham, one of the reasons they used the available space to add bar seating was so the kitchen would be more of a communal area. The beauty of the quartz countertops and detailed copper sink also makes the peninsula more functional as a dining space than a typical kitchen island.
“It’s also the perfect solution for the often-requested open living environment, bringing a family or living room alongside a kitchen so that the gathering space is greatly expanded,” explained Cunningham. “It is perfect for enjoying a buffet of nachos and enchiladas!”
Source List
Designer: Jane Cunningham, CEO and president of Las Vegas-based Room Resolutions
Photographer: Shay Velich Photography
Backsplash Tile: LBI
Barstools: Birch Lane
Cabinets: Columbia Cabinets
Countertops: Cambria
