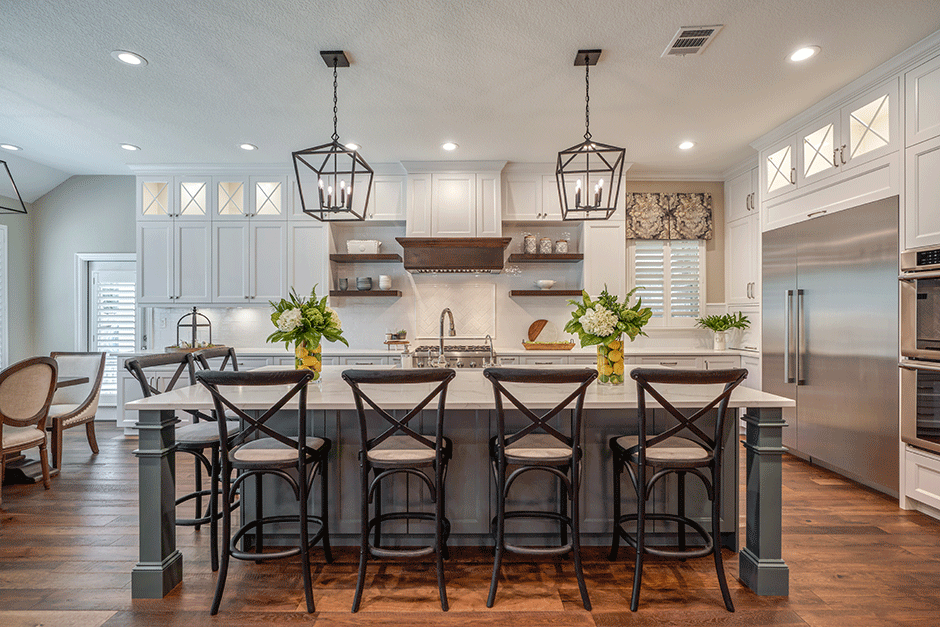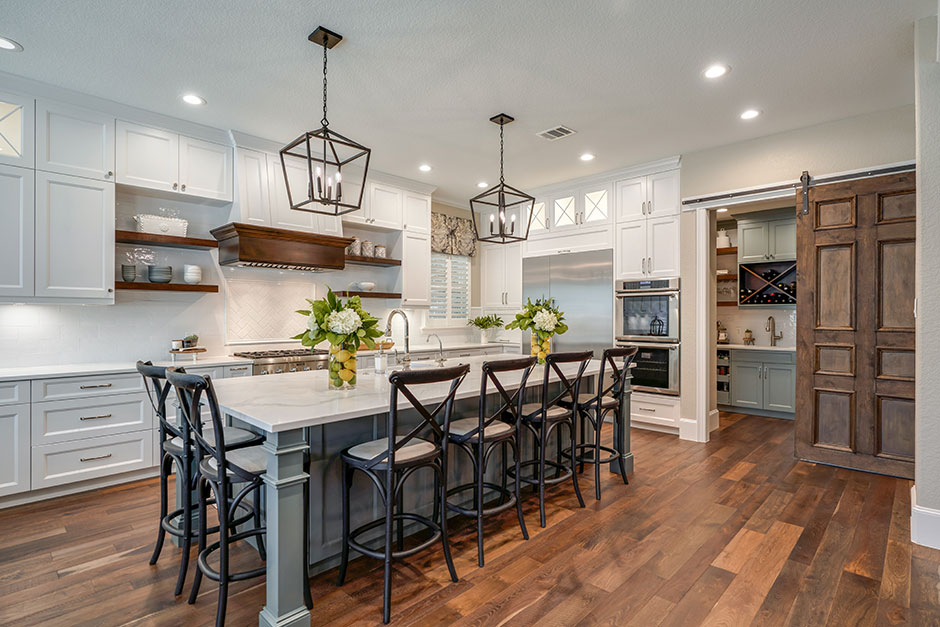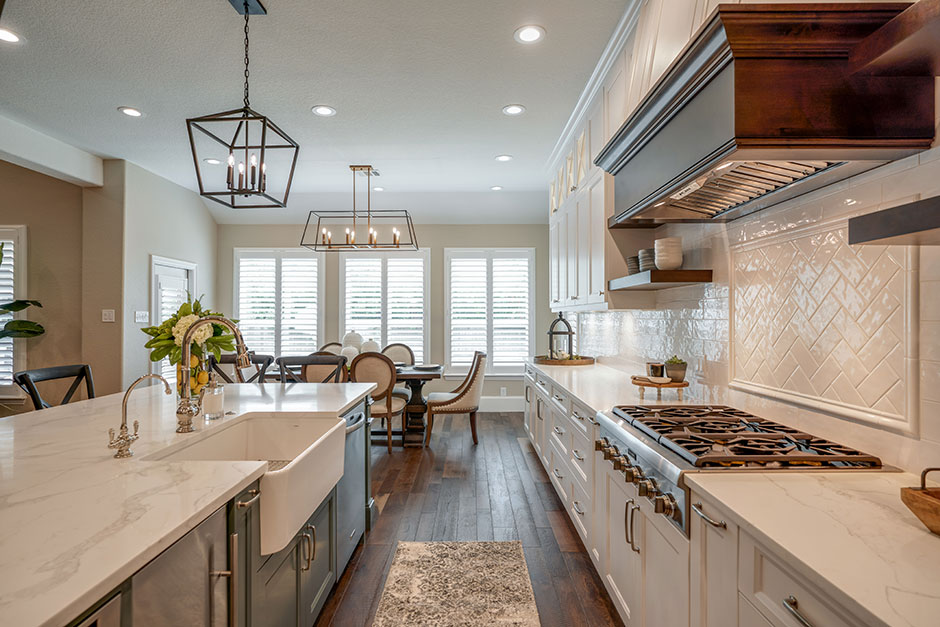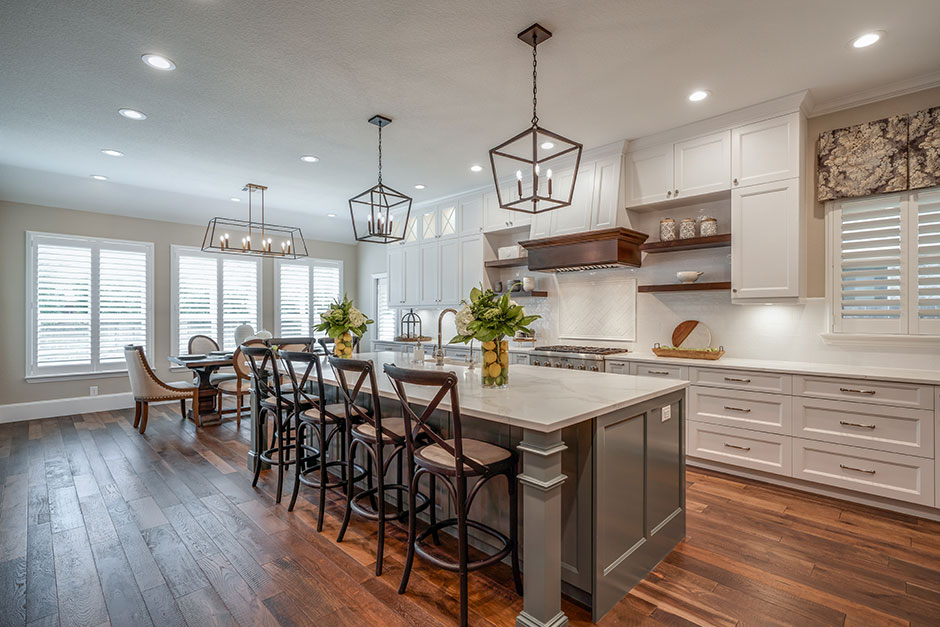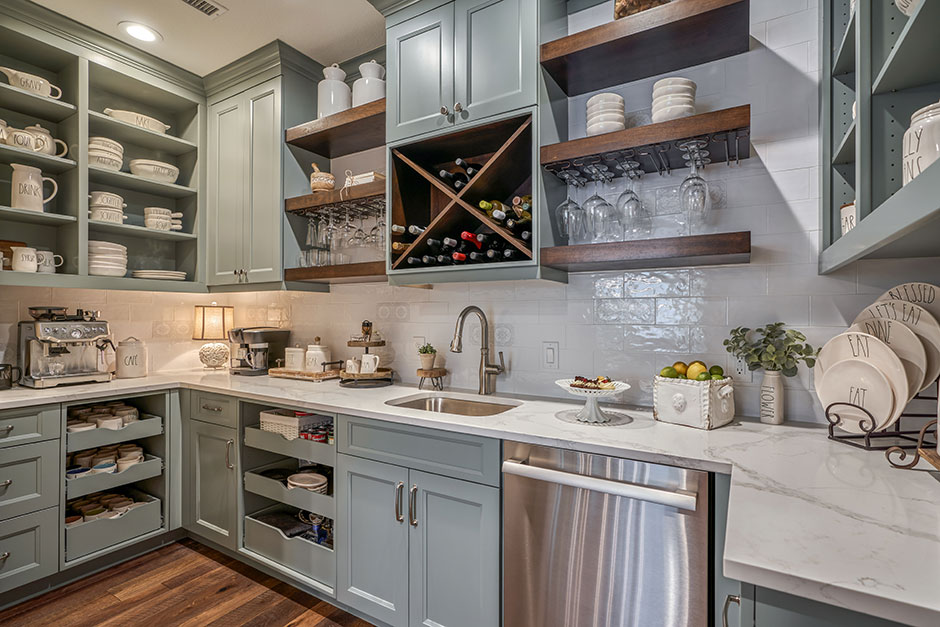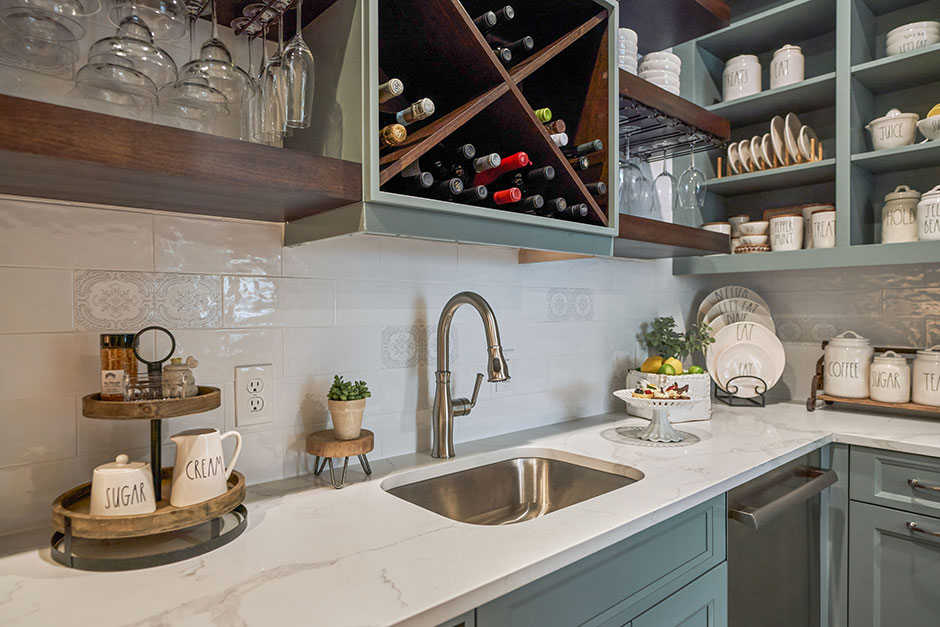August 8, 2019
The idea of a butler’s kitchen – also known as a dirty kitchen – is growing in the remodel arena. This type of space serves as a place for serious prep and cleanup, allowing homeowners to focus more on entertaining and less on having to worry about keeping the kitchen spotless while guests are visiting.
One client of designer Nancy Charbonneau of Houston-based Charbonneau Interiors asked for just this – an aesthetically gorgeous kitchen, plus a functional and beautiful pantry/butler’s kitchen to work behind the scenes.
Creating An Efficient Layout
Charbonneau entered this project with a typical problem at hand: The existing kitchen was too small, closed off and dark.
“Overall, it felt very uninviting and didn’t have nearly as much storage and gathering space as my clients wanted,” she said.
From a functionality standpoint, her goals were to make sure the kitchen had enough storage space and included the clients’ list of needs. These ranged from a large farmhouse sink and a kitchen island to a walk-in pantry. Along with these changes, the kitchen also needed to look and feel larger and brighter.
The kitchen’s claustrophobic feel was the result of walls that separated the room from the rest of the home. Charbonneau knew that by knocking down several of these walls, she would be able to create an open-concept kitchen and dining area with a much bigger footprint.
“We also wanted to add in a few windows, which allowed for a lot of beautiful, natural light to flow through the space,” she said.
Charbonneau used AutoCAD for floor plans and initial elevation drawings for the cabinet company, which then put the drawings into 2020 Design. According to the designer, her team always starts with AutoCAD drawings to brainstorm what the space is capable of. In this case, the previously small and separate kitchen, pantry and dining room could become a more functional space with a little creative thinking.
“We opened up the wall to the previous dining room and used that space for the large walk-in pantry,” said Charbonneau, explaining that the dining area was moved to the opposite end of the space next to the new windows and is now fully open to the kitchen.
Balancing Function & Aesthetic
Since the walk-in pantry would do double duty as a butler’s kitchen, the design team wanted to make sure it was as practical as it was pretty. To accomplish this, they decided to incorporate a decent amount of shelving and storage space, as well as a sink and dishwasher.
“It was important to us that the pantry was a space our clients would want to use every day,” said Charbonneau. “We love the fact that they can wash dishes and even prepare food in a space that felt a little bit separate from the main kitchen area, which we knew would become more of a gathering place for family and friends.”
All the cabinetry for both the kitchen and pantry was custom made for optimum use, including drawers for the clients’ specific plates, bowls and wine glasses. To keep both spaces feeling light and airy, the team also included a few floating shelves. White quartz countertops were chosen for their modern appeal and durability. While the kitchen cabinetry is white – with the exception of the dark-finished floating shelves – the pantry cabinets are painted a light blue in reference to the island base.
“We decided to paint the pantry cabinetry in a slightly brighter color to help the neutral paint in the main kitchen area – as well as the white countertops and subway tile – pop,” said Charbonneau, adding that the subway tile backsplash in the pantry covers any open space on the wall. “This made the pantry feel even brighter!”
The same hardware and flooring carry through to the pantry from the kitchen, which is accessible through a sliding barn door. Wine storage and drawers specifically designated for the clients’ plateware and serving utensils make every available corner count. In addition, the pantry’s abundance of open shelving allows the clients to display their matching serveware sets.
“The pantry is definitely my favorite,” said Charbonneau. “It’s so spacious and functional and is overall just a very pretty space.”
Source List
Designer: Nancy Charbonneau, Charbonneau Interiors
General Contractor: Chris Degan
Photographer: Texas Home Photographer
Barn Door: Custom by Mike Stevenson
Cabinetry: Accent Cabinets
Countertops: MSI
Hardware: Top Knobs
Light Fixtures: Millennium Lighting
Window Treatments: Hunter Douglas
Wood Floors: Bella Cera Floors
