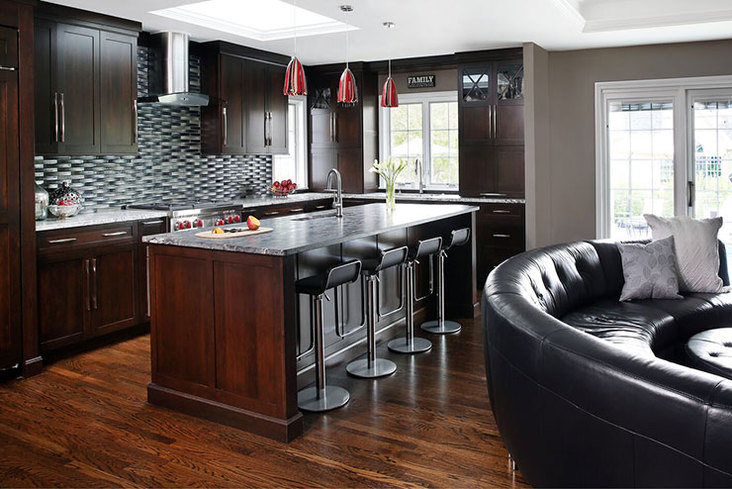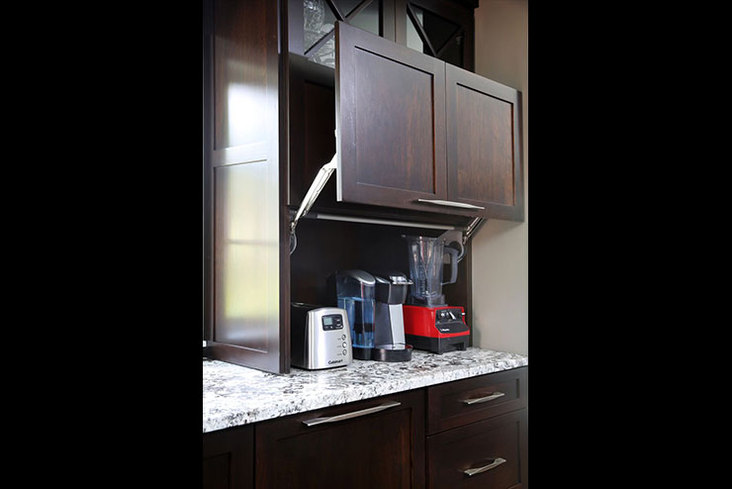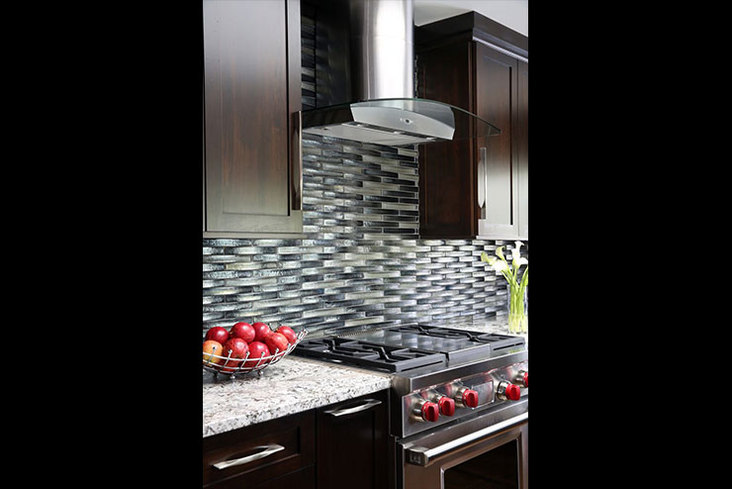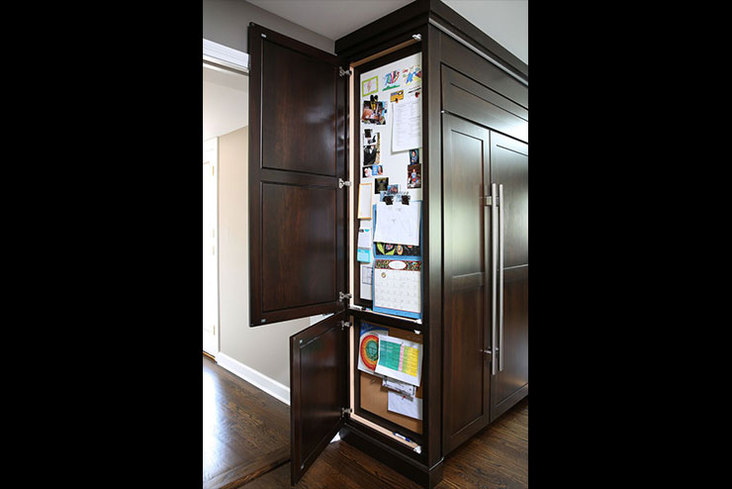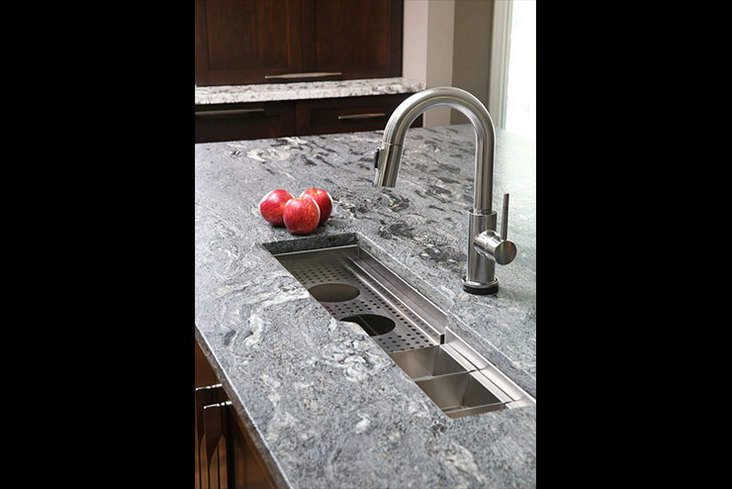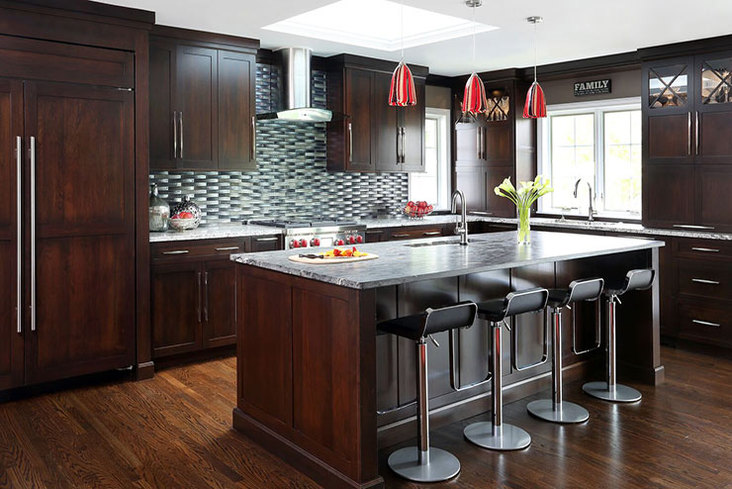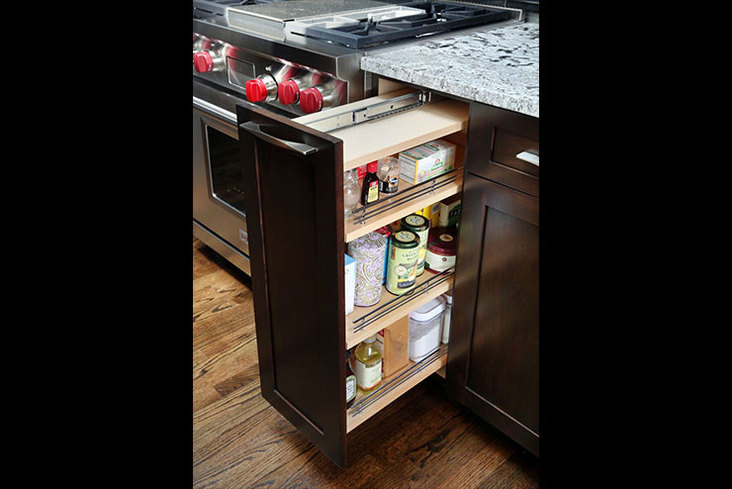August 14, 2015
The residents in La Grange, Ill., endure hard winters, so the outdoors are cherished when summer rolls around. One local family not only wanted to connect their home better to the outdoors but make it more conducive for hosting during the summer.
“The clients expressed needs were to create a more modern and open floor plan for entertaining family and friends, while introducing a stronger connection to the backyard and pool area,” said Troy Pavelka, design manager and architect at Hinsdale, Ill.-based Normandy Design Build Remodeling.
View this kitchen gallery here.
Creating Space
To open up the floor plan, a bearing wall and a masonry fireplace were removed from the center of the home, and the dining room and entry were pushed toward the front yard. To properly transfer the loads and create a seamless ceiling, a 5-1/8-in.-wide by 13-1/2-in.-deep wood beam was installed to hold the 20-ft.-long load.
“With the logistics of the space and the weight of the beam, this was a tricky undertaking,” said Pavelka. “However, this truly provided a more open and functional layout for entertaining family and friends, particularly during the summertime with their frequent pool parties.”
The expanded dining room also allows for more gathering space and relates back to the kitchen area aesthetically, so it does not feel isolated and still has privacy. A decorative pergola and a triple patio door system further connect the backyard and pool area.
“Now the homeowners and guests can seamlessly move between indoor and outdoor space to fully utilize the entire property,” added Pavelka.
A Look to Match
For a modern but family-friendly aesthetic, Pavelka outfitted the space in espresso-stained cherry cabinetry with suede granite and quartzite countertops. The perimeter countertops, done in a more neutral gray color, contrast the island’s granite top. Combined with the leather texture and movement in the stone, the island is a unique conversation piece that anchors the space.
“My favorite part of the design is tough to pinpoint – probably a tie between the island countertop choice or the pattern and installation of the backsplash tile,” said Pavelka. “Both areas offer unique textures, color and styling.”
The custom-designed backsplash uses three different shades of gray across convex-shaped tiles to create interest and texture. To maximize this effect, all of the GFCI (ground fault circuit interrupter) outlets were moved to the underside of the wall cabinets and undercabinet lights were installed. This freed up the backsplash of any electrical clutter.
“It was important to introduce a modern, clean style – something that would simplify the aesthetic and offer a timeless solution,” explained Pavelka. “It was also important to the client that everything have a home – not simply on the counter.”
An appliance garage hides clutter behind a horizontally opening door, and a bulletin board and white board area are concealed in the custom end panel of the refrigerator.
“Every family needs a place to pin up information, calendars, notes, bills, etc.,” said Pavelka. “Not incredibly deep at three inches, it offers a space for organization and communication as a family.”
Source Listing
Designer: Troy Pavelka, Normandy Design Build Remodeling (www.normandyremodeling.com)
Photography: Normandy Design Build Remodeling
Beverage Center: Sub-Zero
Cabinetry: Plain & Fancy
Counters: Michalica
Dishwasher: Bosch
Dual-Fuel Range: Wolf
Hood: Zephyr
Microwave Drawer: Wolf
Refrigerator: Subzero
Sink: Lenova
