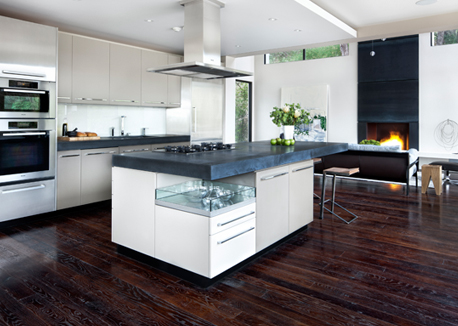
April 24, 2012
Nestled in the woods of northwest Austin, TX, this home by architect Alan Taniguichi was a contemporary marvel in the 1980s. But when it was purchased by its current owner, the kitchen was compressed in the corner, completely separate from the dining area and closed off from the other living spaces. Longing for a kitchen that would serve as the home’s social center, the owner contacted designers Tamie Glass and Ulrich Dangel, both professors in the School of Architecture at The University of Texas at Austin, who assembled a team of professionals to transform the boxed-in kitchen and living and dining areas into an open floor plan, all while respecting the overall design vision of the original architect.
“The client came to us with a desire for more openness, which reflects today’s contemporary approach to entertaining,” said Dangel. “Our challenge was to accomplish this while retaining the intimacy of the original spaces.” He and Glass worked with Branson Fustes and Curtis Eppley, of Pilgrim Building Co., to relocate the kitchen to the center of the main-level living area. The team removed walls that had been separating the kitchen, dining and living areas to create a social atmosphere where everyone can be a part of the action.
The centerpiece of the new space is a dramatic island, which features a cantilevered cementitious countertop. “Since this is such an open plan kitchen, immediately adjacent to the living area, we wanted to approach the design of the island as we would the design of a piece of furniture,” Glass said. “The island becomes not only a major visual focal point, but also an anchor within the space—a social hub.” In addition to the two-toned custom cabinetry, the island features a pullout with glass sides and a stainless-steel bottom. “We liked how the subtraction of this corner enhanced the floating nature of the countertop—plus, it’s a great place to display large serving items,” Glass noted. Striking custom bar stools reflect the cantilevered countertop, and a streamlined stainless-steel range hood complements the horizontal metal cabinet pulls.
Although the kitchen’s footprint is rather compact, there is no shortage of storage. In addition to the island and a wall of cabinets, which feature a sprayed paint finish and conversion varnish topcoat, full-height storage is located to the sides of the kitchen in the dining and living rooms. A series of lower cabinets in the dining area feature the same millwork, unifying the living areas into one seamless space.
Flanking the back row of cabinetry are two stainless-steel “pillars.” Glass and Dangle incorporated a stainless-steel panel above the refrigerator and stainless cabinet doors above and below the dual ovens to create an efficient work area with visual balance. The team placed LED covelighting above and below the upper cabinets, as well as in a soffit, to help define the kitchen area and provide mood lighting for entertaining. A plug-and-switch mold, along with LED lighting, is tucked into a recess on the underside of the upper cabinets for task lighting, thus avoiding the need for switch and electrical outlet cutouts in the back-painted glass backsplash.
The team enhanced the home’s connection to the outdoors by replacing a band of windows with full-height glazing and double sliding glass doors, which allow immediate access to the swimming pool deck. The flooring—mill-select white oak solid wood planks in a rich brown finish—offers a nod to nature with its natural imperfections. Continuing through the dining room to the open living area, it also unifies the spaces.
Staying true to the original vision of the home, Dangel, Glass and their team crafted new spaces that flow harmoniously and easily from interior to exterior, resulting in a considerably more desirable contemporary home. Opening the kitchen to the surrounding rooms not only offers visual relief from previously darkened spaces, but also transformed the home into the social hub the owner desired.
SOURCES
Architect and designer: Ulrich Dangel and Tamie
Glass, ALLIED ASID, Austin, TX; mail@ulrichdangel.com and
email@tamieglass.com
General contractor and project manager: Branson Fustes and Curtis Eppley—Pilgrim Building Co., Austin, TX;
Structural engineer: Brad Farris—Arch Consulting Engineers
Manufacturers: Millwork: Josef Zambarano;
Furniture steel fabrication (island): Austin Outdoor Studio;
Dishwasher: Asko; Cooktop, ventilation hood, oven, refrigerator and microwave: Miele;
Countertop: Fireslate;
Faucet: Dornbracht;
Sink: Blanco;
Cabinet hardware: Designer Doorware;
Barstools: RAD Furniture;
Art: Deborah Page Projects
Photography: © Paul Finkel, Piston Design


