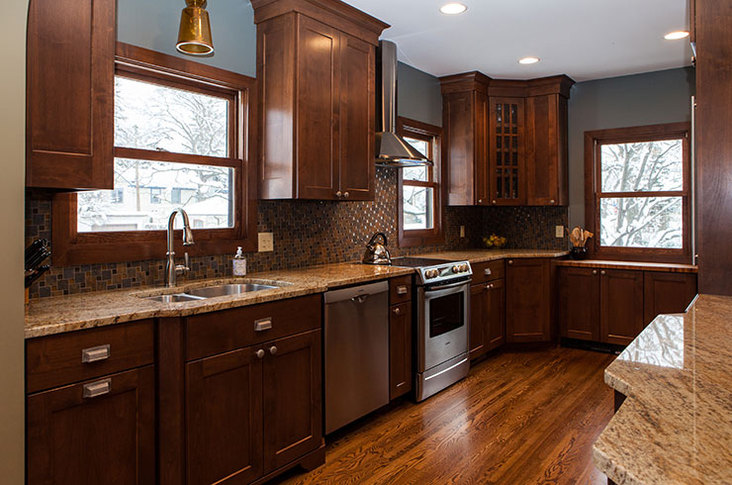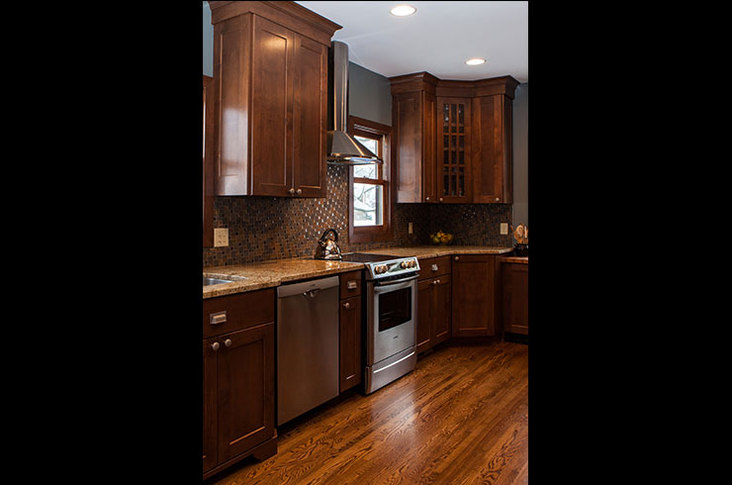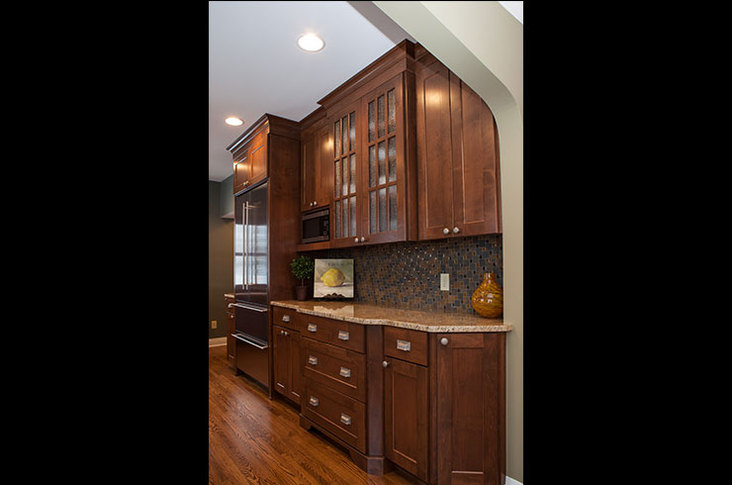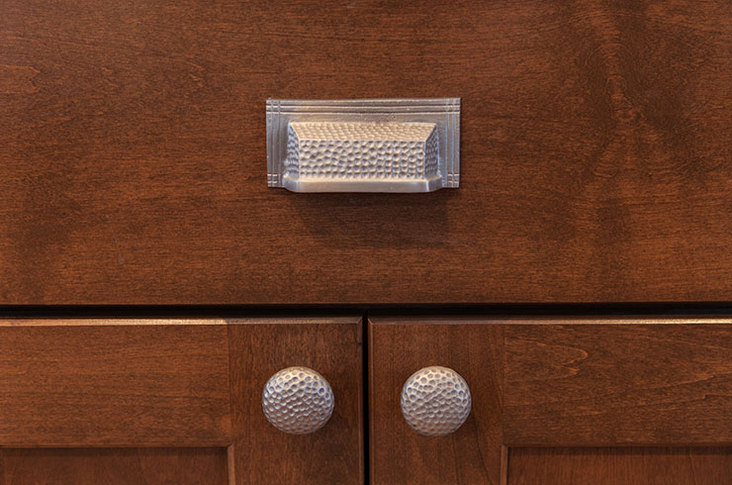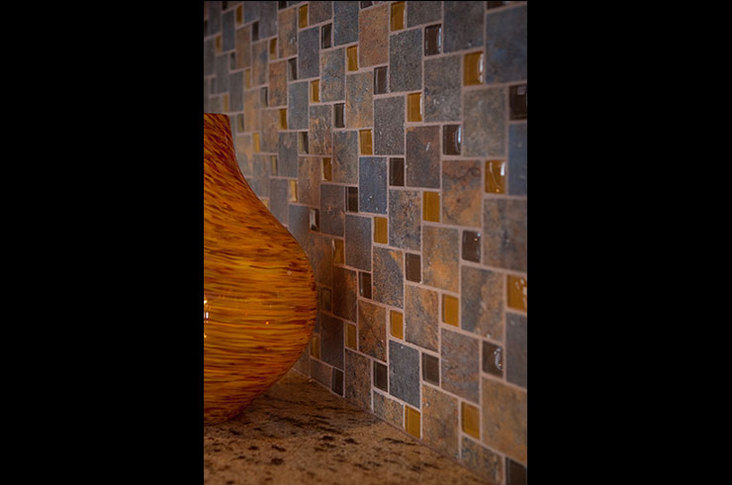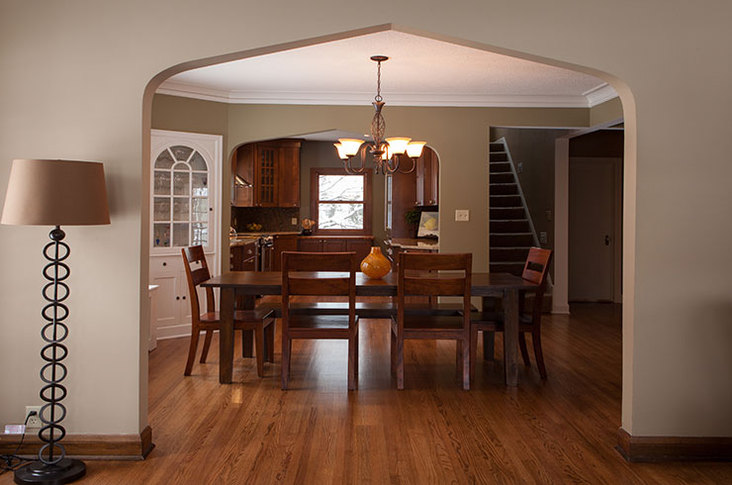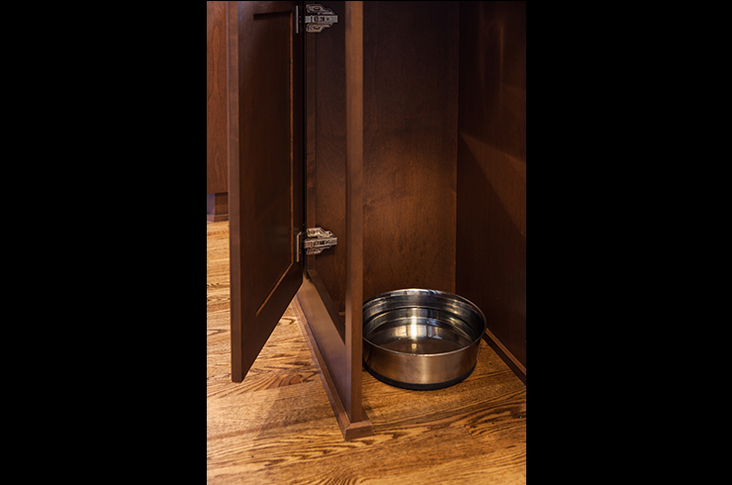January 17, 2014
While renovating a Tudor-style kitchen, designer Chantal Devane took into account both the home’s history and the demands of a modern family. “The challenge with renovating any older home is creating that mesh of the old and the new,” said Devane, who heads Devane Design in Eden Prairie, Minnesota. “While the clients wanted a new kitchen, I didn’t want to deviate too much from the home’s style and historic value.”
View this kitchen gallery here.
This young family, along with two golden retrievers, often found themselves tripping over each other in the small kitchen. Between the dining room and kitchen, a 30-in. door restricted the pass visually and physically. By opening the frame into an arch, which mimics the arch in the adjacent living room, “that definitely opened up the house and created better flow,” she said. Without the doorway, additional cabinetry fit in.
A bulky radiator also contributed to the former layout’s lack of cabinetry. Taking up an entire back wall, the radiator eliminated having any cabinetry in a 3-ft. area. “It was obviously hogging a lot of space, and that was the first to go,” said Devane. The radiator was removed and replaced with a toe kick heater, which slides under the cabinetry.
Alder cabinetry complements the existing oak floors in the house, which were stained darker than the original. “I went with an alder because I wanted a nice, calm grain that wasn’t going to compete with the floors,” explained Devane. Frosted, textured glass cabinets keep the space light without putting contents on full display. Offsetting the dark cabinets, the Juparana Persa countertop has a neutral tone but still adds color interest. “And as the client put it, anything that hides all the crumbs the kids leave behind is great,” she said.
The low-maintenance backsplash also caters to the busy space. Made of blue-grey ceramic tile with mustard and brown glass accents, the backsplash provides a cost-effective alternative to natural stone.
“The backsplash is a great way to balance out the really rich tone that we had in the wood cabinetry,” explained Devane. “We also wanted to be slightly more on the masculine side of things because of the neighborhood’s arts-and-crafts-style.”
Stained-glass windows in the adjacent dining room inspired Devane’s other arts-and-crafts installation. Made of aged yellow glass, the window palette reappears in a glass pendant over the sink. “It has a nice, older feel to it that really complemented what was going on in the dining room,” she explained.
Hand-forged hardware brings in a historical element and a touch of the industrial. “My biggest goal was keeping the integrity of the colonial style and the historical value of the house,” said Devane. “I didn’t want to change it so much that it looked like it shouldn’t belong here.”
The growing family’s lack of space still needed one last solution. “A big complaint for them was that the dogs’ water bowl always gets knocked over,” she commented. Now hidden by cabinetry but accessible to the dogs and owners, the spot allows for the dogs to be part of the family without being in the way. “That was the cute part of it,” Devane added.
