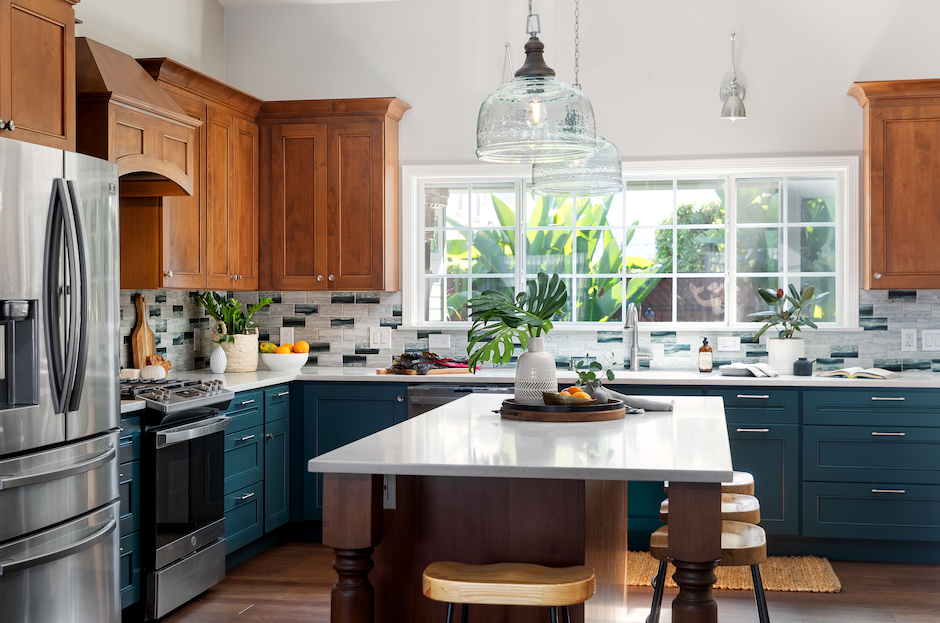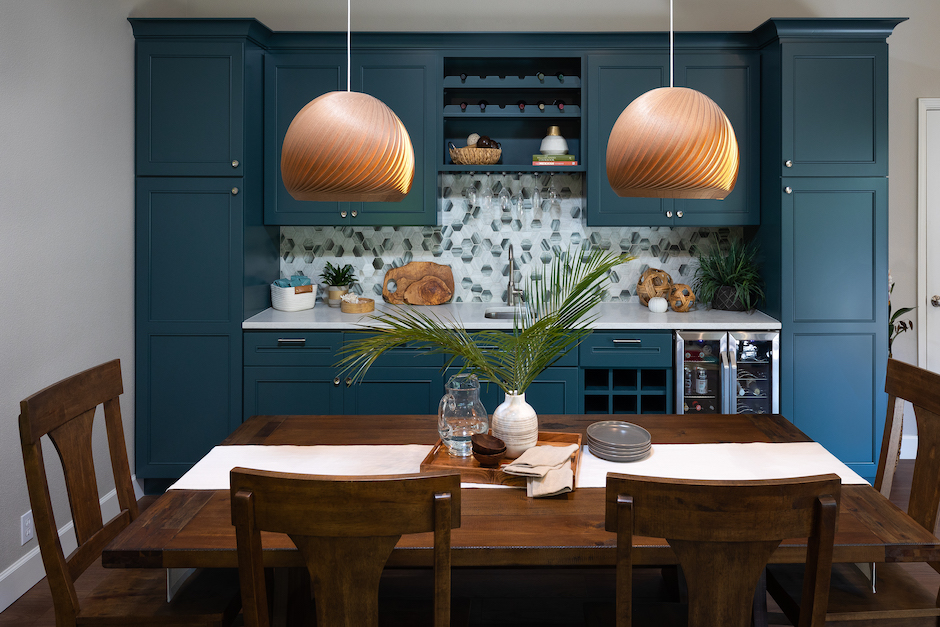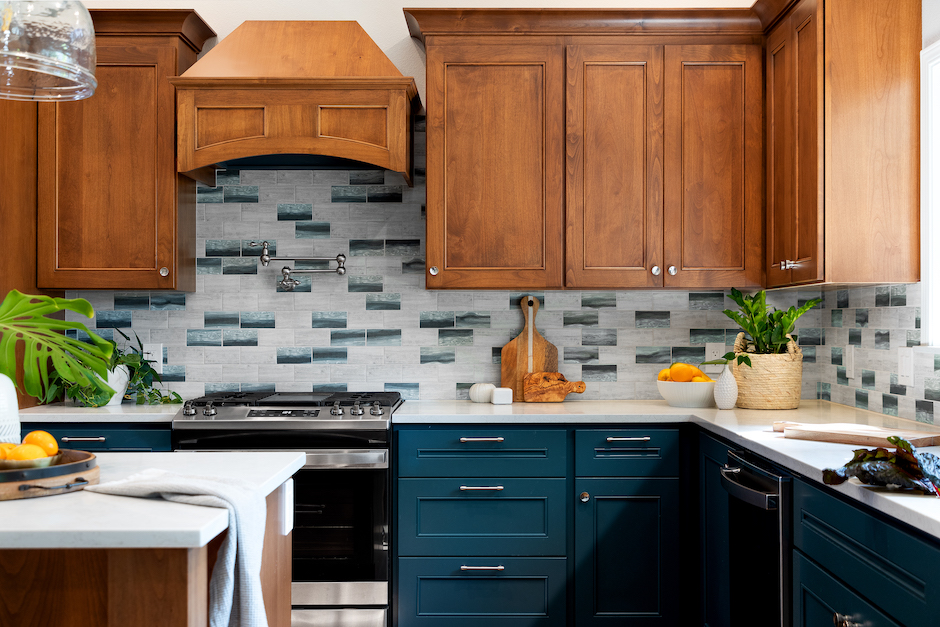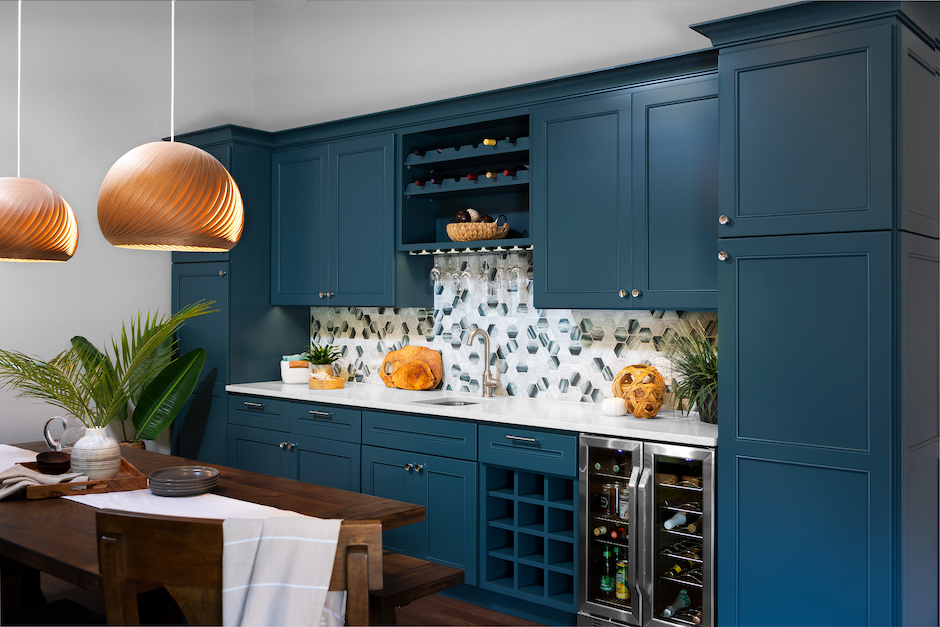January 17, 2022
When a California couple wanted to renovate their 90s kitchen with a much-improved aesthetic and floor plan, they were looking for a professional who could take the project from start to finish. Enter Amber Cortes, an interior designer with Capitola, Calif.-based Invision Design + Build, who made a good connection with the two homeowners from the onset.
The designer and her team removed a wall between the main living spaces to create a more centralized kitchen for cooking and entertaining. They also included a new bar area and a revised layout that lets in plenty of natural light.
Playing with the Color Palette
The clients, who love Hawaiian culture and are actively involved in their local hula community, originally wanted a neutral color scheme for the kitchen. During her second meeting with them, Cortes suggested that they create something that better represented their personalities. As she gained their trust, she was able to convince them to go with a custom color that read both blue and green – their favorite shades – for the bottom cabinets in the kitchen and the beverage area in the adjoining dining space.
“While they initially wanted white or gray Shaker-style cabinets, I made other suggestions,” said the designer. “They eventually trusted my choice of a deeper, richer shade.”
Once that color was selected, Cortes pulled the blue-green hue into the backsplash and balanced it with wood tones in the upper cabinets and flooring. She started with a darker wood shade and ended up choosing one that better mixed with the clients’ more tropical vibe.
To add even more visual interest, the new layout allows for more natural light and provides an amazing view of the tropical plants just outside the window. Cortes admits that the inclusion of all the bright, natural light – which was also accomplished by relocating a skylight – allowed her to get away with that darker color choice.
She chose an off-white for the walls and quartz countertops, which also include some delicate veining to add interest.
The light fixtures are often one of the most challenging items to select in a project like this, but Cortes said they finally found just the right set for the dining area on Etsy.“The way the light comes through the tropical, modern fixtures is beautiful, and they are a fun way to be more modern and playful,” said the designer. “The island pendants are a bit more traditional but still feel coastal with the weathered wood and seeded glass.”
To create the kitchen’s overall color palette, Cortes shared several different 3D mockups with her clients via Chief Architect. She first showed the cabinets all in one color, then transitioned to the uppers in wood, which everyone loved. Finally, she showed the full-height refrigerator cabinet and island in painted wood to determine their final choices.
“In the end, our clients were thrilled with their new home, and we are so excited they let us get creative and do something a little different,” said the designer.
Source List
Designer: Amber Cortes, Invision Design + Build
Photographer: Kate Falconer
Backsplashes: Artwalk Tile
Bar/Island Stools: All Modern
Beverage Refrigerator: NewAir
Cabinets & Hood: Crystal Cabinets
Countertop: MSI Quartz
Dishwasher & Range: GE
Faucets: Hansgrohe
Flooring: CoreTec
Hardware: Jeffrey Alexander by Hardware Resources
Pendants: Etsy, Shades of Light
Pot Filler: Signature Hardware
Refrigerator: Samsung






