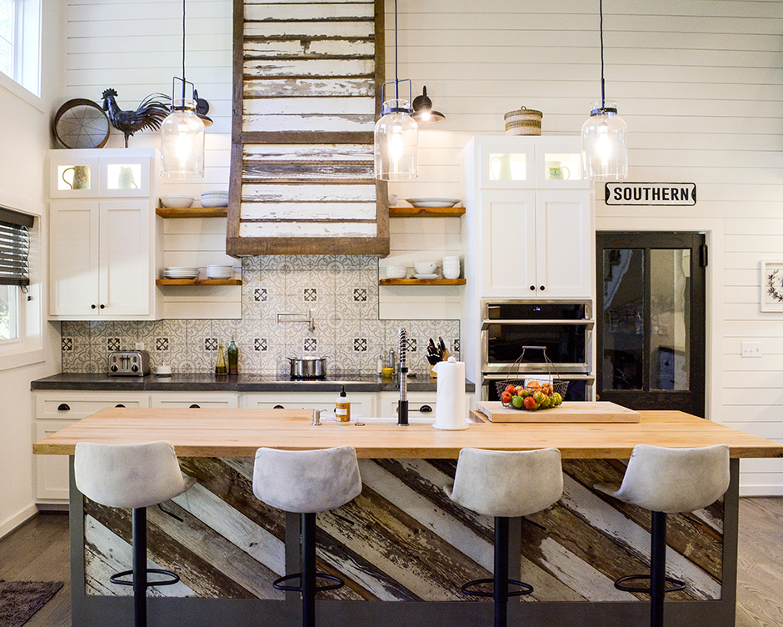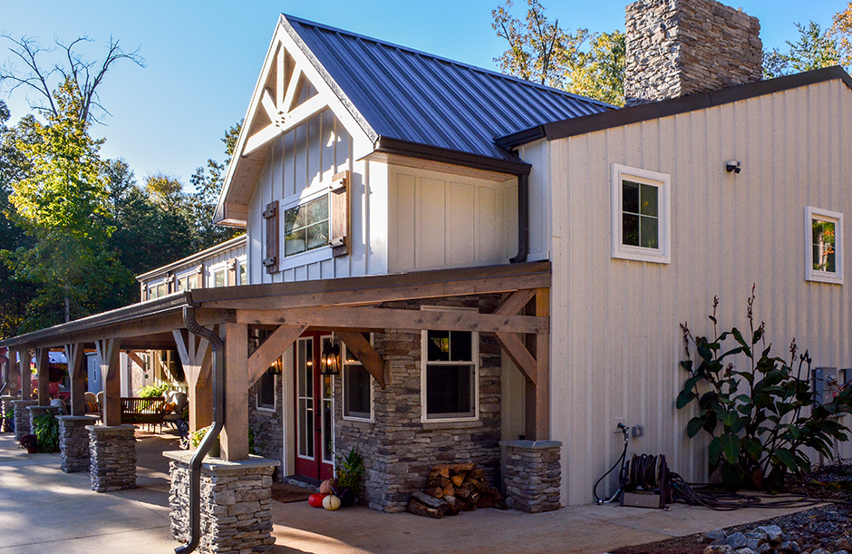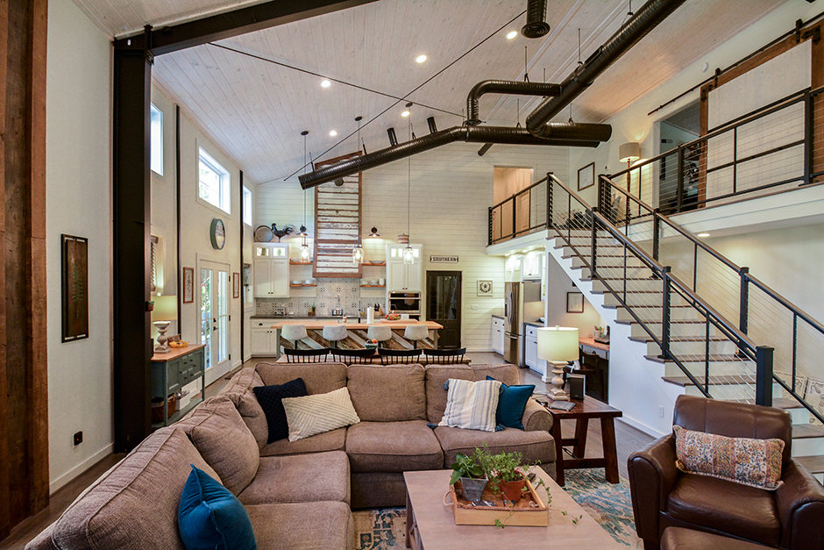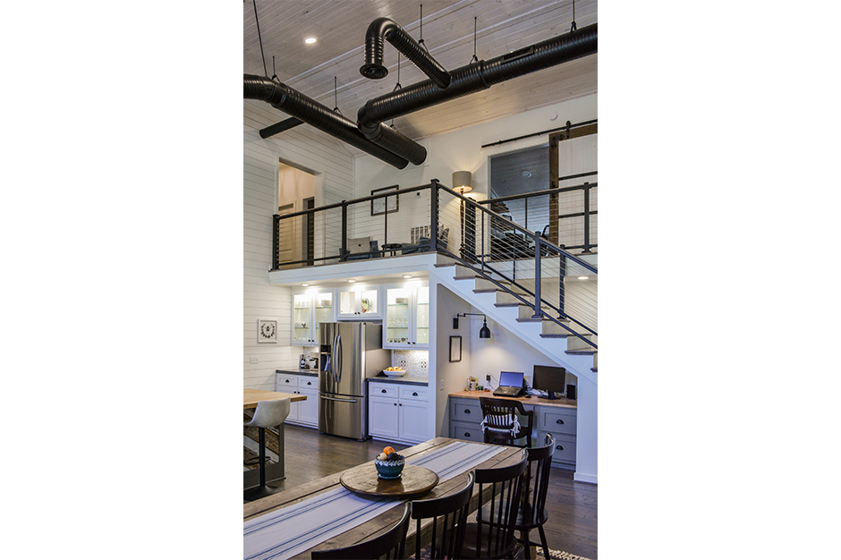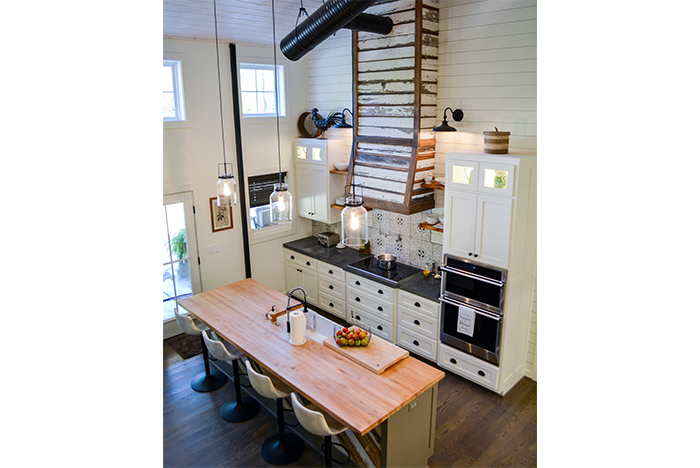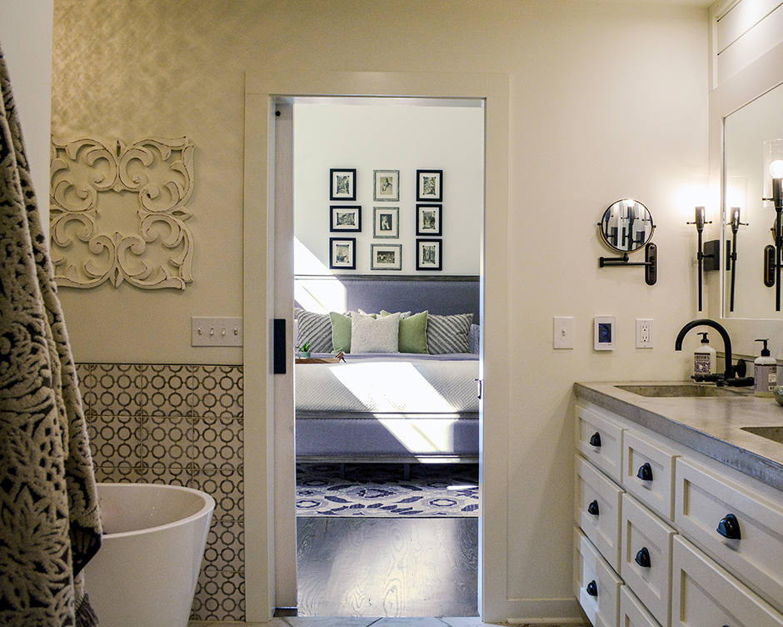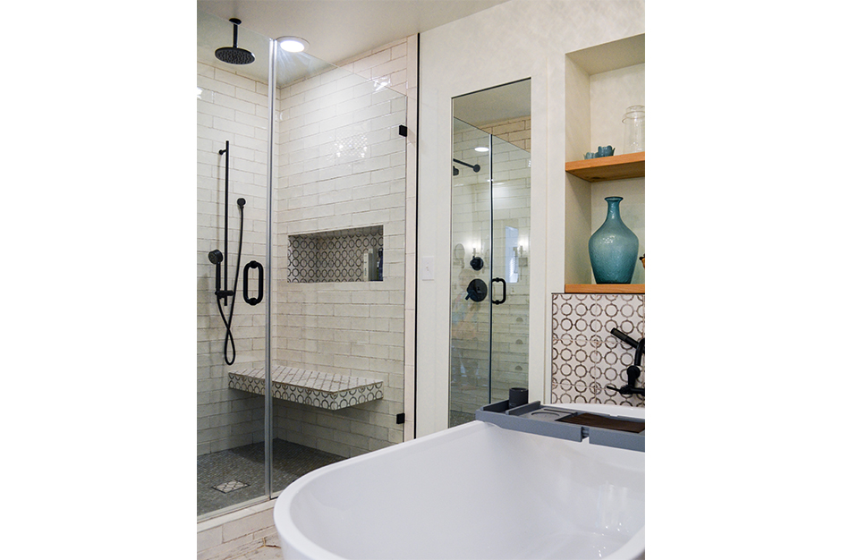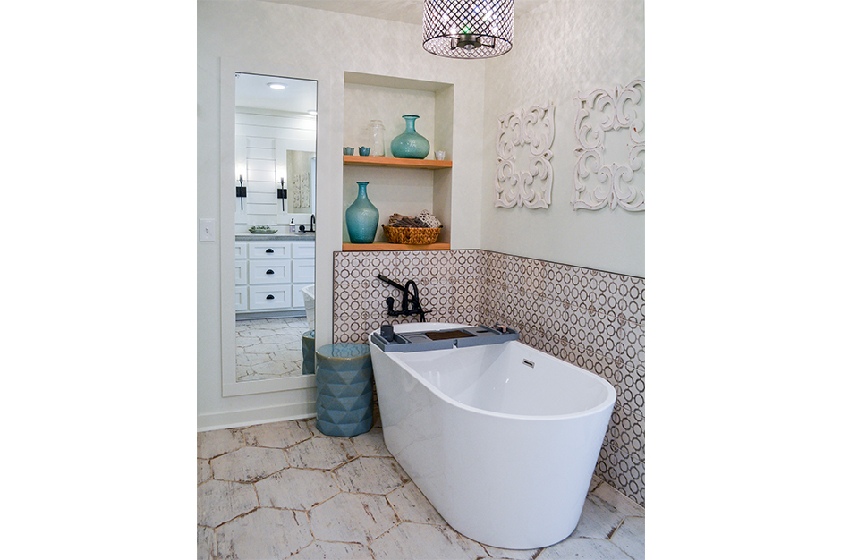June 22, 2020
When a family purchased several acres of land, they intended to live in a small apartment built into one-third of a warehouse on the property and later build a separate, freestanding home. Instead, the family reached out to a contractor friend, Joe McCall, to find out if a more unique and less expensive option could be to turn the rest of the warehouse into their home . McCall put together the team – including designer Kimberly Kerl of Kustom Home Design – to create this one-of-a-kind house.
Developing a Challenging Layout
“There were many challenges!” said Kerl, who is based out of Greenville, S.C., explaining that this large and open warehouse was not at all intended for residential living. “The structural metal supports could not be altered, but the area between the supports was fair game.”
Kerl developed several design options and modified them until a layout was developed that everyone liked. The final design recreated the existing, unfinished warehouse with two sections, separated by a new central staircase leading to a loft addition. The front half of the original warehouse became an open-concept living and kitchen space, while the back half became a large master suite with a full bathroom and walk-in closet.
“The height of the structure did not allow for full bedrooms upstairs, so we left the two bedrooms that were already in the lower apartment and added a master suite in the back section,” said Kerl. “The loft space would connect to the existing bedrooms in the original apartment and would house an office.”
Balancing the Aesthetic
Besides the layout, one of Kerl’s main challenges was incorporating the right aesthetic into the space without making the home’s unusual origins too obvious.
“The family raises chickens and goats and grows much of their own food, so they wanted an industrial farm feel on the facade of the home as well as in the interior,” said the designer.
On the exterior, she did this by adding a long, covered porch and new gable entry, which introduced stone elements to balance out the metal siding and roof. The addition was built with board-and-batten siding, which replicates the vertical pattern of the original metal siding.
“Inside, we allowed parts of the existing structure to remain exposed, along with the duct work and addition of cable railing on the stairs and loft,” said Kerl.
The great room retains the original tall ceilings in the warehouse, which is accented by a large stone fireplace on one side of the space and a tall range hood – covered in reclaimed wood – on the opposite end. The reclaimed wood repeats under the island with a unique, rustic pattern and combines with the wood countertop to help warm up the large space.
The wall with the range hood features simple white cabinetry with glass uppers, and the countertop is a contrasting concrete for a touch of industrial. Four open, wood shelves and a gray-and-white mosaic tile backsplash add character to the space. The refrigerator, coffee bar and a desk are tucked beneath the stairs and landing, making the range and the tall wall lined with tongue-and-groove boards behind it the focal point.
“The white-washed pine, tongue-and-groove boards continue up the ceiling and add a counterbalance to the rich-stained, wide-plank hardwood floors,” said Kerl.
An Intimate Industrial Feel
According to the designer, the cabinets, counters and finishes selected for the master bathroom were all chosen to continue the modern industrial farmhouse feel. The bathroom boasts a high ceiling with clerestory windows that let daylight in. The tongue-and-groove wood in the kitchen makes a return behind the vanity, which features two sinks with a concrete countertop. Tile floors and tile wainscoting with an aged appeal contrast the modern freestanding tub and glass-enclosed shower.
“Pulling this off required large amounts of creative energy,” said Kerl. “I enjoyed the challenge, I’m thrilled with the result, and I can’t wait to find my next adventuresome client with an adaptive reuse project!”
Source List
Designer & Photographer: Kimberly Kerl, Kustom Home Design
Contractor: Joe McCall, JM Construction
Custom Cabinet Maker: Joey Johnson, Top Notch Cabinets
Flooring Contractor: Gami Goldstein, Carolina Custom Floors
Painter: Rodney Ellenburg, Ellenburg Services
Stonework: Todd Hilley
Master Bath:
Cabinetry: Top Notch Cabinets
Ceiling Light: House of Hampton
Lavatory Faucets: Kingston Brass
Shower & Tub Fixtures: Brizo
Tub: Vanity Art Bordeaux
Wall Sconces: Angelina Wallchiere
Kitchen:
Appliances: Samsung
Pendant Lights: Nouvelle
Cabinetry: Top Notch Cabinets
Concrete Counters: Custom by Joe McCall, JM Construction
