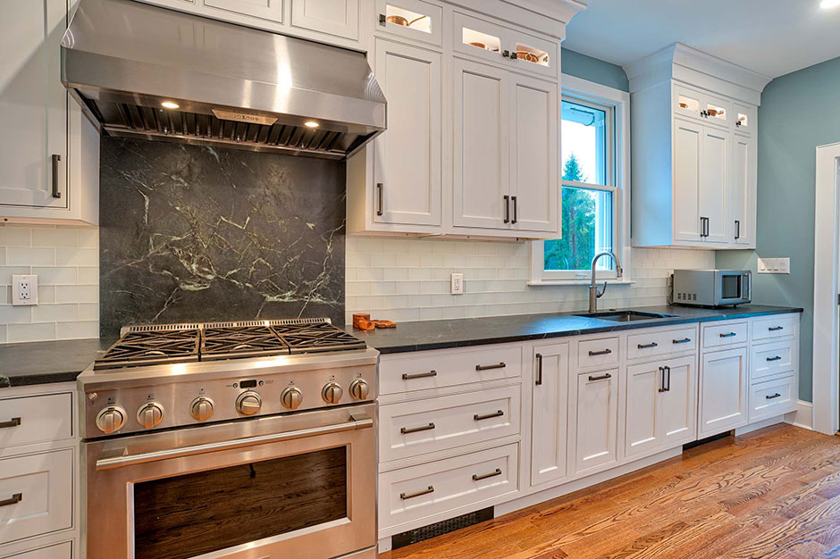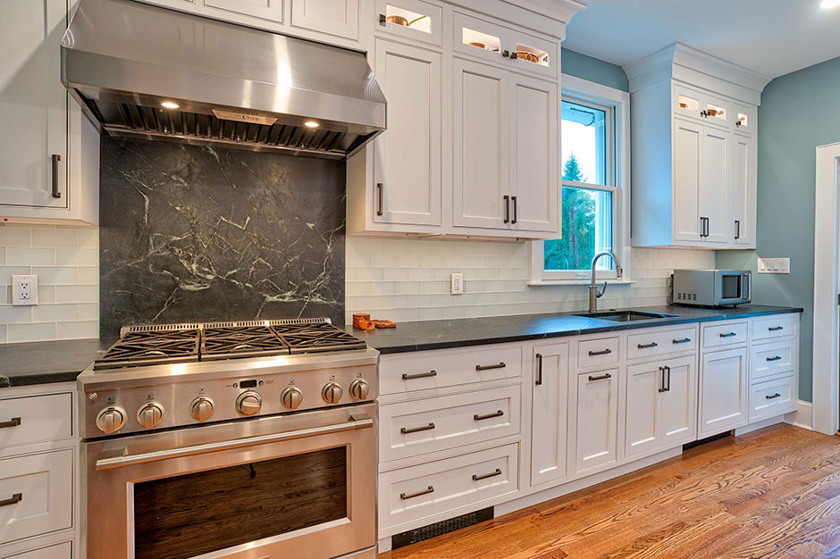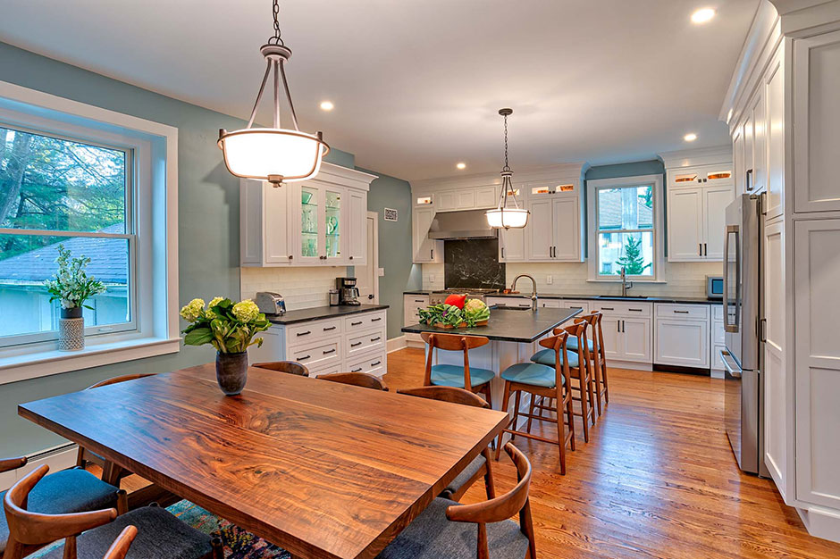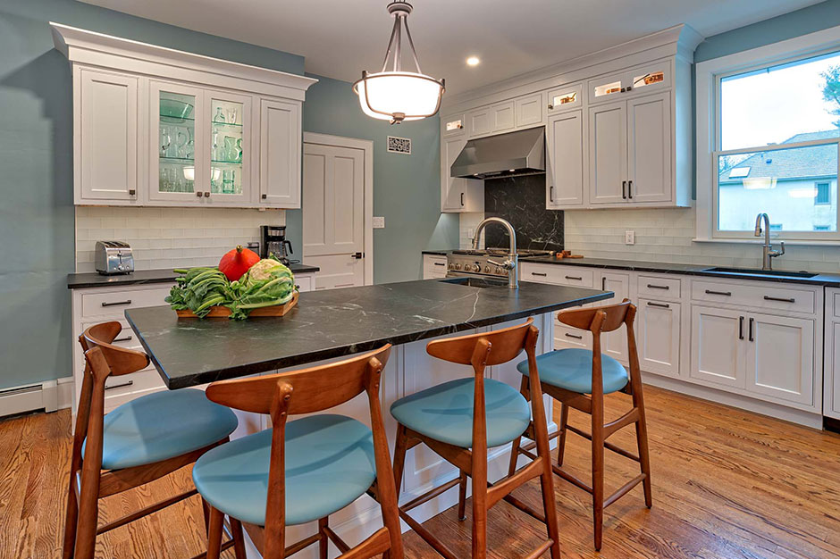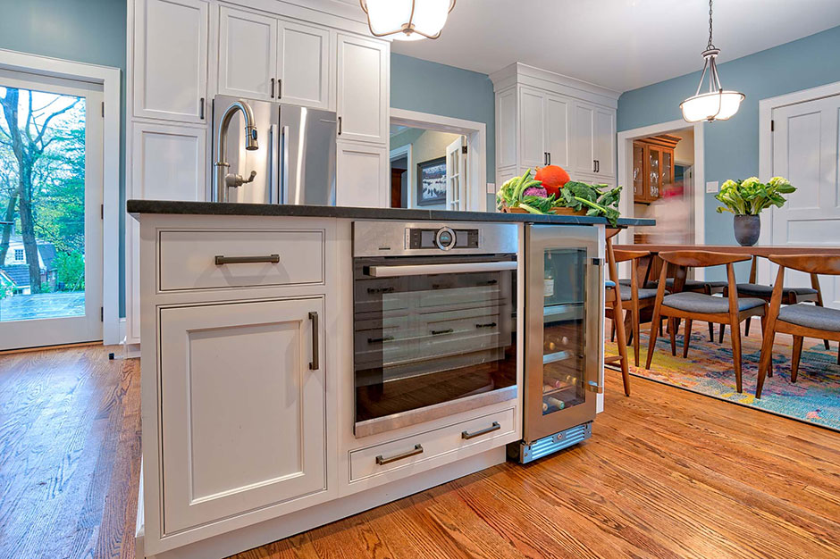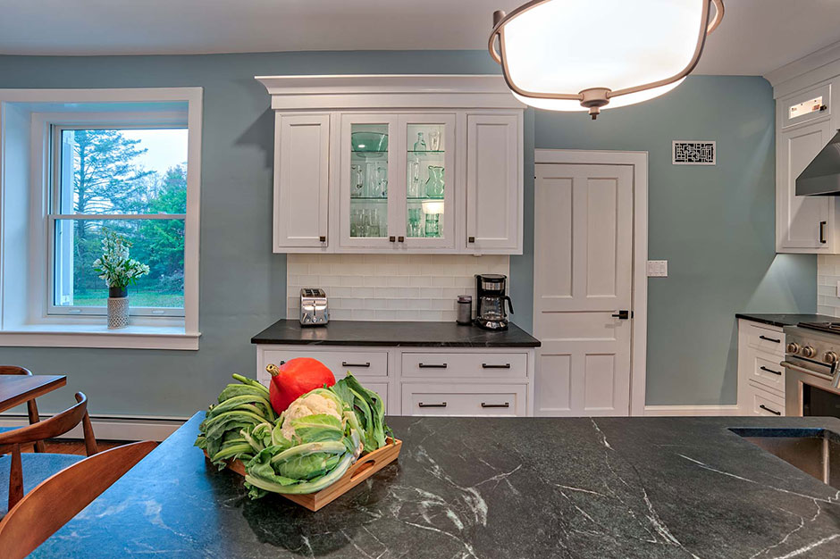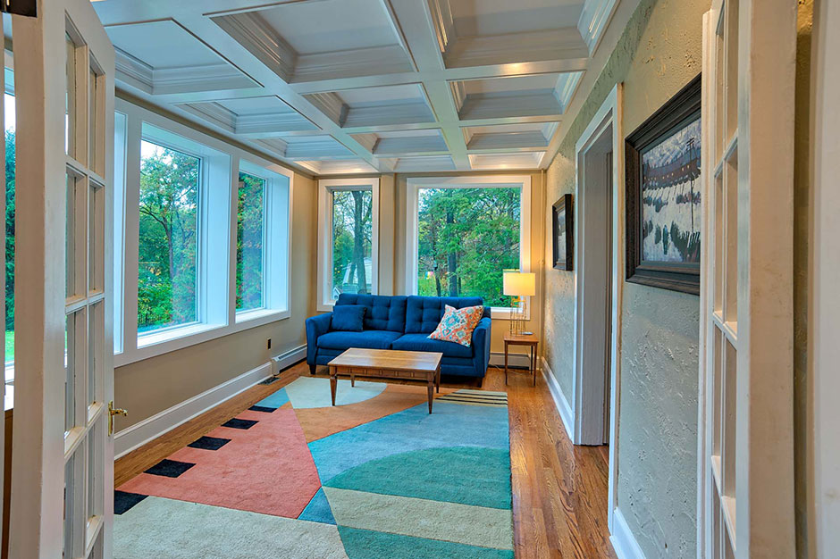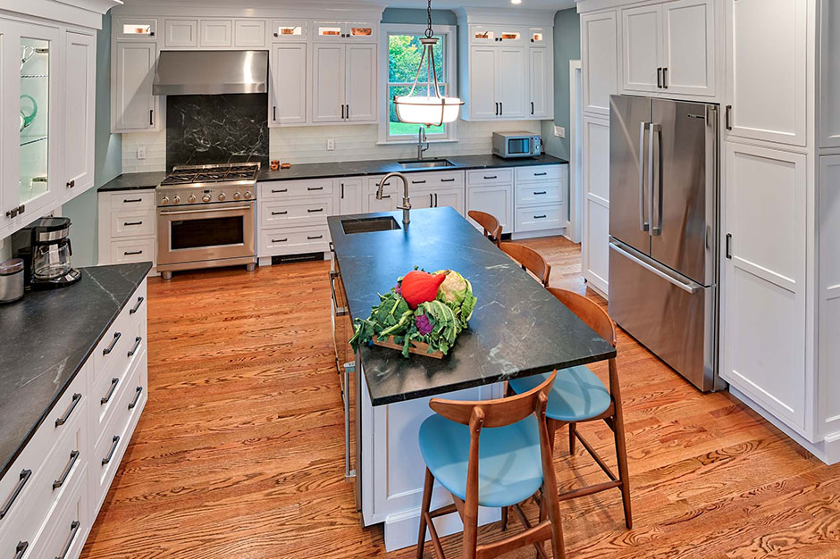January 21, 2021
According to designer Paul McAlary, his Philadelphia-based firm, Main Line Kitchens, approaches every project with the goal of providing the best use of the client’s space within their budget. When one homeowner just wanted to add a mudroom to the kitchen/dining area, a patio entrance from the kitchen and updated appliances, McAlary instead saw a better way to accomplish their goals than they initially envisioned.
“We never actually created a design that included the mudroom in the kitchen/dining areas,” said the designer. “Instead, by encouraging the customer to build an enclosed landing and closet in their garage instead of a full mudroom, we had space to create a far better kitchen.”
A Completely Different Layout
The existing kitchen and dining room were not only dark and cramped but also awkwardly connected. The team improved the flow by removing the load-bearing wall between the kitchen and dining area and replacing it with a laminated beam placed in the ceiling. They then made the floor and ceiling heights even between the three adjoining rooms, which included a previously unconnected sunroom. While an original load-bearing beam in the sunroom area marred the open appeal the designer wanted, he made the best of it.
“The unattractiveness of the beam across the ceiling in the sunroom nearly destroyed the appearance of the room,” said McAlary. “The coffered ceiling we designed turned a big negative turned into a huge positive.”
The beautiful kitchen design includes much more than the homeowner initially asked for, although it is different than the client wanted at first. Instead of including the complete mudroom they requested, McAlary enclosed a landing in the garage and added a coat closet, so there is now a heated laundry room.
“The mudroom would have ruined the kitchen dining space by having a big chunk taken out of the corner,” said the designer.
He also switched around several main components in the layout. The sink was originally where the new doorway to the stone patio is. While the original sink location was the best place functionally for the original kitchen, moving it allowed the closure of the doorway from the porch to the patio.
“Combining these changes created an open and more attractive space,” said McAlary, who used both 2020 Design and AutoCAD to create these plans.
Beautiful Kitchen Design Choices
The client wanted a fairly traditional look, which included a beaded inset door style in a standard white finish. The uppermost cabinets are glass fronted and interior lit to display items of choice. To complement the white cabinets, the client selected soapstone countertops, which the designer supported because of their ability to resist stains and burns.
The soapstone also repeats in the back of the range for a touch of texture and movement. White subway tile with white grout pairs with matte-black hardware to continue the classic black-and-white look.
“We help customers in choosing colors, but the decisions are always theirs to make,” said McAlary. “I do like our customers’ selections though.”
The Biggest Challenge
A kitchen renovation is hard enough because the client has to be without their kitchen for some time. This disruption was even worse for this project, because the state of Pennsylvania shut down the job two weeks after it started because of COVID-19 restrictions, and no one had any idea when work would resume.
Six weeks later, the contractor was able to resume construction and did so safely by enclosing the site in plastic and installing both a negative pressure fan and an air cleaner. Additionally, electrical, plumbing and other subcontractors could only be on site one at a time.
“All interactions with venders and suppliers were also more challenging and required many more checks and conformations,” said McAlary, explaining that ensuring everything was in stock and deliverable was tricky. “Ultimately, the job was completed about three months later than expected, but everyone agrees the results were worth waiting for!”
Source List
Designer: Paul McAlary, Main Line Kitchens
Photographer: Michael Anthony
Contractor: Jack Gardner
Cabinetry: Brighton Cabinetry
Dishwasher, Refrigerator, Wall Oven: Bosch
Faucets: Moen
Hardware: Top Knobs
Hood: Zephyr
Range: GE
