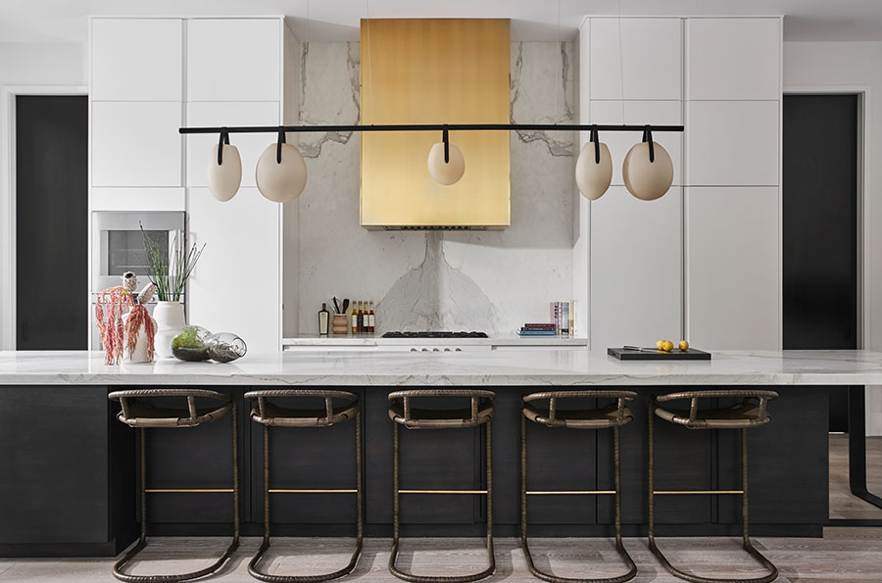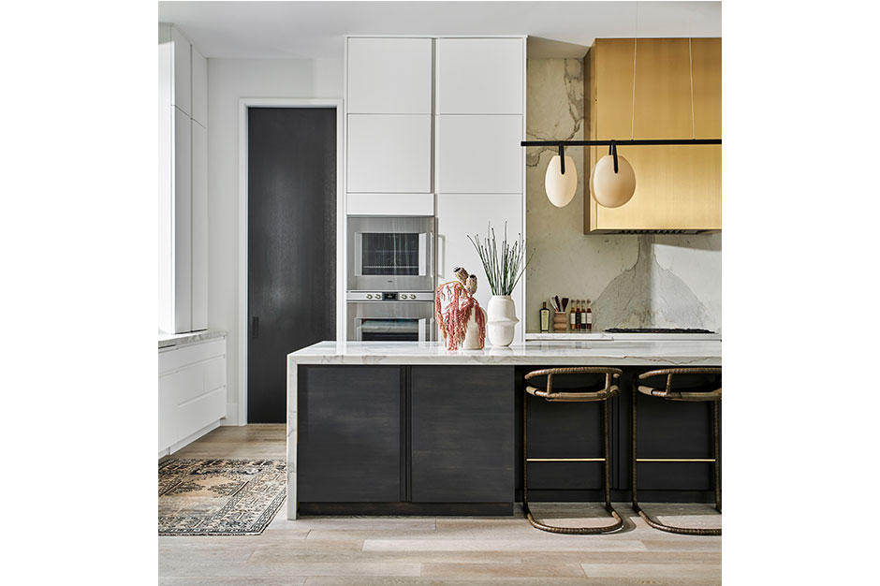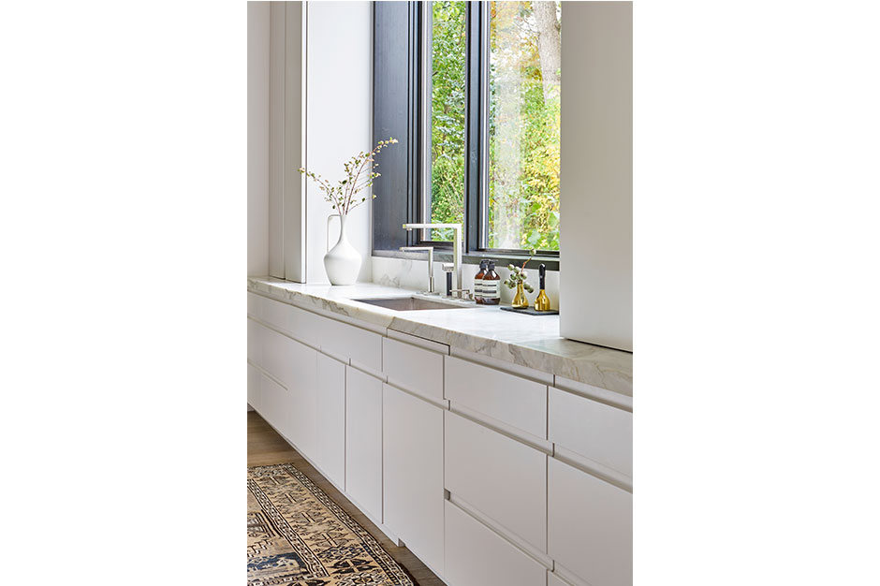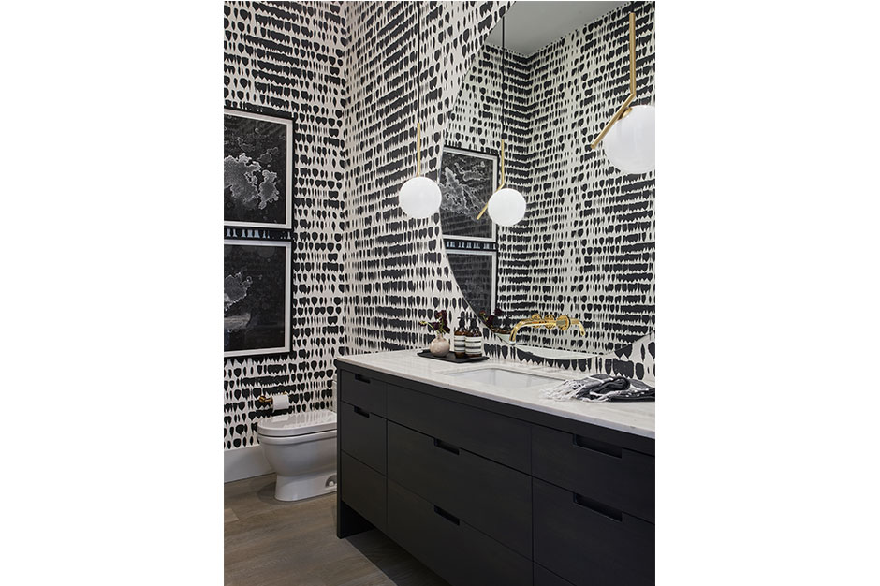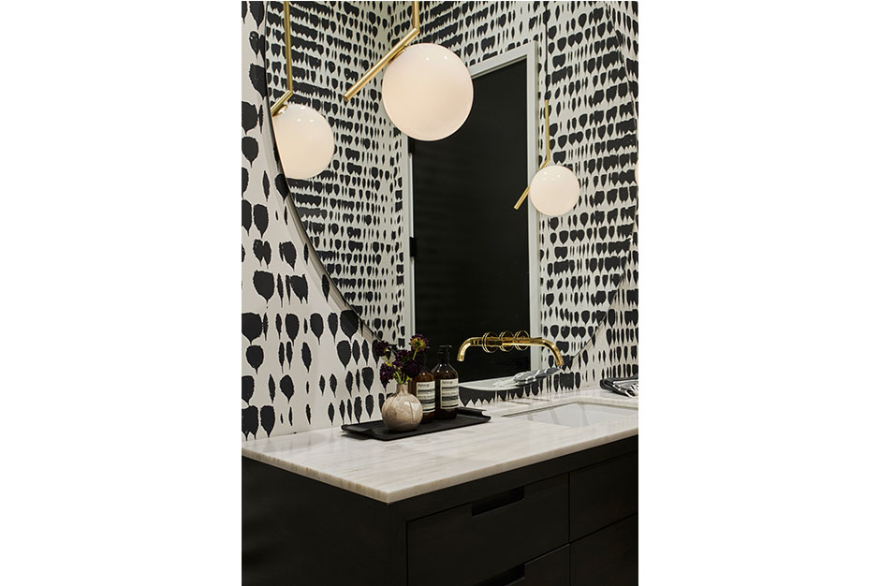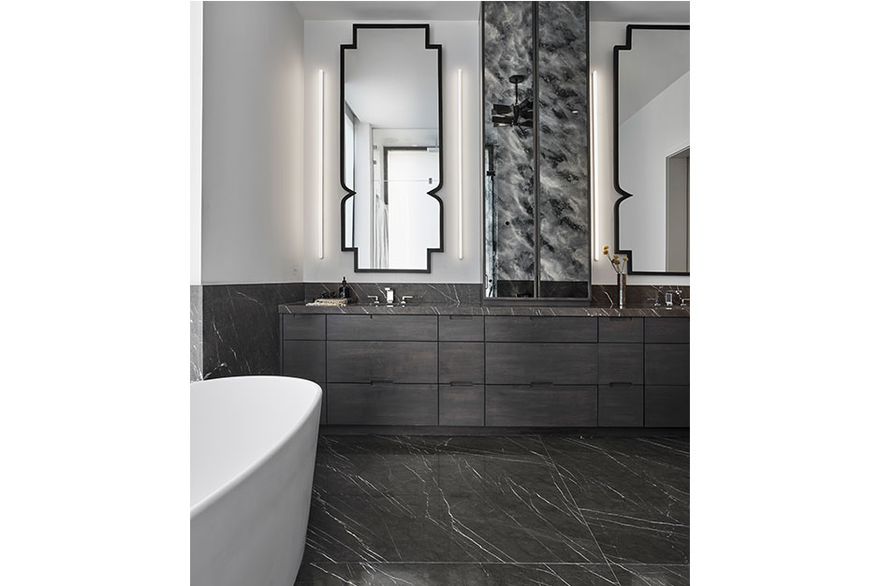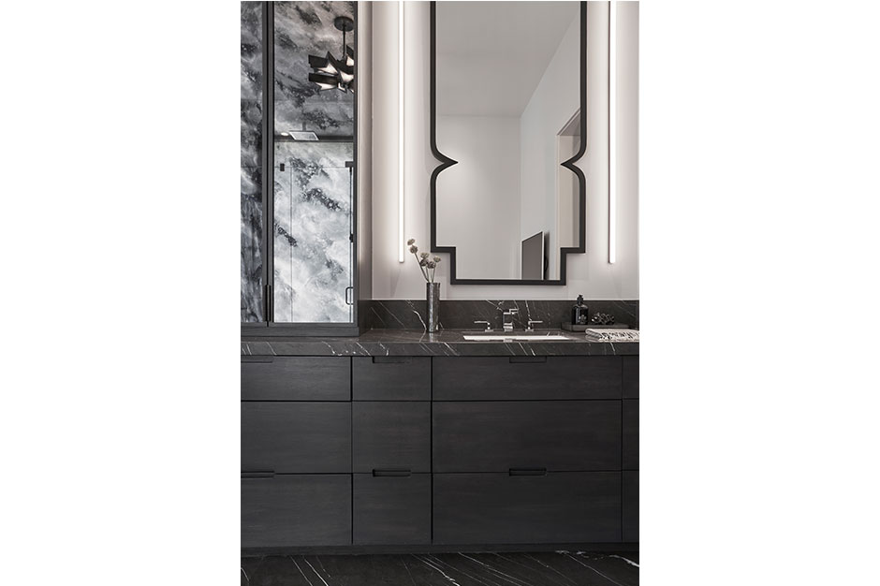March 7, 2019
When a family of Chicago socialites decided to build a home in the northern suburbs of the city, they not only wanted a place for their three young kids to grow up but also a place to entertain. They looked to locally based Northworks Architects and Studio Gild design firm to create a distinctive and evocative vision for their home.
“The clients wanted understated drama, sophisticated custom details and a gracious home in which they could host and expand into with their growing, young family,” said Studio Gild principal Jennie Bishop, who worked alongside fellow principals Kristen Ekelend and Melissa Benham on the project. “They dislike clutter and requested a thoughtful place for everything.”
Minimalist Family Kitchen
The clients planned to have a more formal side on the main floor for entertaining and a casual side where they would spend the majority of their time as a family. The kitchen, which the homeowners agreed would be the heart of their home, would be situated in the latter and had to accommodate their growing family.
“They needed the largest island possible to act as a surface for food prep, entertaining and homework stations – all activities that inevitably take place in the kitchen,” said Ekelend. “That’s how the 18-ft. island and seating for six came to fruition.”
Using AutoCAD and Adobe Suite for plans, elevations and renderings, the team laid out this long island across from the range and ovens. This long piece stands out because of its deep gray base, which contrasts the white Euro-style cabinetry around the perimeter of the kitchen.
“The clients’ wish was to have a modern, minimal white kitchen with dramatic-patterned, white marble,” said Benham, adding that matte, white and flat-slab cabinet doors with integrated handles were designed as a backdrop to the marble countertops and the book-matched marble backsplash.
The cabinetry also allows the hood, which is more than 5 feet tall, to pop. This custom brass hood brings additional drama in to the space, which had plenty of height to offer the designers.
A Powder Bath that Wows
The height of the main floor powder room was also tall enough to invite dramatic elements.
“With its 12-ft.-high ceilings, bringing human scale to such a narrow space was a challenge,” said Bishop. “But with the help of a custom marble sink with an exaggerated oval mirror, we were able to create a central focus that anchors the room.”
The vanity, which echoes the island’s gray base color, is long for a powder room and feels even bigger because of the huge mirror and the simple round sconces that hang directly from the ceiling to accentuate the room’s height. The sconces also have a touch of brass, which is echoed in the wall-hung vanity faucet. Together these elements make up the only color in the room.
“Never ones to miss a dramatic wallpaper opportunity, we wrapped the room in
Phillip Jeffries’ Gilded Age wallpaper,” said Ekelend, explaining that this black-and-white pattern has a modern yet artistic appeal. “Together with the light fixtures, your eyes want to gaze all the way up.”
Sultry Master Bathroom
While the homeowners wanted a spa-like space for themselves, they did not want the drama to stop at the door. Instead, they requested that the bold yet neutral palette of the rest of their home be continued into this space with materials like graphite limestone.
“Let us just say, finding a dozen (plus!) slabs of this stone was not an easy task, but in the end, it was worth every minute spent,” said Benham, explaining that this dark-veined stone covers the countertops, the entire floor and goes halfway up the wall.
A soaking tub is perched in front of floor-to-ceiling windows, and a tall center cabinet with antique mirrored doors marks the centerline of the vanity – keeping the his-and-her sides designated. The two main mirrors, which have a uniquely geometric shape, are framed in matte black for additional drama.
“We love this bathroom’s dark, moody, enveloping, textural and sultry attitude and how it still complements the rest of the home,” said Bishop.
Source List
Interior Design Firm: Studio Gild
Architect: Northworks Architects & Planners
General Contractor: Red Rock Custom Homes
Photographer: Mike Schwartz Photo
KITCHEN
Appliances: Gaggenau
Cabinetry: Custom by Northworks & Studio Gild
Countertops: Aria Stone Gallery
Faucets: Dornbracht
Hood: Custom by Avenue Metal Co.
Light Fixtures: Rich Brilliant Willing
MASTER BATHROOM
Bathtub: Hydrology
Cabinetry: Custom by Northworks & Studio Gild
Ceiling Light Fixture: Atelier Gary Lee
Plumbing Fixtures: Dornbracht
Sconces: Lightology
Stone: Marmo Stone
Vanity Mirrors: Lilah Spirit
POWDER ROOM
Cabinetry: Custom by Northworks & Studio Gild
Ceiling Light Fixture: Custom by Studio GILD
Mirror: Restoration Hardware
Sconces: Bec Brittain
Wallpaper: Phillip Jeffries
