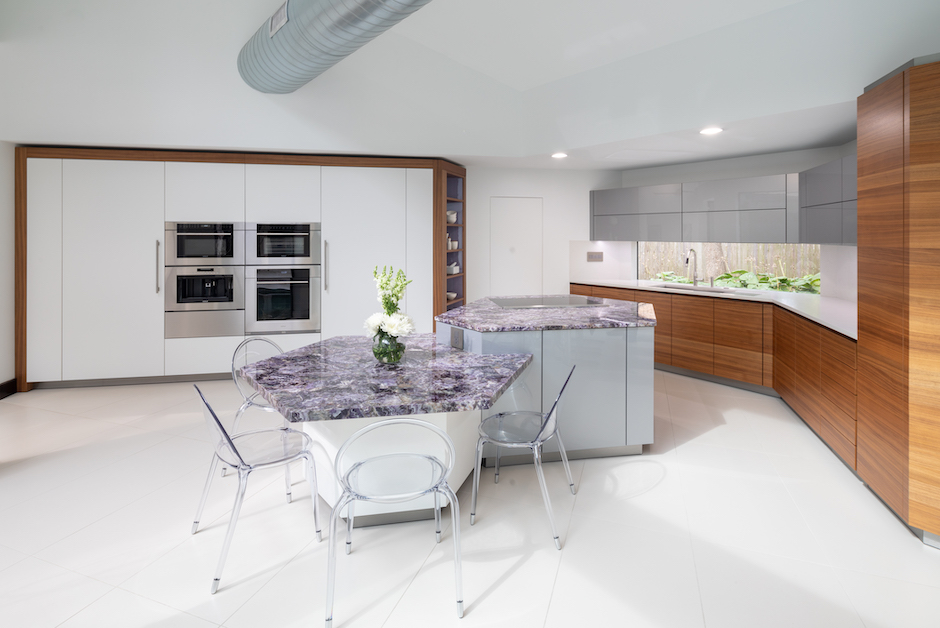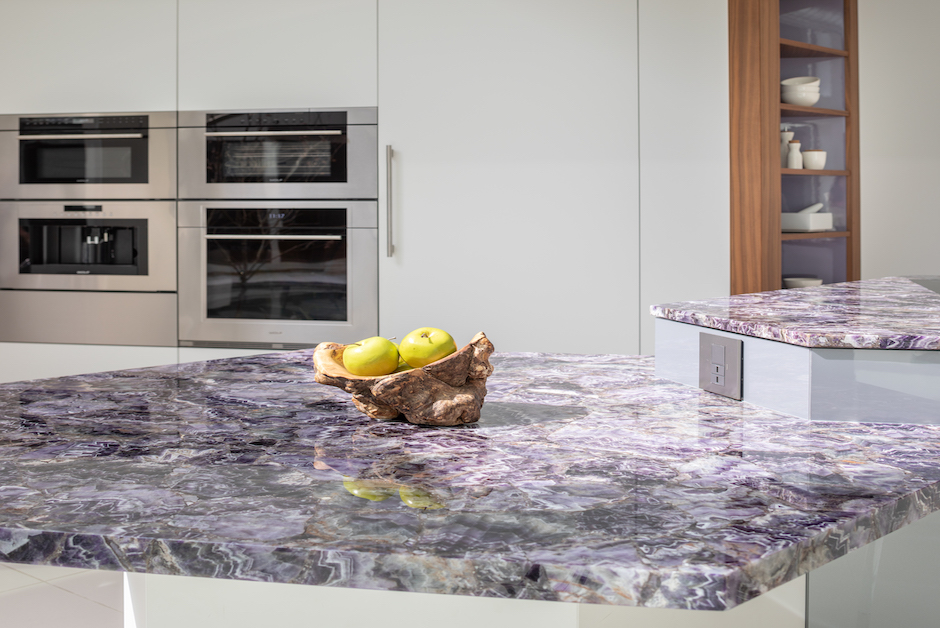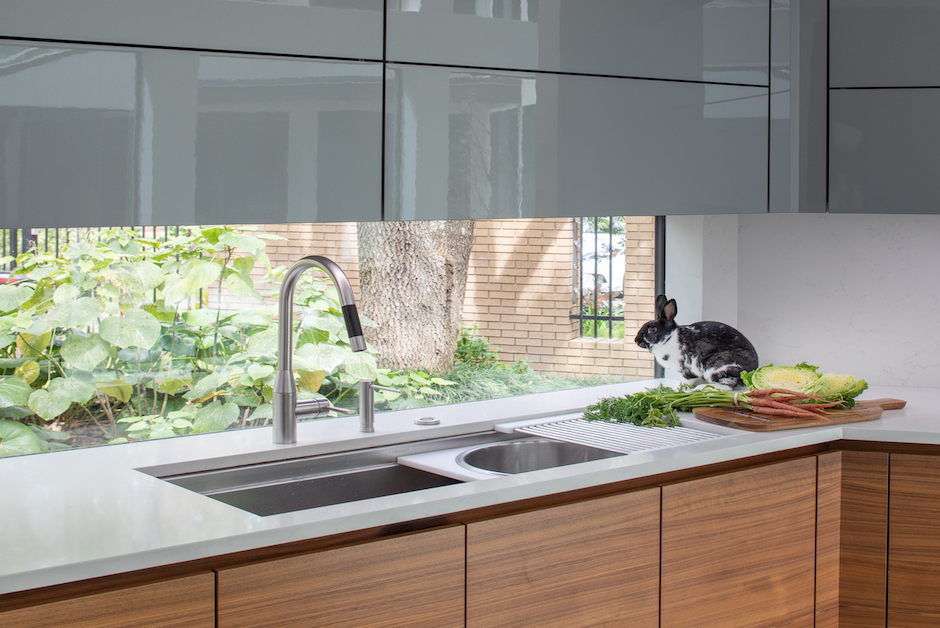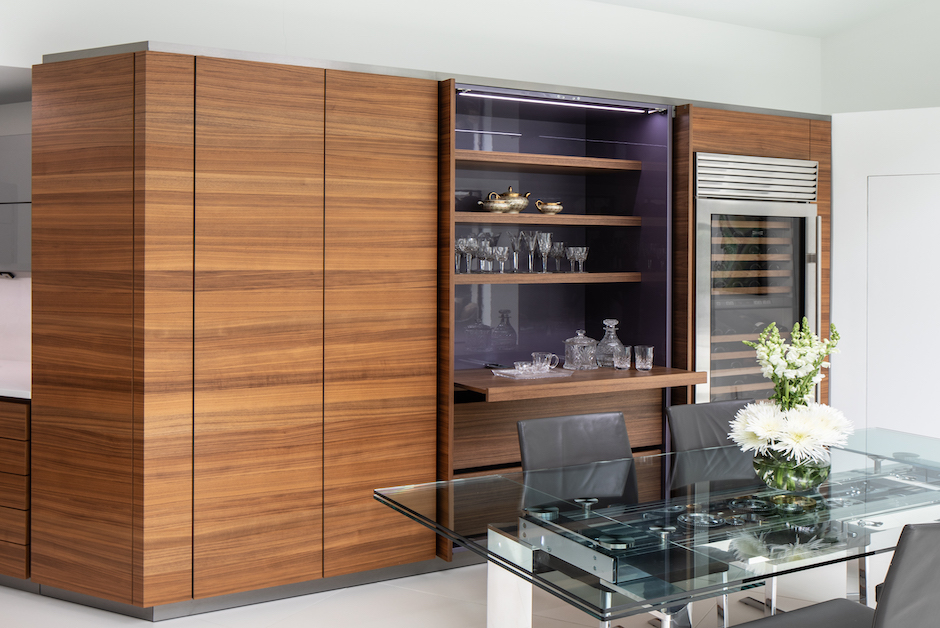February 14, 2022
When a residence features a Wrightian hexagonal floor plan, it’s a fairly sure bet that the kitchen will be a special space as well. In addition to integrating the kitchen and dining area into the flowing yet angular plan, the design team in the Houston studio of eggersmann was asked to create a space that could easily toggle back and forth between a kid-friendly casual dining spot and a setting suitable for sophisticated entertaining.
Functional and Fabulous
The linchpin to this dual-purpose design is the new island, which is composed of a pair of five-sided cabinets; a numerical nod to the floor plan. The intersecting units are of different heights to accommodate sitting and standing.
“Designing the island took me back to math class, for sure,” said eggersmann showroom manager Evan Soltoff. “I really enjoyed working with the distinctive geometry of the home.”
Capping off the island cabinets are slabs of glistening natural amethyst. Believed to have healing and wellness properties that relieve stress and engender positivity, the semiprecious stone also acts as the chromatic center of the room. It stands out from the white, metallic gray and warm walnut cabinets that line the walls and sparked the prescient use of Very Peri as an accent color on an open shelving component and the interior of a concealed bar cabinet.
“It’s hard to compete with the ‘jewelry’ of the amethyst, but the periwinkle did a nice job of complementing it without overtaking the color scheme,” said Soltoff.
Construction Complications
The project proved to be a challenge to build and install. “Because the client wanted to keep their existing kitchen and home intact and not open the structural wall until we were ready to install the new space, the new walls and old walls had to line up with millimeter precision,” said Soltoff. “That was nerve wracking, but it worked out, thanks to massive coordination between us, Kashou Architecture and the general contractor. We scanned the room using a 3D modeling tool and lasers, which was the first time we had used this technology on a project. It turned out well, and we will certainly be using it again.”
Source List
Designer: eggersmann (Leslie Hodge, Wayne Murray, Evan Soltoff)
Photographer: Steve Chenn
Cabinets: eggersmann
Cooking Appliances: Wolf
Countertops: Antolini
Faucet: Dornbracht
Lighting: L & S Lighting
Refrigeration: Sub-Zero
Sink: Galley
Wall Surfacing: Cosentino






