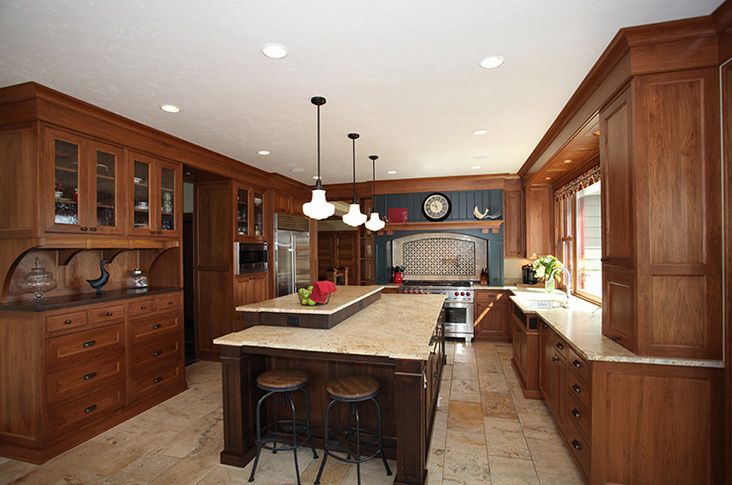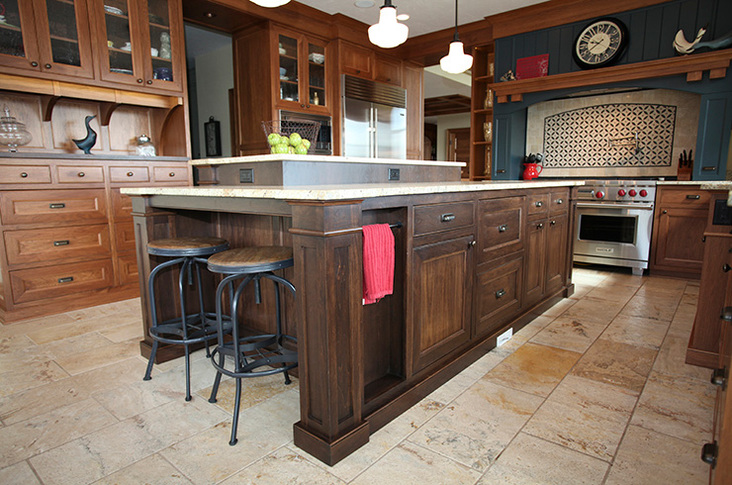October 7, 2013
When a Wisconsin homebuilder brought in Cabinetry Plus to design his own kitchen, his design brief began with a fantastical idea. “He wanted to make it feel like you were walking through cabinetry,” said designer Dale Kufahl. “He definitely had a look that he was going for, even if he didn’t know exactly what it looked like, and we developed it with him.”
View this kitchen gallery here.
For this look, the doorways tie into the cabinets with panelized, inset fronts. Mitered detailing then adds to the client’s specified, arts-and-crafts style. Having worked with the homebuilder before, Kufahl “knew what his styles were, so we just had to come up with the particular moldings and the different looks for this particular house,” he said. “We just had to make it different than the other homes that he’s built.” A slimmer style of door lends to a more modern appeal than the typical arts-and-crafts style.
The cabinets surround the entire kitchen in butternut wood, and the drawer front style boasts a simple look with its bead-front molding on the outside edge. “He had seen all the common maples and cherries,” explained Kufahl. “He just liked the beauty of the butternut wood.” To introduce another color in the kitchen, the island was stained a darker color than the medium, warm stain on the perimeter cabinets.
A third color came into play with the hood cabinet. “That’s where the blue came in,” said Kufahl. With the butternut wood mantle across and the square corbels underneath, the color contrasted with the cabinets and made the wood pop. “The uniqueness of all that cabinetry is the butternut,” commented Kufahl.
Granite countertops complement the outside cabinetry, and a leathered granite top island offers a touch of texture. “The island is the first thing that was worked on,” said Kufahl. “We spent a lot of time on the island and its columns, and that was probably the key piece in the kitchen.”
With five children, the clients needed both a large island and one that would fit to a range of ages and heights. Two levels of countertop space accommodate both the working mother and the smaller children, while chairs on both sides and the back of the island seat the entire family.
“We made the island as large as we felt we could and still have adequate space in the kitchen,” explained Kufahl. “The key to that was providing the room for her and the kids.” Hidden under the island is another nod to big family needs: a central vacuum system.
Even with the larger island, the eye is drawn toward the blue hood and tile backsplash. “They’ve got a 48-in. range but not a lot of wall space,” said Kufahl. “We wanted that to be the focal point when you walked in.”
With the idea of “walking through cabinetry,” the cabinets spread to the end of the walls and consequently next to the blue hood. “We thought that was a perfect area for open shelving,” he added. The butternut wood also moves throughout the house for a continuous theme.
“This house is not just about the kitchen, but there were many other rooms that came into this concept,” said Kufahl. “That was the fun part on how to tie it all together.”






