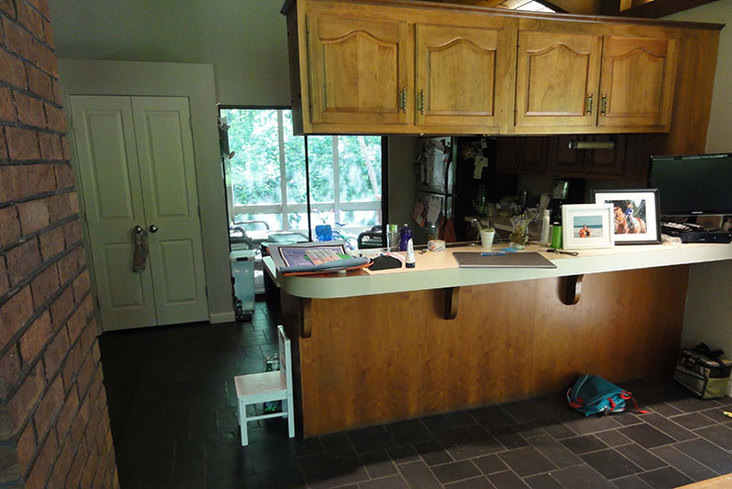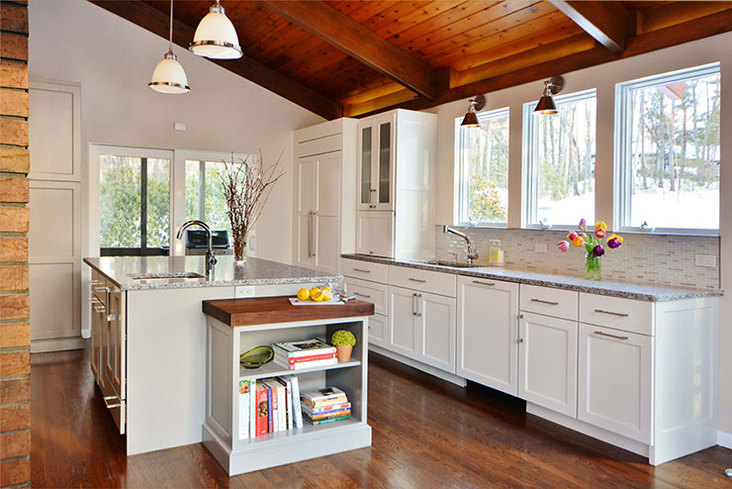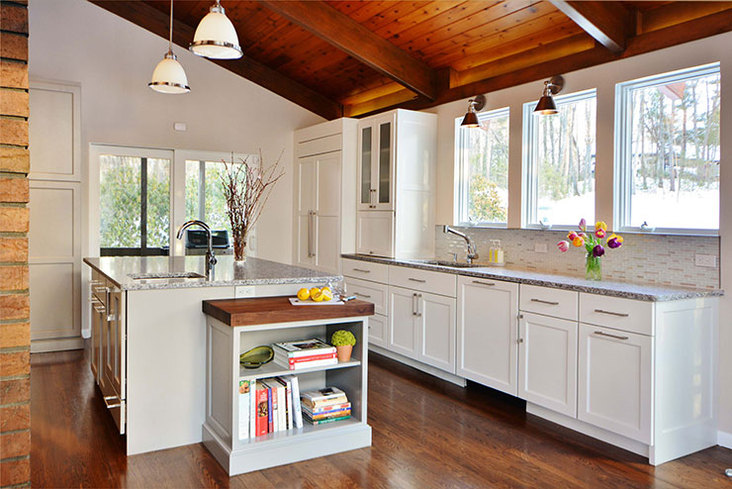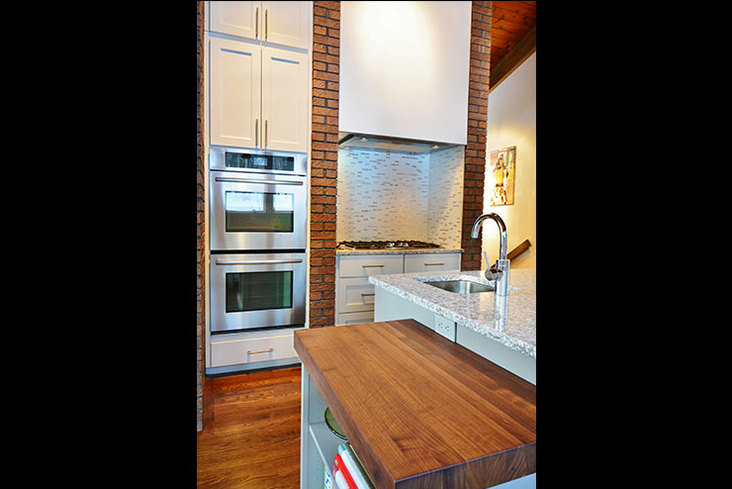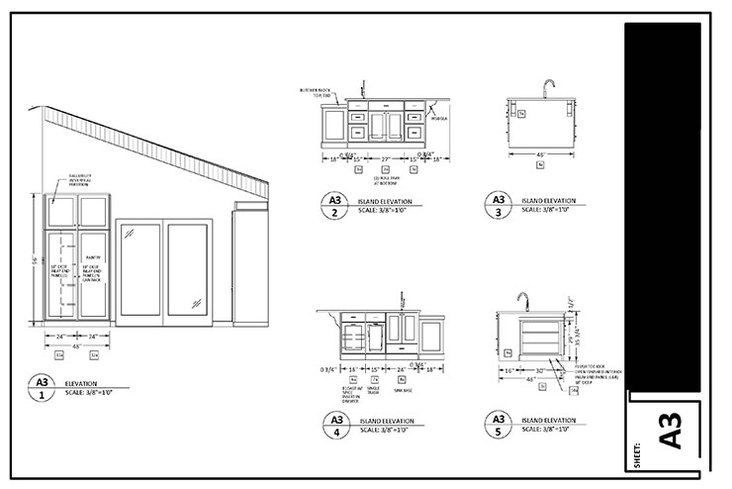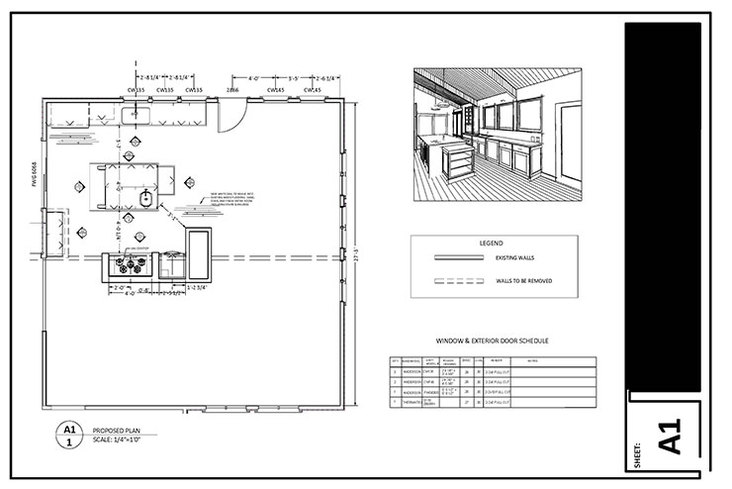November 21, 2014
Built in the 1970s, this Sherborn, Mass., home had the right idea with its open-concept plan. The kitchen was in the corner of a great room that held a dining room, seating area and casual dining space, but the kitchen itself hid behind dark finishes and a clumsy layout.
View this kitchen gallery here.
“The main issue in that space was the lack of lighting,” said Lisa Lally of the Wiese Company.
With windows along two walls but none in the kitchen, the absence of natural light left the space relying on dated artificial lighting. Along with a dark wood ceiling and cabinets, an existing chimney in the center of the room hindered the space. To fulfill the owner’s requirements for a brighter kitchen, several windows were installed along the south-facing wall.
“One of my favorite parts of the space is the new windows because they overlook the backyard,” said Lally. “The kids can go outside and play, and the homeowners can still watch them from inside.”
While this helped the lighting issue, the homeowners hoped for more storage and counter space, as well as an island. “They wanted it to be more connected with other areas on that floor while keeping the formal dining area,” she explained.
The barrier between the kitchen and great room was eliminated with the removal of the existing peninsula with its floating upper wall cabinets. A long stretch of white painted cabinets filled in for additional storage.
“We tried to keep it very neutral, light and bright and hoped to modernize it and bring it up to the current standard,” added Lally.
LED soffit lighting, integrated into the original exposed wood ceilings, illuminates the room’s perimeter. “We solved the lighting problem by adding a couple of different zones,” she explained.
Above the island, white pendants serve as both ambient lighting and a decorative element. Touch switches add a playful technological advancement to the space and instill a contemporary detail.
By using an island for counter space, the new layout allowed for the natural light to filter in to the kitchen and open up to the rest of the floor. Topped with Caesarstone quartz, the island establishes the light palette with a combination of gray and white flecks.
“The counters help blend the kitchen’s two colors and still keep the space neutral,” said Lally.
Additionally, the quartz material is maintenance free to accommodate the growing family. A walnut chopping block at the end of the island helps the flow between the kitchen and great room. To complement the countertops, the backsplash behind the stove and sink area uses a mix of glass and stainless steel.
“That one was pure aesthetic,” she said. “We decided to add it for a little bit of sparkle.”
On one side of the brick chimney, the backsplash and range pair with the double ovens. The chimney then doubles as a ventilation area for the gas range. White tiles adorn the face of the hood and span the length of the wall, while faux cabinetry panels line the space above the ovens.
Along with the changes in the finishes, appliances, layout and overall aesthetic changed, the dated tile flooring became wood floors to match the original wood ceiling and complement the brick structure. “Now it’s all cohesive,” added Lally.
Source Listing:
Appliances: Jenn-Air
Cabinetry: Plato Woodwork
Countertops: Caesarstone
Hardware: Top Knobs
Lighting: Hinkley & Hudson Valley
Plumbing: Rohl, Julien, Cifial
Photography: Dan Callahan
Switching: Legrand
