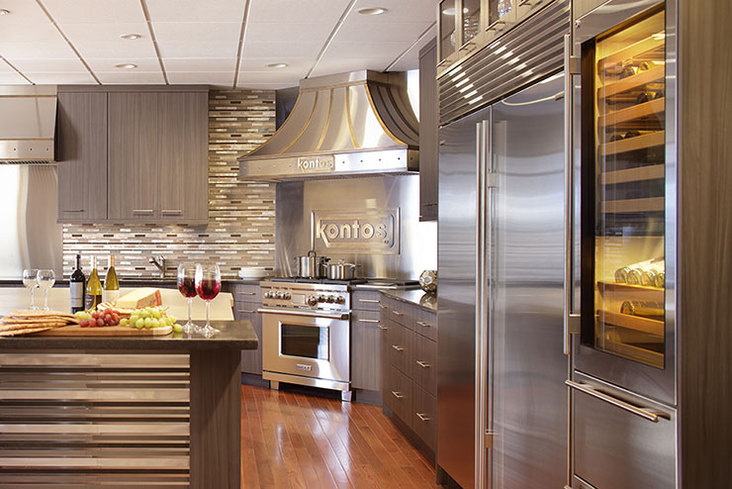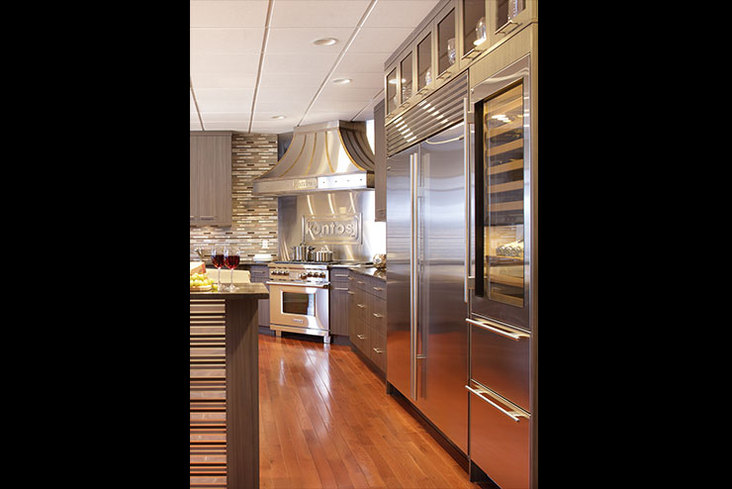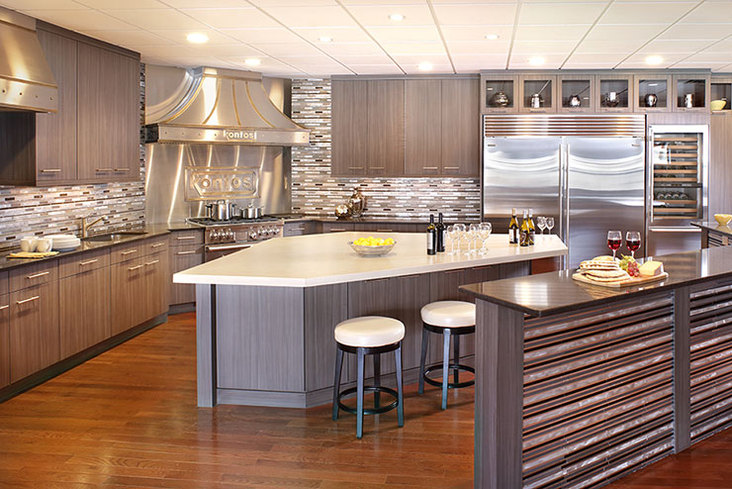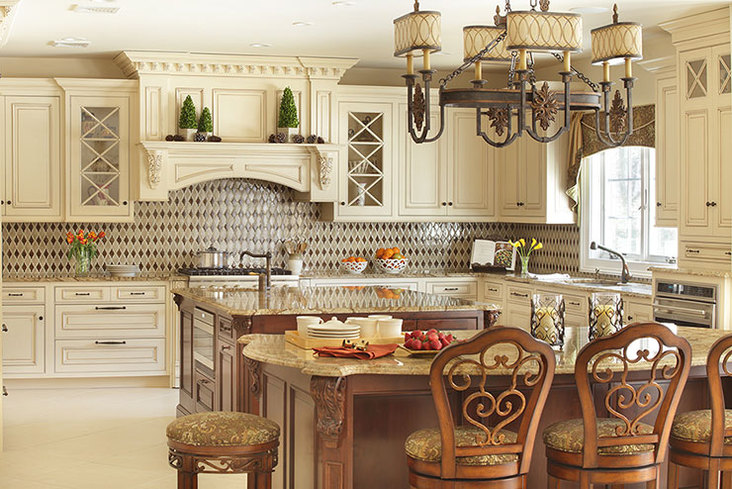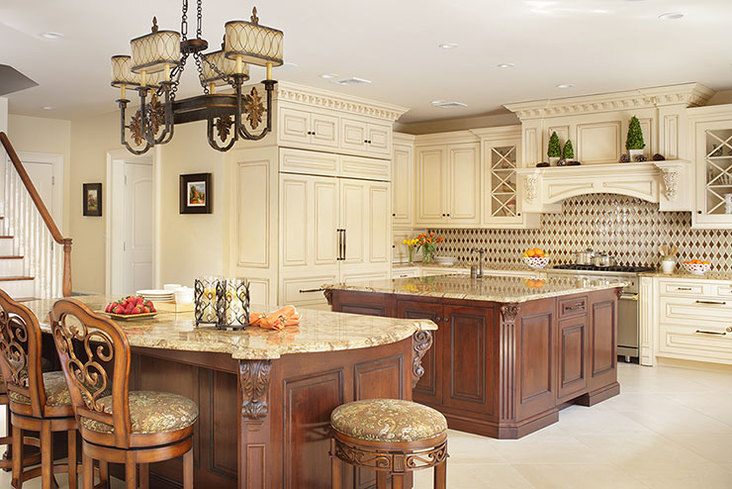June 9, 2016
Designing two kitchens for the same client – one for a business and one for a home – can involve two completely different styles. For the owners of Kontos, a commercial Greek food company, the new kitchen design in their headquarters was meant to host clients from around the world, while the nearby home kitchen would entertain their large family.
View a gallery of the two kitchens here.
Designing for Another’s Clients
The owners of the Paterson, N.J.-based food brand looked to designer Aparna Vijayan to lead both designs, which would prove to have very diverse designs.
“This is the first commercial kitchen we have ever done as a company,” said Vijayan, who is a designer at Ridgewood, N.J.-based Ulrich Inc. “The set of requirements was very different because we had to use large, commercial-grade appliances that required multiple powerful ventilation systems for a dedicated gyro maker and turbo chef ovens.”
After its completion, the kitchen would play host to demos and new product launches for many international clients. According to Vijayan, the design for the space had to therefore appeal to a global market and had to reflect a modern aesthetic. The European trend towards flat-panel doors, stainless steel appliances and linear lines helped drive this goal.
To accommodate large groups of people and good views of the chef, the kitchen is laid out like a triangle with the range at the top. An island in the center offers bar seating, and a standing bar – perfect for leaning on or tastings – sits behind the island at the bottom of the triangle. Together, the two bars seat 12 guests at a minimum to watch live cooking demos.
Fanning out from the range is cabinetry with a laminate finish. This flat, wood-look laminate finish panel door offers a contemporary feel that can endure years of use by various cooks and clients. Clear-lined stainless steel hardware completes the cabinetry’s modern look.
“I was very particular about using easy-care surfaces all around, which included tiling the back bar walls with a special mix of metal and glass tile strips,” said Vijayan.
The backsplash is an easy-to-clean blend of glass, brushed stainless steel and bronze, which matches the stainless steel and bronze accents on the custom hood and its Kontos logo. The countertops surrounding the perimeter are durable quartz, while the island is a two-in.-thick concrete top.
“Its unique fan layout and choice of materials, like cabinetry from Wood-Mode, make it a very sophisticated space,” said Vijayan. “Here the client will be proud to bring in business partners and guests to educate.”
Designing for Big Families
The owners of the Greek brand also needed to come home to a kitchen that could host a good number of guests. With a large, extended family in the area, the clients hoped for a kitchen that would be both the centerpiece of the home and a high-functioning area for multiple cooks during the holidays.
“The kitchen was created to be home to a family very familiar with food and its preparation, since they have been involved in the food business for several generations,” said the designer.
The challenge these food-savvy clients brought to the table was an extensive appliance list, including a large freestanding refrigerator, a separate full-size freezer, a commercial range, extra oven, two sinks, two warming drawers and a microwave. They preferred a rich furniture look that complemented the traditional décor of the home, and unlike in their business kitchen, they wanted to hide the modern appliances.
“The beauty of this kitchen belies the astounding functionality that it offers,” said Vijayan, explaining that two separate islands and Wood-Mode cabinetry help with crowd control and food prep, especially during the holidays. “As there is often more than one cook busy at work here, there are two of just about everything in the space.”
Hiding the Modern in the Traditional
The two islands, one for prep and one with a seated bar, were done in a darker finish than the perimeter. This easy-care finish – meant for a heavily used kitchen – is a multi-step, hand-rubbed finish on cherry wood with a black glaze, which helps accentuate the islands’ detailing. They both also feature fluted columns and hand-carved corbels, along with custom feet details for a truly furniture-like look.
This traditional appeal shows up in the perimeter as well, which helps lighten up the space with espresso-glazed, cream-colored cabinets. These are crowned with acanthus moldings, or moldings with engraved leaves. A corbelled mantel hood highlights the one modern appliance that is meant to be shown: a six-burner Viking range.
One other modern piece in the traditional space is the backsplash, which was made from crushed glass that was re-poured into tiles for extra shimmer and luster.
“I love the play of the modern glass tile against the very traditional kitchen cabinetry,” said Vijayan. “Its two-toned, simple harlequin pattern unified the color tones in the perimeter and islands.”
There is also a dedicated desk in the kitchen complete with a computer, phone, hidden printer and copier and file storage. A charging station and storage drawers were also included in a built-in cubby nearby. For an even more versatile space, the lighting can change intensity, from morning to night, entertaining to working, for whatever mood fits the occasion.
“This is a very useful ‘command central’ station for the lady of the house, who juggles her business and her home so seamlessly,” said Vijayan.
Source List
Designer: Aparna Vijayan, Ulrich Inc.
Photographer: Peter Rymwid
Cabinetry: Wood-Mode Custom Cabinetry
Dishwasher: Miele
Faucet: Franke
Hood: RangeCraft
Microwave: Wolf
Oven: Wolf
Range: Viking
Refrigerator: Sub-Zero
Sink: Franke
