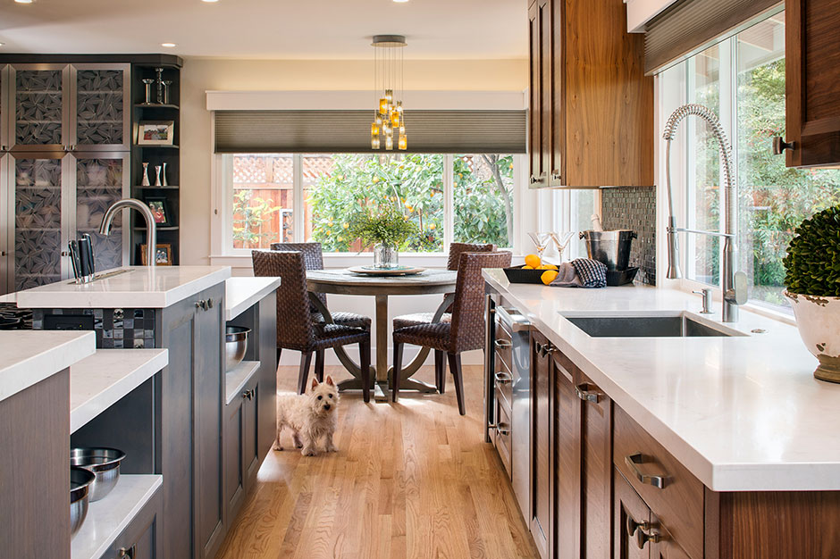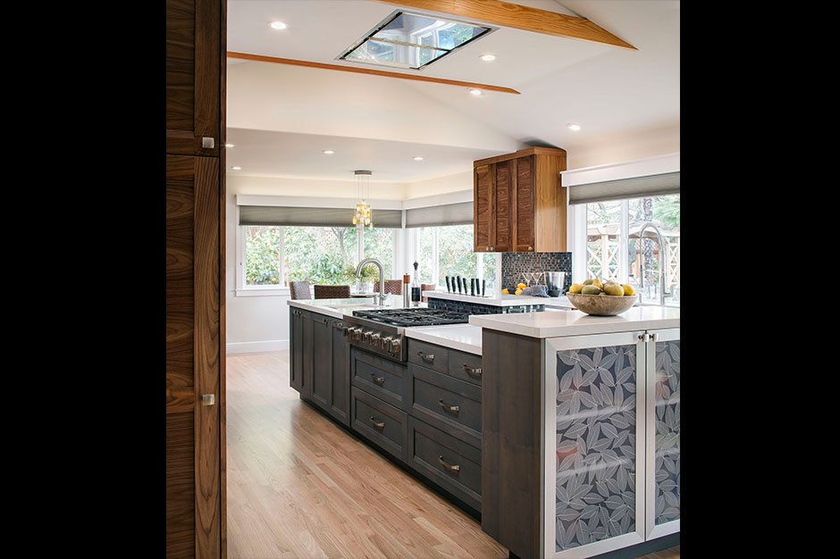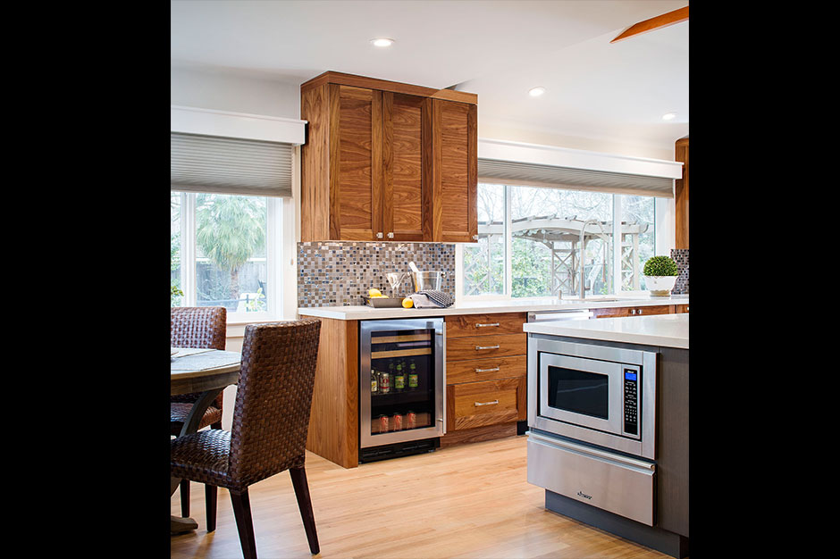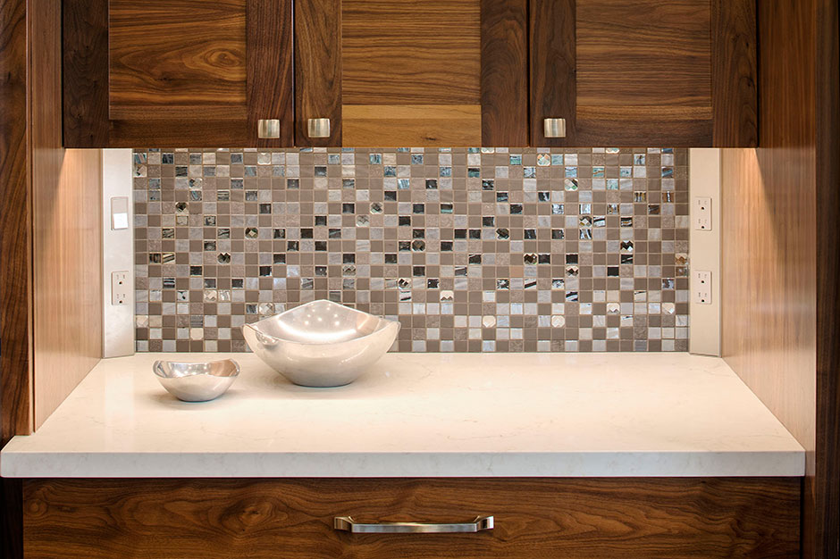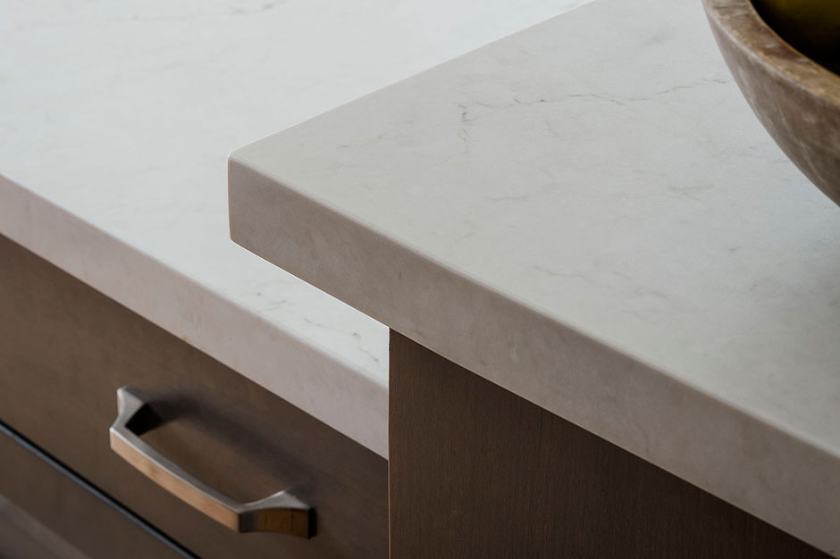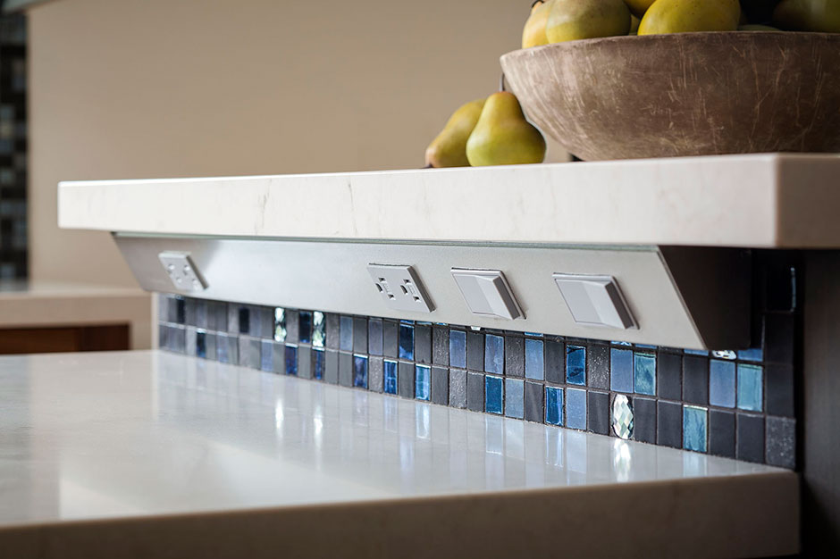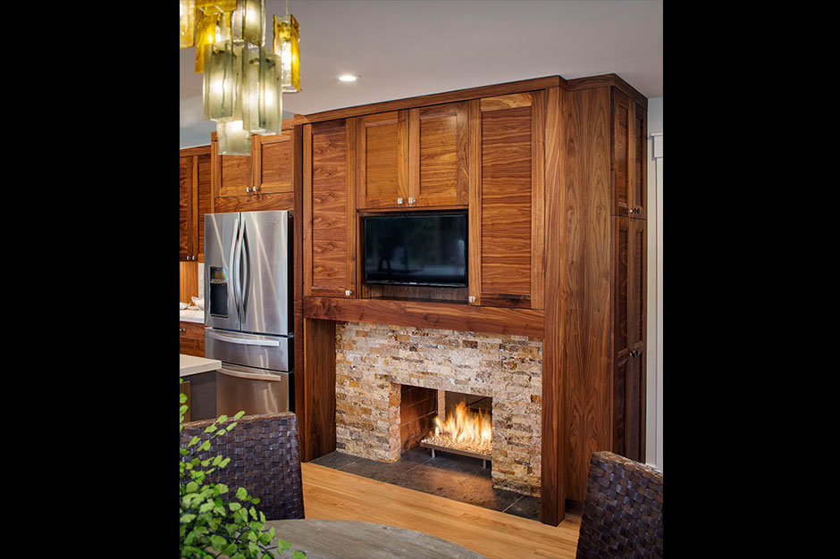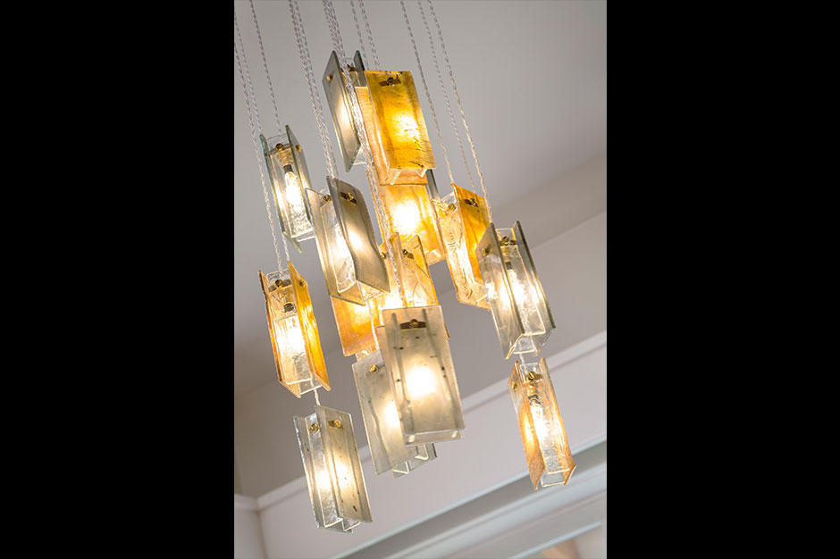July 4, 2017
Today’s kitchens have to host many activities at once: entertaining friends and family, cooking meals of all sizes, providing adequate storage and having the right technology to keep the household running. A remodel in Carmichael, Calif., needed to take an outdated kitchen from small and unremarkable to open, easy to use and perfect for hosting – with all of the modern amenities included.
“My clients also wanted to be able to view their beautiful backyard and pool from anywhere in the space,” said designer Chris Dreith of Woodland, Calif.-based The Home Improvement Group. “They wanted the space to feel larger and be comfortable for more than one cook, and they were also looking ahead to entertaining grandchildren.”
Ceiling Challenges
The former kitchen was small and walled off from the living room and dining area. With only a small window above the sink and a lower ceiling than in the living room, the kitchen seemed dark and enclosed.
The first step in opening the space was to remove the walls between the kitchen and the dining areas and then raise the ceiling so the kitchen height was level with the living room height. While the homeowners liked the existing cathedral ceiling and stained beams in the living room, the team was unable to economically raise the entire roof in the kitchen to mimic that. The existing roof is a hip roof, or a roof where all sides slope downward to the walls at a gentle angle. Even if the team could expose the roof framing like in the living room, they felt beams would be too much of a visual distraction in the kitchen. Therefore, they decided to keep two portions of the ceiling purposefully flat.
“We designed a cozy eating nook to be below the lower, flat ceiling with large corner windows for light, while matching the living room cathedral style above parts of the island,” said Dreith, who used Chief Architect to generate working drawings of the ceiling as well as the cabinet layout.
This visually connects the new kitchen layout with the existing living room, fulfilling the homeowner’s wishes for an open space that reflected the adjacent room. However, it also created another problem.
“The challenge was how to add ventilation without having the hood above the island blocking the view to the outside or restricting the view from the eating area to the living room and backyard,” said Dreith, adding that the house has a slab foundation so a down-draft hood was not viable because there would be nowhere to install it.
Built flush to the ceiling, the exhaust fan the team chose has its motor in the attic space above. The fan is controlled by a magnetic remote, which can conveniently cling to other metal surfaces.
High-Functioning Island
The combined ceiling elements – flat, cathedral and exposed beams – inspired the layout of the kitchen. The flat ceiling holding the vent hood sits between two sections of exposed, cathedral ceiling. This location became the center of a cross, where the main sink is lined up on one side, the baking area is on the other, and the island stretches horizontally down the middle of the kitchen. This layout creates two galleys: one for the main cook and one for the prep cook and clean up.
“The island was designed to do a number of things in addition to creating the main cooking, prep, entertaining and clean–up zones,” said the designer. “It also needed to direct traffic through the space and balance the room.”
Two taller base cabinets are included in the island, which has a wide pass through on either side leading to the dining area. One cabinet hides clutter at the cooktop and allows for an angled power strip for countertop use. The second tall base cabinet protects the secondary cook from heat or splatters from the cooktop and holds a knife slot. Both of these cabinets also accommodate enough countertop space for serving.
“At the end of the island, we placed a microwave and warming drawer across the walkway from an undercounter beverage center,” said Dreith. “This area is great for entertaining, as well as having snacks with the grandchildren.”
Modernizing the Design
While the island itself is in a cool gray-stained alder wood, the perimeter cabinetry is a warm natural walnut with a horizontal grain center panel. The tall cabinets near the dining room entrance are a more subtle cherry wood with a peppercorn stain. All of the cabinetry, however, is frameless; this type of cabinetry not only gives the clients more storage, but it creates the foundation for a transitional style in the kitchen. To add more individualism to the space, a leaf pattern was imprinted on the metal doors on the tall pantry cabinets and on the base cabinet facing the living room.
“These laminated leaf inserts are a nice surprise and reflect the garden outside the windows,” said the designer, adding that the metallic touch also connects with the black tile backsplash.
Custom angled power strips allowed the team to not disrupt the backsplash with cutouts for outlets and switches. These strips were installed under the wall cabinets on either side of the main sink and are connected to the undercabinet LED lights. They were also installed vertically in the baking area between the ovens and the refrigerator, framing the alcove in stainless steel.
“The kitchen now allows the clients the views they want,” said Dreith. “It also blends well with the rest of the home and makes prep, entertaining, cooking and clean up a pleasure within their own zones.”
Source List
Designer: Chris Dreith, Home Improvement Group
Photographer: Chipper Hatter Photography
Backsplash: Mystic Glass
Cabinets: Bellmont
Cooktop: Dacor
Countertops: Caesarstone
Dishwasher: Miele
Faucets: Brizo
Hardware Pulls: Richelieu
Knife Slot: Luxe
Light Fixture: Light In Art
Microwave: Dacor
Power Strips: Task Lighting
Sinks: Kohler
Wall Oven: Viking
Warming Drawer: Dacor
Ventilation: Zephyr
