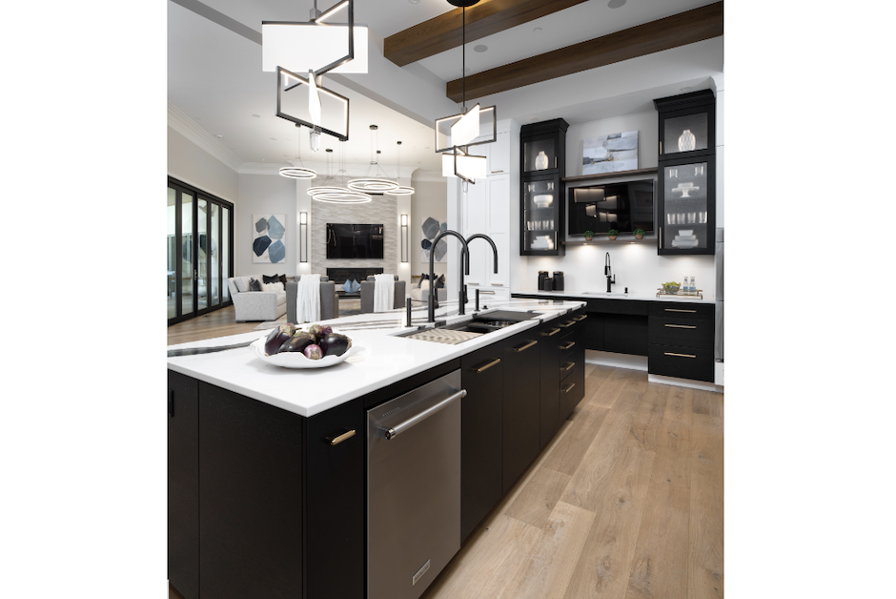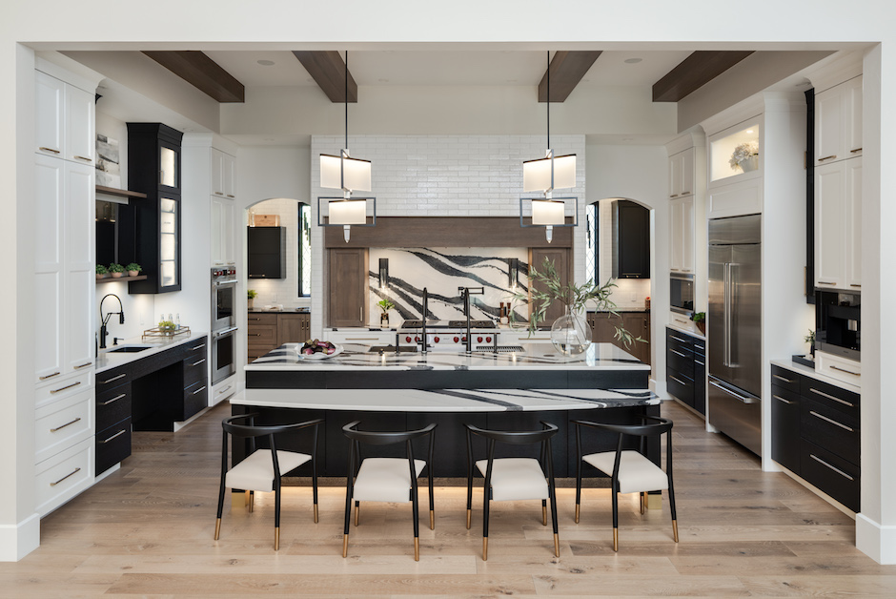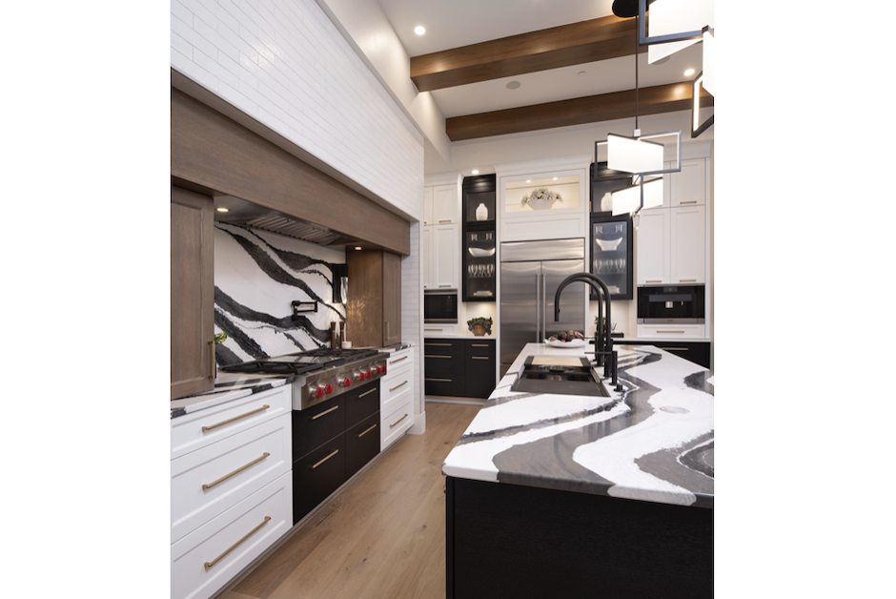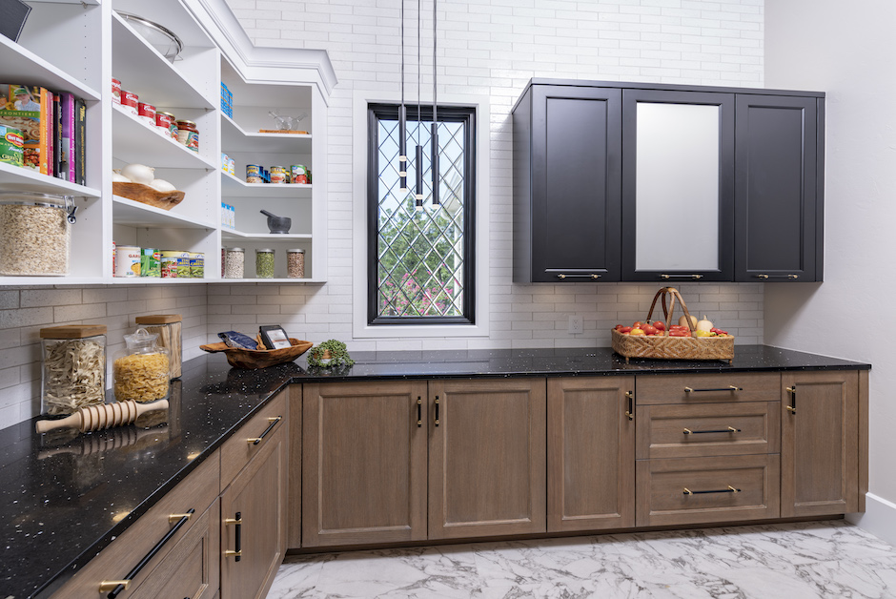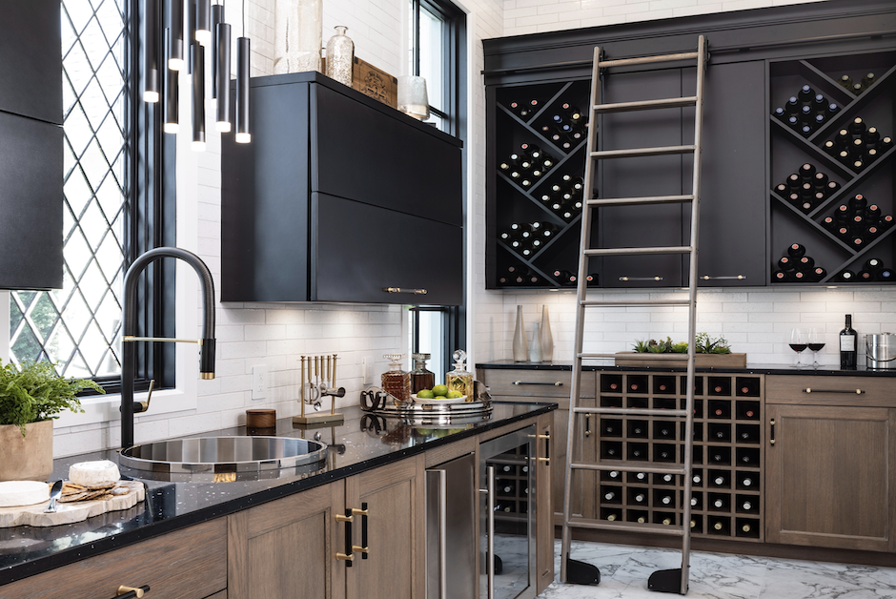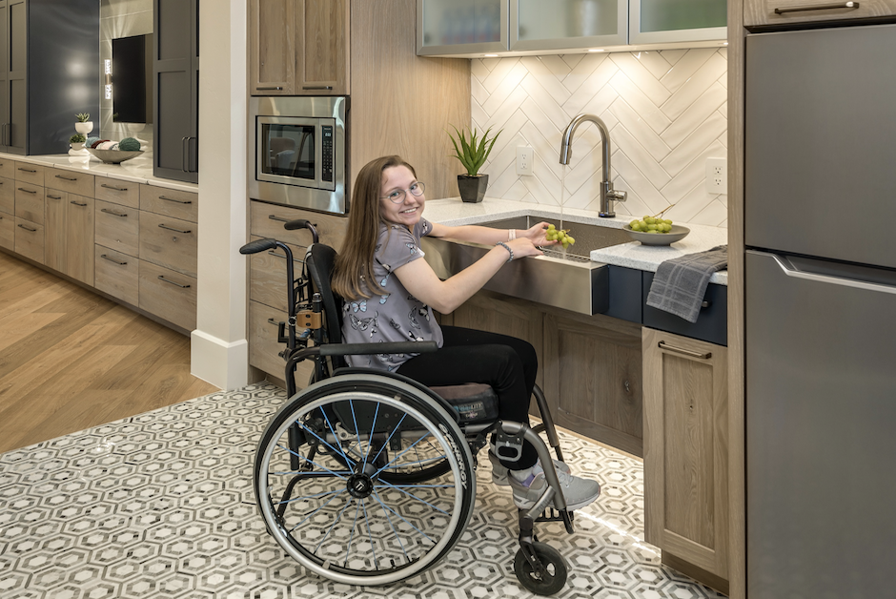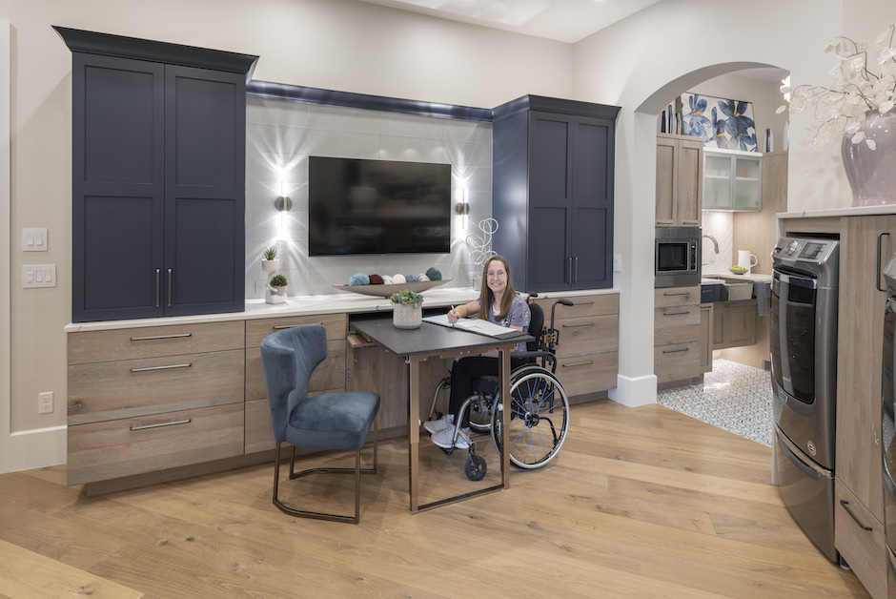June 13, 2022
A husband and wife, who also happen to own a second-generation commercial construction business, needed some specific design requirements for their expansive new-build home. After doing some online research to find a firm that specialized in kitchen and baths and that had been around for a while, the couple turned to Edmond, Okla.-based Edmond Kitchen & Bath to create a special family kitchen design.
Designers Brenda Helms and Megan Greve were tasked with creating the main kitchen, pantry, wine room, several baths and the adult daughter’s
wing, which included a kitchenette and craft and laundry room. High on the homeowners’ wish list were accessible spaces for their daughter, who is in a wheelchair. The design team not only included those elements in her own wing, but they also made thoughtful choices in the main kitchen to accommodate everyone in the family.
Honing the Function of the Family Kitchen Design
The main goal of this sizable space was to be highly functional for the mom, who is the primary cook in the household. To accomplish this, the design team incorporated a Galley workstation into the island, as well as nine appliances, which include two wall ovens, a dishwasher and a dish drawer, a range, refrigerator, hood, microwave and coffee maker. The Galley 5 has two faucets so that more than one person can be working there as well.
So that her daughter can comfortably come in and help her mom prep in the kitchen, the designers included a secondary sink area with a knee hole and a lower bar on the back of the island that can both accommodate a wheelchair.
For the lighting plan in the main kitchen, the design team chose wafer LEDs in the ceiling to illuminate countertops, the “work” ends of the island and the workstation instead of being placed in the walkways, which the designers say is common in new construction. Pendants with integrated LED panels add softer overall lighting to the space.
Creating a Mixed Style
Although they both have residential design experience, the husband and wife had differing tastes when it came to the kitchen. He likes a more traditional look, and she prefers modern.
“The wife’s taste was a little bit tuxedo,” explained Greve, RCID, who said she also craved touches of drama, dressiness and a lot of symmetry.
Although the designers embraced this mix of styles in the kitchen, their clients both wanted a classic look that would not become outdated too soon. They chose black- and white-painted cabinets for their neutrality and contrast, and they added wood around the hood vent for added warmth.The floating island, which is illuminated underneath by a lighted toe kick, provides that more modern vibe the wife wanted.
The designers proposed the striking, zebra-patterned quartz countertop and backsplash from Cambria early in the project. The wife originally opted for something tamer, but in the end this bolder design won out because it adds drama to the white cabinets in the family kitchen design.
Crafting the Sister Spaces
The wine room and pantry on either side of the back of the kitchen feature symmetric arched doorways. White-painted brick is featured throughout and unites all three spaces. A durable porcelain tile floor with a good slip rating looks like marble in the wine room and pantry. Both rooms echo the black-and-white palette of the main kitchen, which includes black quartz countertops. To accommodate the husband and wife’s tastes, they combined frameless and traditional cabinetry.
Accommodating Accessibility & Aesthetics
For the daughter’s kitchenette, the designers chose a smaller refrigerator for a shorter door swing, a microwave and an ADA-compliant sink from Elkay at a seated height, a touch faucet and the heavy use of drawers so the daughter can roll up to those in her wheelchair. The neutral palette is given some added glam with the slip-resistant mosaic flooring.There is lighting under the cabinets and sink, and a decorative ceiling fixture provides bright yet soft and diffused illumination.
The adjacent laundry and craft room offers touches of blue – one of the daughter’s favorite colors – as well as a built-in, extendable table from Richelieu that hides away in the cabinetry when not in use. Laundry product storage is easily accessible between the washer and dryer, and again the designers incorporated multiple drawers.
Challenges Overcome in the Family Kitchen Design
Because this project took place during the pandemic, the cabinet company was closed for part of it, and the ETA for delivery was unknown. The designers said what could have been a really stressful time for everyone was alleviated because of the clients’ professional background and experience. When the cabinets went from an eight- to 12- week delivery time, they understood.
“For this large build, we were able to fill in the gaps with other things that needed to be done,” said Greve.
Helms also explained that they grouped things into different phases, which they had done before on a previous larger project.
“The collaboration of skillsets on this family kitchen design allowed for a lot of fun and creativity that sometimes limits other projects,” said the designers. “The clients are thrilled with how everything turned out, and we all gained new friendships and references.”
Source List
Design Team: Brenda Helms & Megan Greve, Edmond Kitchen & Bath
Photographer: David Cobb
Kitchen Cabinets: Jay Rambo
Coffee Machine: Miele
Countertops: Cambria
Dishwasher: Fisher & Paykel
Double Ovens, Microwave, Rangetop, Refrigerator & Ventilation: Wolf/Sub-Zero
Faucets: Galley & Brizo
Hardware: Top Knobs
Lighting: Hinkley Folio & ET2 Quartz
Sinks: Elkay & Galley
Tile Brick Surround: Soho Studio
WINE ROOM & PANTRY
Beverage Fridge: Danby
Cabinets: Jay Rambo
Countertops: Cambria
Faucet: Kallista
Floor Tile: Verde 1999
Hardware: Schaub
Lighting: Frederick Ramond Harmony 9
Sink: Kohler
Sliding Ladder: Quiet Glide
Tile Backsplash: Soho Studio
MULTIPURPOSE ROOM
Cabinets: Jay Rambo
Countertops: Cambria
Hardware: Top Knobs
Lighting: David Weeks & Lamps Plus
Pullout Table: Richelieu
Tile Backsplash: Sicis
KITCHENETTE
Backsplash & Floor Tile: Soho Studio
Cabinets: Jay Rambo
Countertops: Silestone
Lighting: Slamp
Faucet: Delta
Sink: Elkay
