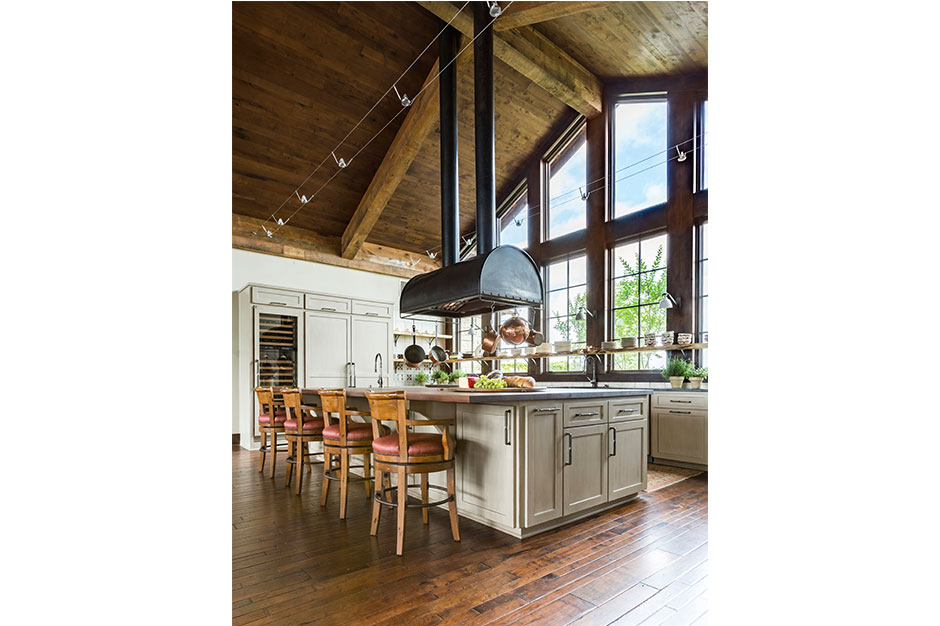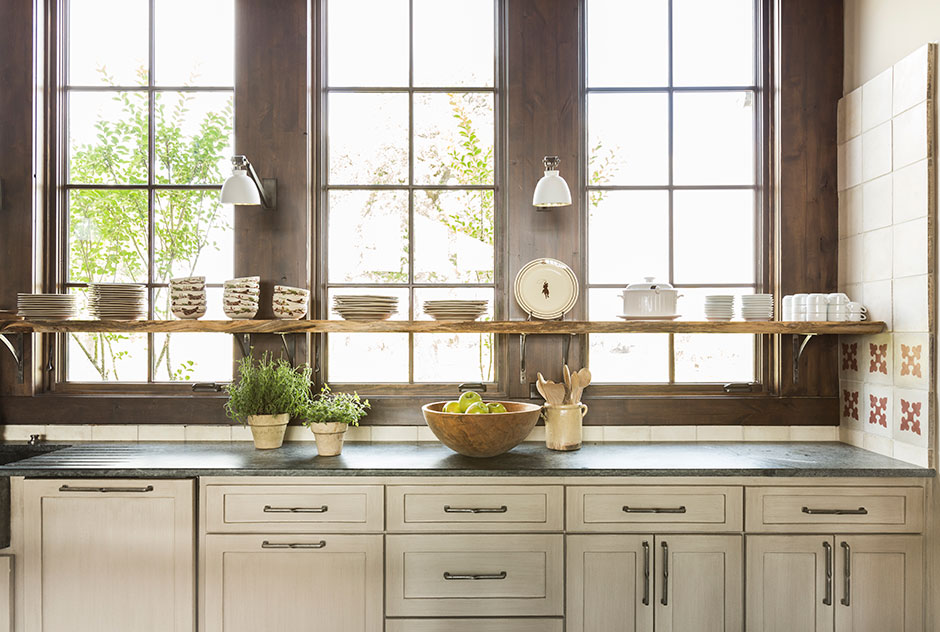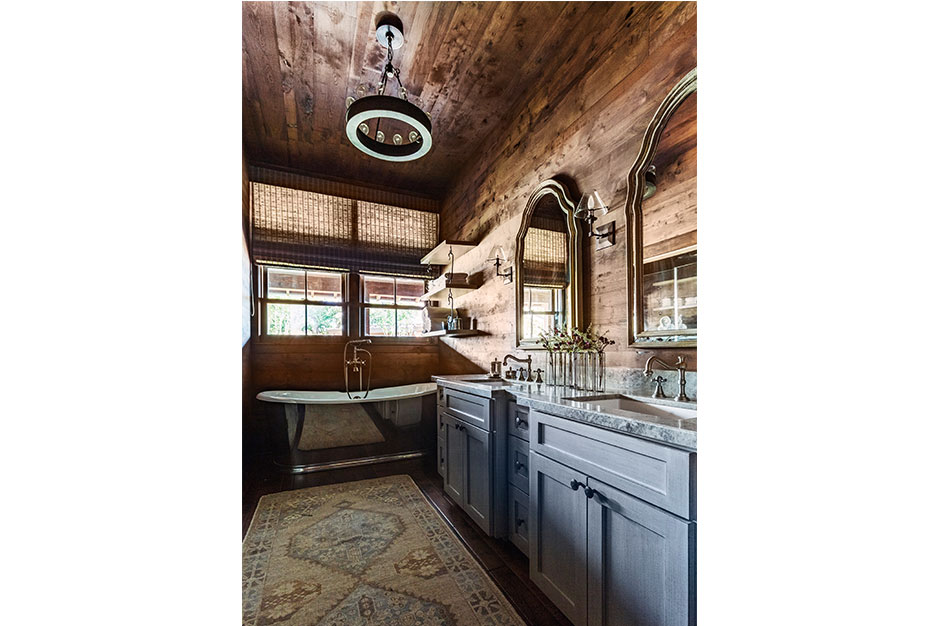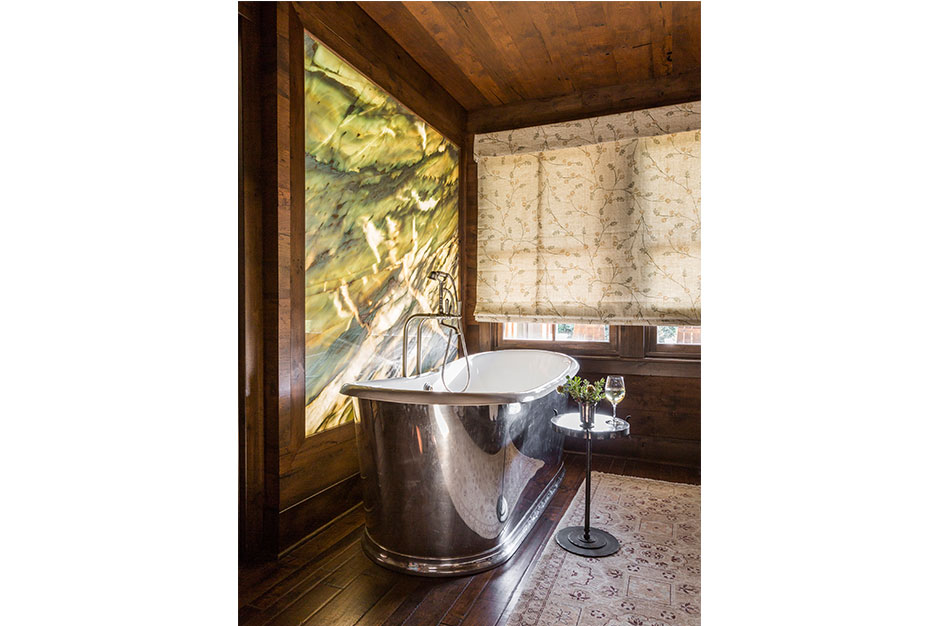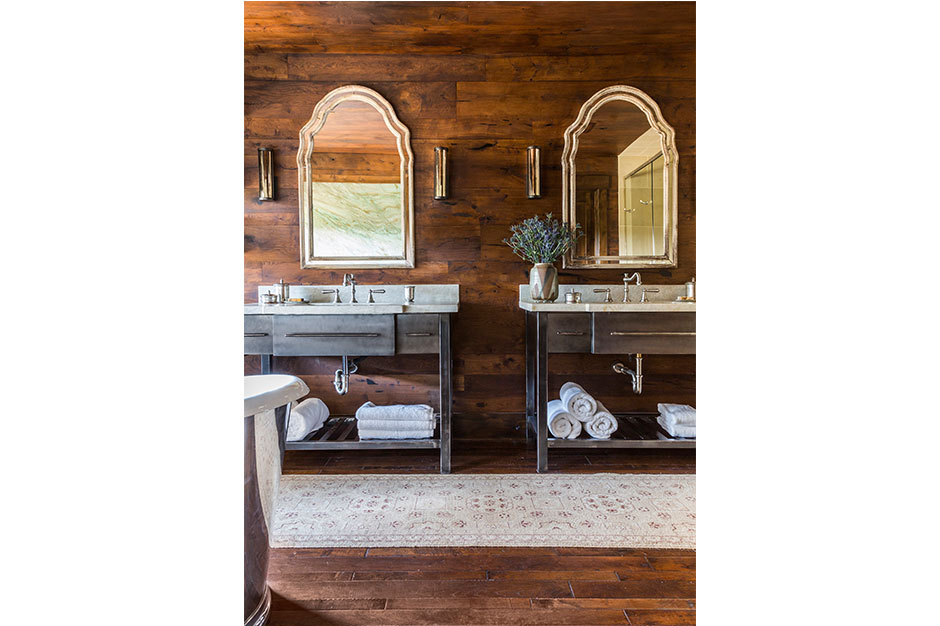February 1, 2019
When an extensive whole-home renovation wasn’t moving along as planned, the two brothers who inherited the ranch property from their beloved father took their architect’s advice and hired another interior designer. Once Sarah Eilers of Houston-based Lucas/Eilers Design Associates came on board when construction began in 2014, one of the brothers recognized her because their children had been on the same swim team – small world!
The 6,000-sq.-ft. property – located between Houston and Dallas – was to be a second home for both of the brothers and their families, but because it had not been renovated since the 90s, it was time for a major update. The project entailed not one but two master suites, as well as a kitchen that could be functional for several cooks.
Crafting the Perfect Kitchen
“Originally, the kitchen was just going to receive a facelift; the brothers wanted to hold onto as much as they could for sentimentality reasons,” said Eilers. “But when we drove to see it, we knew it needed a total renovation. We came up with some expanded drawings, and eventually the siblings took our advice on updating the design and layout.”
The designer took out the ceilings and eliminated some walls to create an open, two-story space, and one entire wall is windows, which let in an incredible amount of natural light. Live-edge floating shelves on the windows and one wall provide ample storage for china and do not inhibit the views outside. For the rest of the families’ storage needs, there are full-height cabinets on one wall and several lower units, and the island is accessible from all sides.
To accommodate multiple people working in the space, the designer installed two dishwashers and two sets of refrigeration – one in the main kitchen and one in the utility room. There are double ovens, a microwave and warming drawer on one side of the kitchen, and the opposite side features a full-height wine fridge. The massive island houses a range and two sinks.
The kitchen’s earthy color palette was inspired by a rug in the adjacent living room and includes taupe-painted cabinets with a custom glaze; darker soapstone countertops on the perimeter; a walnut island; and a natural, front-honed, black granite sink. An antique, concrete tile backsplash complements the soapstone, which the brothers chose not to oil so it would age naturally.
The challenge to having such a large island with the range inset was that more power and presence than that of a downdraft hood was needed. Eilers had a massive hood custom designed by a local company and says it is spectacular. Large pots artfully hang from the hood so as not to take up precious cabinet space.
The designer said getting the lighting just right in such a massive, two-story space was also tricky. Recessed lighting was not an option.
“We needed to hire a lighting consultant to lead this charge,” said Eilers. “One of the brothers had seen the cable lighting in another house and wanted to incorporate it in the overall lighting design. Several pendants on the window wall illuminate the work surfaces, and the hood has lighting in it as well.”
Double Masters
The father’s bathroom was transformed into one of the master baths, and another was part of an addition to the house. The trick was to maintain the same style and relaxed, spa-like atmosphere for both but to implement some differences as well.
Eilers replaced all the plumbing and raised the ceilings in both, which was possible because of the home’s pitched roof. Both masters feature pedestal tubs, as well as wood floors, walls and ceilings – the richness of the wood came from an inspiration photo the designer and her clients had seen at the beginning of the project.
One of the masters is set apart with a stunning backlit onyx wall that highlights the tub. One bathroom features separate iron vanities, and the other has a pair of blue-painted, connected vanities with three drawers of storage in between and quartzite countertops.
The challenge with the mostly wood bathrooms was to light up the spaces and provide ample reflection. Eilers installed a variety of choices, including sconces, recessed lighting and chandeliers. Natural light filters in through the windows in both bathrooms, and one even has grass shades. She chose some lighter accents in the bath with the gray vanities and neutral-colored tile for the shower walls and pebbled floor in the other.
“I found one set of the mirrors at the Roundtop Antique Fair, and I offered them to the brother who spoke up first because they both wanted them,” explained the designer. “It turned out there was a second pair in the dealer’s warehouse, so they ended up both getting a set.”
Overcoming Obstacles
Because Eilers and her team were two hours from the project, they could not be there as often as they are for most jobs. They had to well document all of their selections, which she said was mainly done in Houston, and with cell phone photos and email, she and the team were able to solve any problems that came up.
The architect ended up having to come back to the house and resubmit plans since the designer and her clients decided to gut the kitchen instead of giving it the more minor facelift, which extended the timeline and increased the budget. To keep the job moving along as quickly as possible, Eilers and her team selected the appliances, fixtures, finishes and lighting as soon as the plans were finalized.
“We had to be careful not to step on any toes because the clients and the architect had already come so far,” said Eilers, “but we felt strongly that we needed to question the decision to give the brothers the kitchen they deserved.”
Source List
Design Team: Sarah Eilers (lead designer), Kiley Jackson (project designer) & Aileen Warren (design assistant), Lucas/Eilers Design Associates, LLP
Architect: Natalye Appel + Associates Architects
Builder: Jefferson Christian Custom Homes, Inc.
Photographer: Julie Soefer Photography
KITCHEN
Backsplash: Chateau Domingue
Barstools: Hyde Park Home
Cabinetry Hardware: Rocky Mountain Hardware
Countertops: Walker Zanger
Faucet(s): Waterstone
Hood: Lonestar Range Hood Co.
Rug: Matt Camron Rugs & Tapestries
Sconces: Urban Electric Co.
Sink: Stone Forest
Stovetop/Oven: Wolf
MASTER BATHROOM 1
Mirrors: Janet Wiebe Antiques
Onyx Wall: Vivaldi Stone
Rug: Matt Camron Rugs & Tapestries
Sconces: Urban Electric Co.
Sink Countertops: Walker Zanger
Table: Arteriors
Vanities: Custom by Lucas/Eilers
Window Shade Fabric: Kerry Joyce Textiles
MASTER BATHROOM 2
Countertops: Walker Zanger
Chandelier: Ralph Lauren
Faucets, Sinks & Tub: Westheimer Plumbing
Mirrors: Janet Wiebe Antiques
Roman Shades: Hunter Douglas
Rug: Matt Camron Rugs & Tapestries
Sconces: Currey & Co.


