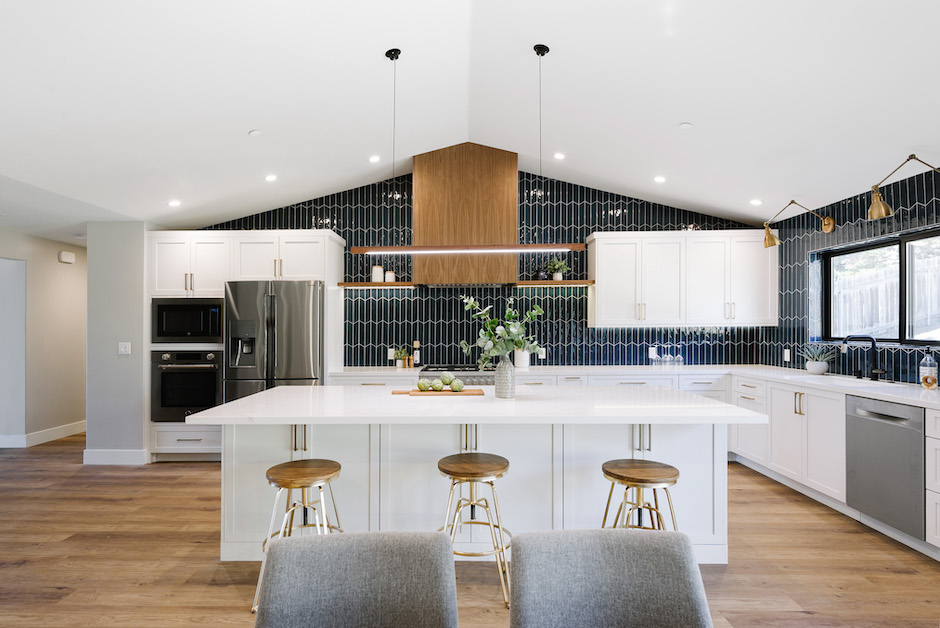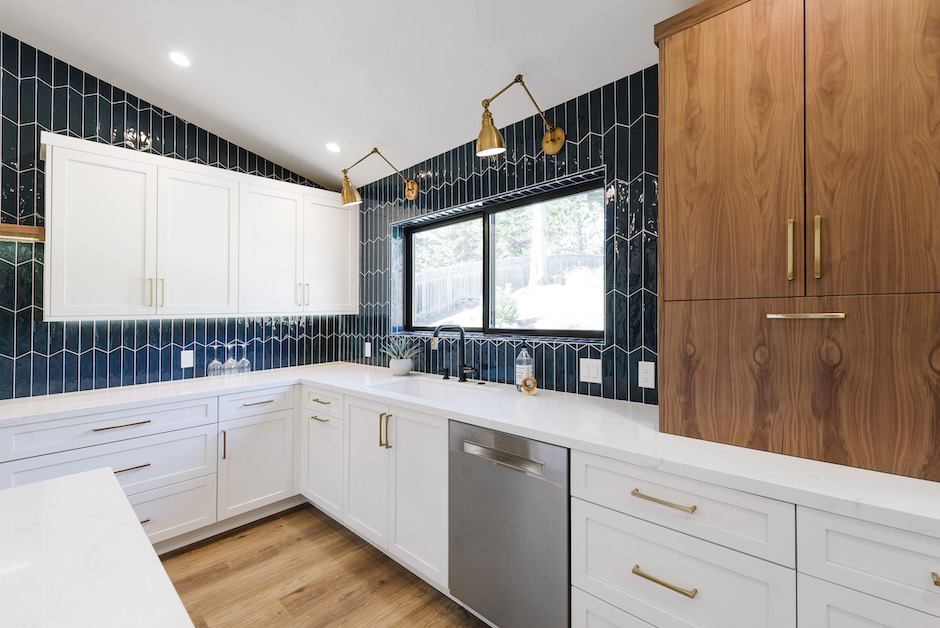March 21, 2022
Ariana Lovato, AKBD, of Arroyo Grande, Calif.-based Honeycomb Home Design was confronted with a style time capsule when she started the remodeling of this mid-coast California home. The baths and kitchen in the 2,000-sq.-ft. house were the height of fashion – in 1985, that is, when the home was built. In the kitchen, the chocolate-brown, raised-panel cabinet doors; black-glass-fronted appliances; quilt-like tile work in dark earth tones; and hefty L-shaped island were all compressed by an 8-ft. ceiling. The baths shared the same palette, with the same outcome: a design that was heavy and fussy.
To enhance and modernize the spatial experience of the living and kitchen areas, the clients were committed to changing the ceiling design. A vaulted ceiling would completely transform the space. This decision posed the project’s biggest challenge to Lovato.
“Vaulted ceilings affect anything – including cabinets – that touches the ceiling,” she explained. “A particular problem was determining how and where to stop the cabinets as they approach the ceiling changes in the adjacent hallway and entryway. We had to engineer the cabinetry design so that it complemented the vault instead of fighting with it.”
A Very Vertical Vent
Lovato’s solution was to create a custom ventilation hood that ran the full height of the wall, intersecting with the ceiling at its apex. This treatment mirrored the installation of the living room fireplace on the opposite side of the space.
The range hood was sheathed in warm black walnut, a wood with a distinctive linear grain that emphasizes the verticality of the design. Crafted of the same material, shelves on either side of the hood balance the composition and complete the kitchen’s dramatic focal point.
The designer shifted the range from its original island location and moved it across the work aisle to the back wall of the kitchen. This improved the functionality of the space on two fronts. First, it boosted the efficiency of the appliance layout; the cook no longer has to turn back and forth from the range to the rest of the room. Second, it allowed the entire island to be wholly dedicated to storage, effectively doubling the capacity of the old kitchen.
Source List
Designer: Honeycomb Home Design, Ariana Lovato AKBD
Photographs: Lisa Maksoudian Photography
Cabinets, Primary Vanity: Honeycomb Cabinetry
Cabinet Hardware: Top Knobs
Countertops: Pental Quartz
Dishwasher, Range, Refrigerators, Wall Ovens: Bertazzoni
Faucets: Brizo
Lighting: Shades of Light
Sink: Kohler
Tile: Bedrosians, supplied by Tileco








