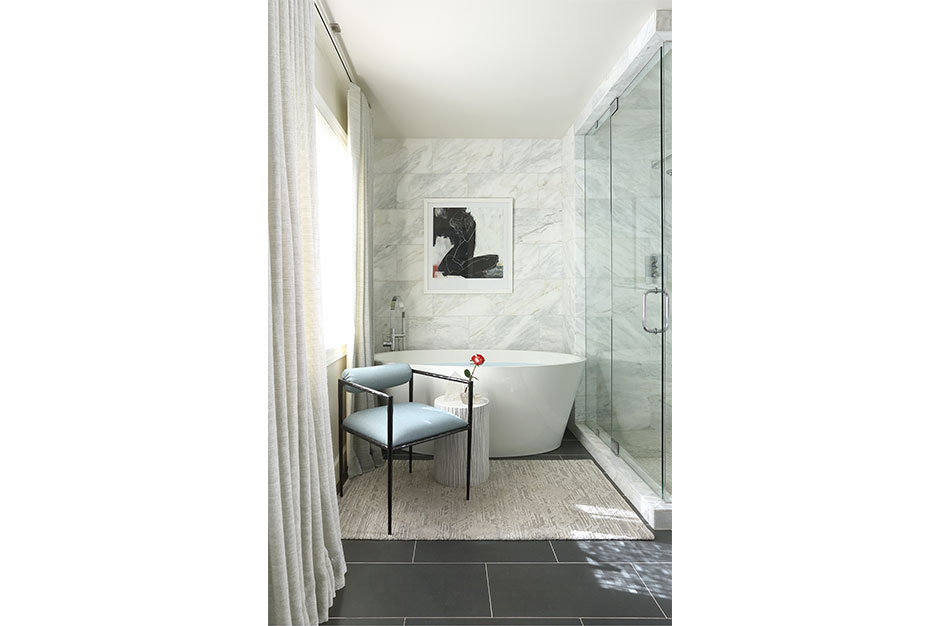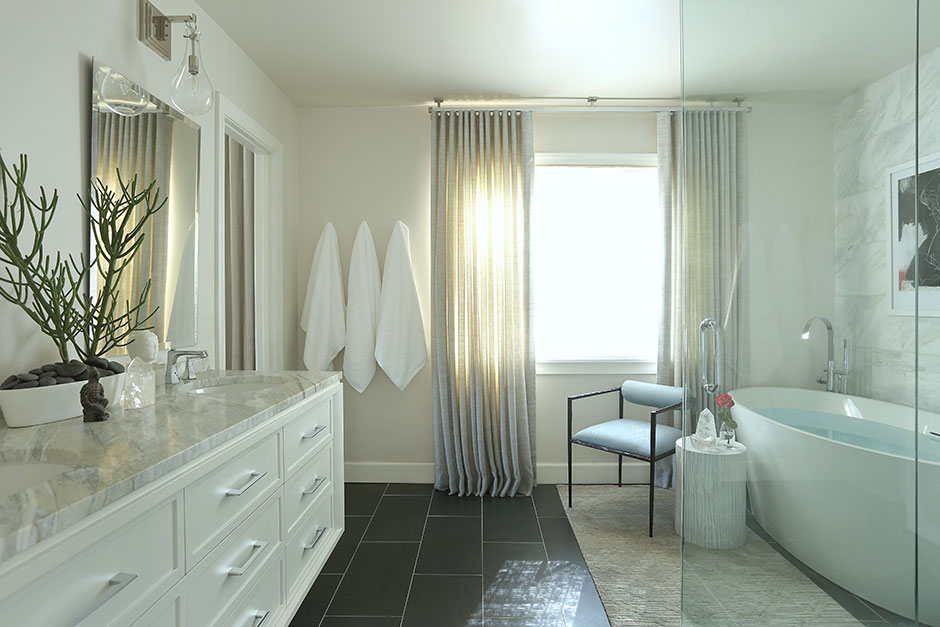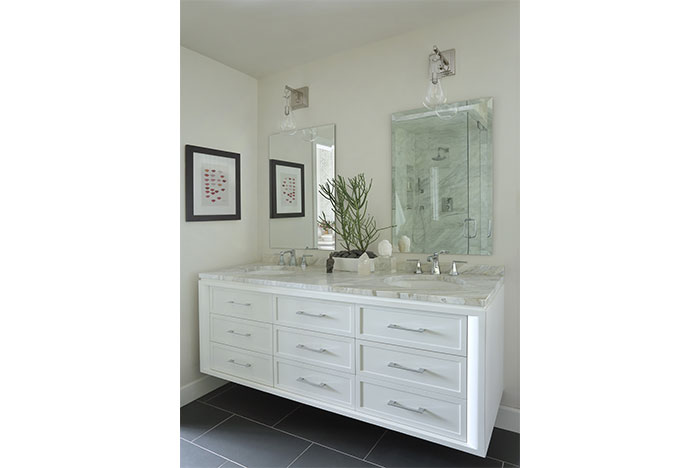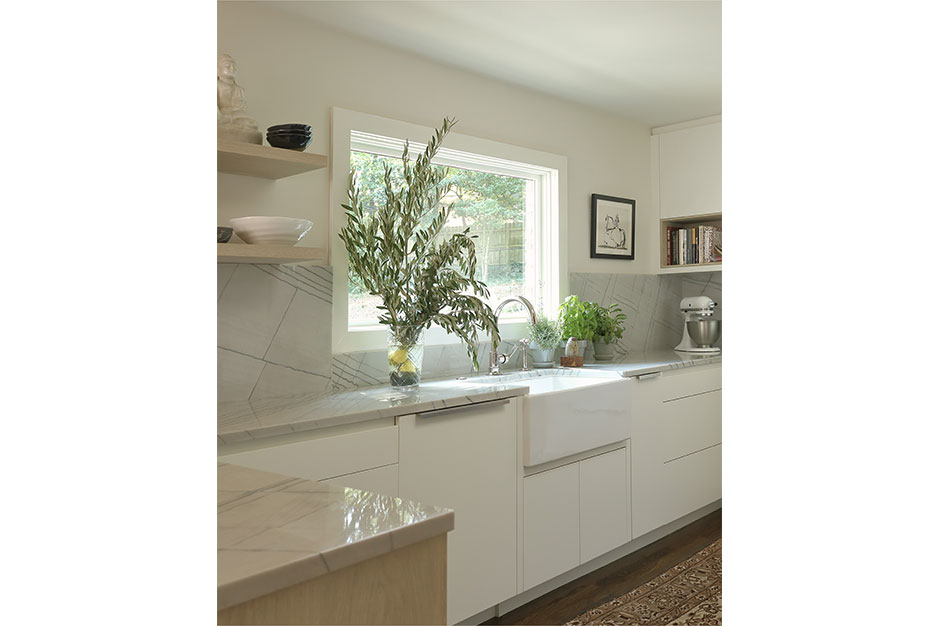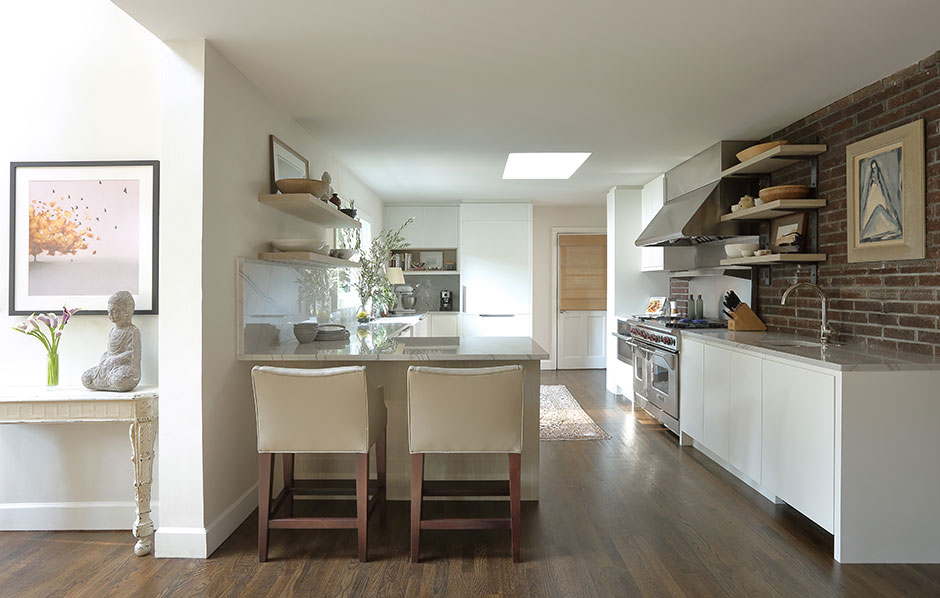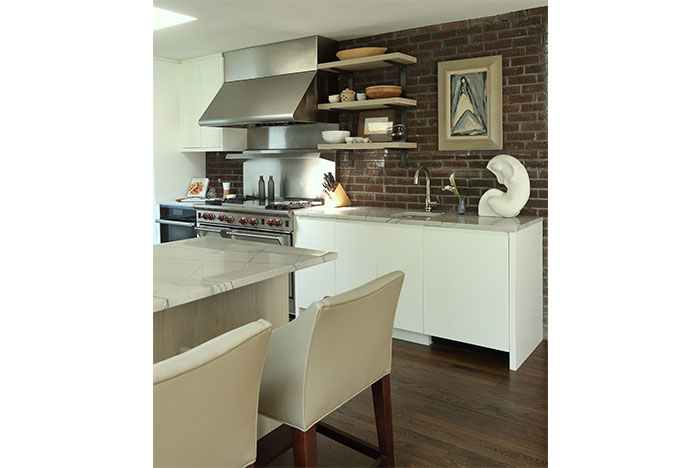May 7, 2020
Tish Mills and Scott Kirk recently renovated the kitchen and master bath in their mid-century modern-style home in Atlanta. As the two are professional designers – she residential, him corporate – they worked together to find an aesthetic that worked for them both.
“We are affectionately known as the designer Brady Bunch,” said Mills, owner of Tish Mills Interiors. “My husband is all about the form and the architecture, and I am more into the finishes and function.”
The couple, who were recently married, wanted a fresh start for their large family, which also includes five children. They chose materials and finishes that can stand up to everyday wear and tear and set out to maximize the use of smaller spaces.
Updating a Truly Dated Master
The former bathroom was a disaster from 1989 – complete with travertine flooring, glass vessel sinks and a vanity that was too short for either of their totally different heights. There were even steps leading up to a hulking tub.
“We started out with the goal of putting lipstick on a pig and changing out some of the tiles, but when we ripped out the flooring, we discovered water damage,” said Mills. “That’s when my husband said it was time for me to have the bathroom I really wanted.”
They ended up reconfiguring the former space – swapping the locations of the shower and the water closet. As there was no powder room before, they decided to add a pocket door to the toilet area so it can transform into one when guests are visiting. The tub stayed where it was but was updated to a smaller freestanding unit, which Mills uses all the time.
Creating Space for More than One Cook
The previous kitchen was so poorly planned, that Mills and her husband had to ask each how it was even possible. The sink was sunk into a corner, and because the range was so close to it, there was not enough space to use both at the same time.
“The kitchen had a lot of square feet, but only a few were actually usable,” said the designer. “We host a ton of Italian family dinners, and we could not open two cabinets without them rubbing together.”
On a stay-at-home date night last year, Mills and her husband realized they could take some space from their large living room to dedicate to a pantry for the kitchen. They spent a good part of the evening with their tape measures and sketch pads – drawing out the plans.
“Almost everything lives in that pantry now – glasses, dishware, a built-in dog crate, a second wine cooler and storage for jackets since it is by the back door,” said the designer. “We deliberately chose not to put a door on it because the space is so lovely, and it allows us to keep our kitchen clutter free.”
He Said, She Said
As Mills and her husband have different taste in styles, they determined their choices would incorporate something they both loved and nothing either of them did not. They also wanted to make sure everything worked with the home’s mid-century modern style; it was important to both that the choices speak to the architecture.
For her softer, transitional side, the master bath features a marble countertop and walls. For his crisp, contemporary side, they chose a charcoal-colored porcelain tile for the floor. He loves the motorized bathroom shade, and she loves the softness of the drapes.
In the kitchen, Mills chose warm oak for the floating shelves, island and inset shelves by the refrigerator. She channeled her husband with her countertop selection – a clean quartzite with a modern vibe. They both love the cleanness of the cabinet fronts, which feature almost no hardware aside from some edge pulls.
Lessons Learned
The water damage the designer and her husband encountered in the bathroom was an unexpected challenge. She now knows to have an additional emergency budget for those just-in-case moments.
“Now I understand when a client becomes stressed out when they uncover something huge like this,” explained Mills. “It has made me incredibly compassionate because I understand that feeling. Now I just want to help them through it.”
The designer and her husband decided to do the chidren’s spaces before the kitchen, but she wishes she had done the kitchen sooner. The new flow is super functional, and now Mills and her family can all be in the kitchen at the same time.
If she could have a do-over with the bathroom, she would have enlarged the window. In the kitchen, she may add some more lighting interest with a sconce in place of some of the cans. What she would not change is having everyone involved in the process.
“Our kids all have their own interest in design and architecture,” said Mills. “They were also excited to see how my husband and I worked together on the project. We would do things to pull them in and get their feedback to make them a part of the process as well.”
Source List
Designer: Tish Mills, Tish Mills Interiors
Photographer: Chris Little
Master Bath
Air Tub: BainUltra
Cabinetry: Karparty Cabinetry
Chair: Arteriors
Countertop & Shower Wall: Marmi Natural Stone
Drapery: JAB through Travis & Co
Floor Tile: Renaissance Tile & Bath
Plumbing Fixtures: Rohl
Rug: Moattar Rugs
Vanity Lights: Arteriors
Kitchen
Backsplash & Countertops: Marmi Natural Stone
Barstools: Lee Industries
Dishwasher: Bosch
Faucets: Waterworks
Range, Refrigerator & Wine Cooler: Wolf/SubZero
Rugs: Moattar Rugs
Sink: Rohl
Steam Oven: Miele
