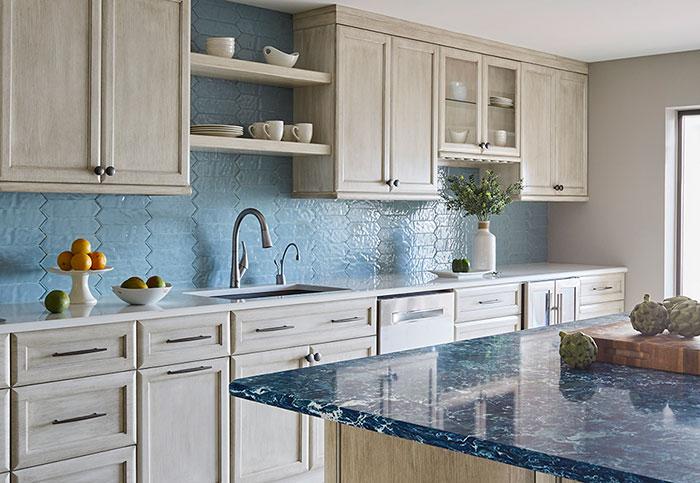
December 10, 2020
Sometimes it takes a bad situation to inspire positive change. For designer Angie Keyes’ clients – who had endured an outdated and small kitchen for some time – water damage and mold issues finally pushed them to renovate their kitchen. In addition to expanding the space, the homeowners also went ahead and renovated their primary bathroom to better suit their current needs.
A Complete Kitchen Turnaround
The original kitchen was tiny, with a lack of storage, terrible lighting and a low ceiling height. Then water damage pushed it over the edge.
“The space was incomplete disrepair,” said Keyes, who is with Saltwater Design Group in Naples, Fla. “I needed to incorporate storage, countertop space, a separate cooktop and seating.”
Since this remodel took place in a condo, expanding the space was easier said than done. According to Keyes, condos in Florida are particularly challenging because there is concrete everywhere, and there are barely 8-ft. ceilings at the best of times. Mechanicals are often installed below that 8-ft. mark, so it is difficult not to end up with 7-ft. ceilings.
To get around this issue, Keyes used AutoCAD to reconfigure the ductwork and raise the ceiling. LED lighting was installed to illuminate the new design. The wall with the existing peninsula had major plumbing stacks and structural pillars that had to be carefully worked around to open up the kitchen. With careful planning, Keyes was able to create a much larger space, complete with an island and room for double ovens.
Implementing Subtle Personality
This condo is used for seasonal renters, so the homeowners needed to keep a more mainstream style in mind when it came to the actual kitchen and bath design. However, one client loves color and still wanted to incorporate some personality into the kitchen, especially if they decided not to rent out the condo at some point.
“We felt that using color on the island and in the tiles would still give her color without overwhelming the space,” said Keyes. “She especially did not want just white.”
The island countertop is a bright blue quartz that echoes the nearby ocean, and the backsplash tile – an elongated hexagon shape for a unique appeal – is a soft sky blue. To balance these bright, cheery colors, the cabinetry is a painted beige with simple matte-black hardware. The perimeter countertop is white, and the flooring is a mix of gray and beige to continue to offset the bright pops of color in the space.
Removing and Adding Components in the Master
The clients originally wanted to renovate the primary bathroom simply to get rid of the tub they never used. Instead they wanted a better, much larger shower, as well as more vanity storage and a separate water closet.
Along with taking out the tub, the designer changed the location of the entrance door to help improve the flow of the space. She wanted to expand the closet slightly, but once again had to redesign the space around structural pillars. Lighting was added, and ceiling heights were raised where possible.
With a more open, modern layout, Keyes worked to implement some spa-like appeal and include blue tones to echo the locale. The vanity has the same cabinet finish as the kitchen – but with functional, designated storage for toiletry items – and matte-black pulls, as well as a white countertop. This more mainstream palette offsets the color of the backsplash, a wood-look blue tile with a glossy sheen.
This unique tile is repeated on one wall of the shower, which is balanced by two adjacent walls of beige stone tiles and a floor made of neutral-colored penny tile. The overall effect is of a larger space but with pops of ocean-inspired personality.
“This condo design was challenging,” said Keyes, “but I always love reimagining the space and improving what’s there to work better for the clients.”
Source List
Designer: Angie Keyes, Saltwater Design Group
Photographer: Michael Alan Kaskel
Kitchen
Appliances: KitchenAid
Countertops: Cambria
Glass Tile: Glazzio
Kitchen Sink: Blanco
Tile: Happy Floors
Bath
Countertops: Cambria
Faucets: Kohler
Shower Fixtures: Grohe
Tile: Happy Floors
Toilet: American Standard


