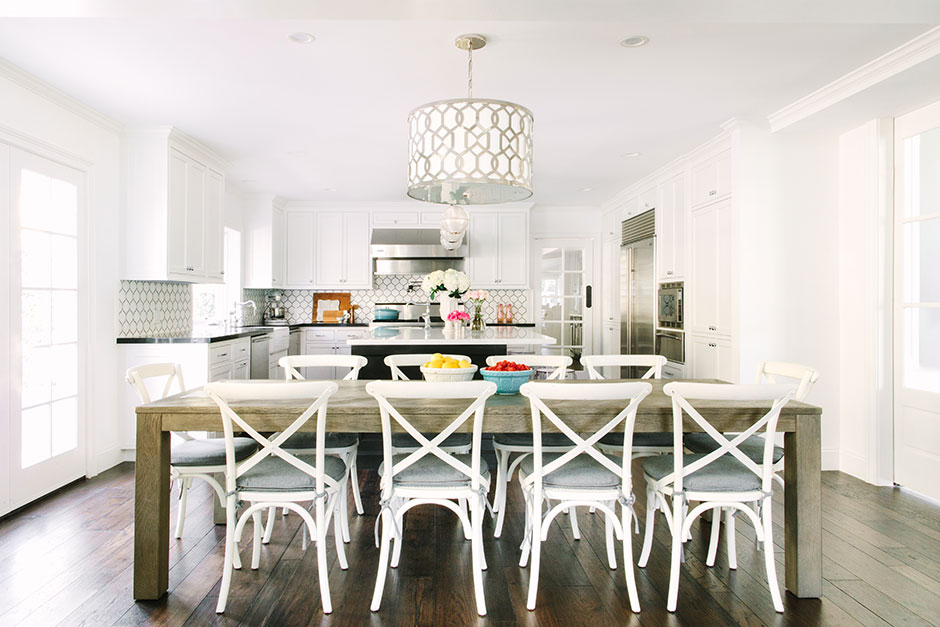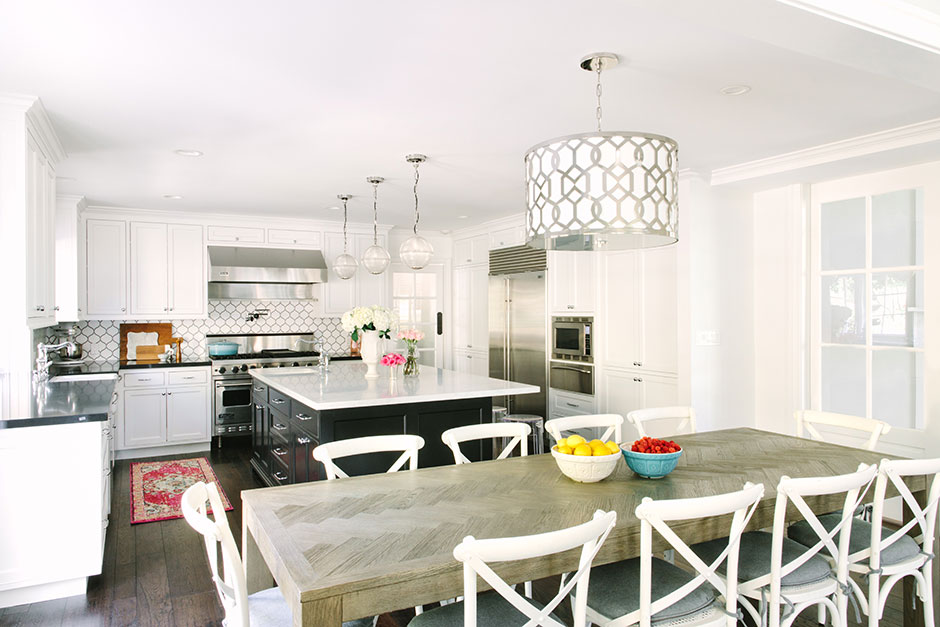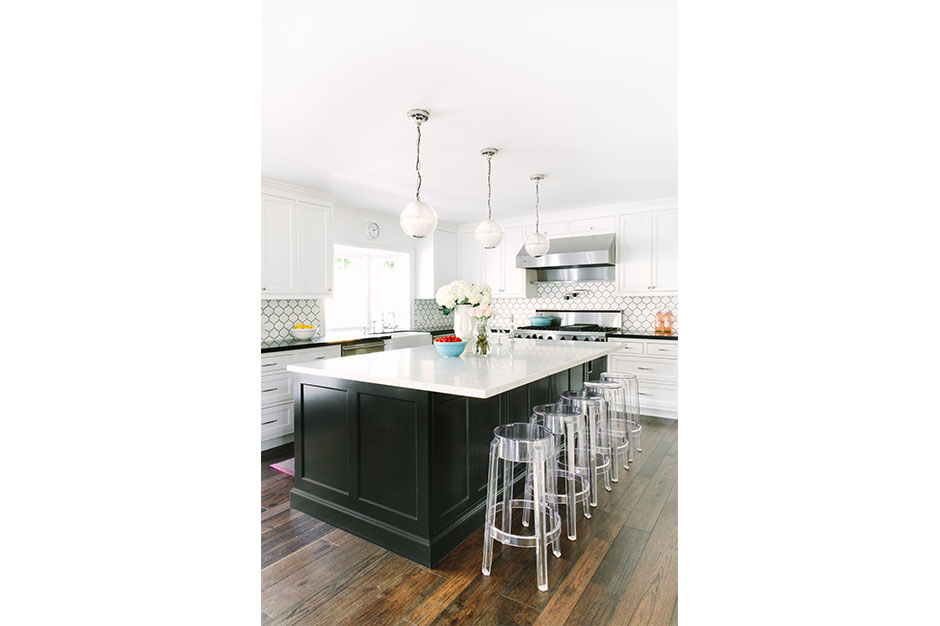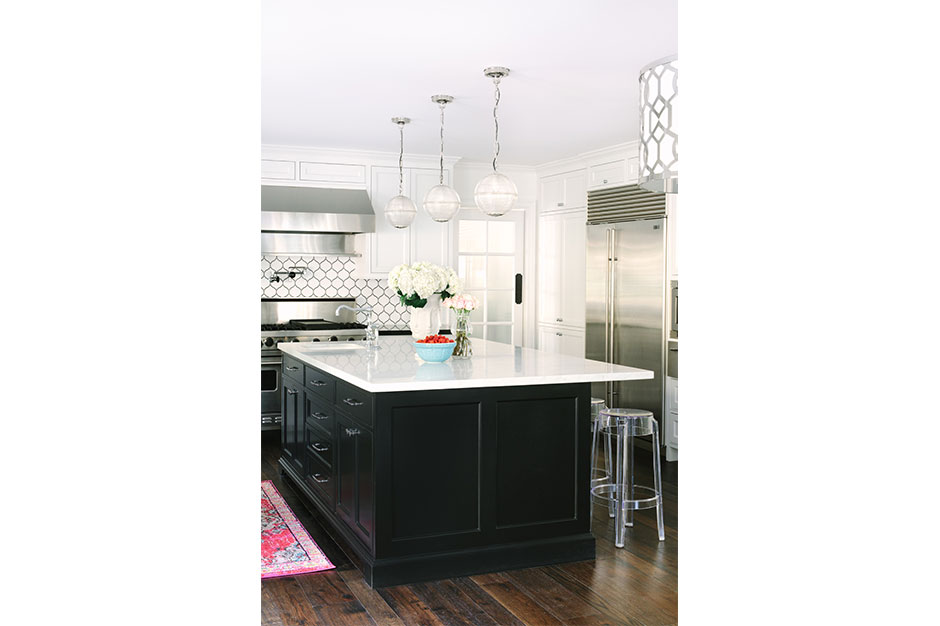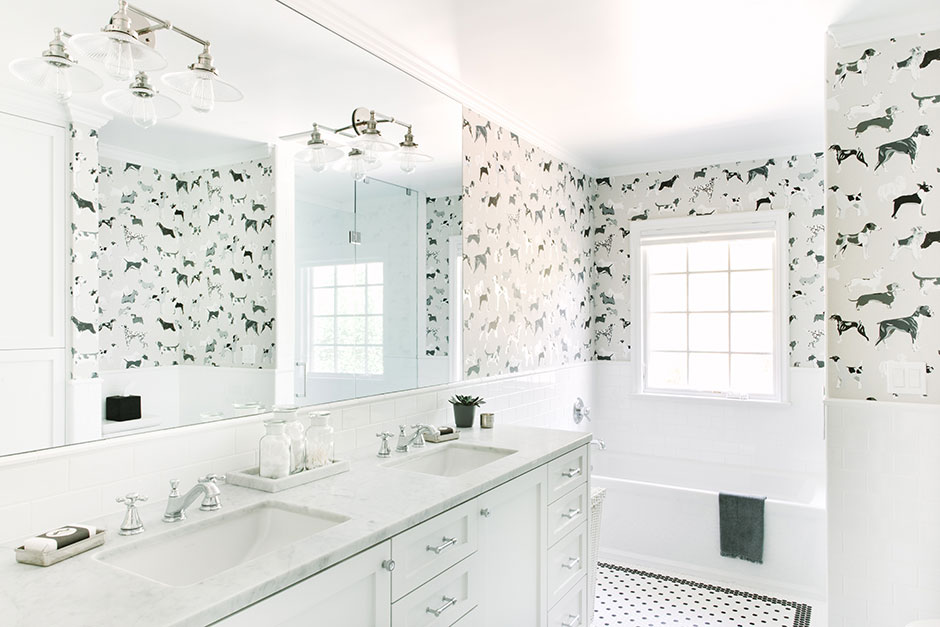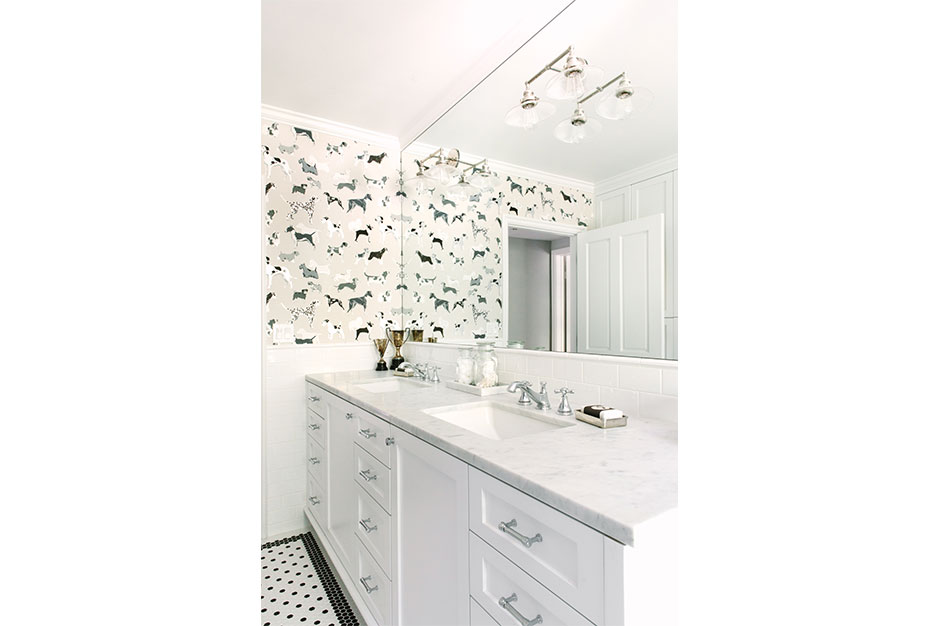June 4, 2020
Keeping costs down is an ongoing challenge in most projects. For designer Jessica McClendon of Glamour Nest Interior Design in Fort Worth, Texas, staying inside the budget on one particular redesign became not just a part of the project, but one of her main goals.
“My client knew how much she could spend, and that was that,” said McClendon, explaining that her client was a single mom with several kids. “I wanted to create a home that was not only extremely functional and beautiful but also had to stay within a strict budget.”
Functional Kitchen Design
With multiple children and a love of cooking, the client needed an area with plenty of workspace, since she wanted to be able to cook while helping her kids with homework. In addition, she wanted the space to be open to the family room.
“This was not only because the client loves spaces that feel open, bright and light but also because she wanted to be able to keep an eye on the kids while she was in the kitchen,” said the designer.
To make the kitchen open to the family room, McClendon tore down the wall that separated the two spaces and created a cased opening so that supportive beams did not have to be added. This left plenty of room for a larger island with more than enough workspace – a game changer in terms of both functionality and style. The labor costs invested in tearing down that wall were made up for by reusing several existing components in the space.
“We decided to keep the perimeter cabinets and appliances since they were already well laid out and of great quality,” said the designer. “If it’s not broke, don’t fix it!”
A lot of money was saved by painting the cabinets in a brighter white, and then the only other cabinetry expense was the building of the new island, which was done in a bold black. The island is topped with a classic but cost-effective Carrara marble – purchased in bulk – that will patina over time for a casual, warmer choice.
“We were constantly toeing the line between what we needed functionally and where we wanted to splurge for style,” said McClendon, explaining that the biggest splurges were the farmhouse sink and the arabesque-shaped, white tile backsplash – all of which added to the classic style the client craved.
A Bathroom for Sharing
One of the bathrooms was meant for the client’s three boys – ages three, five and 10 – to share. The client wanted each boy to have a set of drawers in the vanity, and she wanted to be able to have at least two or three kids bathe at the same time. Her other requests were for there to be enough room for three to four people in the bathroom and for the design to make mornings as streamlined, efficient and stress free as possible.
The original layout had an unused small linen area at the entrance to the bathroom, so the space was expanded into that area – which added 15 square feet. Because of this, there was room for a separate tub, and the shower was enlarged. This way the smallest child could be bathed in the tub while the older boys could shower. The tub and the shower were also placed right next to each other so the client could oversee bath time easily.
“As always – budget and function played a huge role in our material choices,” said the designer. “In addition, having four kids adds a lot of chaos, so I wanted the bathroom to feel very clean – and nothing feels more clean than white.”
The walls were tiled 42 inches up with subway tile to make cleaning easier. The client was worried about the kids slipping on the wet floor, so the it was tiled with a classic 1-in., hexagon-shaped, white tile to prevent slippage. In addition, both the subway tile for the walls and the hexagon tile were budget friendly.
“Lastly, we wanted the space to have whimsical unique element, and the most cost-effective way to do that was with wallpaper,” said McClendon, pointing out the bathroom’s wallpaper and its fun dog pattern.
Source List
Designer: Jessica McClendon, Glamour Nest Interior Design
Photography: Mary Costa Photography
Kitchen
Faucet, Prep Sink & Prep Sink Faucet: Rohl
Island Counter: Southland Stone
Main Sink: Shaw
Oven/Range: Viking (Existing)
Perimeter Counter: Caesarstone
Kids’ Bathroom
Counter: Southland Stone
Hardware & Sconces: Restoration Hardware
Faucets, Shower Trim & Tub Filler: Delta
Sinks & Tub: Kohler
Toilet: American Standard
Wall and Floor Tile: Arizona Tile
Wallpaper: Cowtan and Tout
