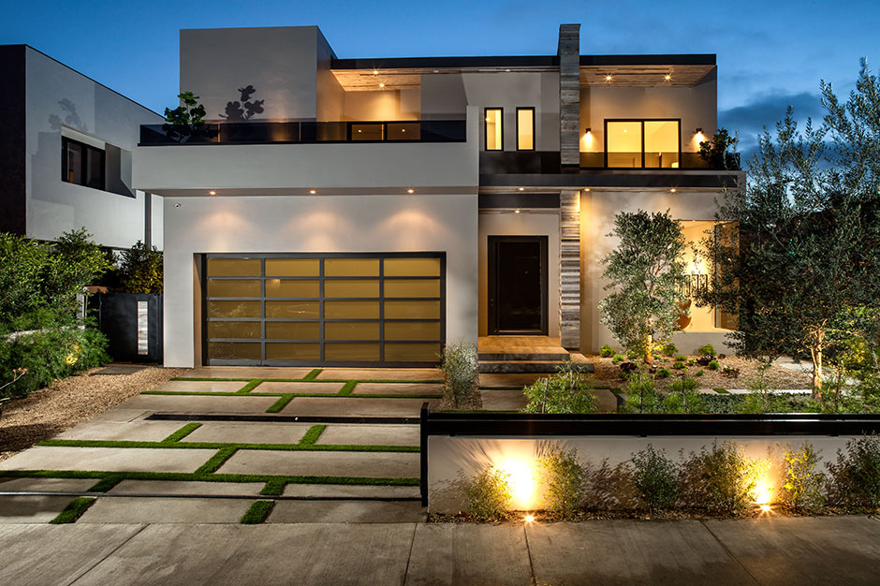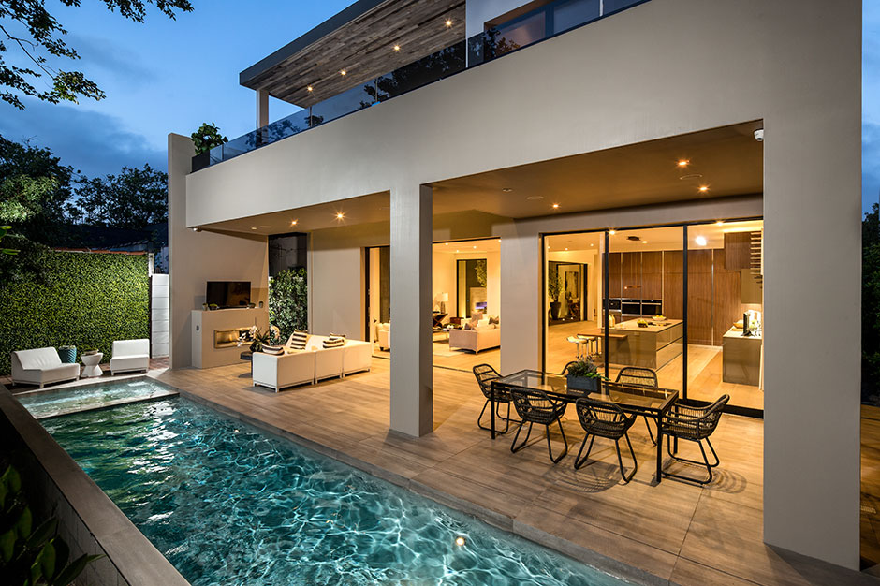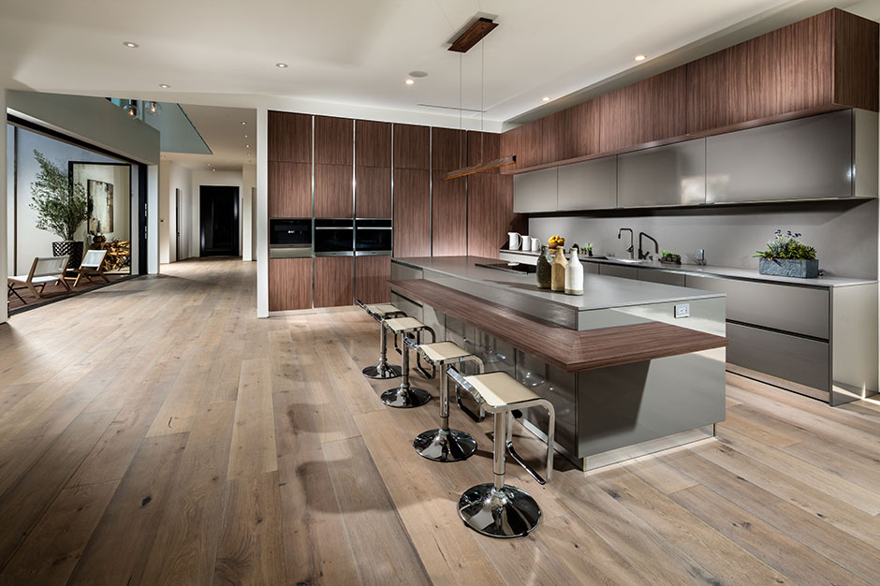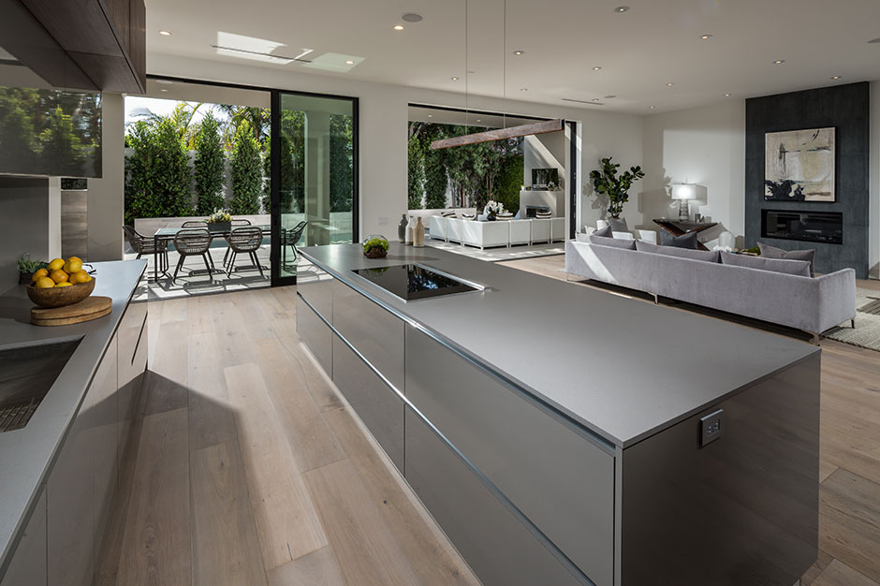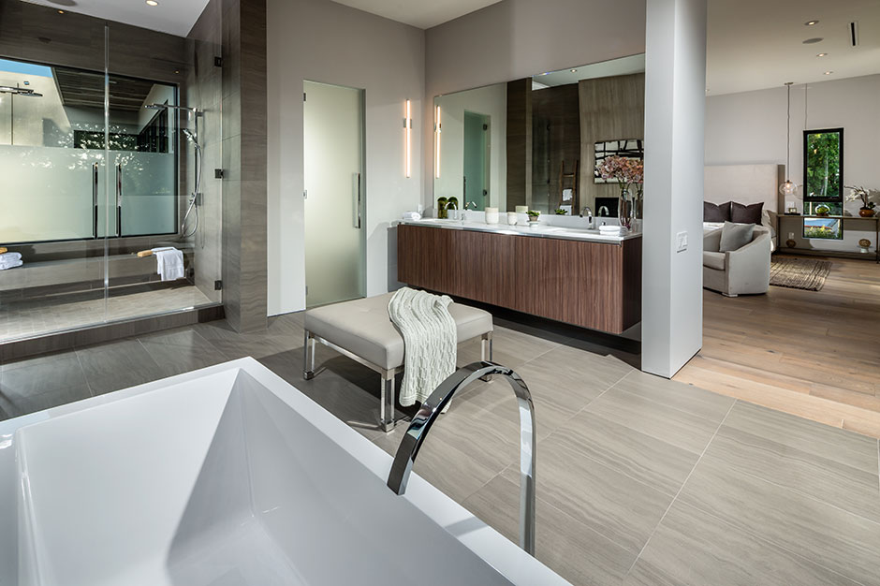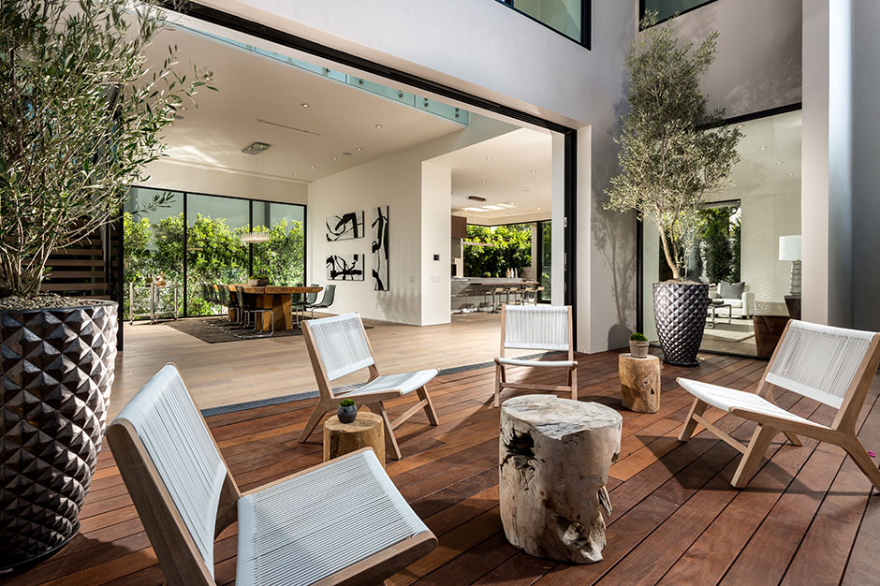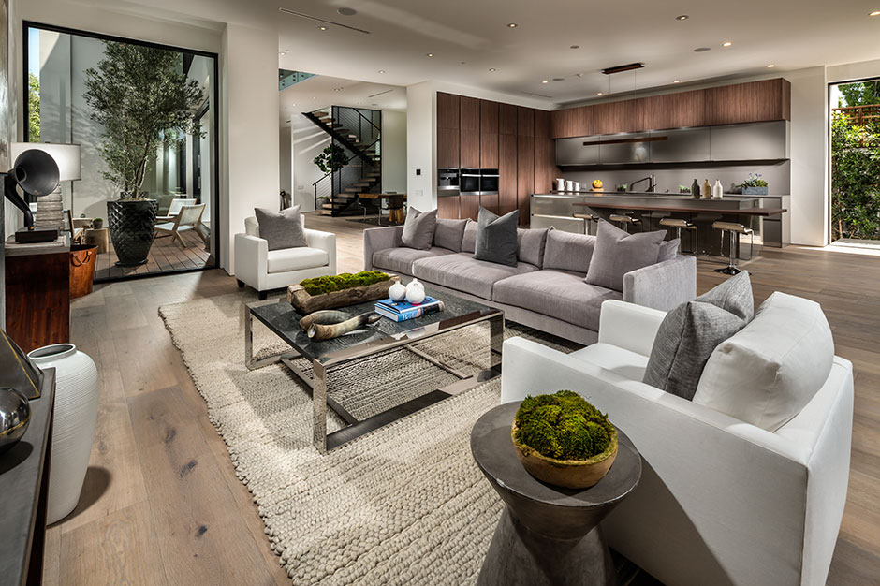September 2, 2016
“This project gives people an idea of what a home could look like,” said designer Mayer Dahan, CEO of Los Angeles-based Prime Five Homes, who completed this West Hollywood new build. “With this one, we are trying to alter the model of how homes look and are built.
Dahan’s innovative design uses angled or splayed walls, where the narrowest part of the room is at the entrance, and the room literally opens like a “V” to the exterior. This allows the solar-paneled roof to properly catch the sun’s rays and better heat or cool the interiors – creating a more environmentally conscious, modern home.
Tricky Corners
“One of the most beautiful and original concepts to come to life is a home with angled walls,” said Dahan, explaining that nearly every aspect of the home had to be custom made. “Because of their uniqueness, angled homes can also be the most intricate and difficult as well.”
According to the designer, every step in the building process took more thought and work than it would in a normal house. Every piece of wood had to be custom cut and fit into its own place, and because the home had so many shapes and angles, most appliances would not fit as perfectly as they would in a square home.
“To overcome any building obstacles, I had to spend hours walking through the process internally to foresee anything you would normally take for granted in a normal house,” said Dahan. “By constantly visualizing the next 20 steps of the building process, I would be able to catch any mistakes and come up with a solution quickly so that the home would still be safe, functional and flawless.”
An Eco-Friendly Goal
The point of this difficult design was to allow as much sunlight and natural heating into the house while also allowing for cool air to circulate during the summer time. To accomplish this, the roof is covered with full solar panels to take in as much California sun and light as possible, and multiple access points to the home allow the cooler air to circulate.
Other eco-friendly features include a custom water capture system to catch runoff and rain; low-flow and low-energy appliances; and the use of recyclable materials, particularly reclaimed wood.
“I like using reclaimed wood because it is my favorite blend between eco-friendly and beauty,” said Dahan. “It doesn’t need to be manufactured because it already exists, and that is what makes it so unique and beautiful.”
A Natural Light Emphasis
In addition to making the home environmentally friendly, the design team wanted to open it up to the outside and make the view through the glass doors the focal point.
“We tried to keep the appliances as inconspicuous as possible,” explained Dahan, explaining that the team created a full cabinetry panel to conceal the refrigerator and freezer. “The wood trim lighting is very discreet; we used LED trim all along the kitchen cabinets for down lighting.”
The mahogany wood on the upper cabinetry is also repeated on the island, which combines the same high-gloss cabinetry with a lower wooden bartop. Imported from Italy, the island boasts a true European, faceless and streamlined design with eight custom drawers with room for extra cutlery and China.
“On the island, we added a piece of dark mahogany to create width and more space for people to gather,” said the designer, explaining that this wooden addition increases the island length by 72 inches and 12 inches in depth. “The two-tone effect between the gray lacquer and the wood finish creates a great cozy feel without overdoing it.”
A Relaxing Bath
Upstairs, the goal in the master bath also took into account the natural light, while also emphasizing luxury living.
“I tried to combine the best parts of home-living with the best parts of traveling the world in five-star hotels,” said Dahan, adding that there is a 15-ft.-long window leading from the master bedroom into the bathroom. “The window illuminates the entire bathroom and bedroom and gives the space life.”
The shower has a full-size frosted window angled to let morning sun into the room, and the modern freestanding bathtub is outfitted with chrome fixtures. The wood vanity combines a Caesarstone countertop and LED light fixtures for an elegant look.
“What makes this room so unique is our heavy use of glass and windows throughout to create a sense of openness and freedom,” said Dahan. “The aim was to make this bathroom as comfortable and relaxing as possible.”
Favorites
With all of its unique features, Dahan’s favorite part of the home is the large windows. There are more of these tall windows than in any other home in West Hollywood.
“I take great pride in the fact that I created a home that is so open and free,” she said. “The design creates an element of indoor/outdoor that is difficult to achieve, and I think we nailed it.”
Source List
Designer: Mayer Dahan, Prime Five Homes
Photographer: David Guettler
Kitchen
Cabinets: Brownlow+Chen
Countertops: Caesarstone
Floor: ADM
Island: Brownlow+Chen
Bathroom
Bathtub: Wisdom Cube Tub in Matte White from Altman’s
Cabinets: Brownlow+Chen
Counter: Caesarstone
Floor: Ann Sacks tile
