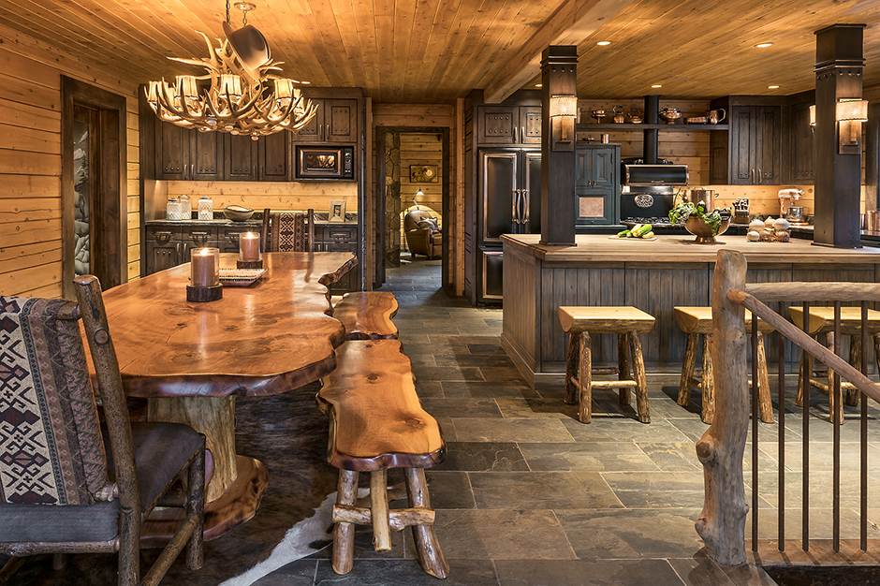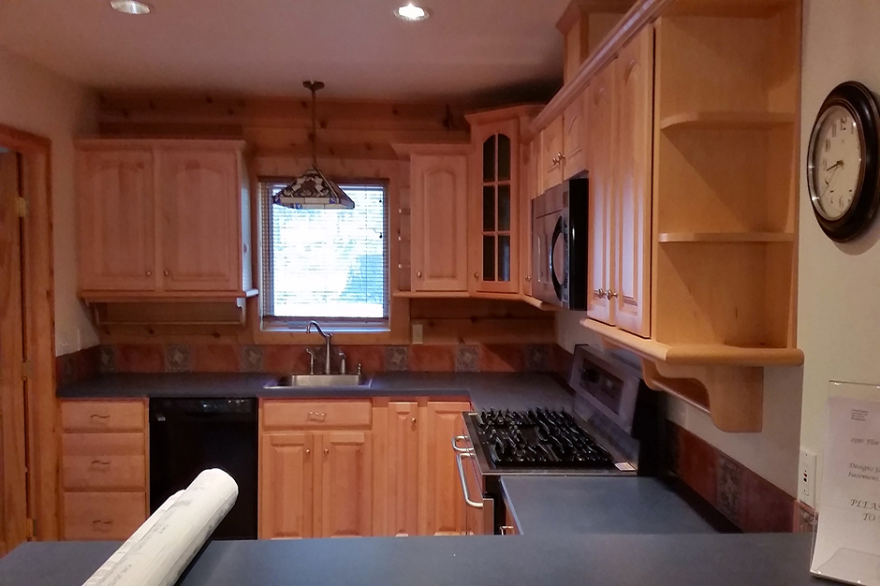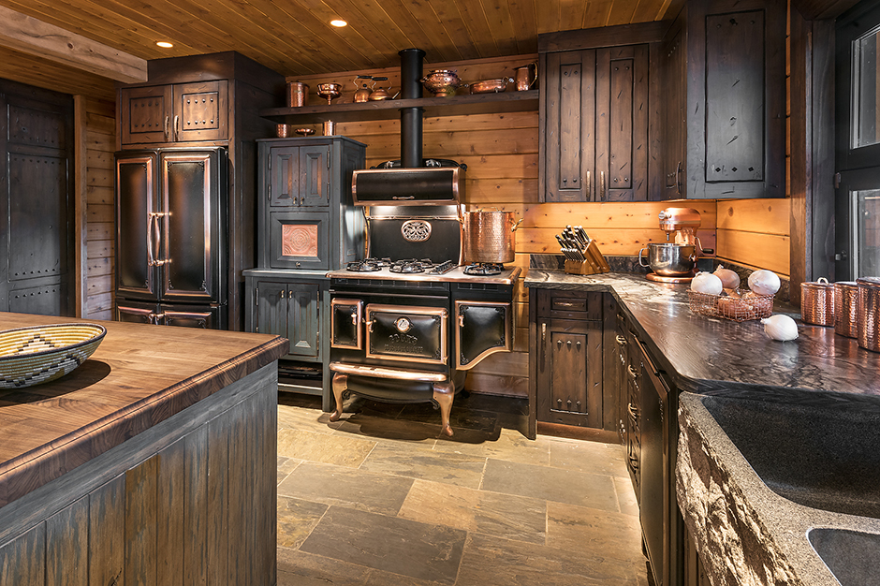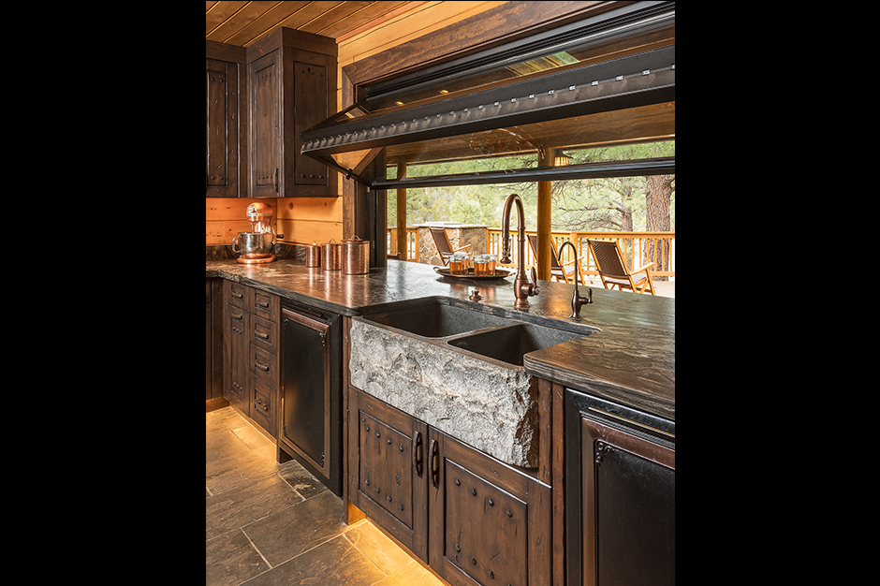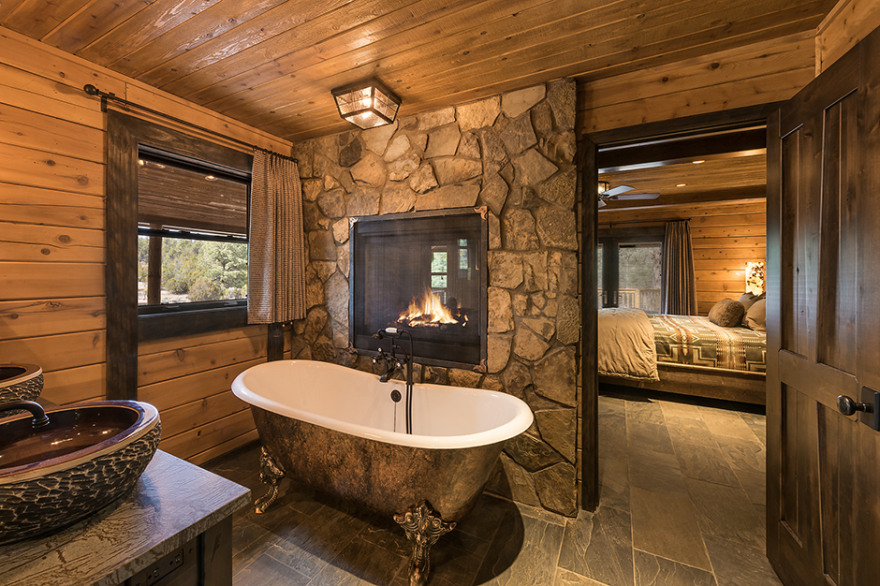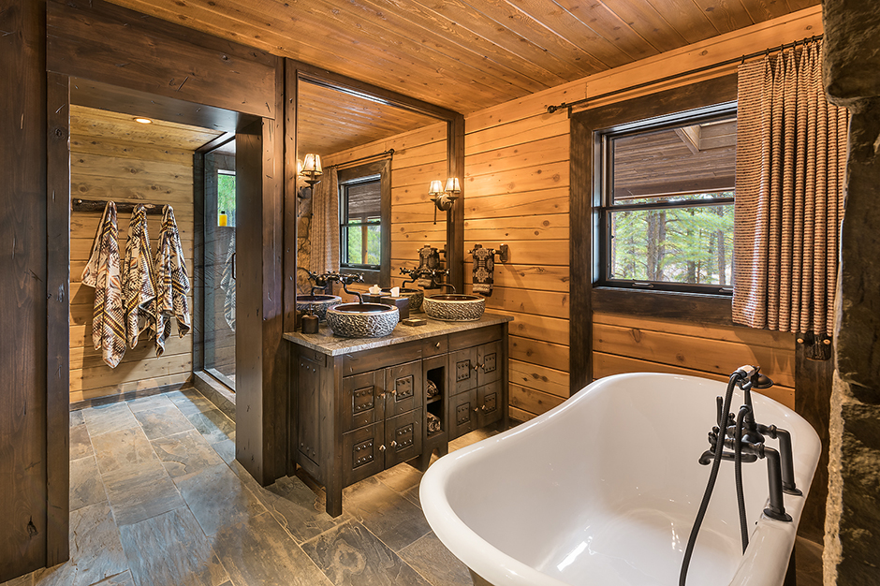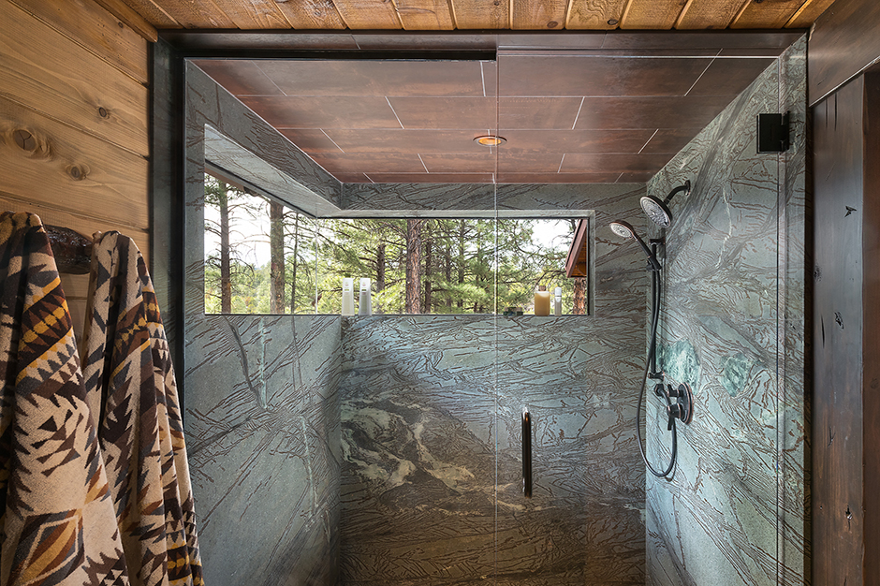April 8, 2018
Sometimes location takes priority over aesthetic. For a family in Scottsdale, Ariz., their mountain log cabin was dark, dated and impersonal, but its forest views and secluded atmosphere were winners. Designer Angelica Henry of Angelica Henry Design worked to give the homeowners not only a place to escape but also a home that seemed part of the landscape itself.
“This formerly unimaginative and worn out cabin underwent a complete overhaul to open up the plan and transform the interiors,” said Henry. “I wanted to give them a charming and rustic mountain retreat – a perfect getaway for a growing family.”
Aged in Place
The original kitchen was small and disconnected from the living spaces and the exterior. The clients had a large family, so they wanted the kitchen to be part of an open plan so everyone could spend time together. In addition, they hoped the space would have an eclectic and vintage feel to it.
“The homeowners asked for a traditional log-wall cabin infused with a classic Southwestern vibe and an extremely durable interior for their growing family,” said Henry. “Therefore, beautifully imperfect, rustic materials were incorporated throughout, ranging from distressed millwork to lodge-pole bunk beds and chiseled granite sinks.”
Using AutoCAD to create her plans and elevations, the designer started by specifying cabinets that would feel worn and aged and would continue to age well over time. These dark pine cabinets have a distinctively rustic feel and feature variations in tone to make them appear this way. Chiseled in granite, the main sink gives the space a hand-crafted look. The perimeter countertop is also a durable granite stone in a chocolate brown tone, and the island countertop – made of butcher-block material – lends warmth to the kitchen.
“There was a structural column that had to remain on one side of the island, so I balanced that out by adding an additional column to balance the look,” said Henry, adding that these columns are made of pine timber. “Installing sconces on the columns also helped make them feel more integral to the design of the kitchen.”
With this rustic palette in place, she outfitted the kitchen with a collection of bespoke pieces, including a classic stove and ice box and a custom, old-fashioned pie cabinet.
“These elements create a collected and vintage aesthetic while still providing modern comforts,” she explained.
Large Demands, Small Space
The original master bath was far from a retreat. It only had a single vanity, and there was no separation between the different areas of the space. The homeowners had something completely different in mind.
“We needed to pack a lot of functionality into a fairly small space, including a fireplace, a tub, two sinks and a shower,” said Henry. “The goal was to meet all of those client requests without making the space feel too cramped.”
While keeping the original wood paneling, she built a dividing wall between the shower and toilet area, the vanities and the freestanding tub. The vanity boasts a furniture-like appeal with the same aged cabinetry as the kitchen but with a modern twist of above-counter basins and framed mirrors. A soapstone counter adds to the aged appeal, and wall-mounted faucets were incorporated to keep the vanity as shallow as possible in the tight space.
In the second part of the bathroom, the barrier-free shower makes the bath feel open and light because of its large glass doors and soapstone paneling. This gray soapstone boasts veins similar to tree branches, which tie into the forest outside. Since the home is so secluded, a long, horizontal window was installed at eye level in the shower.
“I love the master bath shower,” said Henry. “Standing in the space, you feel so connected to the surrounding nature.”
Source List
Designer: Angelica Henry, Angelica Henry Design
General Contractor: Red Rock Contractors
Photographer: Mark Bosclair Photography
Bathroom Cabinets: Distinctive Custom Cabinetry
Bathroom Counter/Shower Walls: Cactus Enterprises
Bathroom Sinks: Elimax
Bathroom Faucets: Kingston Brass
Kitchen Cabinets & Countertop: Distinctive Custom Cabinetry
Kitchen Countertop: Distinctive Custom
Kitchen Faucet: Waterstone
Kitchen Granite: Cactus Enterprises
Kitchen Sink: Signature Hardware
