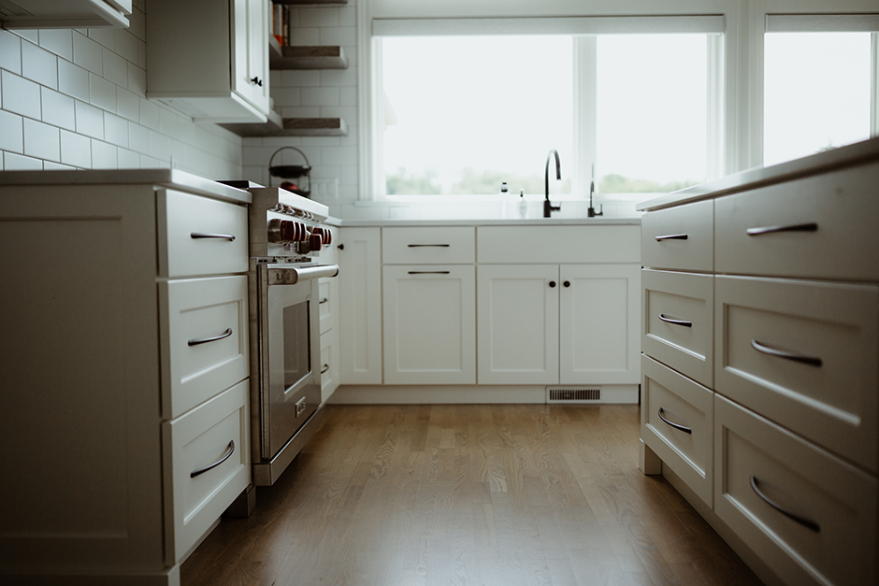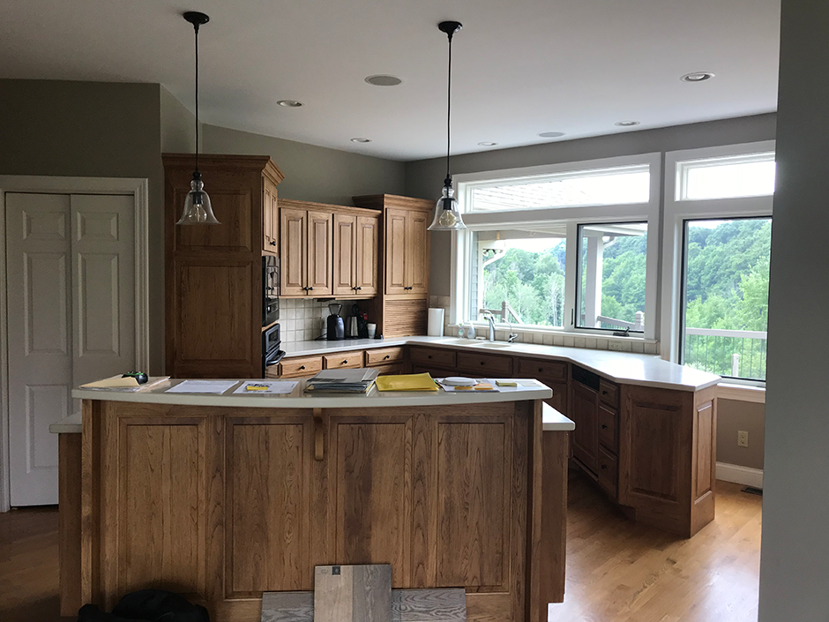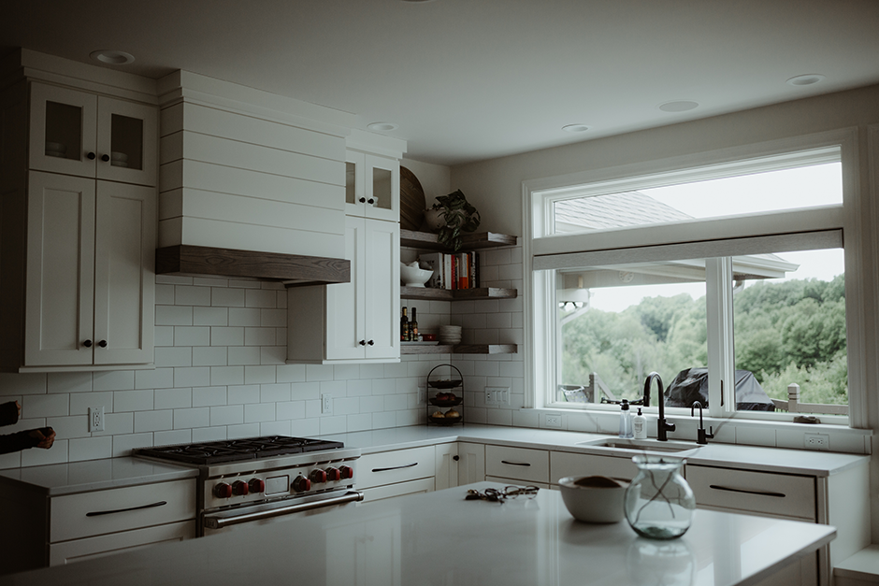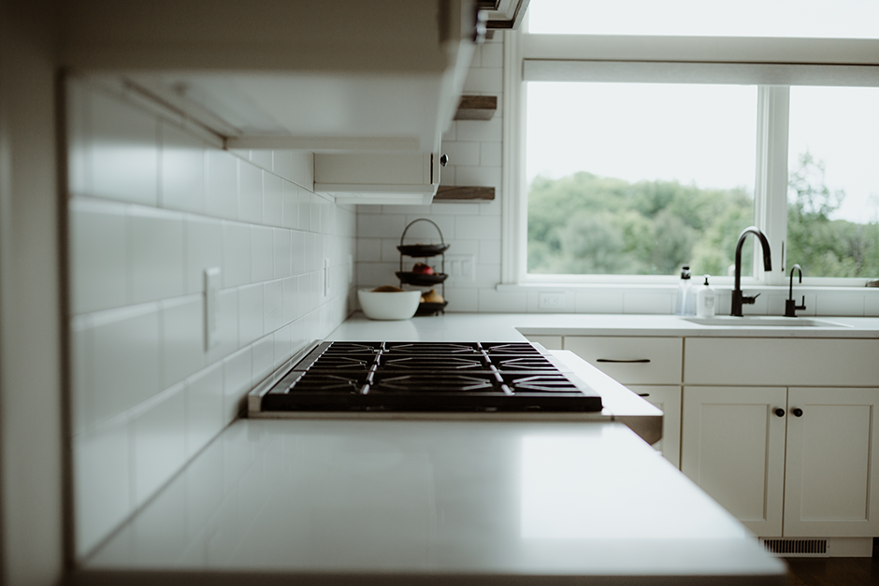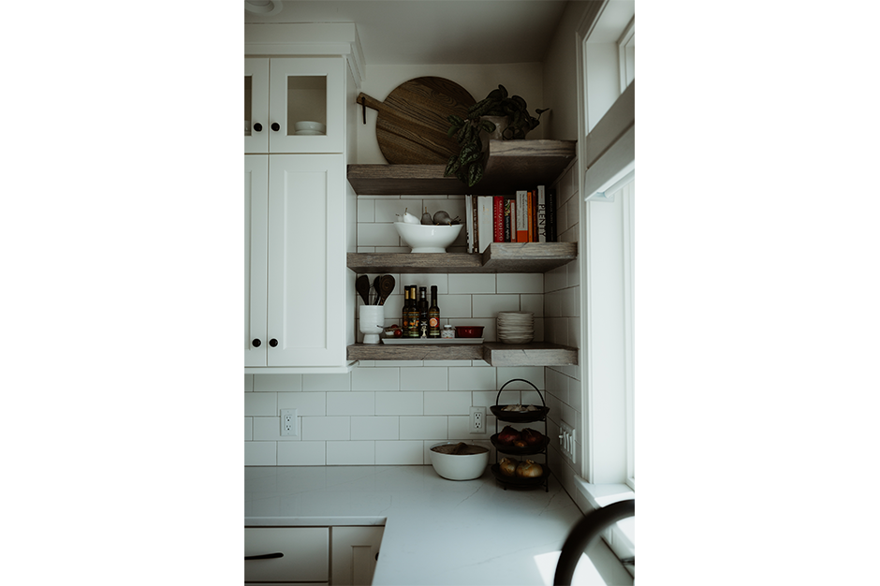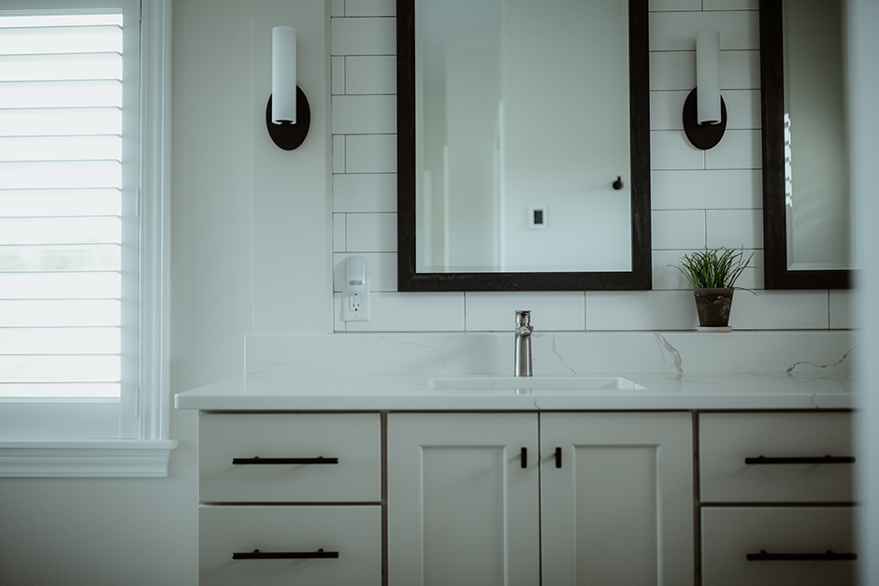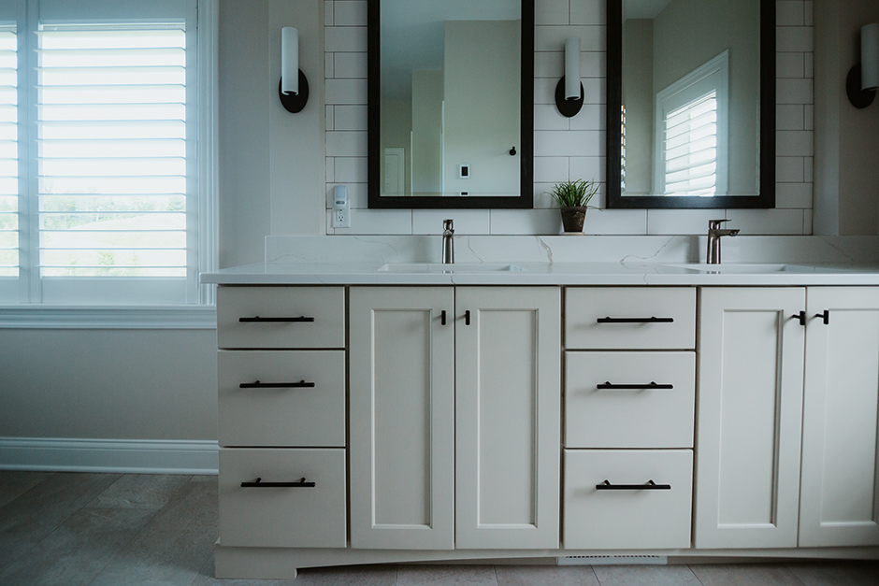April 20, 2020
Paige Maurer, a designer out of Traverse City, Mich., was asked to turn a dysfunctional and outdated space into her clients’ forever modern farmhouse design home – if they chose to make it that.
“These clients are near retirement age and believe they will be living in the house for the rest of their lives, but they also wanted to rest easy knowing that if they decide not to, they could sell it and get value out of the home,” said Maurer, who is the founder of Paige Lee Interiors.
Efficient Family Kitchen
According to Maurer, she needed to turn a very out-of-date and dark home into a functional and aesthetically pleasing space with modern farmhouse design style, while keeping the overall look to something anyone would enjoy.
“The biggest change we made was eliminating a very awkward, angled wall and island,” said the designer, who used AutoCAD in this project. “This chopped up the kitchen and made it very inefficient.”
The kitchen had several windows, and to keep the costs down, they had to stay in their existing locations. To add square footage to the kitchen, Maurer converted the existing office space behind it – which was not used often – into a full walk-in butler’s pantry.
“This is where all the magic happens,” she said. “This pantry is accessible from the kitchen, the garage entry hallway and the laundry room, making it super convenient to access.”
The rest of the modern farmhouse design kitchen space needed to have high-end appliances to cater to the clients’ love of home cooking, as well as a large island and a coffee bar. The latter was per the request of the husband, who wanted a place to store his gadgets, cups and coffee beans.
Sticking to the Budget
Since the clients’ top priorities included keeping the costs low, their first instinct was to reuse the existing oak cabinets for all the bases and only install new painted cabinets on top. Maurer tried to get this idea to work, but ultimately the existing cabinets would not give the clients the functionality and space they needed.
“We went with a semi-custom cabinetry line but mixed in some custom pieces to help keep costs in check and still achieve a very custom looking kitchen,” said Maurer, adding that their cabinetry hardware and lighting choices were also more cost effective. “We also selected a budget-friendly subway tile for the kitchen, since a lot of it was being used in the design.”
They splurged in the areas more important to the clients: durable countertops and efficient appliances. The only appliance they did not replace was the existing Sub-Zero refrigerator; it was just repined to give it a fresh look instead.
Spa-Like Master Bathroom
While the main goal of the renovation was the kitchen, the clients dived in and asked for Maurer to do several other spaces in the home while construction was already happening – including the master bathroom. This space needed to have a more Zen-like vibe, with an open layout and a larger shower. The clients asked the designer to take the little-used tub out, but in keeping potential homebuyers in mind, she designed the space so that if someone wanted to add a small soaker tub across from the shower they could.
Maurer worked around the existing space and windows, while also widening all doors on the main floor to adhere to ADA access guidelines. To stay inside the budget, she used the same overall footprint of the bathroom so that the plumbing and electrical did not have to be moved. She also installed the same budget-friendly subway tile featured in the kitchen, and the cabinetry was a semi-custom line.
“The concept was durability and timelessness,” said the designer. “In the master bathroom specifically, I gave my clients that spa-like feel with richer, warmer neutrals.”
Source List
Designer: Paige Maurer
Photographer: Jessie Zevalkink
Kitchen
Cabinetry: Plato Woodworks
Cabinetry Hardware: Richelieu
Countertops: Aurea Stone
Faucets: Delta
Oven: GE Monogram
Range: Wolf
Sink: Elkay
Master Bathroom
Cabinetry: Plato Woodworks
Cabinetry Hardware: Richelieu
Countertops: Difiniti
Faucets: Hansgrohe
Vanity Backsplash: Olympia Tile
Vanity Sinks: Mirabelle
