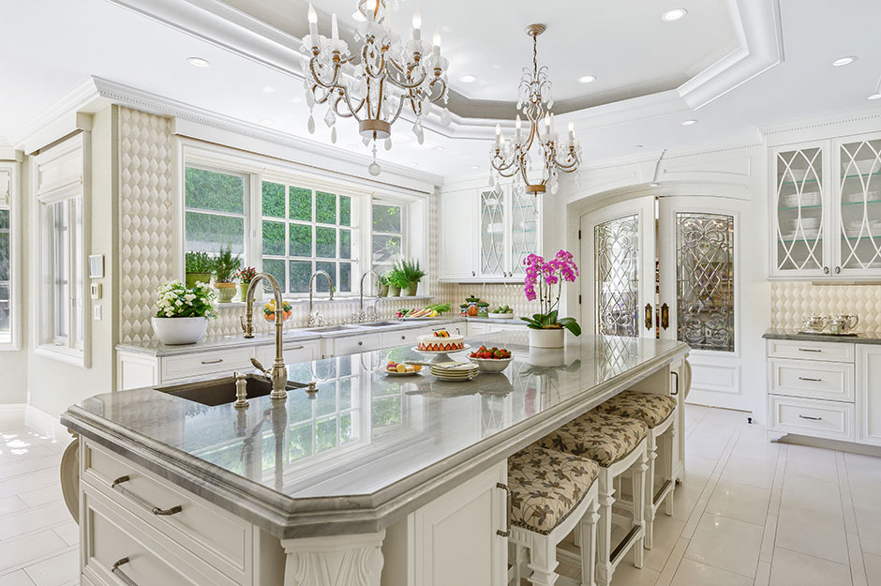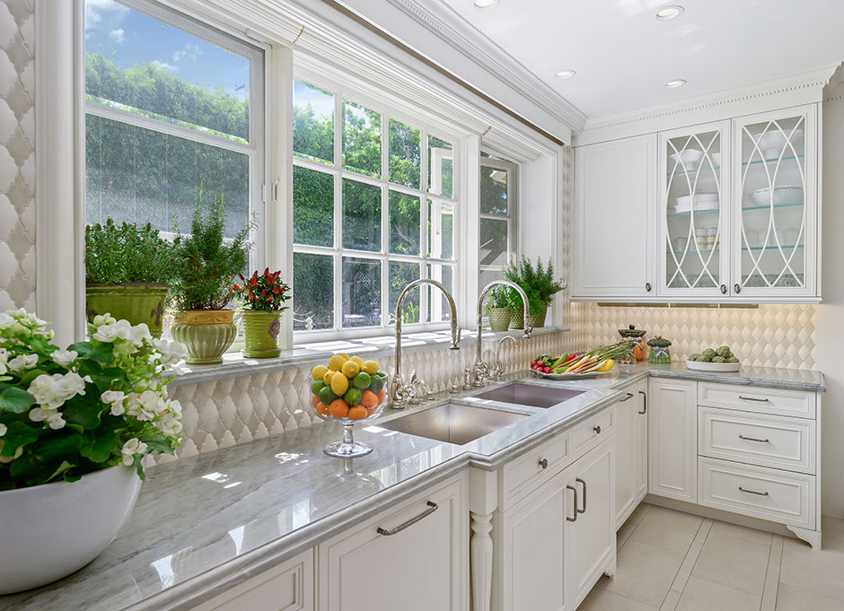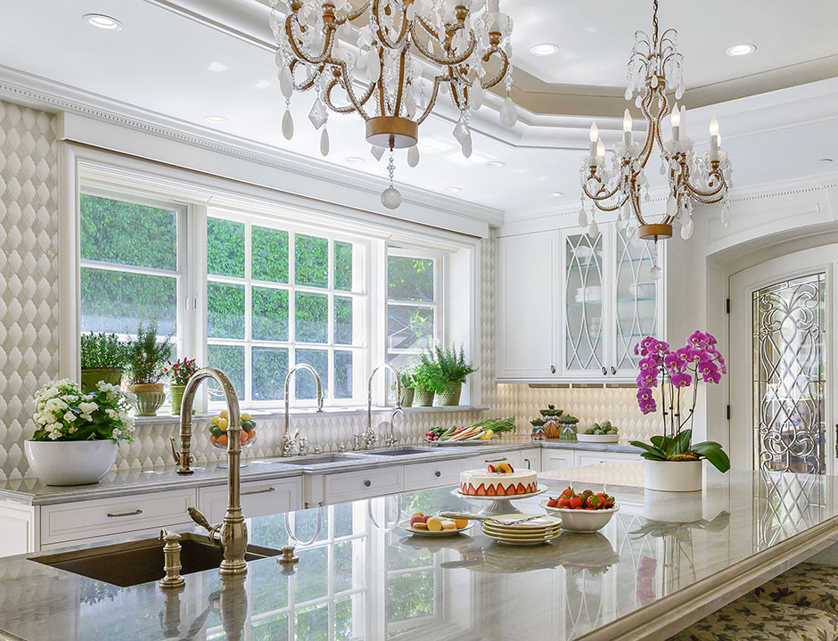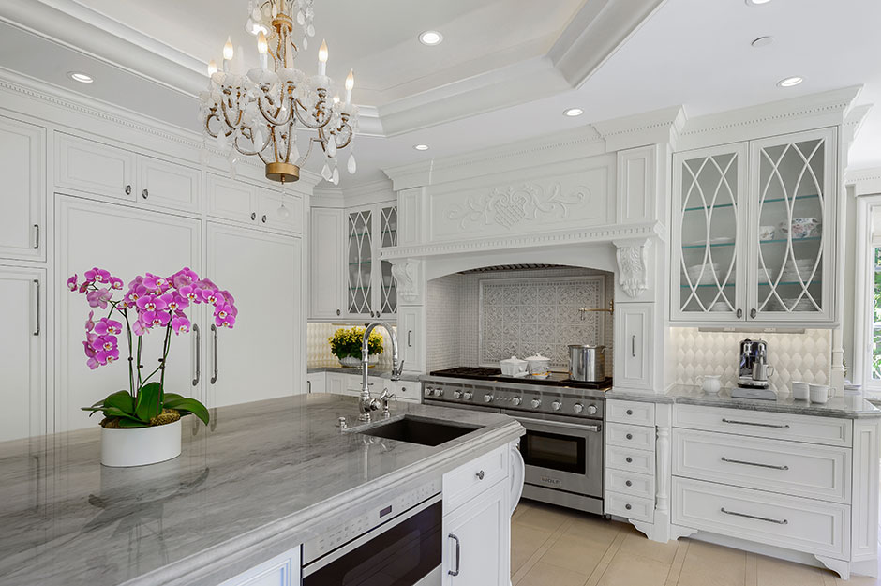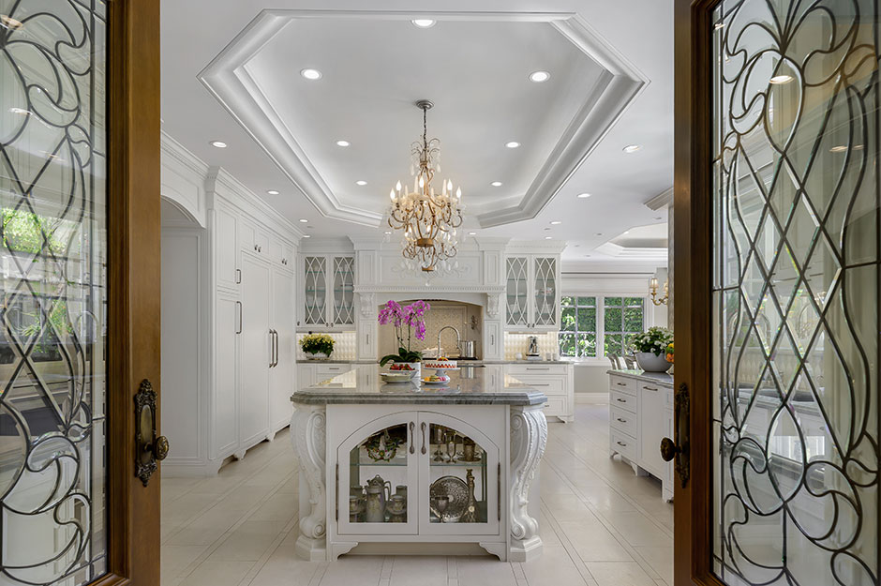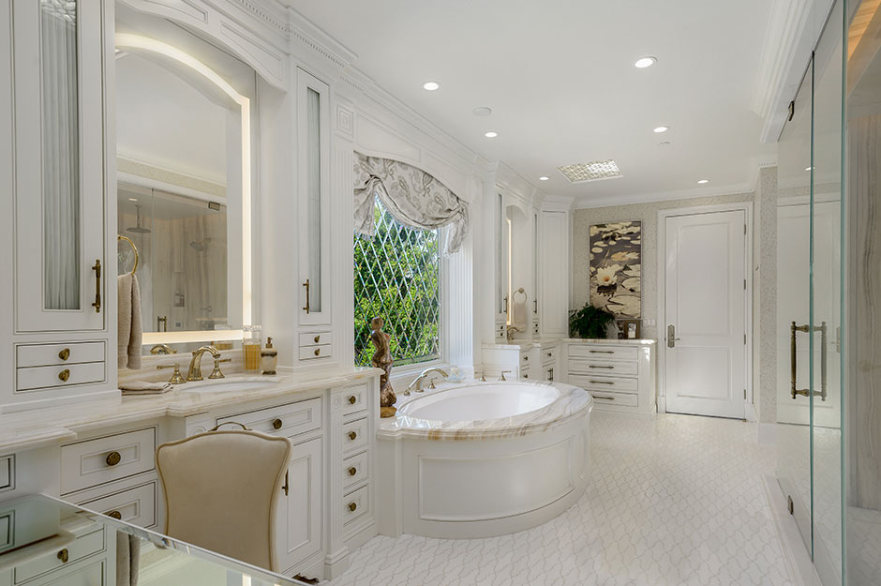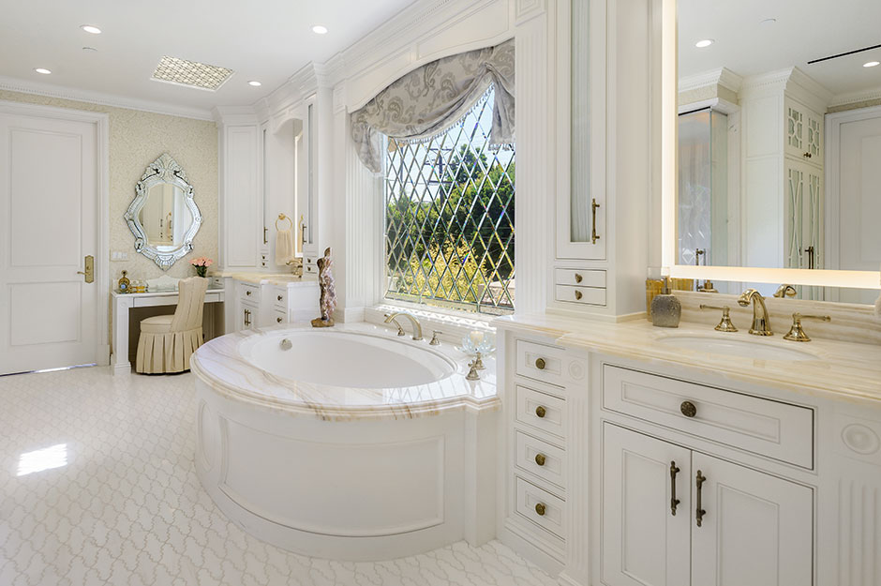May 6, 2021
A Beverly Hills couple with four kids was looking to do a major overhaul of the kitchen and primary bath in their 6,500-sq.-ft. Rodeo Drive forever home. The designer on the project, Christopher Grubb of Arch-Interiors Design Group, had a 13-year history working with the extended family on other ventures. After three years of design development to take the necessary time to determine their needs, the clients were ready to embark on a one-year journey to fulfill their vision.
Kitchen and Bathroom Necessities
First and foremost, the family wanted a sizable island where they could gather, as the previous space was lacking this. Second, the kitchen needed to be kosher, which meant two sets of appliances, prep areas and sinks. And third, the clients wanted to incorporate as much natural light as possible to the formerly dark kitchen. All of these extra needs required that the previous space be enlarged from 423 to 536 square feet, which was accomplished by moving the kitchen forward at least 8 feet into the backyard, and they also wanted improved flow from the kitchen into the adjacent family room.
“The design team was charged with opening up the space both physically and visually with additional windows and higher ceilings,” said Grubb. “The clients’ affinity for classic architectural details dictated a need for elegance, but as a forever home, it required other elements that suggest it is a space for casual relaxation as well.”
In addition to updating the aesthetic in the primary bath to something bright, classic and elegant, it was all about adding more space and decompartmentalizing. Grubb opened everything up and incorporated more storage solutions by borrowing some space from the balcony off of the master bedroom.
Costs & Considerations
In this column, we usually discuss how the designer was able to splurge and save to stay on budget. This particular article is going to address why the costs were what they were for this project.
“So many elements in this custom luxury kitchen and master bath were hand-detailed with true craftsmanship, with every item shopped in person,” said Grubb. “Hence, the project cost is commensurate to such exceptional quality. The services of a color consultant were also utilized to assist in creating the palette for selected materials.”
The designer admitted that his clients were conscious of costs in that they had a number in mind. But because this was a long-term renovation in their forever home, if a particular detail they wanted upped the ante, they were prepared to pay more. He also said a lot of costs were structural, and labor is more expensive in California than in other states.
“I was not tasked with saving them money on this project, but it was something we took into consideration,” said Grubb. “They appreciated my ideas and were up for spending more money for those in certain areas, which was rewarding for me as a designer.”
Big-Ticket Items
Doubling up on items in a kosher kitchen adds up. The design team also installed beveled glass doors that lead into the family room by opening up a load-bearing wall. Some of the details like the oversized edges on the hand-picked stone countertops, hand-placed applique by a French artist over the oven and a ceramic harlequin-patterned backsplash also added to the labor costs.
The oversized island countertop is all one slab with no seams, and it features hand-detailed legs that make it feel like a piece of furniture. The homeowners chose porcelain floor tltile for its durability because although this may look like a showplace kitchen, the wife is a passionate and active cook.
“My clients were conscious of a realistic budget for the project, but they chose what they wanted first,” said Grubb. “They were not going to sacrifice what they liked for something they loved, and nothing they chose had to do with resale value.”
In the master bath, the floating shower ceiling treatment added to the budget, as did the custom backlit mirrors. The large steam shower in the center of the room has all the bells and whistles, including a handheld shower, rain shower and shower niches. The custom millwork in the master includes linen cabinets on either side of the shower and some glass-front units with fabric backing.
The natural stone was book matched – with the same marble used on the countertops and tub deck – and there is an extensive marble mosaic on the bathroom floor. For extra privacy, the designer chose a shower glass that is typically only seen in a commercial setting for this residential bathroom.
“With young children, who don’t yet have an understanding of privacy, Smart Glass was a brilliant solution for the shower,” he said. “Switched on, it turns opaque. Switched off, it’s clear. This was a far superior solution than the originally requested frosted film.”
Grubb and his team relocated the window to the center of the bathroom to add even more natural light than the existing skylights, which now have carved wood grills the designer says cast interesting patterns and shadows onto the floor.
“The couple’s passion for the project made it very fun,” said the designer. “They were respectful when advised to scale back on ‘look at me’ items and are beyond pleased with the end result in their forever home.”
Source List
Designer: Christopher Grubb, Arch-Interiors Design Group
Contractor: Alon Afuta Major League Builders
Consultants: Philippa Radon, Philippa Radon Designs & Bryce Amato, Amato Design LLC
Photography: Chris Millre Imagine Imagery
Kitchen
Accessories/Hardware: Edgar Berebi
Backsplash & Tile Feature: Westside Tile
Countertops: Stone Mart
Dishwasher: Asko
Faucets and Pot Filler: Waterstone
Flooring: Leonardi Almond
Microwave Drawers, Ovens, Range & Toaster Oven: Wolf
Refrigerators: Sub-Zero
Window Treatments: Hunter Douglas
Master Bath
Drain Cover: Christopher Grubb Collection for California Faucets
Faucets, Shower Fixtures & Tub Filler: Newport Brass
Floor Tile: Artistic Tile
Hardware: Edgar Berebi
Lighting: Juno
Paint: Benjamin Moore
Shower Bench and Walls, Shower Ceiling, Stone Counters & Tub Deck: Stone Mart
Shower Glass: Glass Apps
Sinks: Marzi
Skylight Grille: patterncut.com
Steam Unit: Mr. Steam
Toilets: TOTO
Tub: Newport Brass
