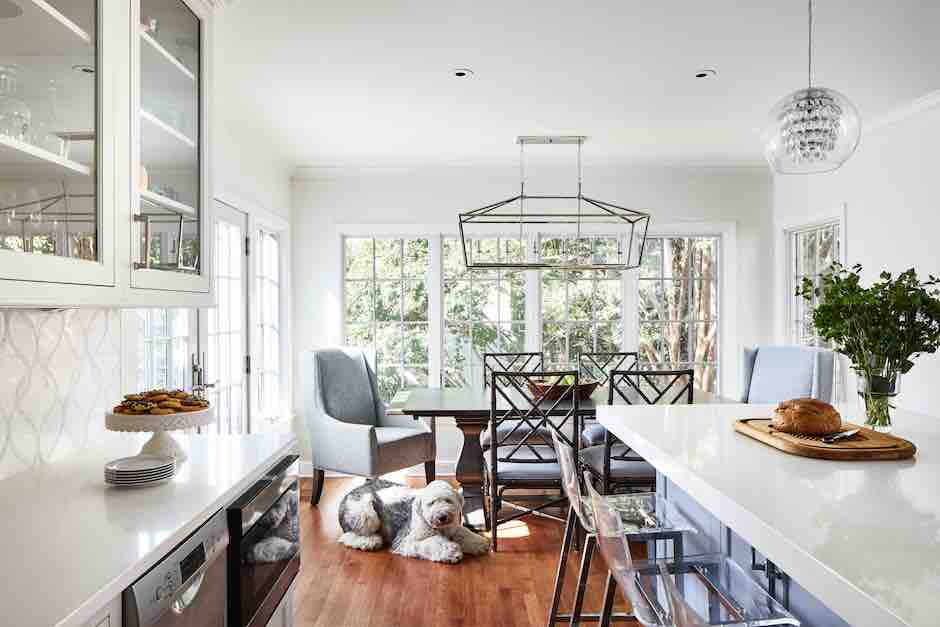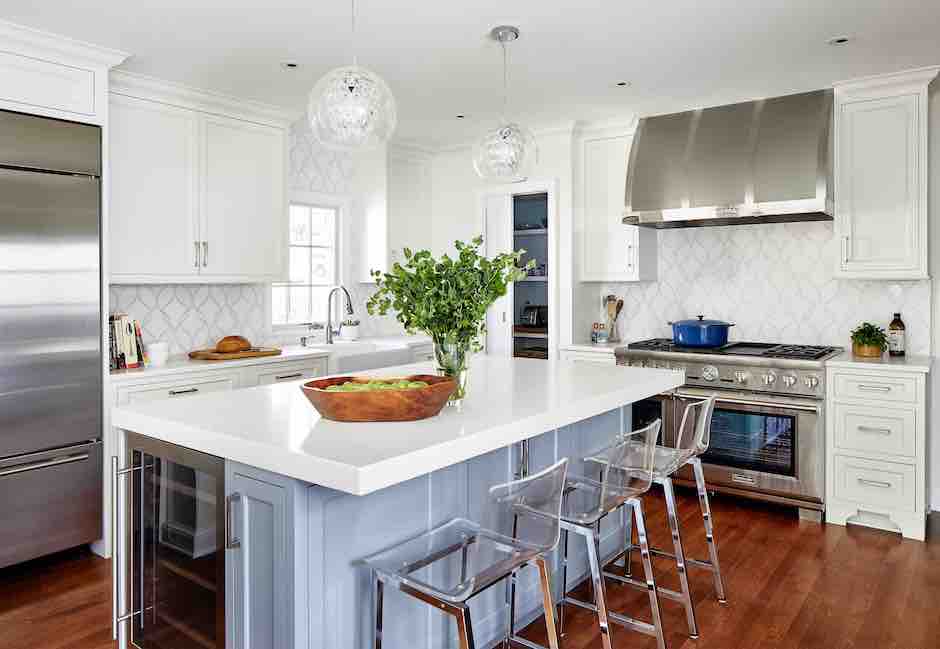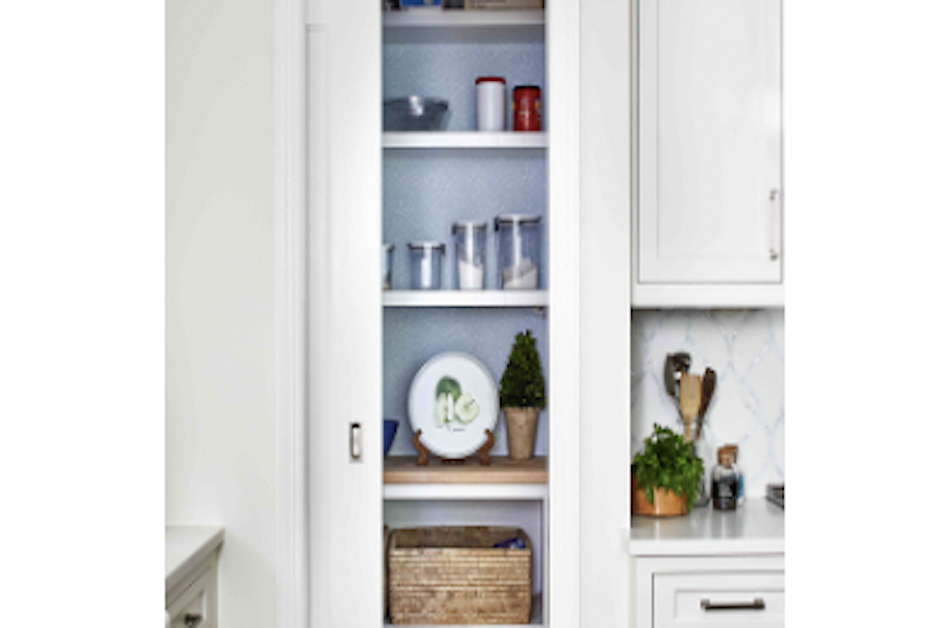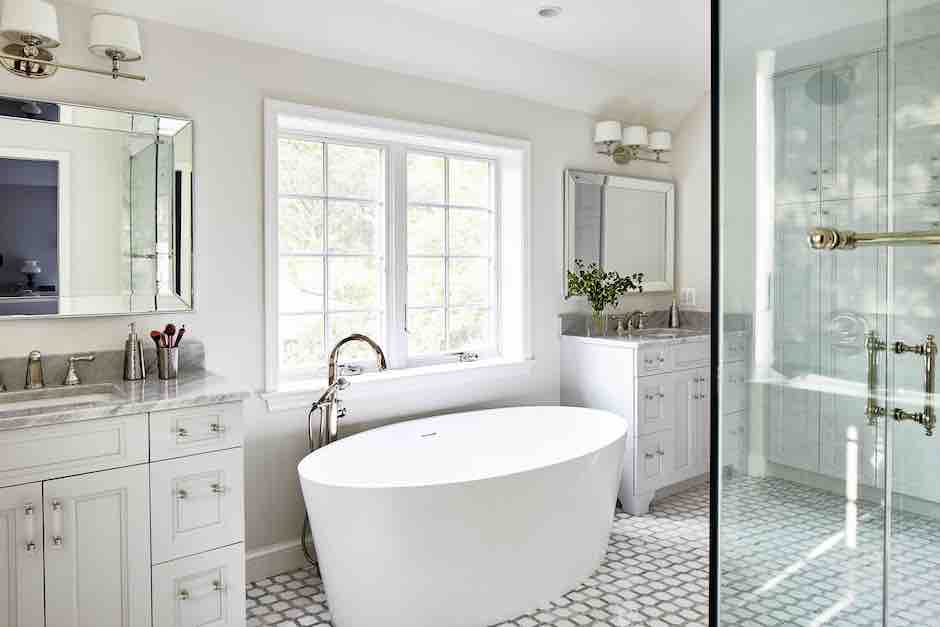December 27, 2021
After many years in their Alexandria, Va. home, a family decided to deal with one of its major pain points – the home’s inefficient kitchen. Working with Michael Winn, president of Falls Church, Va.-based Winn Design + Build, they commissioned a larger kitchen and updated the main bathroom while they were at it. Not only did the renovation result in enhanced wellness for the homeowners – thanks to more natural light and access to the outdoors – the project was also completed with special attention to air quality because of a family member’s sensitivity.
The original kitchen was a far cry from the light, airy and functional space of today. A load-bearing wall spanning three-quarters of the kitchen width in the middle of the room separated the main cooking and workspace from storage and the microwave. Added to the cramped layout, the style was depressing and dated with dark oak cabinets, speckled black granite countertops and green walls.
“It was an interesting space, and it was a source of a lot of frustration to the homeowners,” said Winn. “They wanted an open kitchen with a brighter palette.”
Upstairs, the main bathroom was not any more welcoming. Opening the door bumped the toilet, and a giant whirlpool tub surrounded by mirrors took up most of the space. Winn would need to improve the layout and the look there, too.
Creating a Containment System
The family remained in the home during the renovation, and the design team was required to create a comprehensive dust containment system because one of the children has a compromised immune system and is highly sensitive to airborne particulates.
To prepare for construction, the team created an air-sealed partition, closed off mechanical systems and depressurized the work area, so dust would not blow into the house. Temporary commercial-grade HEPA filters were set up in the workspace, and additional filtration was added to all air supply and return units throughout the home – those were removed after the project was completed.
“Some of that we do as a matter of practice,”said Winn.“Always when doing a renovation to an existing house where not everything is being updated, we try to contain the chaos.”
But adding the HEPA filters was new. Although setting up for the project took a bit longer, the mitigation strategies did not affect the overall process, and the level of diligence saved some time on the backend when the untouched areas of the house did not need a thorough cleaning.
Downstairs in the kitchen, access to the construction site was easy because it opened to the backyard. However, the upstairs bathroom was also carefully partitioned, and in that case, the team set up a scaffold and opened the window to provide an elevated point of entry.
Lighting Up the Kitchen
In the heart of the home, the central wall was removed, along with the corner of the house so the space could be expanded rearward, adding a breakfast area. To replace the supporting wall, Winn installed two steel I-beams. He added several windows and glass doors, replacing two smaller windows, some glass blocks and a Dutch door that had been the only sources of light.
“Bringing lots of natural light into the space contributes to mood and how you feel,” said the designer. “The colors that were selected were cool and calming.”
As a general principle, Winn uses no- or low-VOC products on all flooring, stains, caulk and paint. He also places a great deal of emphasis on ventilation. The previous gas oven didn’t have this, but in the new kitchen, the range has a large hood and a balanced air recovery system to bring fresh air into the home.
White cabinets, a baby blue island and a marble mosaic backsplash with metallic accents give the kitchen the light and airy look and feel the clients were seeking. Clear glass pendants and acrylic barstools aligned with the clients’ aesthetic and don’t break sightlines. The new space is a stark contrast to the original kitchen, and the renovation also included a new deck, easily accessed through French doors.
“We find that the projects we have that integrate the inside and outside tend to be the more successful ones,” said the designer. “The clients are happier, and we feel the space works better.”
Spa-Worthy Bathroom
In the bathroom, Winn created another bright space with more natural light. A big window was added – an improvement to the original bathroom that only had glass blocks that let in muted light. Removing the massive built-in tub gave the design team extra space to work with, and a tiny shower was replaced with a more accommodating, glass-enclosed unit.
It was important to the husband to have a spa-like soaking tub, so that was added in front of the spacious window. Winn used a soothing gray and white palette and installed electric radiant heat in the floors – a standard practice in his main bath projects.
Designing wellness into the kitchen and bath can include many options, but letting in natural light might be the simplest and most beneficial. Health and safety can also be taken into consideration during the construction process.
Source List
Designer: Michael Winn, Winn Design + Build
Architect: Stan Khramov, Winn Design + Build
Kitchen and Bath Designer: Jennifer Hall, Winn Design + Build
Photography: Stacy Zarin Goldberg
KITCHEN
Air Vents: Trufig
Backsplash: Artistic Tile
Beverage Center: Zephyr
Countertop: Richstone Marble & Granite
Cabinet Hardware: Richelieu
Cabinets: Rutt HandCrafted Cabinetry
Dishwashers: Bosch & Thermador
Doors & Windows: Andersen Windows & Doors
Faucet: Mirabelle
Hood: Vent-A-Hood
Lighting: Latitude Run, Laurel Foundry Modern Farmhouse & Shades of Light
Microwave: Sharp
Range: Thermador
Refrigerator: Sub-Zero
Sinks: Mirabelle & Rohl
Wine Cooler: Avallon
MAIN BATH
Cabinet Hardware: Liberty Hardware
Countertop: Richstone Marble & Granite
Faucets & Shower Fittings: Rohl
Flooring & Tile: Mosaic Tile
Lighting: Shades of Light
Sinks: Kohler
Toilet: Kohler
Tub: Signature Hardware
Vanity: Rutt HandCrafted Cabinetry






